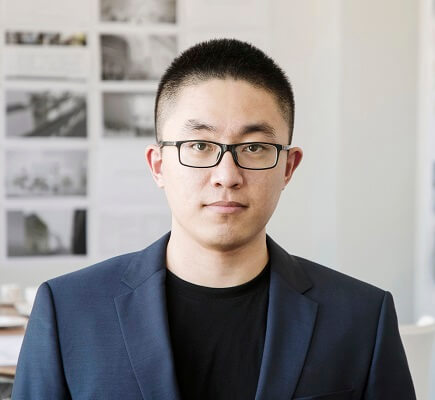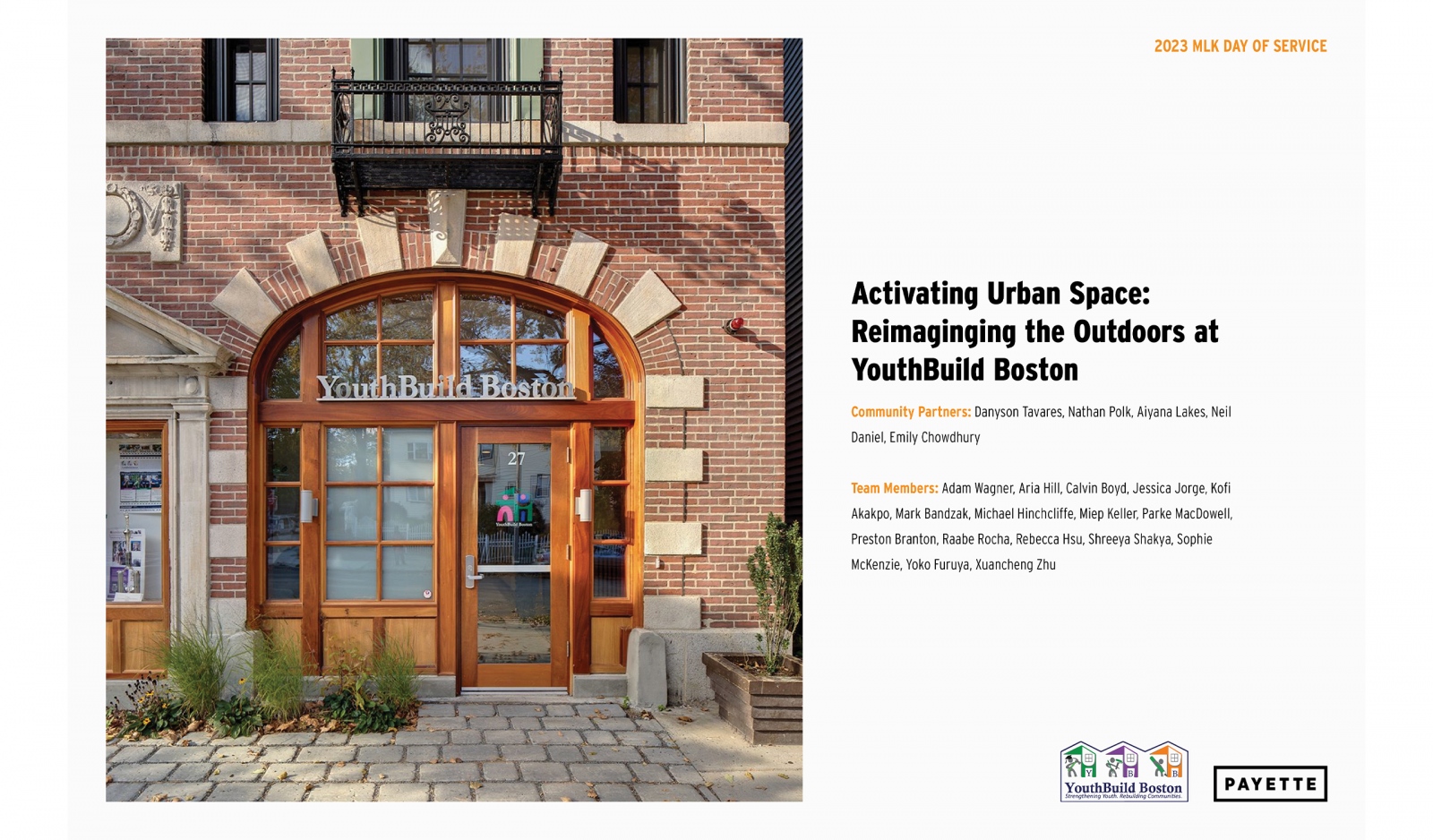This year, YouthBuild Boston (YBB) was one of four organizations that reached out to PAYETTE for pro-bono design services on Martin Luther King Day. YBB is a non-profit, design-build organization in Roxbury that provides underserved youth with the education and credentials needed to successfully enter the design and construction industry. Partnering with a design-build entity for MLK Day of Service was a first for PAYETTE; however, engaging with clients who were literate in design thinking and means of construction made for an exceptionally smooth design process.
YBB needed design ideas to revamp the underused exterior space to the rear of their Centre Street building. The building is a stately, historic firehouse originally renovated by PAYETTE in 1997 and has recently received a more modern addition by YBB students. That said, its rear space is inaccessible and unaccommodating, and needs to do more to project YBB’s mission out to the community. Furthermore, after PAYETTE’s first visit to the site, YBB staff lamented that the building’s front, particularly the glazing into the multi-purpose room, was equally closed off to the community. Thankfully, given the record number of employee volunteers this year, PAYETTE successfully incorporated this additional scope into the project.
From the beginning, YBB’s primary goals were to brainstorm ways to increase their presence in the community and for the resultant design interventions to be learning experiences for their students. With that in mind, on January 16th, sixteen PAYETTE employees and two YBB staff led a day-long design charette. The group split into two teams: one focused on repurposing the site’s exterior space and one dedicated to redesigning the interior multi-purpose room. In addition to this charette, PAYETTE conducted two site visits and surveyed current YBB students in-person using the interactive platform, Mentimeter. Below, the design constraints that were uncovered and the solutions proposed are detailed.
Exterior Space — Existing
YBB’s exterior space consists of a 1,700 SF rear yard accessed by a sloped side yard path. Currently, this path is not ADA accessible, and it is unclear where this path leads from the street. The rear yard has little flat ground and is landscaped with various pavers and sparse plants/trees. Undoubtedly, the most significant landscape element is a rain garden to the northeast. Lastly, there is a concrete pad to the east where interior mechanical condensers will be relocated and a chain-link perimeter fence that encloses the backyard. There are no architectural elements to provide shade or storage, and the opaque metal basement doors divorce the space from interior activity.
Exterior Space — Proposed
The first intervention PAYETTE proposed was an ADA-accessible ramp down the side of the building so that people of all physical abilities could access the rear yard. This ramp was also intended to simplify the transportation of large materials to the backyard during outdoor construction and workshops. Second, PAYETTE proposed a “branding wall” meant to cover the existing fence surrounding the site and shield the mechanical condensers. The wall consists of intermittent vertical steel posts and foundations with a secondary horizontal steel frame able to hold diverse cladding systems. The hope is that current and future students will be able to “brand” the wall with unique designs and cladding techniques representative of their cohorts.
PAYETTE’s third proposition was to replace the building’s opaque exterior doors with folding glass doors that open to a dual-purpose patio. The patio provides ample flat ground for workspace and a location to host celebratory events. This patio will also feature a shade structure designed and fabricated by YBB students to improve outdoor comfort during the summer. Notably, the design team reserved land to the north for a storage area, deck, rain garden (existing) and sand pit. Pushing most of the landscape and storage elements further away from the building will give YBB room to extend its interior fabrication space outwards.
The design also addresses the underutilized mechanical and storage rooms at the basement level, reprogrammed to a fabrication workshop and storage room to support and connect to the dual-purpose patio at the exterior space. Combined with the backyard patio, these rooms expand the space for making and teaching year-round.
Interior Space — Existing
YBB’s current, 500 SF multi-purpose room is situated behind a massive timber arch window facing the street and adjacent to the front lobby. The space currently holds different activities such as classes, lunches, meetings and interviews for the main programs of YBB and students. However, the room has a weak visual connection to the building’s entrance, has insufficient branding graphics and ultimately is inflexible due to its unadaptable furniture. Additionally, the kitchenette is in a niche at the north end of the room but is underutilized according to student feedback.
Interior Space — Proposed
PAYETTE’s proposal reimagines the room to be highly flexible, well-branded, and a place for community engagement. To accomplish this, adjustable furniture and upgrades to the room’s interior infrastructure is utilized to address the needs of YBB’s programs and allow for varied room layouts.
The flexible furniture includes three large transforming tables on casters with both a high and low setting that will allow for various configuration options. And the main infrastructure upgrade involves relocating the room’s kitchenette to the hallway and swapping out the current drop ceiling for an overhead grid system supporting moveable partitions. The new gridded ceiling will allow students the opportunity to witness the building’s mechanical systems at work, and its pair of movable partitions featuring whiteboards and branding graphics will subdivide the space when necessary and help establish a stronger identity for the room.
Further branding and identity enhancements include utilizing select surfaces as accent and gallery walls. The main lobby wall will be painted to serve as a focal point for displaying YBB photos and trophies. And inside the multi-purpose room, large format graphics and imagery of student work will be added to the highly visible wall adjacent to the front window in addition to the movable partitions as previously noted. These walls will not only assist in bringing a sense of identity to the interior, but they will also be large enough to be seen by community neighbors passing by outside. Lastly, the replacement of the current multi-purpose room door with a new glass wall and door will provide a more inviting entry point from the lobby, giving visitors a better look at the space beyond.
The new multi-purpose room design builds anticipation and exudes a sense of invitation, bringing together young builders and mentors. It expands the branding of YBB and its connection to the community. It is a room for promoting YBB’s core values of youth development and community service.
It was incredibly rewarding to engage with the leadership team and students at YBB. The PAYETTE team looks forward to collaborating with YBB during a future build day to make this design project a reality!
Community Partners
Danyson Tavares (YBB Lead)
Nathan Polk (YBB Lead)
Aiyana Lakes
Emily Chowdhury
Neil Daniel
PAYETTE Team
Calvin Boyd (MLK DoS Lead)
Xuancheng Zhu (MLK DoS Lead)
Adam Wagner
Aria Hill
Jessica Jorge
Kofi Akakpo
Mark Bandzak
Michael Hinchcliffe
Miep Keller
Parke MacDowell
Preston Branton
Raabe Rocha
Rebecca Hsu
Shreeya Shakya
Sophie McKenzie
Yoko Furuya























