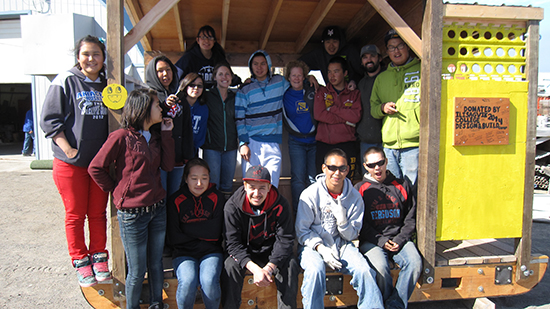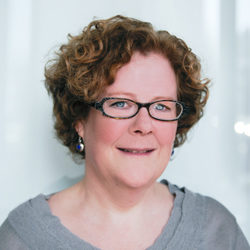
This July I had the pleasure of co-leading a two-week Design/ Build summer camp for native high school students in Barrow, Alaska.
I encountered the opportunity to participate with this camp when serving as a guest reviewer at the Boston Architectural College for two of my PAYETTE colleagues who teach a distance masters class, Susan Blomquist and Denise Dea. One student in the M.Arch program, Skye Sturm, outlined her thesis project, which involved exploring appropriate building solutions in an arctic climate through community design. When I learned that Skye’s project was to be in Barrow, I immediately volunteered to help. Barrow is the northern most point in the USA, or as they call it The Top of the World. Nick Toye, a licensed carpenter working in Alaska, joined us to lead the program. Nick brought his extensive experience working in remote Alaska villages and knowledge of cutting-edge arctic sustainability to our team.
For this undertaking, Skye partnered with the community of Barrow, Alaska and focused on studying movable generic structures to provide shelter in places where outdoor community activities occur. Festivals, hunting, camping and playgrounds are all examples where people in Barrow collect outside regardless of the weather conditions. By working with the Town of Barrow and the Inupiat tribe, Skye identified a group of possible sites for the two structures. The community requested wind and rain shelters for their two playgrounds.
Skye arranged the host for the camp, Ilisagvik College, who financed the accredited class and provided the group with a dormitory, cafeteria and building shop as well as structured summer camp resources (counselors, evening programs, etc). Students were invited to apply for a camp program where they would design and build community shelters.
Our campers arrived from villages across Alaska: Barrow, Chevak, Marshal, Mountain View, Tununak, Kenai and Chefornak. They all flew in, except for the Barrow student, with unknown expectations. The first week focused on architectural training. We studied local examples of shelters, learned about drawing, scales and models and had several quick design exercises. Meanwhile everyone studied the site conditions and developed their own designs. We concluded the first week with a review of their models and drawings and the campers discussed what they liked about each other’s work.
Then came the hardest part for us: how to combine all their ideas into two shelter designs. For instance, some students wanted round windows and curved walls. Several wanted shelters to have two parts, distinguished by a divided roof. Many wanted a traditional form. Because we wanted the shelters to truly be designed by the students, we established a system of critical discussion followed by voting to include all of the most popular ideas.
While the campers refined the design, we also worked on collecting the necessary materials. Some materials were flown in from Fairbanks, Alaska including; 2×6’s, steel spreaders for the sleds and tools and supplies. Skye worked with the Town of Barrow for months and secured donations of various building materials including; extra metal roofing, plastic trim for the sled skis, and discarded pre-treated 2 x 4s. During our stay, we scavenged odds and ends and requested materials. In the end, the scavenged and donated materials contributed greatly to the character of the design and kept the costs quite low.
We started with building the sled bases which Skye had already designed. This task gave the students an opportunity to learn some construction methods and the tools. With the design concept loosely established, the students took over building the shelters with the three of us motivating, assisting, refereeing and encouraging them. When the last day arrived we used leftover paint we found (that we did not stir to give us a more saturated color) to add flourishes to one of the shelters and attached baleen trim to the other. In the afternoon the college faculty, staff and other campers joined us to hear a presentation from our students about their work. Finally, the facilities team loaded the structures on a forklift so that we could place them in the playgrounds.


We remained in Barrow for an additional day to watch how these wind/rain shelters were used and hear feedback from the local users. Skye will continue to monitor their use for her thesis, which I am hoping Denise and Susan just love! The last two days of camp were amazing. The structures exceeded everyone’s expectations. The campers were rightfully proud and very excited. Local children climbed all over them, parents and grandparents thanked us, and the town officials were not only pleased but gave us an order for next year’s summer camp.
This short film, 9 minutes, was made by the college to document our camp experience.
Design Camp Final from Ilisagvik College on Vimeo.
Related:
Rural Artic Studio (Skye Sturm’s website and blog about this project)


