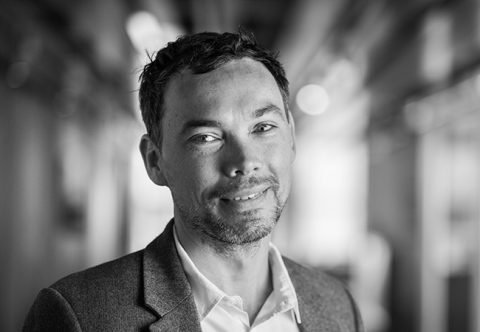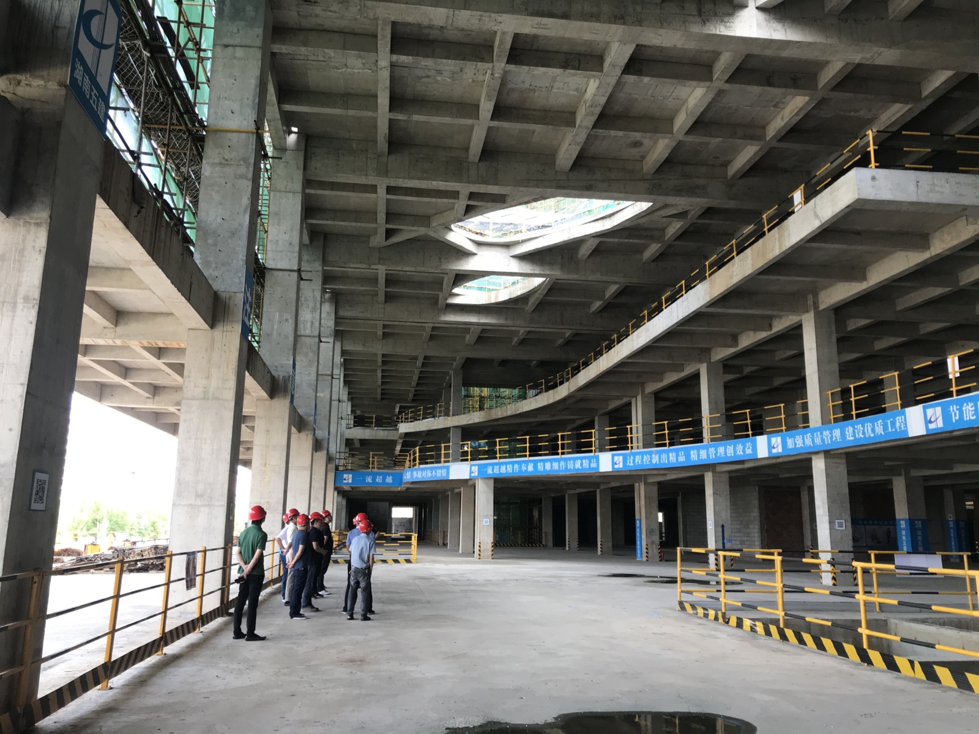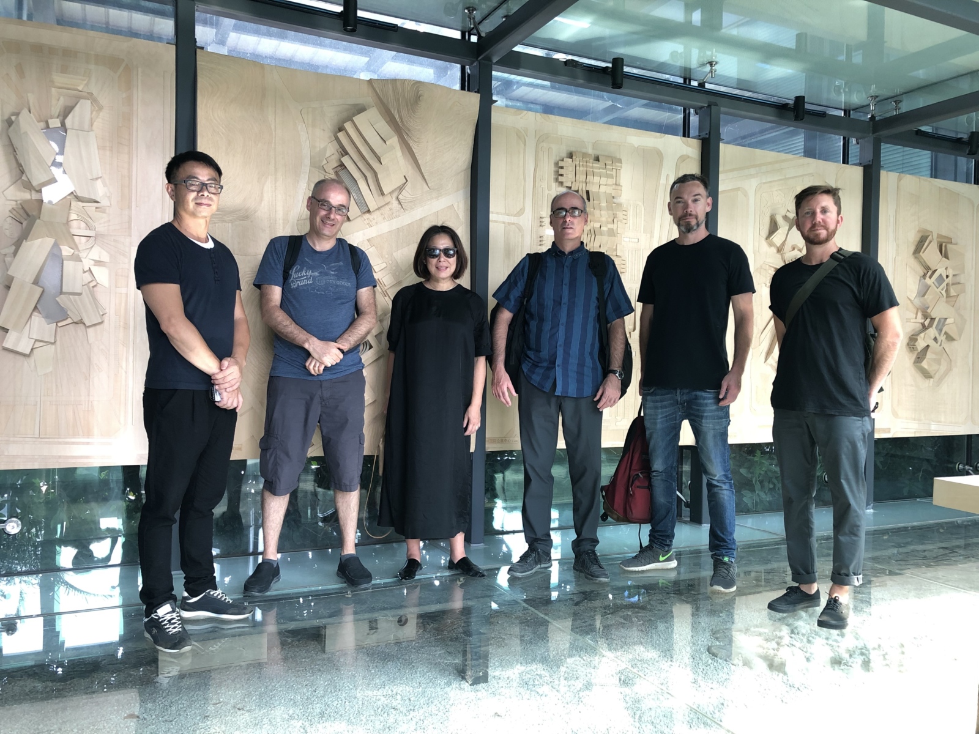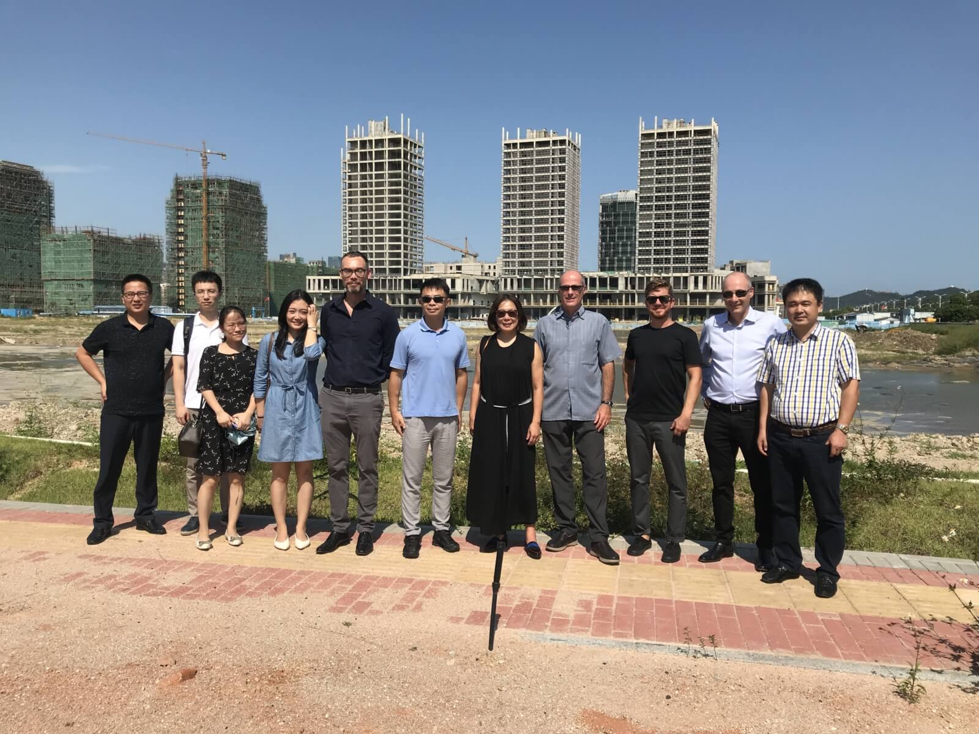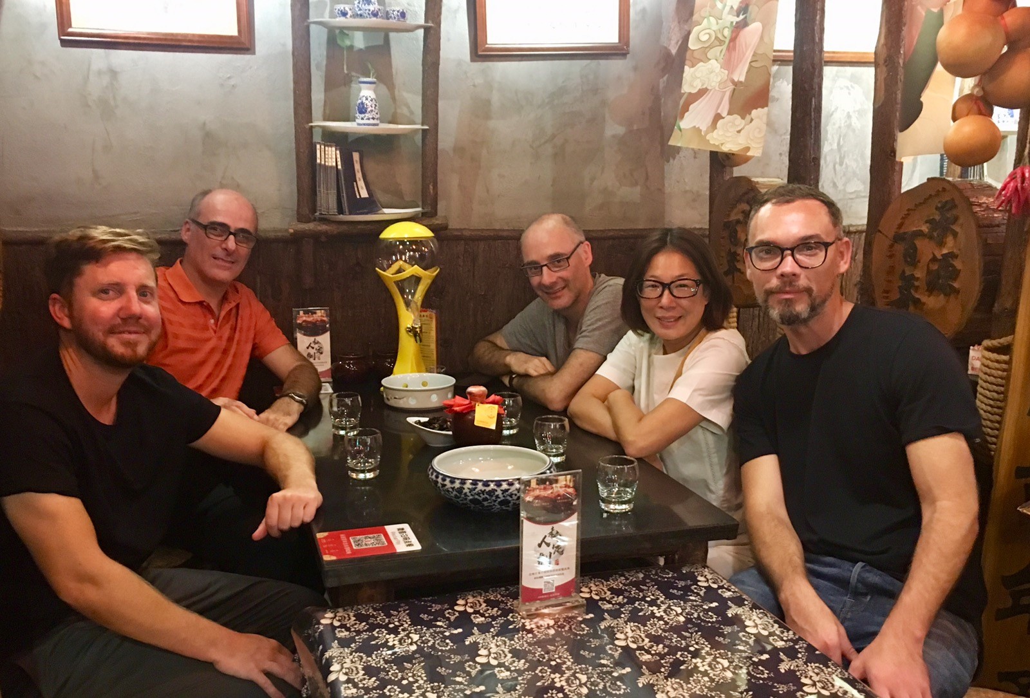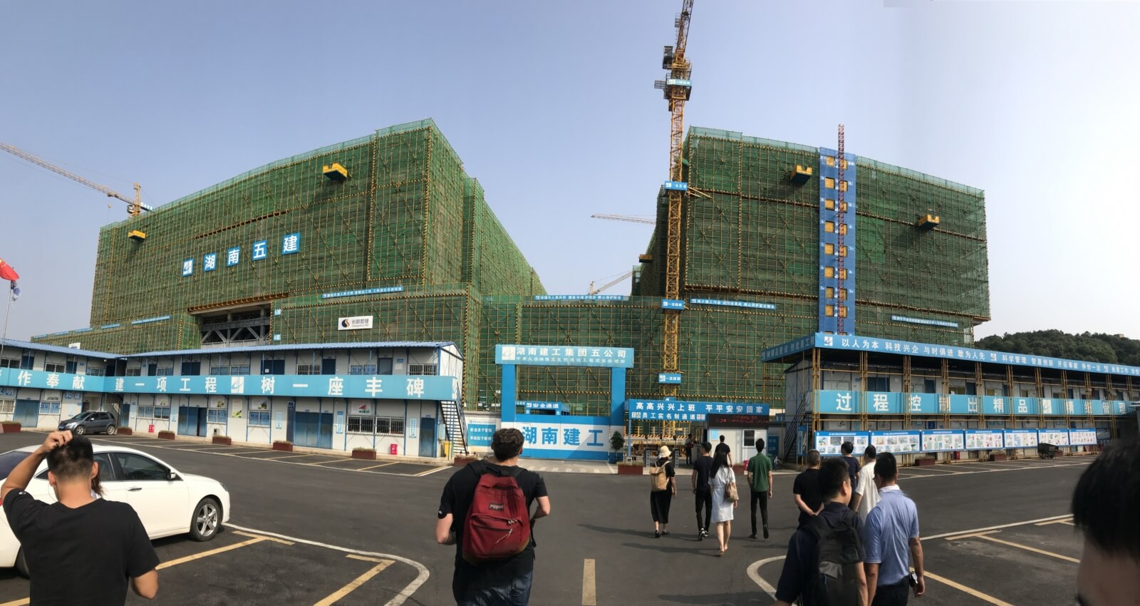Recently, several members of the design teams for Hengqin Hospital and Fifth XiangYa Hospital visited China. There, they had a fast-paced, jam-packed week in which they crossed some critical milestones for the projects. Today, they share some of the highlights and photos of their trip.
Fifth XiangYa Hospital, Changsha
Currently under construction, the Fifth XiangYa Hospital will provide a new world class model for the delivery of healthcare in China, accommodating over 100,000 patients a day and housing over 2,500 patient rooms. We traveled to Changsha to see the topped off structure of the south portion of the massive Fifth Xiangya hospital. This visit was the first time any of us had the opportunity to see the building massing in person. Currently, the structure is wrapped in scaffolding and green tarp. From the exterior view, the building feels monumental. However, the separation of the podium, tower and courtyards throughout helps to bring natural light in and breakdown the scale. We also met with the construction team, the developer and the President to focus on finalizing the exterior details, materials and colors so that the contractor could begin building a 1:1 mockup of the shell.
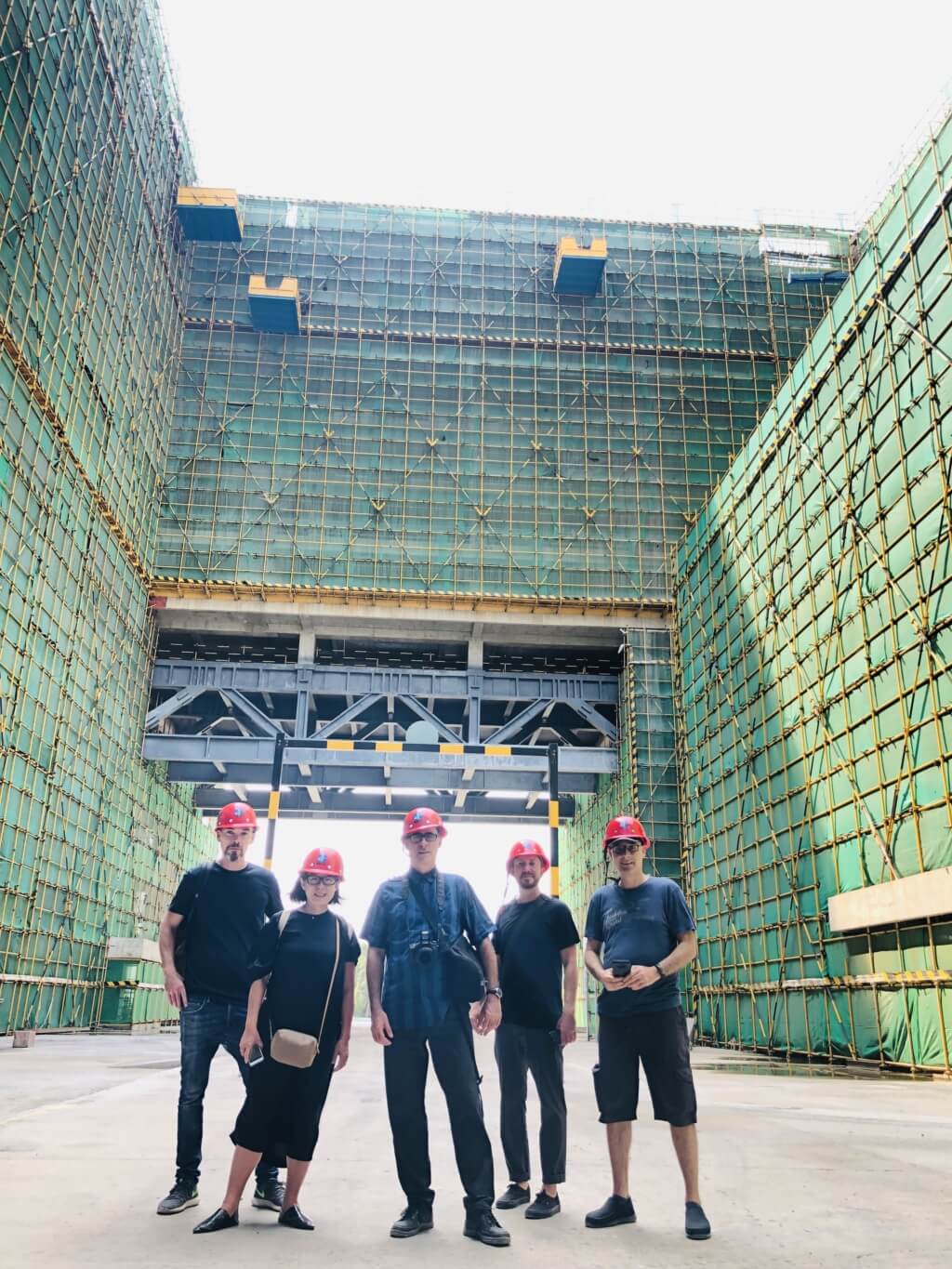
Hengqin General Hospital
Now in design, the new Hengqin Hospital will be the main provider of healthcare for a city under development on an island adjacent to the city of Zhuhai in the Guangdong region of China. It will be the signature anchor of a comprehensive medical campus, which will include a series of specialty hospitals, developed and designed separately. The 1.4 million square foot hospital complex will accommodate 500 patient beds with the possibility of expanding to 1,000.
In Hengqin, we attended a city review meeting for the General Hospital. This meeting served as the final review by the city’s experts before moving to the construction phase. PAYETTE and our partners (HAPDI) prepared a model, VR, animations, renderings and a drawing set complete with MEP and presented these to the city officials. The meeting resulted in the city signing off, permitting the team to move onto the next phase.
Hengqin Specialty Hospitals
At the same time, we had two lively design meetings with the owner and developer of the specialty hospitals. A key question in the design is how to manage the contradiction of wanting each of the hospitals to have a unique identity while also relating/belonging to each other and the General Hospital. We’ve got our work cut out for us in striking a balance that all parties can feel good about moving forward. We look forward to finding a creative solution in this early design/massing/articulation phase of the process.
Click through to view a selection of images from the trip.

