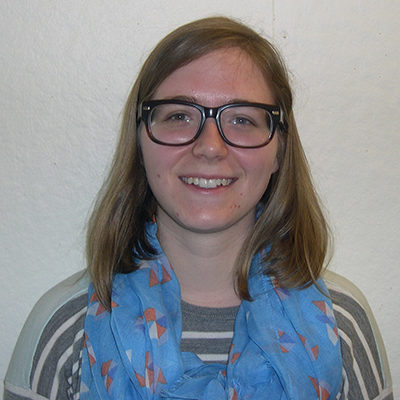PAYETTE’s Women in Design Group (WiD) organized a series of presentations to celebrate the work of women architects, focusing on the topic of Nature in Architecture. This topic can touch on a number of elements in building design – siting, views, materiality and weathering, among many others. I explored the connection of time and nature.

Nature has rhythm, whether it’s over the seasons, in a single day or over the course of a month. I explored the following three projects for their specific and intentional relationships with time.
In the work of Patkau, Superkul and Kathryn Gufstafson, selected projects rely on nature’s influence over time to change the character of chosen materials. In the case of Patkau and Superkul, the weathering of each façade completes the architect’s original intent and draws attention to the landscape these buildings occupy. In Gufstafson’s design of Lurie Garden, the landscape evolves over the seasons and provides a counterpoint to the surrounding static architecture.
Seabird Island School
Patkau | Vancouver, British Columbia, Canada
The Seabird Island School was designed for a Salish Indian Band on a large delta in the middle of the Fraser River, surrounded by mountains. The building has a very sculptural form with a folder plate roof. From a distance it can be read as another mountain in the coastal range. However, the texture and nuanced coloration of the building depends on the weathering of its cedar shingles. Furthermore, the orientation and exposure of the building facades contributed to the material choice. The angular cedar shingle walls and roofs which face north buffer against the winds while changing in color and tone. In this way the sculptural form is subtly exaggerated over time.
Mineral Springs
Superkul | Toronto, Ontario, Canada
Mineral Springs is a private residence located in the Niagara Escarpment, part working countryside and UNESCO World Biosphere Reserve. In designing the project, the team was sensitive to this context and desired to connect the building to its natural environment and surrounding farmhouses. The building is clad in CORTEN steel panels and IPE wood siding, both intended to weather over time. The façades are simple and uncompromising – a few select openings frame the landscape. As the façade changes over time, the building as an object in the landscape will be part of its changing landscape.
Lurie Garden
Kathryn Gufstafson with Piet Oudolf and Robert Israel
Chicago, Illinois
The Lurie Garden is located at the southern end of Millennium Park in Chicago. Gufstafson’s design divides the landscape into two zones: a dark plate and light plate, representing Chicago’s historical landscapes and future landscapes respectively.
These two zones also differ in their planting schemes, each creating different experiences throughout the seasons. The dark plate’s perennials include ferns, angelicas and other broad-leaved species including some trees for shade-loving plants. Oudolf selected these plants to reflect Chicago’s early marshlands. In contrast, the light plate houses grasses and wildflowers, blossoming in direct sunlight. Dependent on the change in seasons, these varying zones always provide a new garden to experience over the course of the year.
Related:
Immateriality through the Lens of the Work of Women Architects
Nature in Architecture: Through the Lens of Materiality


