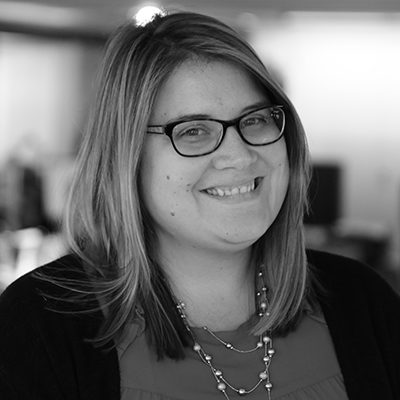With so many different creative minds under one roof, we all organize our work in different ways. I spoke with the members of our Building Science Group about their work space and flow. Our Building Science Group works side-by-side with our designers to ensure we are consistently forging new ground on issues of technical performance, sustainability and responsible design.
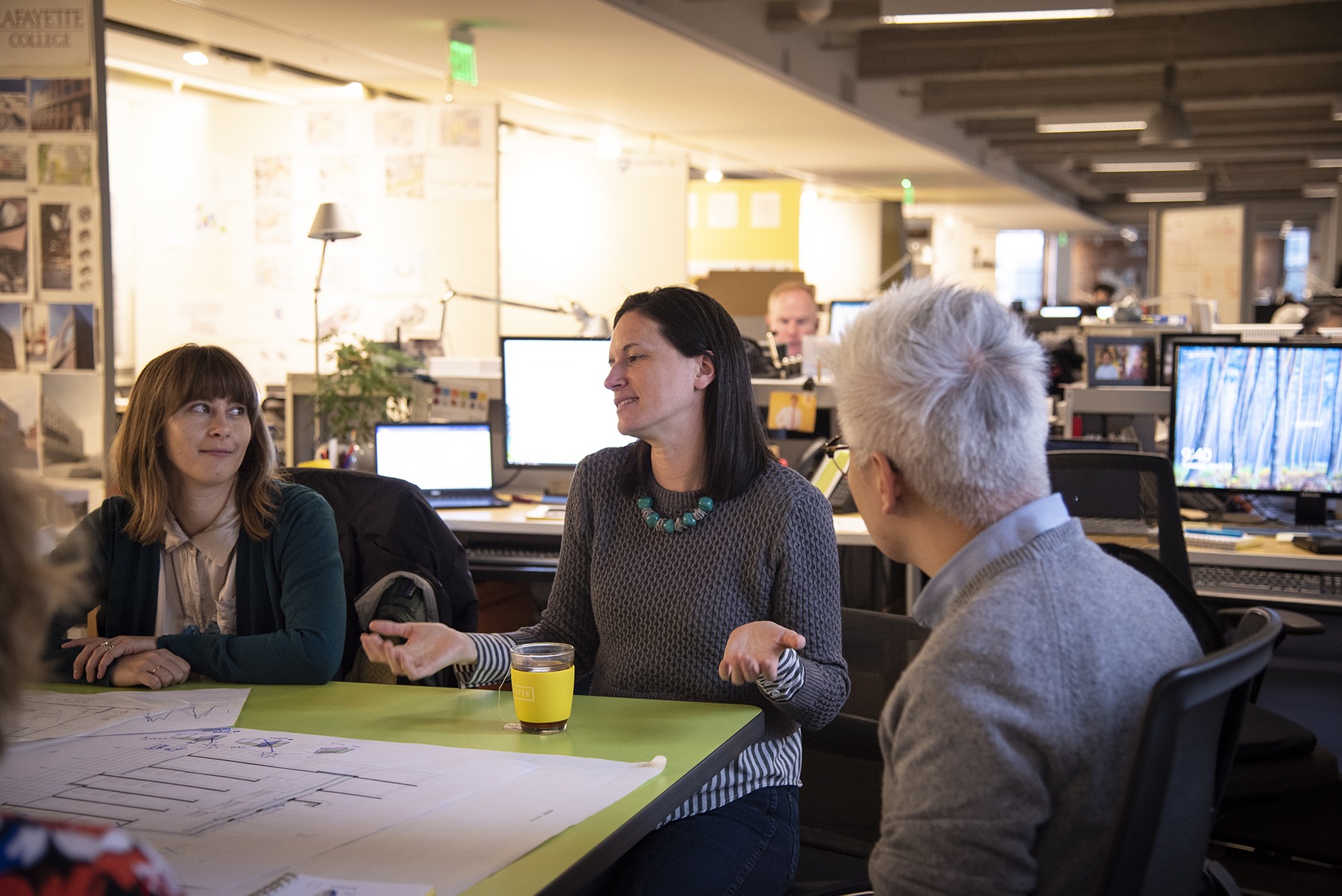
At PAYETTE we have an open plan office with similar table/desk setups for everyone (including our Principals!). This setup facilitates collaboration and a culture of learning. We have the ability to make our workstations mobile – moving to a new station is seamless with rolling filing cabinets (many equipped with cushion tops to make a quick stool) and the same resources available at each station.
Our four-person Building Science Group, led by PAYETTE Principal Andrea Love, works on all our projects as collaborative effort. No one person has a specialized skill set within the group, instead everyone has the skills to expertly complete each task, creating an efficient staffing work flow. By sitting together in one hub, the team can easily bounce ideas off each other on unique project challenges. For example, the team is working on a strategy to use water from the ground to locally cool spaces within a hospital. Sitting together at their shared table, the group brainstormed possible strategies to investigate further. This exercise developed into three strategies, that met the 80/20 rule which I learned means finding a method that is 80% right for 20% of the effort. For all these design challenges, our team could spend years researching strategies, but the reality is we need answers in a much shorter time frame. Instead of iterating hundreds and hundreds of scenarios, the team quickly focuses a couple strategies with high potential to further explore.
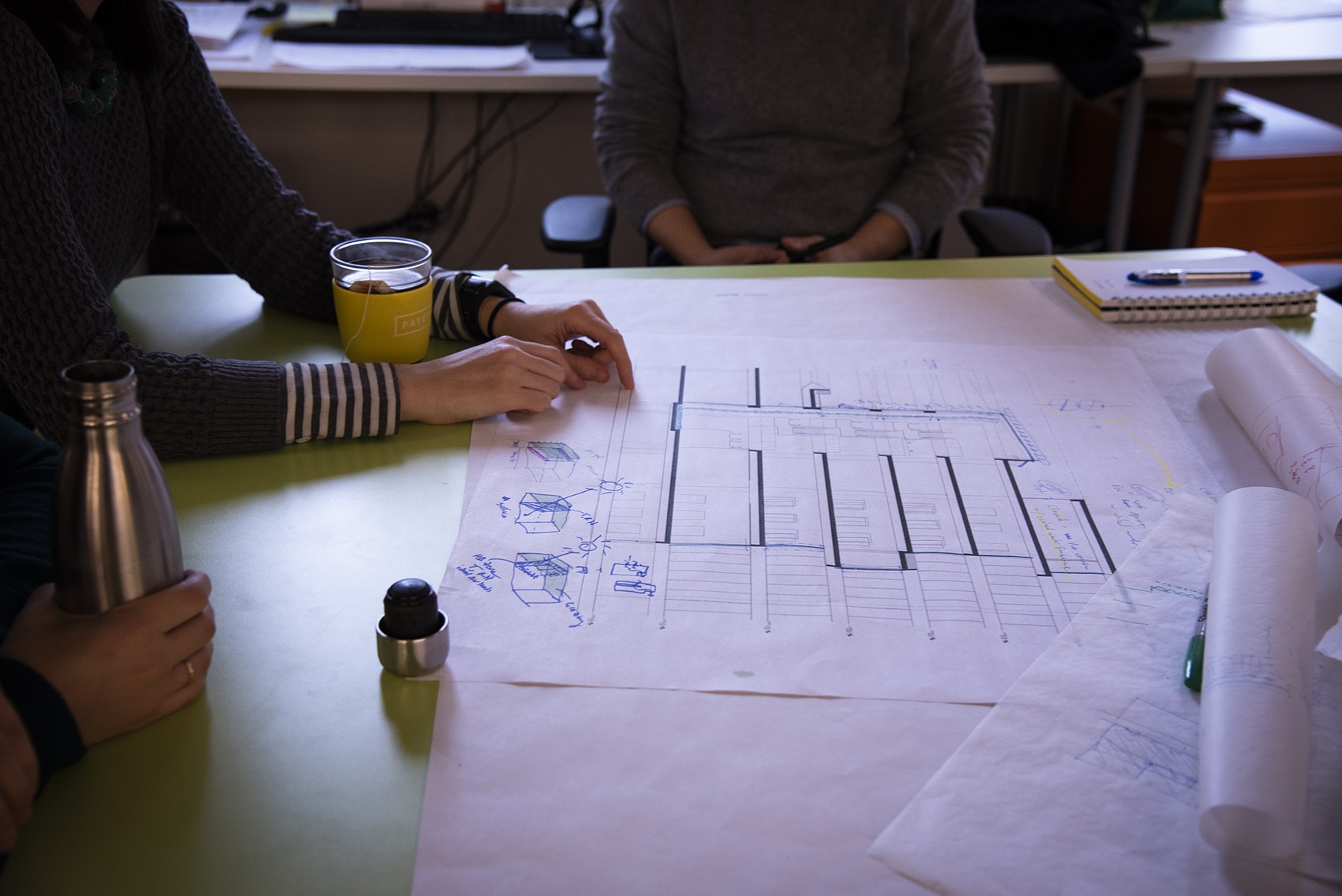
The group is also investigating using only natural ventilation for one of our projects currently in design. The project team and client need to know what the range of temperatures would be throughout the year. The tables, desks and computer screen are scattered with graphs and sketches of data exploring the viability. However, I learned the design team and client don’t necessarily care about the research, graphs and specific data, instead the team shares what the data specifically means for the client and the space we are designing. For this particular project, the group presented research-based data on what the hottest temperatures would be in the summer months to have an informed discussion with the client.
In addition to project work, the Building Science Group also leads our Research Project initiatives. Currently, Building Scientist Melanie Silver is working on a Material Research project and the Life Cycle Assessment (LCA) research project.
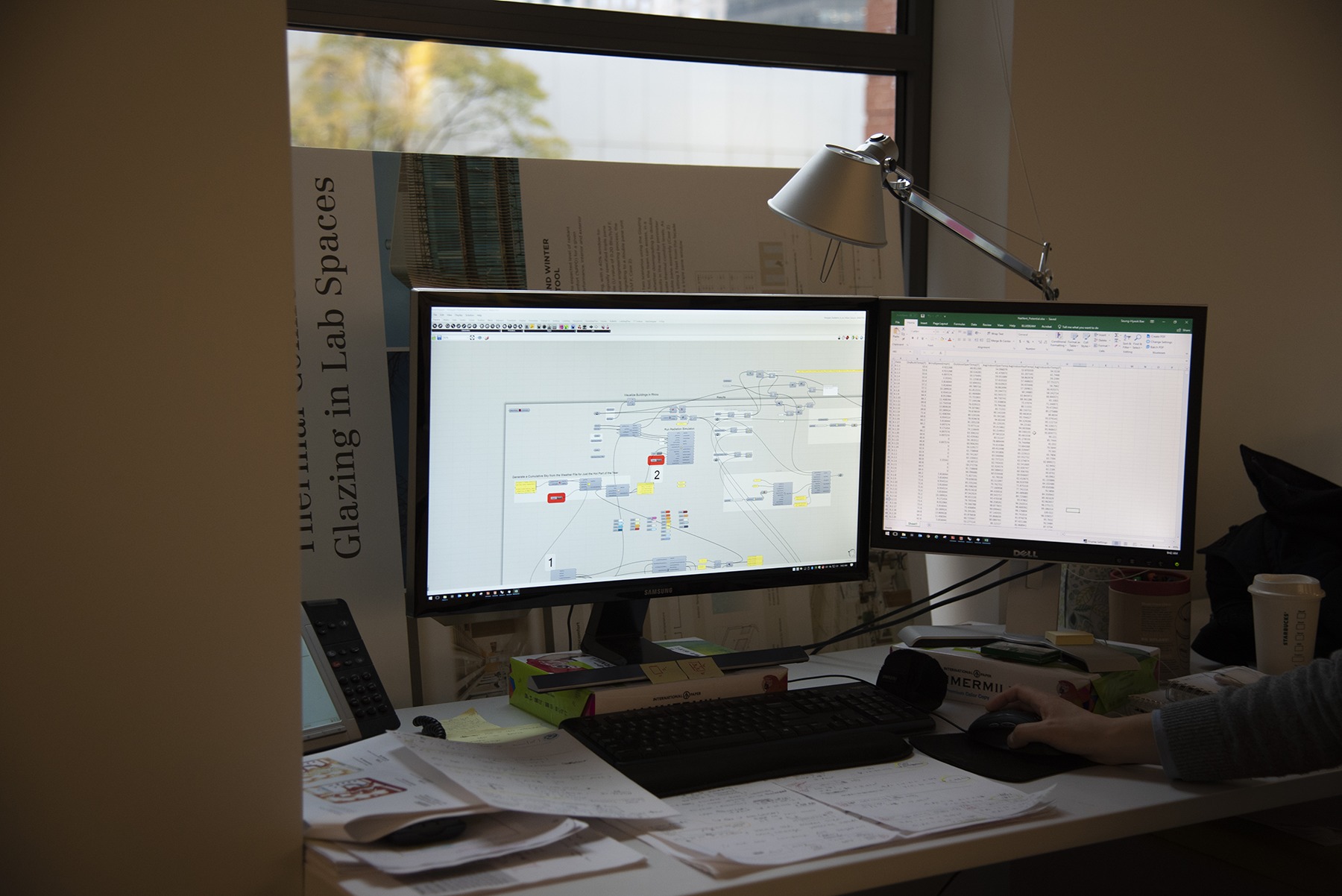
Seung-Hyeok Bae is working on a research project to mitigate window glare for the desks along the windows in our office. He has the added motivation to solve this as his desk is directly in front of the window!
So, what do Building Scientists have on their desk? Within their hub you can always find graphs, sketch books, calculators, tea, and of course plants! As they said, we need to make sure to ‘green up the place!’
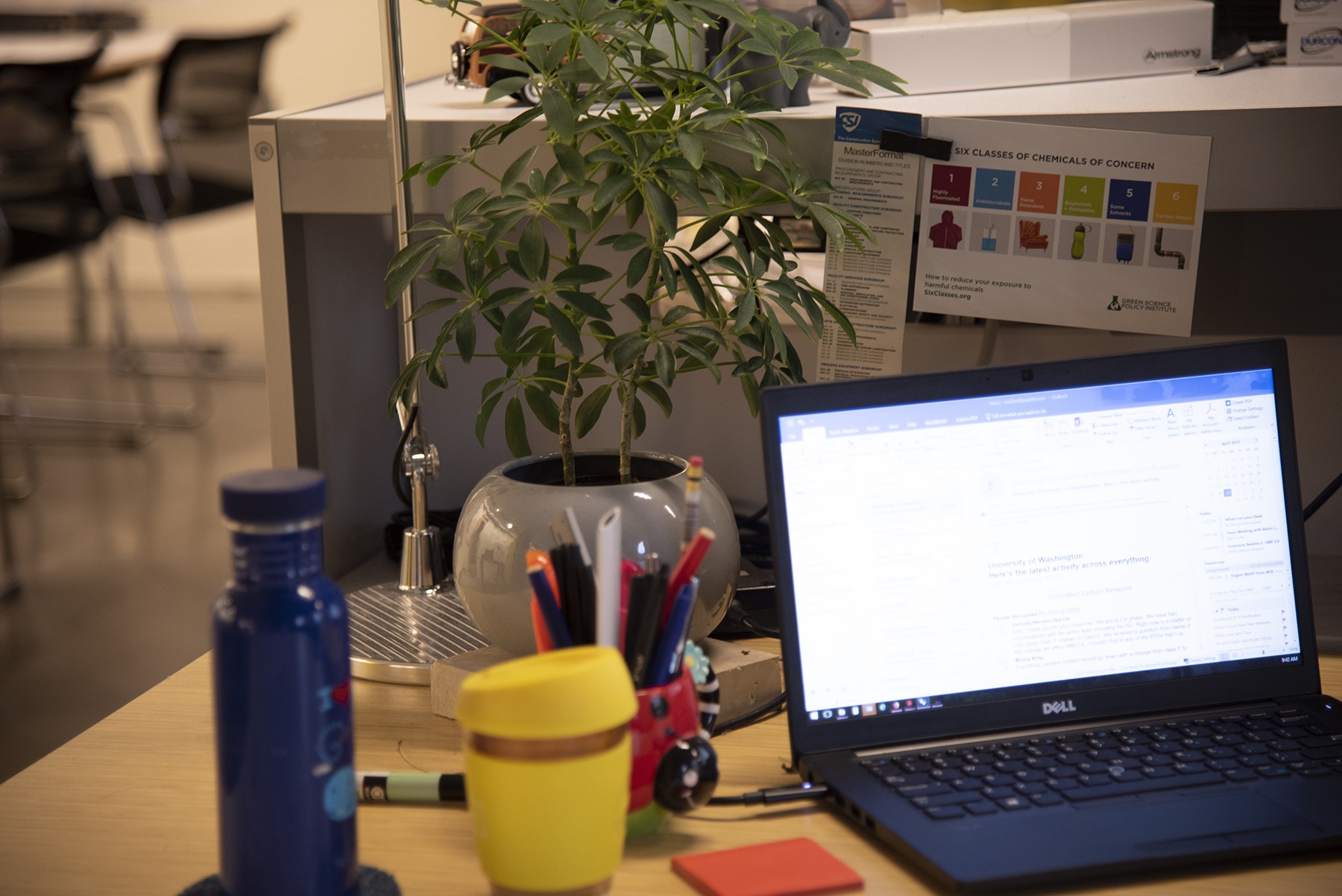
What’s on your desk? Where do you find inspiration in the workplace?
What’s on your Desk: Visualization Team
What’s on your Desk: Ben Bruce
What’s on Your Desk: Miep Keller
What’s on Your Desk: Planning Group
What’s on Your Desk?

