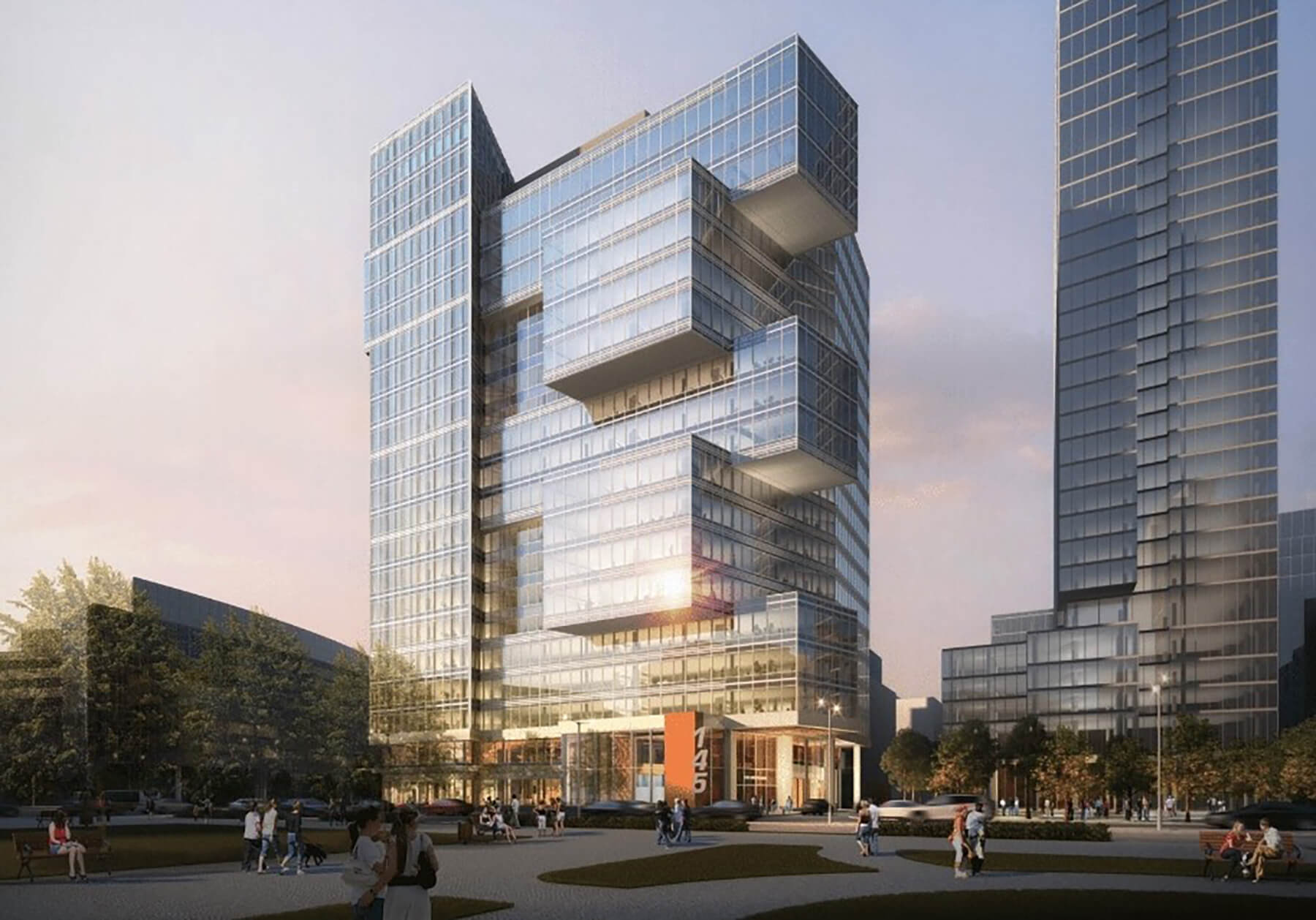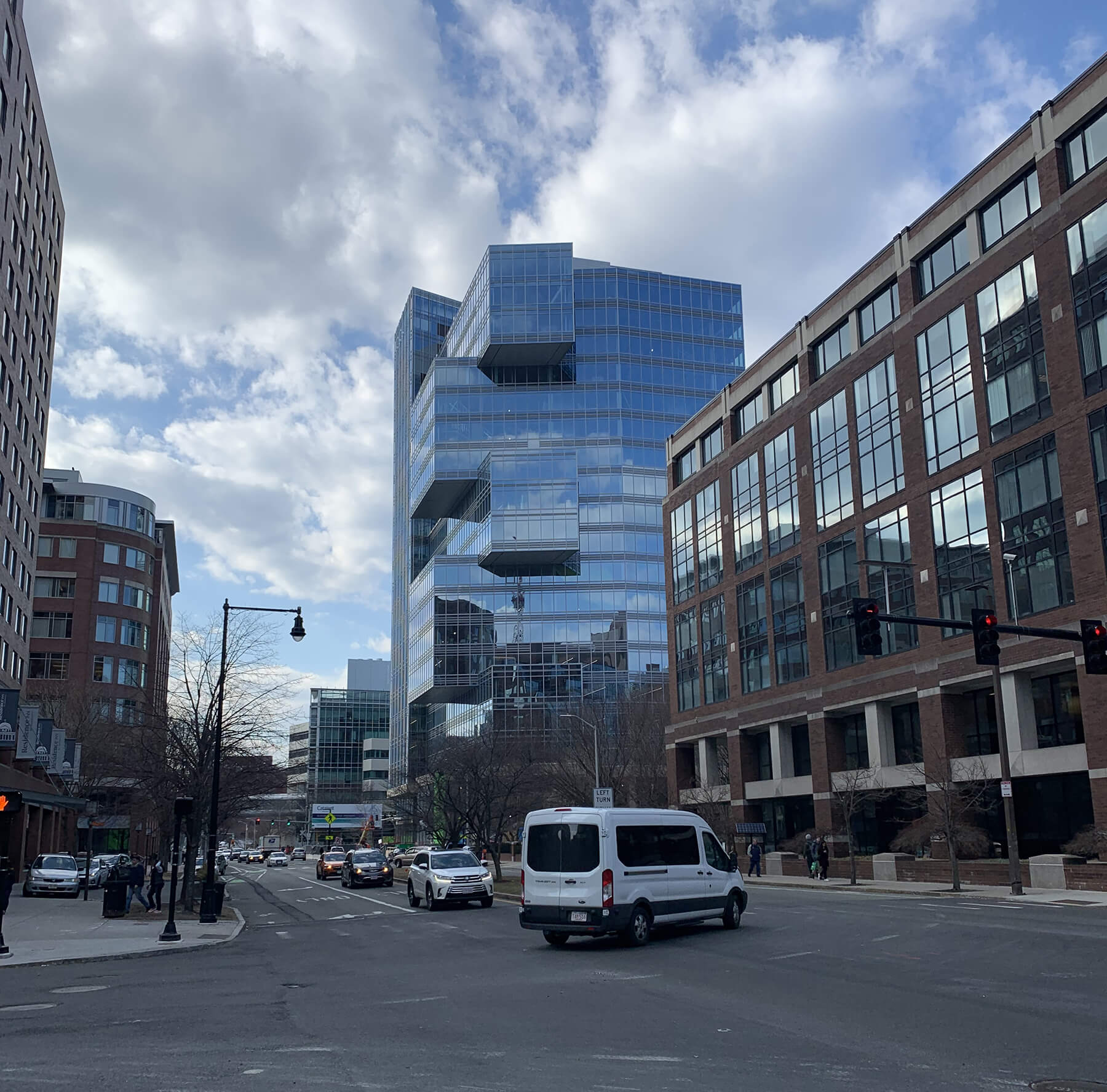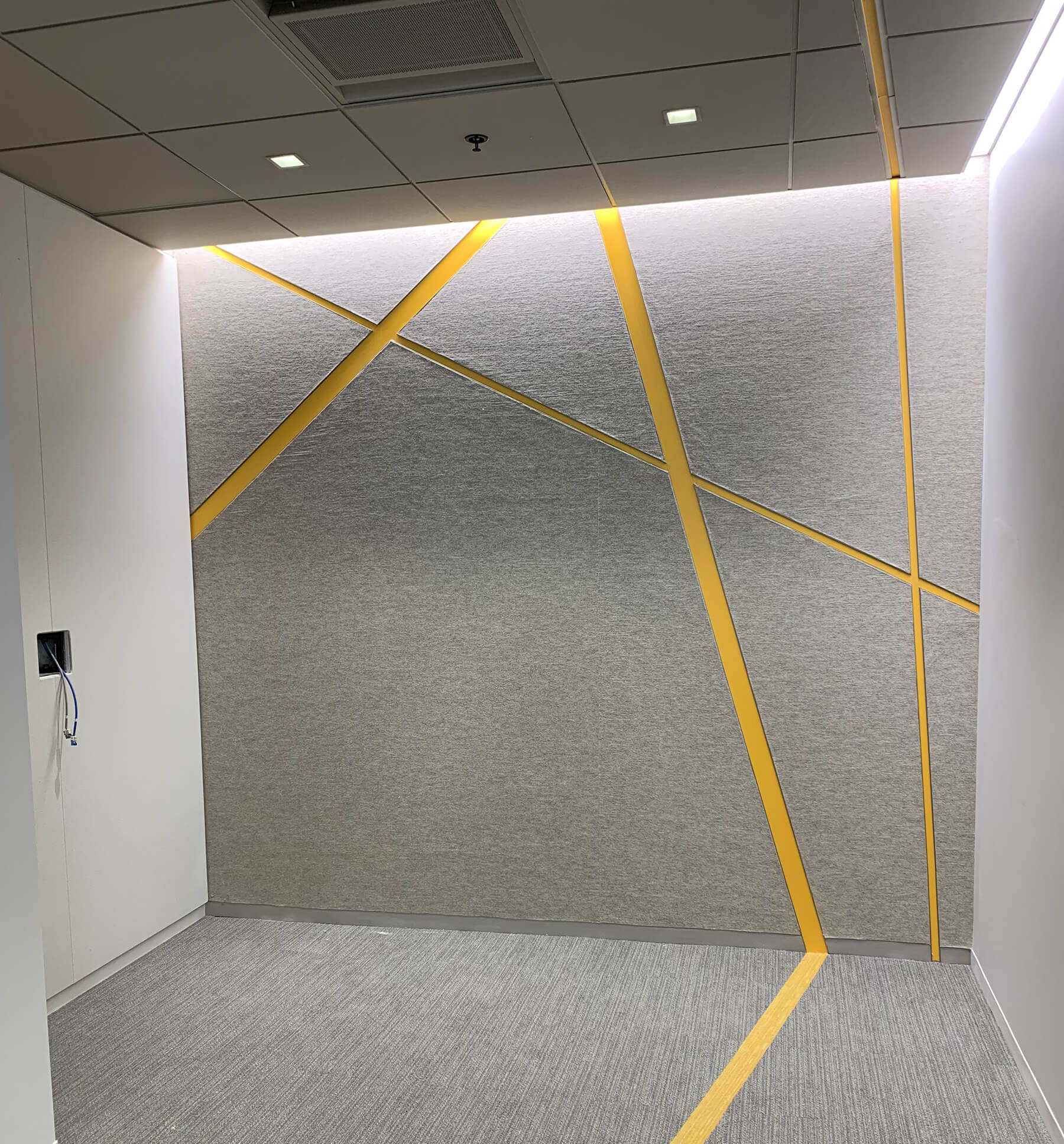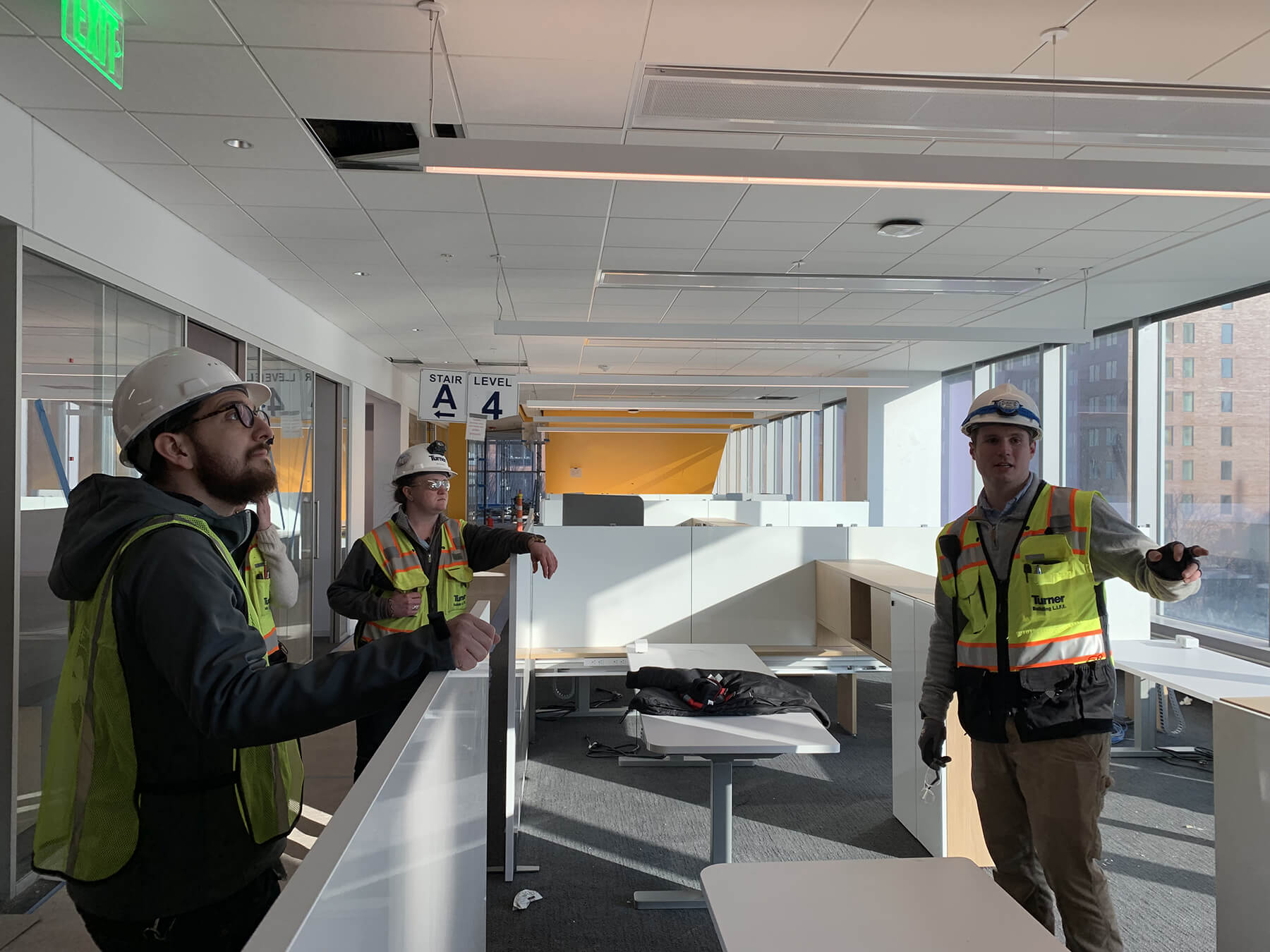The Young Designers Core (YDC) recently had the opportunity to tour 145 Broadway in Cambridge, Massachusetts. PAYETTE’s designers were joined by a group from Simpson Gumpertz & Heger Inc. (SGH) and Turner Construction Company (TCCo). The tour served as a networking event to connect young professionals across the architectural, engineering and construction (AEC) industry.
 Image Credit: Boston Properties
Image Credit: Boston Properties
Boston Properties and Turner Construction Company worked in tandem to develop and construct the building, respectively. 145 Broadway will be the new headquarters for the internet tech security company, Akamai Technologies. When completed, the building will be 19 stories, with 450,000 GSF of floor area for office space and 10,000 GSF of ground floor retail. The basement of the building includes five floors for vehicle and bicycle parking. A four-story brick office building previously occupied the site and was torn down to make room for the new building. The site is one of several examples in Cambridge and Boston where demand for office and residential is increasing and encouraging the construction of new larger buildings. The project started construction in May 2017 and is slated to finish by fall of 2019.

The building mass for 145 Broadway is characterized by cantilevering floor plates that resemble Jenga blocks, breaking up the “glass box” form. A notable interior feature is a meandering staircase that extends throughout the project. One can enter the building lobby and walk a perfect mile all the way to the 19th floor – this walk is known as “the Akamile.” At times, the staircase also becomes a seating area for small lectures.
Each floor has a different accent color which transitions from warm to cool colors as you move up the building. Along the inside of the circulation path there are diagonal line patterns going in different directions on the floors, walls and ceilings, reminiscent of complicated high-tech network. Similarly, the ground floor has an interactive light map of Akamai’s servers around the world which change colors based on how the servers are operating.

During the tour, Turner Construction explained that a fast-track schedule was crucial to the developer. Turner mentioned several methods that allowed them to save time, including constructing the basement with slurry walls and excavating while the steel for the upper floors were already being erected. They were able to do this by pouring the floor slabs with integrated structural supports on top of large matts and then digging underneath the slab. After excavating below the slab and peeling off the matts from the underside, they executed the same process again. This method saved 7-9 months given that the construction of the upper floors and basement could overlap. Another time saving technique was prefabricating the mechanical penthouse. The mechanical pipes and equipment were prefabricated off site in a factory, which included 40 modules of varying sizes, the largest barely fitting on a tractor trailer truck. The modules were then placed in the penthouse with a crane and the pipes were connected, saving three months of construction time.

The tour and similar joint events with Turner and SGH are a great opportunity to meet other people in the architecture, engineering and construction (AEC) industry and to hear about their work experiences and motivation.


