Of the many ways to create a connection between our buildings and nature, the following projects do so by creating outdoor rooms. The diagrams show how the outdoor rooms are shaped by the surfaces we define between the sky and ground plane. The corresponding images celebrate the special moments in which the project teams found ways to make these truly memorable spaces.
Amherst College, New Science Center

How the Wall Meets the Ground
The back wall of the outdoor room is located inside of the building, with the pavilions and the landscape pavers passing through the suspended glass wall as if it wasn’t even there.

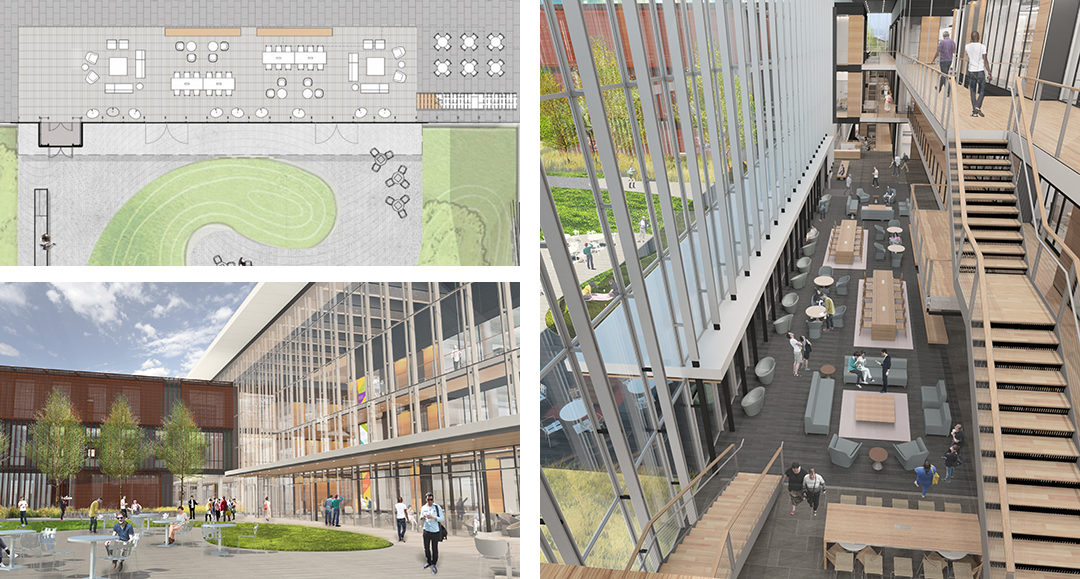
Aga Khan Hospital, Dar es Salaam

Diffuse the Sunlight
A tree canopy creates a ceiling to this outdoor courtyard, shielding visitors from the intense sun of Dar Es Salaam. Vertical screen panels line the outdoor circulation corridors and define the light and airy character of the facade.
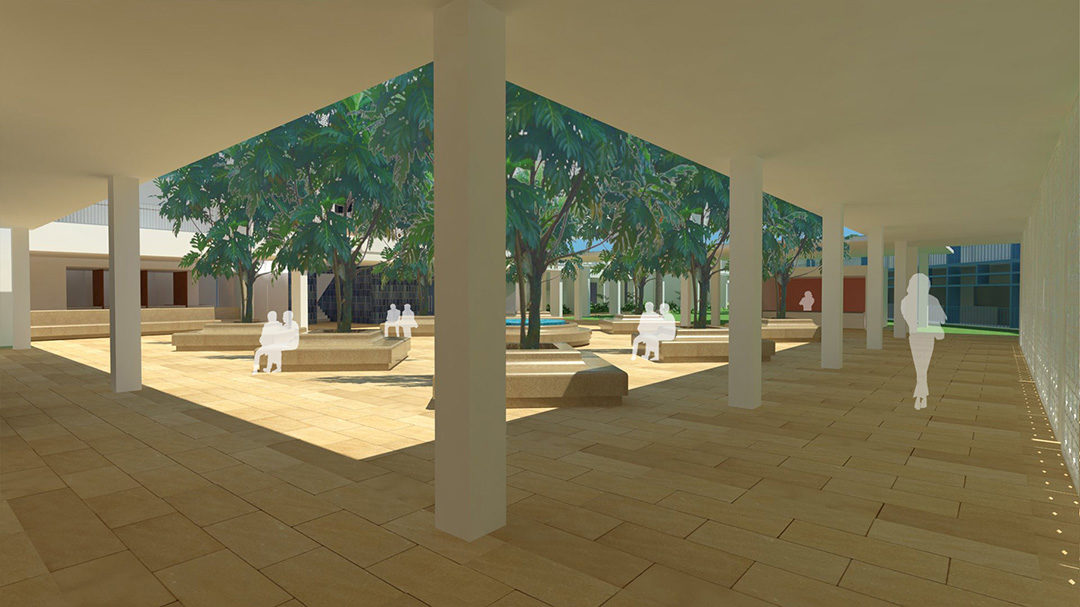
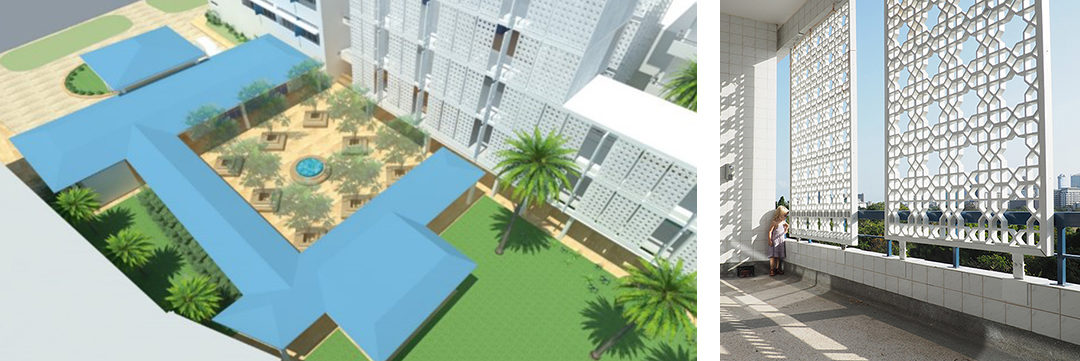
Boston Children’s Hospital, Waltham Hospital Expansion

Take the Lid Off
Wonderful landscaped spaces are not only located at the ground plane, but at the top level of the hospital expansion. Open to the sky, these rooms have a dynamic range of personalities depending on the seasons, weather, and time of day.
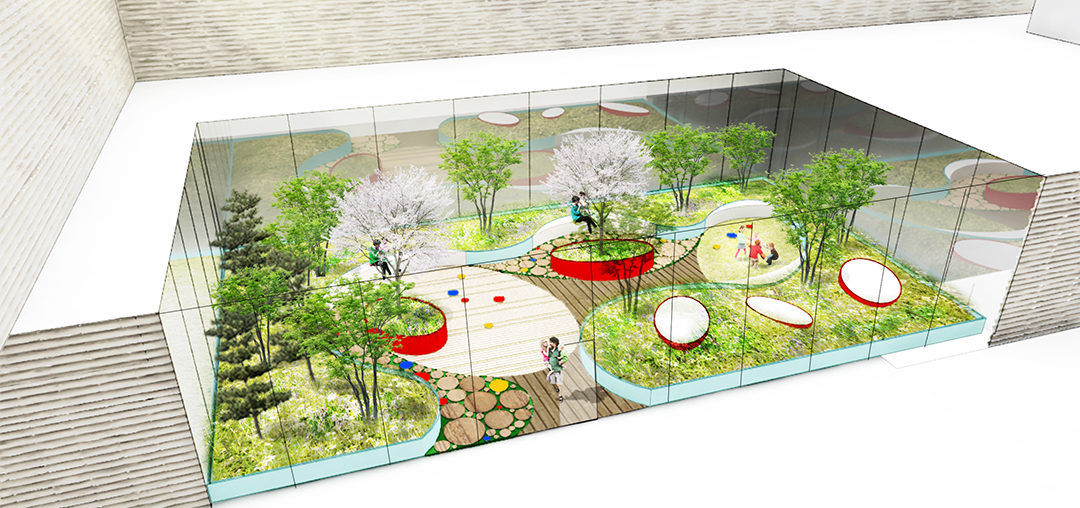
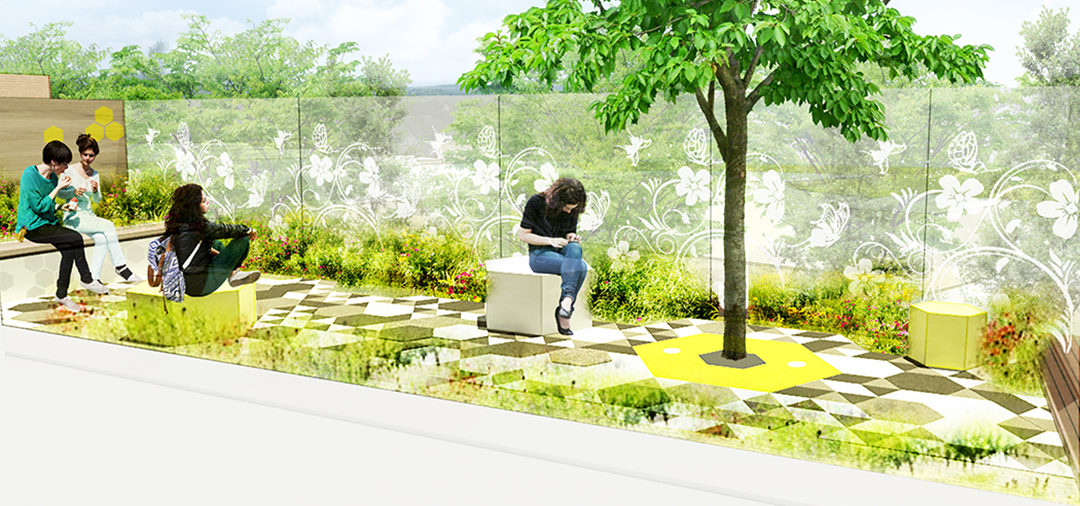
Mass General Hospital, Yawkey MRI Upgrade

Bring in the Sky
A direct connection to nature can be achieved in a windowless room with a backlit seamless screen that expands across the entire ceiling and wall of a room designed to put a patient at ease.

Harvard University, Memorial Church Renovation

Tip the Whole Earth
A subtle tip of the ground plane not only creates an accessible entrance, but profoundly transforms a basement space by providing a direct connection to a courtyard.

Congratulations to the teams for embedding these spaces into the projects early in the process, developing them as a core value, and crafting them to the highest level!

