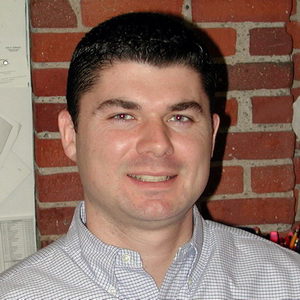The construction stage of projects are a rewarding experience as the design takes shape. It’s also a time when design challenges need solutions and effective communication with the whole project team. Sketches – hand-drawn or construction drawing – allow for this kind of clear, concise and immediate communication.
Project: Amherst College New Science Center
Phase: Construction Administration
Issue: Commons Walkway Light Fixtures
Stakeholders: Barr & Barr (Construction Manager), Coghlin (Electrician), LeMessurier (Structural Engineer), Available Light (Lighting Consultant), PAYETTE, Boston Light Source (Lighting Representative), V2 (Lighting Manufacturer)
Issue: The New Science Center is organized into five building elements: two high energy laboratory wings tucked into the hillside to the east, and three pavilions of low intensity program extending west toward campus. These five elements open onto a transparent, glass-enclosed Commons, which serves as a gathering space and point of connection for the community. The project includes a series of walkways along the eastern edge of the Commons made up of a cantilevered concrete slab, wood flooring and wood slat ceiling. The MEP/FP services were limited to only what was required to serve the walkway ceiling and coordinated in a manner to achieve an 18” thick overall section (7 ¼” from the bottom of slab to finished ceiling).

In anticipation of installing the wood ceiling, the CM surveyed the concrete slab at the walkways and identified areas where the slab was lower than anticipated due to deflection and construction tolerances. In some cases, the specified light fixture would not fit in the available ceiling depth and lowering the ceiling elevation was not an option based on a number of important alignments across the project.
With the use of drawings and sketches, our project team was able successfully and effectively work together to find a viable design solution for our project.
![]()
PAYETTE alternate mounting sketch as basis for discussion and shop drawing
Conclusion: As we worked through the challenge, many of the stakeholders got involved in working out a solution to meet project requirements. Available Light’s knowledge and relationship with lighting representatives and manufacturers was invaluable in developing a creative solution that maintained the design intent. The construction team was instrumental in defining the limitations and means and methods surrounding the installation of the ceiling and lights. Our team effectively bridged the gap between the construction team and our consultants to bring this issue to closure.
The design and construction process hinges on teams communicating clearly and concisely. I’ve found sketches can express design intent in a way that words cannot.
Related:
Determining Ceiling Styles
Maximizing Transparency at Amherst College
Transparency vs. Efficiency: Glass Facades
Accessibility of the Six Foot Corridor


