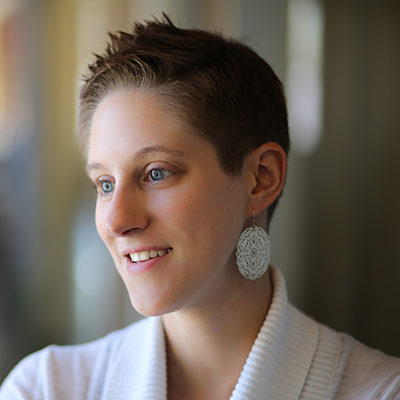With so many different creative minds under one roof, we all organize our work in a different way. I spoke with two members of our planning group about their work spaces. I learned a lot about how each has adapted their work space to best meet the needs of their jobs and individual work styles.
At PAYETTE we have an open plan office with similar table/desk setups for each staff member to facilitate collaboration. We have the ability to make our workstations mobile – moving to a new station should be seamless with rolling filing cabinets (many equipped with cushion tops to make a quick stool) and the same resources available at each station.

Abby Klima and Hal Spiers sit next to each other and have a clear vantage point to see much of our open plan office. Abby keeps much of her work in folders on her desk. Most of Abby’s work focuses on creating graphics for clients either by hand on trace paper or drafting using AutoCAD. Like many staff around the office, both Abby and Hal have a dual monitor setup. Hal positioned one monitor vertically because he does a lot of writing and finds it easier to view documents portrait style. He also appreciates his location in the office because he is close the window. Both Abby and Hal spoke about the location of their desks within the open plan and how they can see throughout the office and this gives them a better sense of what’s going with different projects and teams. Hal has been with PAYETTE since 2007 and really appreciates the open plan over PAYETTE’s previous office layout. We spoke about being able to hear and see things he hadn’t prior and Hal mentioned he enjoys being able to move to a quiet corner to work when he needs a change.
What’s your office layout like? Do you find it beneficial? Are you able to focus?











