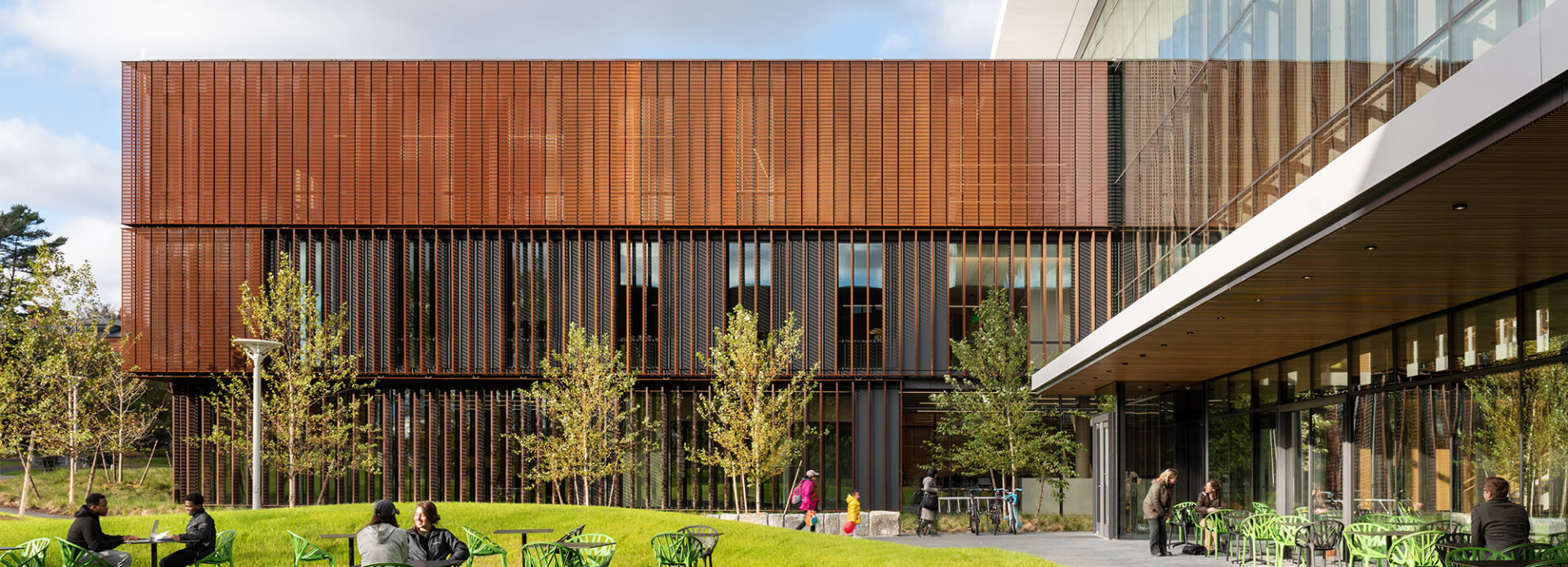Associate Vera Baranova, AIA, joined PAYETTE in 2014. She has worked on numerous science projects including the Amherst College New Science Center, Northeastern EXP and Brigham and Women’s Hospital Laboratory Fit-out. Vera has contributed to exterior glazing and winter thermal comfort research, is one of the original developers of PAYETTE’s Glazing and Winter Comfort Tool and has presented at a number of conferences.
Associate Principal Sara Gewurz, AIA, LEED AP, joined PAYETTE in 2000 after graduating from Syracuse University. She is known for her excellent planning, programming, design and leadership skills on science and research projects for higher education institutions. A leader in undergraduate and research project typologies for the firm, she also frequently speaks at educational and laboratory planning and design conferences.
Below is a conversation with Vera and Sara about mentorship and working together on the Amherst College New Science Center.
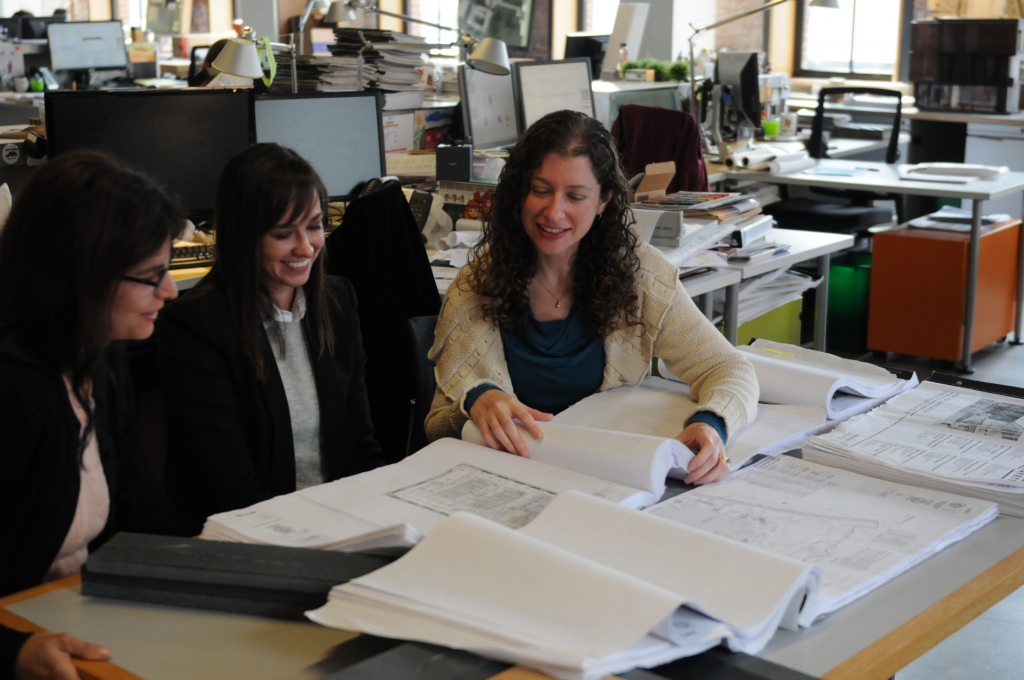
What has been your timeline of development as an architect/designer?
Vera
I graduated from the University of Michigan Taubman College of Architecture and Urban Planning in 2008 and went to work at Rafael Vinoly Architects. During my undergraduate studies, my professors recommended I gain practical field experience in a firm setting before continuing on to graduate school because professional practice is quite different from architecture school. Of course, there are different paths architecture students take, but gaining practical experience in a firm setting was my first step to experiencing what my chosen career had to offer.
Following a little over a year of professional practice, I enrolled in the Harvard University Graduate School of Design where I earned my Master of Architecture degree in 2013. Following graduation, I worked at Design Lab for about a year before joining PAYETTE as a Designer. I received my architectural license in the state of Massachusetts in 2017, which offered additional professional leverage.
I spent my first four years at PAYETTE working on interior architecture, focusing on public spaces and laboratory design. However, wanting to have a broader range of experience and expertise on a project, I transitioned to the exterior team on the Northeastern University EXP. My experience in project development, design, representation, documentation and construction administration, enabled me to apply similar principles as a job captain on the building envelope team.
Sara
I always wanted to be an architect, so I attended Syracuse University with the goal of receiving my BArch and becoming a practicing architect as quickly as possible. Having interned at a number of small firms during college, I knew I wanted to try working for a larger practice upon graduation. I was drawn to PAYETTE’s unique and beautiful design solutions for colleges and universities, and joined the firm in 2000.
My first PAYETTE project was a very small laboratory fit-out at Rockefeller University in NYC. Within 2 weeks of starting, I met with some of the smartest scientists in the world as we began programming and designing their research labs. That experience hooked me into my love of collaborating with our clients, specifically end users, designing inspiring spaces that support their work to cure diseases, stop viruses and educate the next generation of scientists. I spent the next 2 years flying back and forth to New York overseeing this small project, which taught me countless lessons in working with clients, designing laboratories, detailing casework, learning from contractors and solving CA problems on the fly.
I went on to be part of a variety of projects at various clients including MIT, Amherst College, Beth Israel Deaconess Medical Center and now the University of Hartford. Working with all of these clients to understand and eventually realize their goals through architecture has been just as amazing and inspiring as that first small project at Rockefeller.
I fell into the role of Project Manager while designing Amherst College’s Geology Building and Museum of Natural History. I was the youngest member of the team and was working with the PA/PM to design the project’s program spaces when he left PAYETTE suddenly to relocate out of state. I was offered the PM position while continuing to design the labs with the faculty, coordinate MEP systems and work with the museum designer to display Amherst’s amazing collection. I realized that managing a project gave me yet another critical inroad to working with our clients, this time at the level of the key decision makers.

Project summary and process – how were you each involved?
Vera
Sara and I began working together on the Amherst College New Science Center. Sara was the Project Manager and I was in the weeds working on the design studies, documentation and consultant coordination. Because it was my first time working extensively on interior and laboratory planning, Sara was instrumental in my learning process. Setting high standards in design, communication, maintaining exceptional client relationships and leadership skills, I learned a number of tricks of the trade from her that I have been able to take with me onto other projects where I, myself, have begun to take on leadership roles.
Sara
As project manager I was responsible for programming and designing all the laboratories as well as managing our large project team, our consultant team and serving as the day-to-day conduit to the Owner. Vera was a crucial team member churning out countless critical design studies, documenting key details and coordinating every MEP device and routing imaginable. She ultimately became our lead for all things ceiling and MEP-related during CA, a huge feat for a 250,000 GSF project.
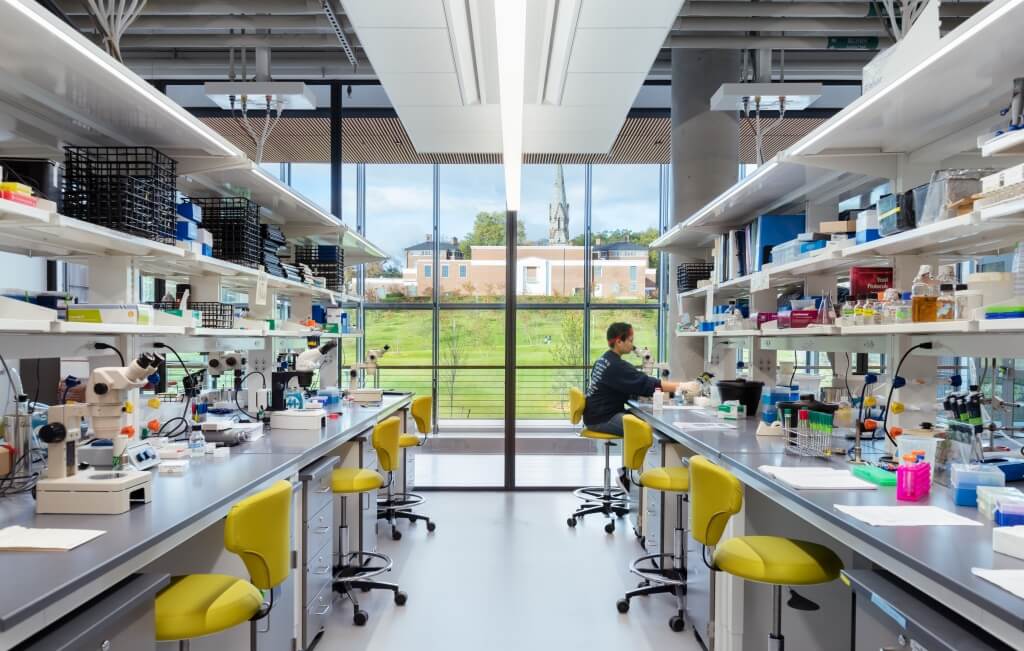
What important facets of architecture and design were discovered generally or on this project?
Vera
Sara’s effective leadership throughout the project kept the design goals in check throughout the design and the construction process. We were able to see and understand the project goals, which ultimately enabled the team to work together and bring those goals to fruition. Setting high standards, aiming to achieve high quality craftsmanship through coordination, detailing and execution during construction administration led to a result that is clear in architecture and intent. Architects have a vision, but it is a team effort to be able to put together a project that requires arduous coordination and execution.
Construction tolerances are real. Our team developed such tight and precise details with certain features of the project that during construction we ended up running into some construction tolerance issues and came up with solutions in the field.
Sara
I completely agree with Vera that construction tolerances are an aspect of our practice that is often forgotten during design, yet needs to be at the forefront of everyone’s mind during design. Revit allows a level of coordinated precision that may be unrealistic in the built environment. Our projects are constructed of real materials with varying degrees of tolerance from concrete and steel on one end of the spectrum to finished millwork and tile at the other. We need to make sure our details, dimensions, and most importantly, our expectations are accounting for these tolerances.
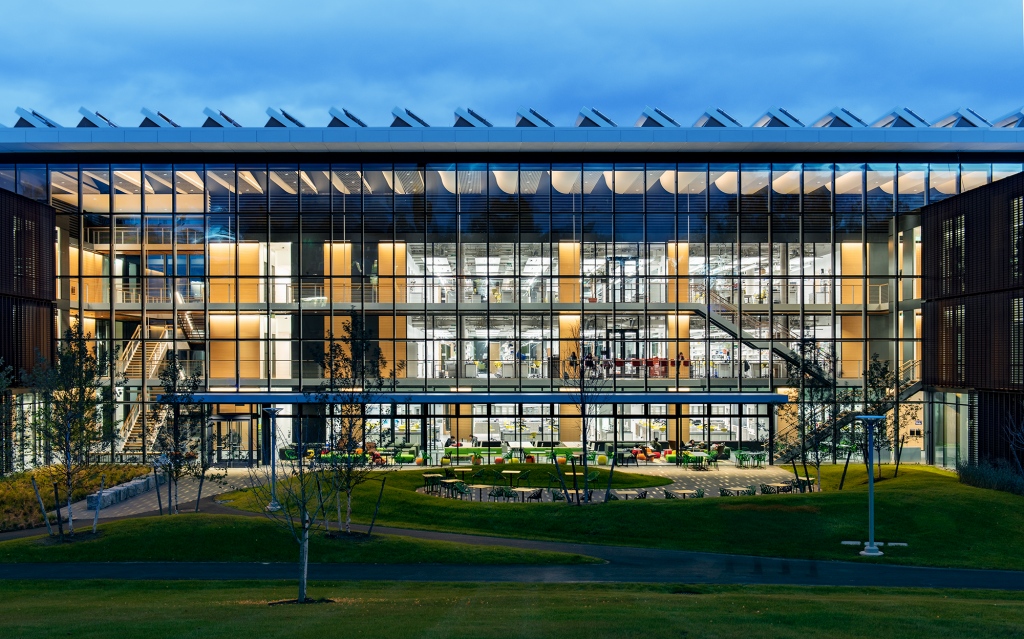
Were there any specific people, events or buildings that shaped your design thinking on this project?
Vera
A few years ago, Women in Design organized a series of presentations to celebrate the work of female architects, focusing on the topic of Nature in Architecture. For my talk, I focused on exploring the connection between the inside and the outside via building “immateriality.” Immateriality can reinforce a building’s connection to nature or its immediate surroundings through transparency, reflection, screening and minimal structure, to name a few.
Some projects by Lacaton Vassal take on an ethereal nature through the use of translucent screens. The work of Barkow Leibinger aims towards immateriality through the programmatic nature of the building. The Trumpf Gatehouse by Barkow Leibinger is an expression of how innovative technologies push material and structural capabilities to the limits. The laser cut and welded sheet metal allows the steel roof to cantilever 66 feet across the driveway. Just a single plane captures the notion of the space below.
There is a careful interplay between immateriality and permanence in the way materials used for the New Science Center produce a complimentary result. The concrete frame, considerably exposed on the interior, brick, weathering steel screen, stone and white oak all reinforce the project’s relationship to nature. This balance between rich finishes against the notions of transparency was something I thought about constantly during the design process. A primary goal of the project was reinforcing transparency and emphasizing the connection to the landscape utilizing views of the greenway, incorporation of the winter garden, and large expanses of glass, both on the exterior and the interior. There are moments where one can see directly through the entire building from the greenway, through to the Pelham hills beyond. Inside the atrium, the space is light and airy due to the nature of the hanging curtain wall – a structural and architectural feat. For me, the cantilevered roof of the Trumpf Gatehouse has some correlation to the New Science Center’s cantilevering structure across the atrium, from which the 70 foot tall curtainwall is hung. At night, the glass surface practically disappears and reinforces the concept of a window into science.
Sara
We struggled during the initial concept phase with the question if a science center was an appropriate design solution for an undergraduate campus such as Amherst. Like so many small liberal arts Colleges in New England, Amherst is made up of small ~60,000sf sized buildings nestled into a bucolic rolling campus. Where does a 250,000sf building fit into that picture? We had many concept solutions that played up smaller independent massing pieces with varying degrees of connectivity for the key programmatic interactions. Ultimately it was an early sketch by Bob Schaeffner that led the team to believe in a design direction for a building with 5 smaller interdisciplinary building elements that would each pierce into a long glass Commons. This solution preserved the campus scale yet allowed the program elements to physically connect with much needed formal and informal collaboration spaces.

Share some highlights of your experiences together from this project. How did you collaborate or help aid each other’s development?
Vera
I attended most client and faculty meetings with Sara and I was always very impressed with how well she handled the user presentations and coordination, laboratory planning and best practices in laboratory design. She shared a lot of her knowledge in casework, fume hood and equipment coordination, layout and configuration. Sara put the users first, ensuring their needs were met with functional, elegant and refined solutions. What was exceptional was that Sara, through her design and leadership skills, showcased how an interdisciplinary science building catered to each individual faculty member and their unique research needs, but also incorporated features that allow for flexibility in innovative and modern science teaching.
Sara
I began working with Vera early on in the project, planning lab spaces with every faculty member. Vera came to the project with knowledge for planning and designing complex science spaces, so it was easy for her to understand and anticipate what would be needed to help the faculty make key decisions at the right time. While I know she was learning about the undergraduate science typology on the job, her professionalism and ability to manage me was key to our success. “Managing up” is a skill that greatly matters to project leadership, and Vera always ensured we were prepared for our discussions with the College.
My favorite experience working with Vera came during CA, where she became the champion for our ceilings and making sure every MEP routing and device coordinated with our design and was located as we intended. She attended every BIM coordination meeting, often as the only female in the room, and commanded a group of 20+ contractors to be sure our design intent was being upheld – often to the point that the contractors were afraid of making any important decisions without her approval. She understood how relationships worked on the job site, gained the contractors’ respect and made our design that much better because of her passion and skill.
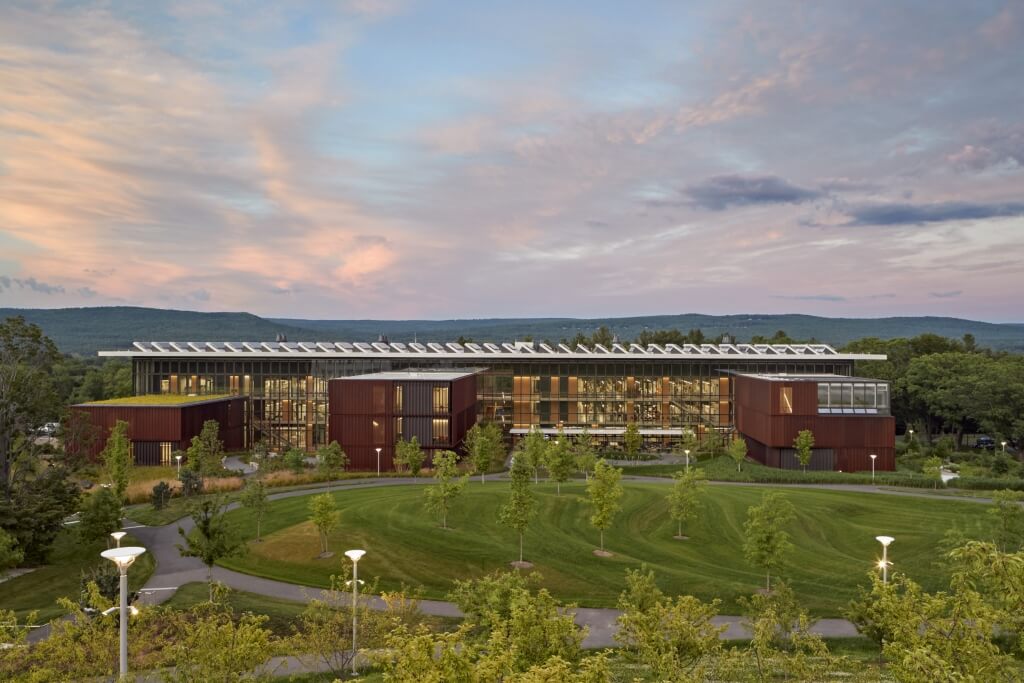
How do you hope to influence other architects and designers? Do you have any words of wisdom to the profession?
Vera
Every project we work on is a new challenge and a new experience. Oftentimes we ask ourselves what was done before and we start by referencing something that was already done, frequently something that has been successful, but I think the key is to challenge yourself in trying to do something that has not been done before, learning from what worked and how something can be better, perhaps different and new. Much of our work requires a lot of research, mentorship, understanding and in-depth analysis to be comfortable with choices being made during the design process.
Striving for clarity in design vision and high level of craftsmanship through day-to-day work on the project and understanding that every detail developed is important to the final result. I have often worked in large teams where each person played a unique role. I think it is crucial for designers to understand the impact their role has on the finished project.
Sara
Architecture is filled with many different paths to influencing the built environment around us. Some people excel at detailing complex building components; others at creating visualizations of design solutions; others at building consensus amongst our passionate clients; while others at leading our teams to produce beautiful architecture. None are more important than the other in the process of creating elegant design solutions. All are needed in PAYETTE’s practice for creating high design for technically complex projects. Finding mentors to help guide you to where you can be successful and where you can showcase your passion is key to your own happiness in the profession and our success as a firm.
