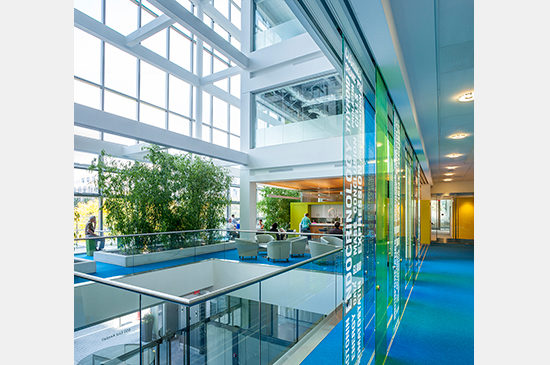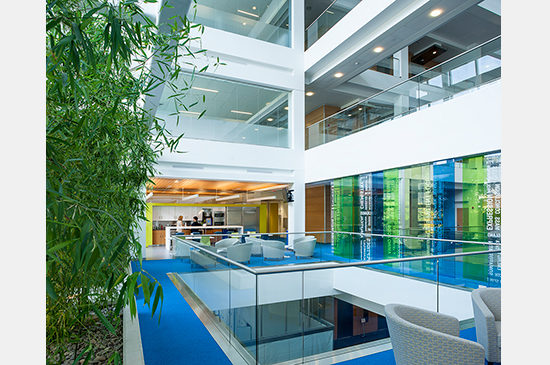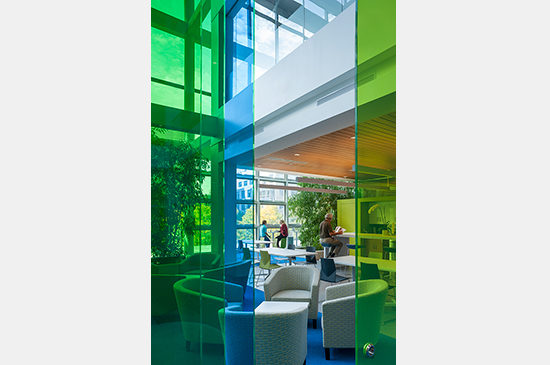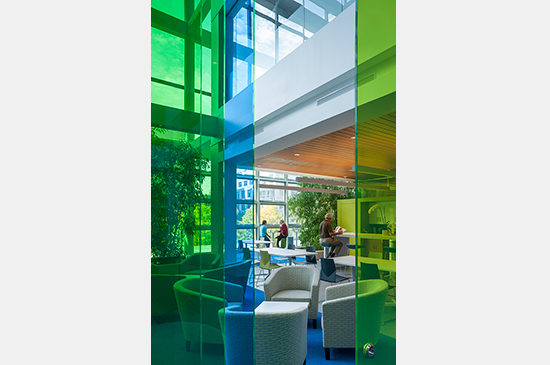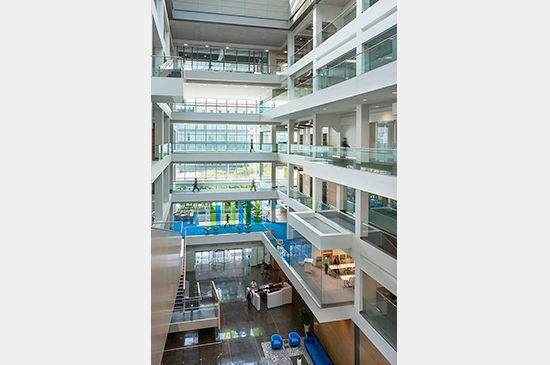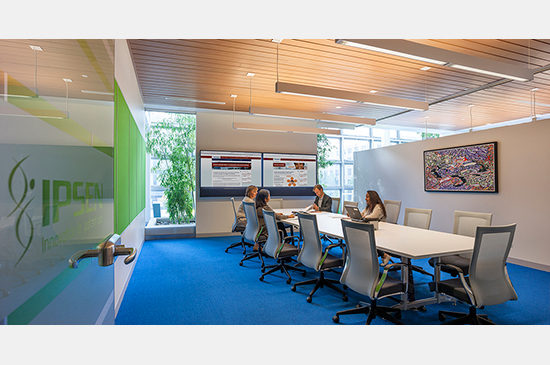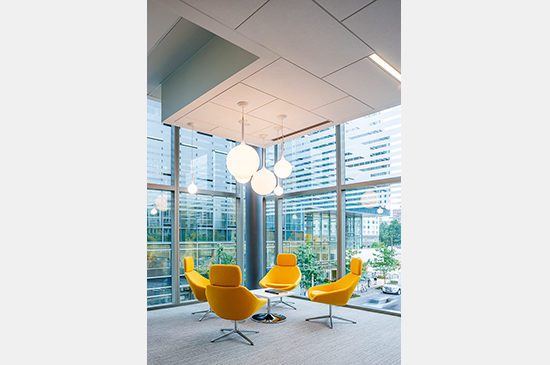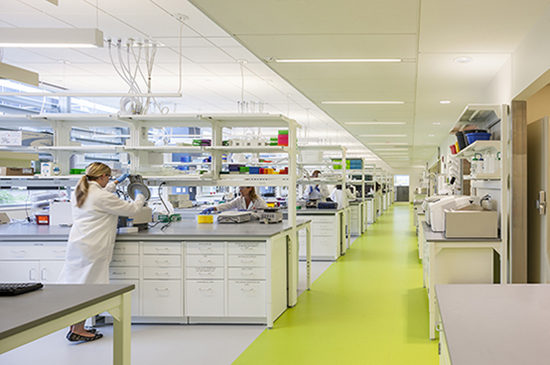As one tenant in the six story lab building, Ipsen’s Research and Development Center in Cambridge is extremely visible from all levels. The French biopharmaceutical company recently expanded its R&D operations in the US and upgraded its visibility by moving its US headquarters from Boston’s western suburbs to the hub of biotechnology in Kendall Square. The fit-out provides a flexible and state-of-the-art research environment.
The creation of this new 62,600 GSF fit-out represented an exceptional opportunity to express and reinforce the company’s brand, based on its culture of scientific innovation, energetic collaboration and corporate transparency. The design strategy was based on the creation of a vibrant front door and the establishment of a bright, open, colorful and uplifting work environment for some of the most sophisticated scientists in the field and their support teams.

The base building is very light and transparent with full height glass walls surrounding the atrium, white core functions and double height spaces. The design of the space extended that vocabulary, utilizing all planes as opportunities to brand Ipsen: a sliding glass wall made of colored glass and graphics pertaining specifically to Ipsen’s research and the associated goals; markerboard paint in prominent areas highlighting collaboration and the ongoing changes essential to research work. The complex series of open spaces are unified through a bright blue carpet, which is a nod to the blue in Ipsen’s logo.
The public Bamboo Garden, a multi-story space, was connected with the adjacent conference rooms to the north and the south through ceilings and floors that are seamless, only interrupted by subtle glass partitions, which allow the natural light to flood these rooms. The laboratories are simple and bright with color designating circulation paths and alcoves. Along with an abundance of natural light, there is a mix of ambient and pendant task lighting, keeping the benches clear for work and equipment.
We planned the space to unite departments, which had previously been segregated, creating an internal lab corridor which connects the chemistry, vivarium and biology departments with soft seating and markerboard paint walls to spur collaboration and thought without leaving the secure lab area.
The new Kendall Square office is a significant departure from the client’s former, larger space in Milford, Massachusetts. Here, the majority of researchers are now seated in an open office environment where we paid careful attention to ergonomics and healthy work positions. Each station is outfitted with long- and short-term storage options, an electric adjustable height desk, monitor arms, wireless devices and task chairs that offer multi position adjustment. Users are provided multiple levels of work areas away from their individual offices or workstations. Some of these include:
Breakout rooms for videoconferencing, conference calls or small private meetings
Three conference rooms for large gatherings
Informal meeting areas with soft seating for reading, heads down work or meetings
A medium size conference room which is fit out to house “telepresence” technology in the coming years
The Bamboo Garden, mentioned above, which houses the kitchenette along with multiple seating levels to take advantage of the views into Kendall Square.
Ipsen has a long standing commitment to the research community. This space allows them to foster an even greater relationship with the academic medical research community in Cambridge, while also taking advantage of non-research initiatives. One of these initiatives is their partnership with Artists for Humanity of Boston, Massachusetts. Ipsen commissioned an extensive amount of art for their new space, including permanent pieces, along with an agreement to hold a space for a rotating art installation.
Related:
Ipsen: Research and Development Center
Ipsen comes to Boston
YDC Tour: Lab Fit-Out
Focused Lens


