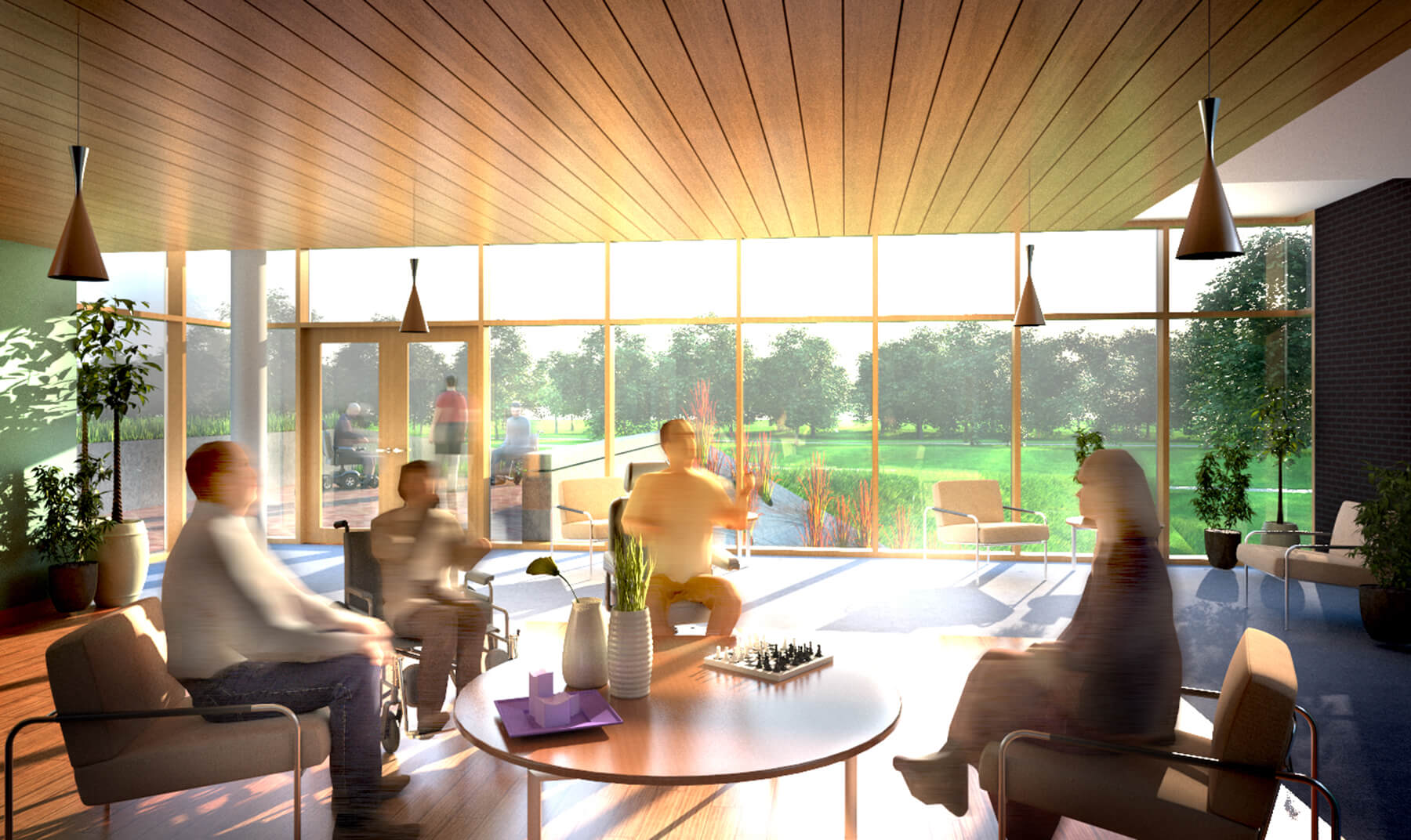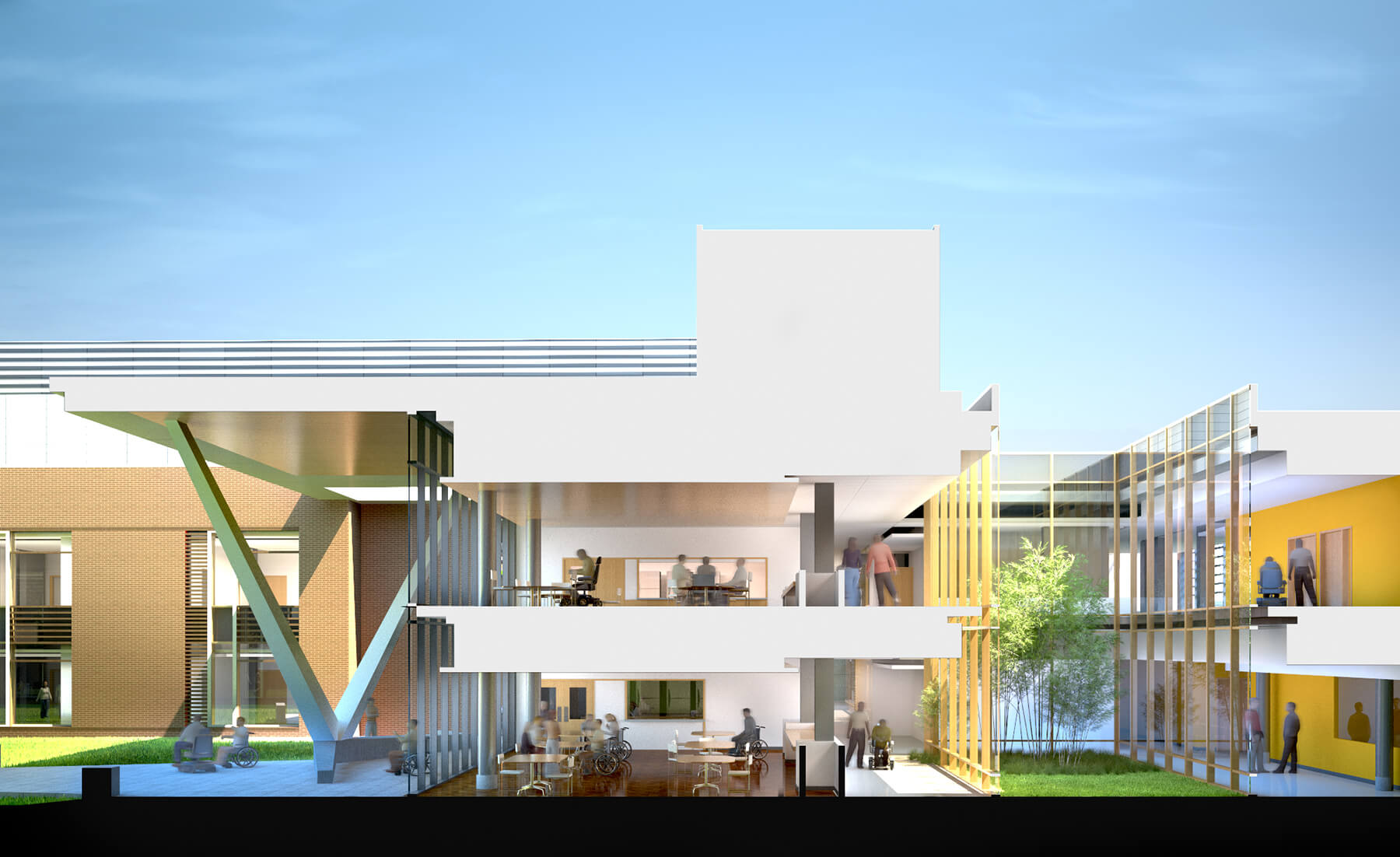The VA Brockton Spinal Cord Injury Long-Term Care Facility (SCI) will provide long-term inpatient care and a Therapy Outpatient Clinic for veterans with traumatic spinal cord injuries. The length of stay for the veterans can vary from just a few weeks of restorative therapy to over twenty years for some inpatients.

The house is the primary organizational element of the building and contains a private community of 12 residents who share a front door, kitchen, dining area, living room and outdoor terrace on grade. The house is defined by a porous open plan, with a family room and kitchen anchoring each end. Casework and elements within the house are detailed similar to furniture allowing for a sense of residential scale and freedom of movement throughout the space. Clinical support spaces are located within the house to minimize travel distances for staff, while allowing the circulation paths to remain free and clear of equipment carts.

Daylight and views enhance the public areas within the house. The kitchen and dining area are located directly off the main entry to the house and overlook the shared neighborhood courtyard. An interior courtyard brings daylight into the center of the house, with direct access for the residents located on the ground floor.
The massing and material palette for the complex builds upon the simple rectilinear brick forms of the existing campus. A woven wall of brick and terracotta defines the houses and neighborhoods, forming sensitively framed apertures into the landscape and allows a gentle filtered light into the residence units.
For most of the patients who either lack the support of family members or the means to support themselves, this is why the design team worked had to achieve a design that creates a home and their window to the world.

