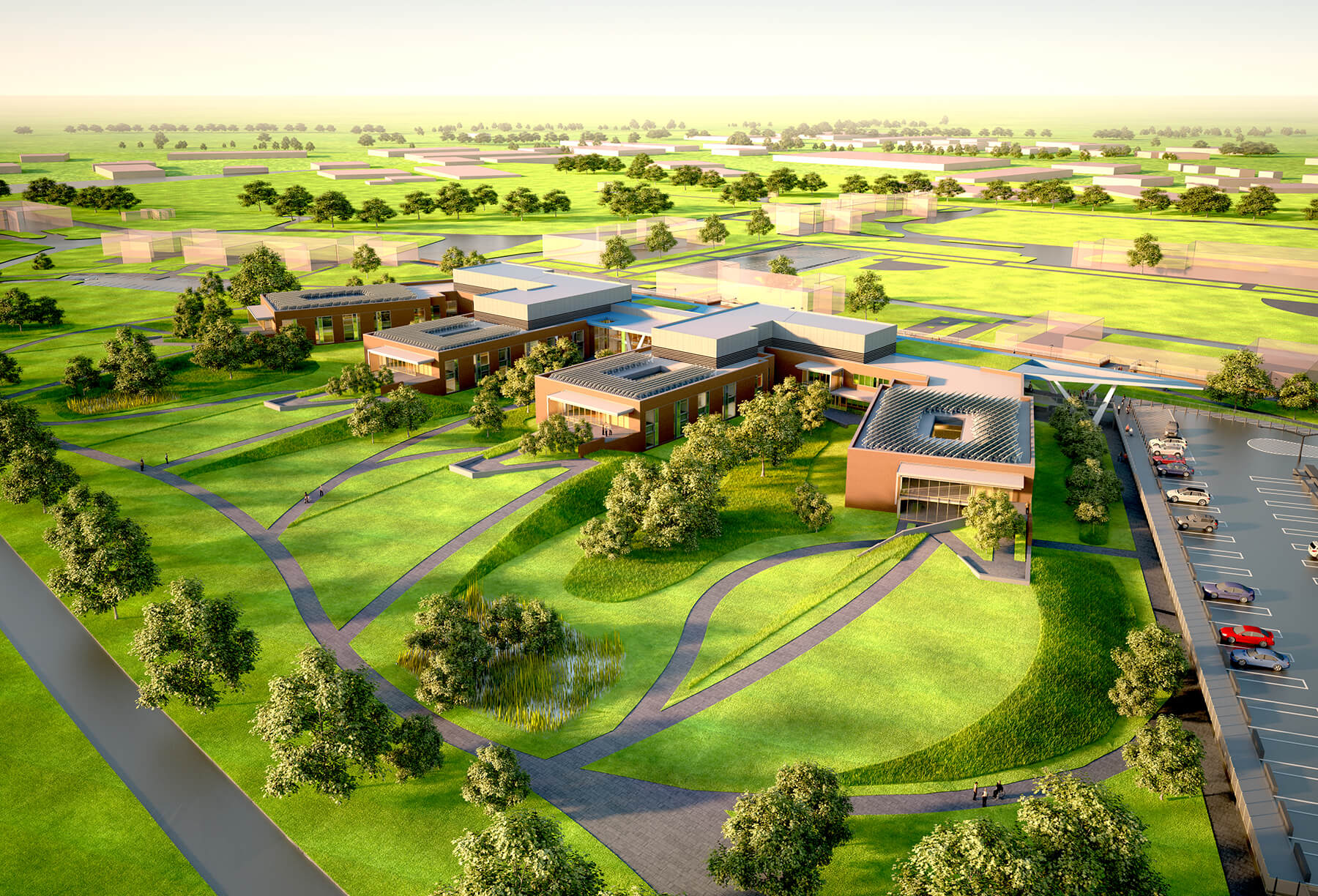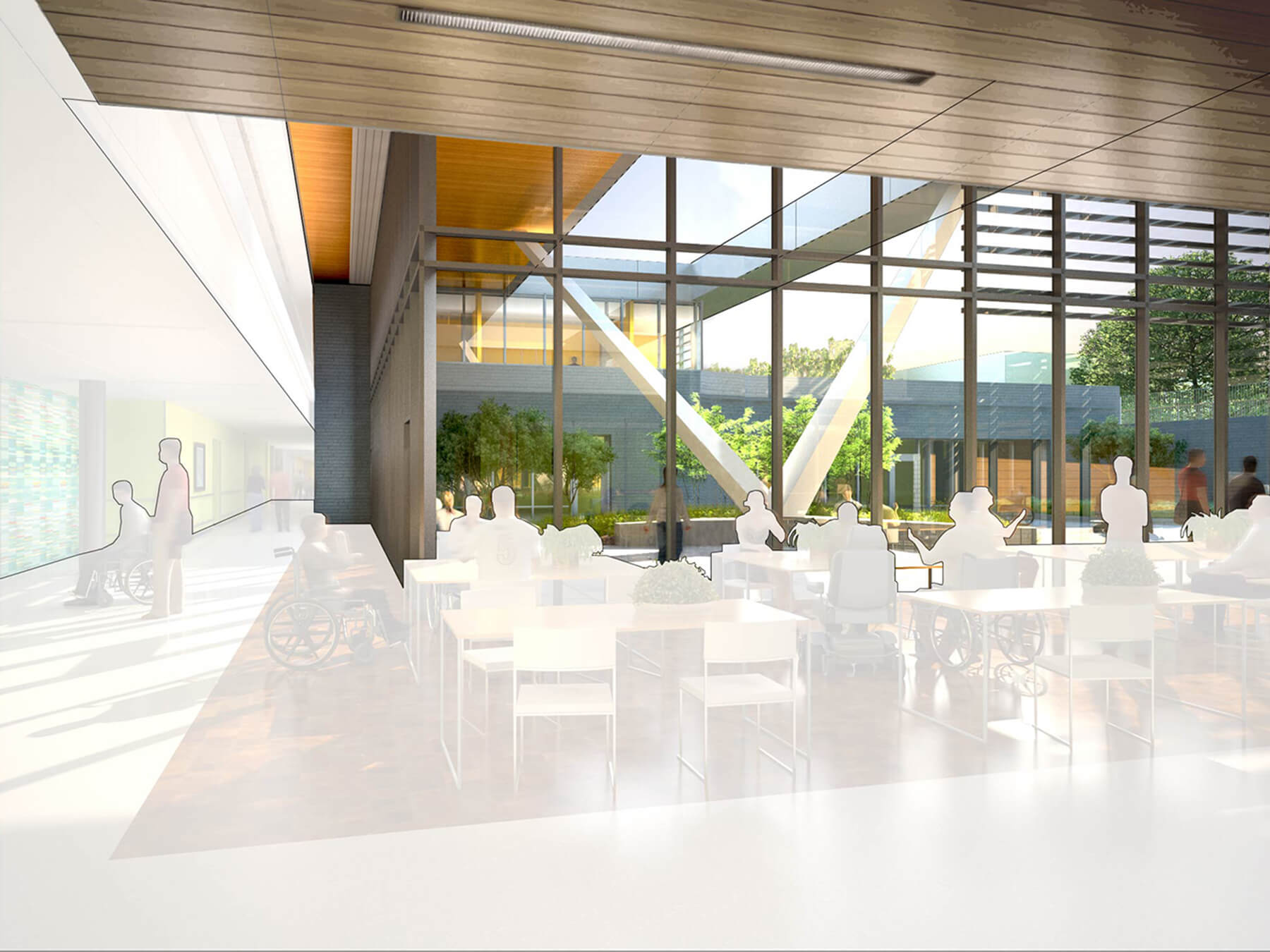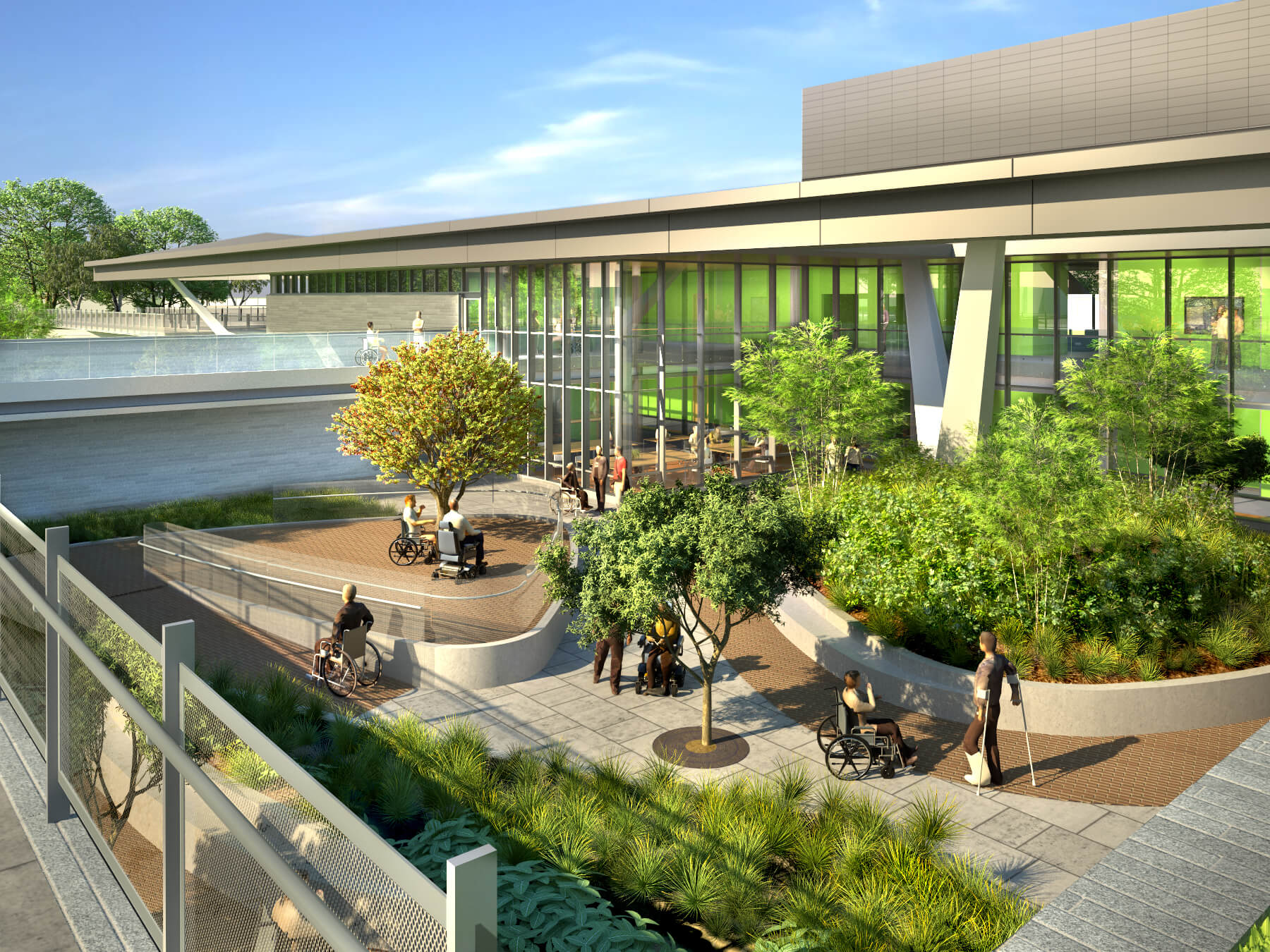The VA Brockton Spinal Cord Injury Long-Term Care Facility (SCI) will provide long-term inpatient care and a Therapy Outpatient Clinic for veterans with traumatic spinal cord injuries. The length of stay for the veterans can vary from just a few weeks of restorative therapy to over twenty years for some inpatients. For most of the patients who either lack the support of family members or the means to support themselves, the SCI is their home and their window to the world.

The primary intent of the design is to restore a sense of community and a physical connection with the sensory effects of the natural world to patients who have become extraordinarily isolated by their physical environment and their injuries.
Based on the core idea, both floors of the two level facility are entwined with the landscape. Wheelchair bound patients are freely able to move between levels through an ever changing ground plane that weaves together an array of intimate spaces, both inside and outside. A complex network of relationships and connections work to define a community immersed in nature and inspired by a vision of dignity and an enhanced quality of life for the patients.
Three embedded courtyards are strategically placed along the west side of Main Street to allow natural light into the corridor and give residents access to the exterior as part of therapy programs and casual dining. Views into courtyards from office and interior therapy programs allow connection to vegetation and sun for residents and staff. Though all courtyards have combinations of paved and planted surfaces, they vary in character and animation of the spaces.
 View of Cafe, Main Street, and Therapy Courtyard Beyond
View of Cafe, Main Street, and Therapy Courtyard Beyond
All public courtyards are accessible from Main Street and are partially covered by a monumental roof form to provide coverage in all seasons and weather. A series of “dancing columns” animate each courtyard while planted materials soften the quality of the courtyards and provide varied levels of privacy for resident comfort. Besides offering multiple destinations along Main Street, these courtyards play a key role in providing a space for outdoor therapeutic activities.

Exterior courtyard spaces adjacent to the therapy programs provide physical training exercises to address near-real world conditions. Training on a variety of pavement surfaces (i.e. brick, concrete, granite pavers, cobbles etc.) and accessibility features (i.e. ramps with handrails, accessible curbs, steps, etc) are part of the training and treatment of residents for conditions when preparing to resume life outside the SCI Facility.

