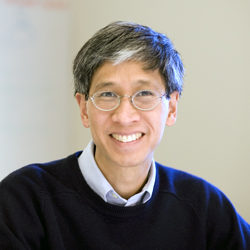
In our recent academic life science lab projects for higher education institutions, we are observing and, in some cases, advancing a general trend toward teaching lab suites rather than single space labs for science instruction. For example, the design of the proposed Skidmore Center for the Integrated Sciences features a new teaching lab concept that arose from a discussion with the College of how all of the activities and functions of a modern day teaching lab could be better and more efficiently accommodated. We determined that a traditional single lab and adjacent prep room configuration would not meet the College’s needs. An important driver to the design was the College’s goal to meet a rigorous overall budget for the project, and one chief way was to maximize the utilization of teaching labs, thereby minimizing the required amount of growth space in a new facility.
For the biological sciences in particular, the idea was to introduce an additional room adjoining the formal teaching lab with doorway connections to both the lab and the public corridor. Recognizing that coursework initiated during a formal lab session often extends beyond class time in a number of ways, this separate but connected space accommodates the needs for makeup lab time and student work during off hours. Called the “ancillary course work room,” the 300 NSF space includes a sink, bench space for up to 8 students and a pass-through fume hood from the adjacent teaching lab, essentially making it a 24/7 extension of the formal lab. Access from the public corridor allows the room to function as a standalone resource when the main lab is in use. With a prep room on the other side of the teaching lab, a three-room lab suite is created. In addition to coursework, the ancillary room provides a “home base” for independent project work, with students accessing lab and prep areas when needed. Having this home encourages yet more independent work, a desirable direction for active science programs.

This suite can be further expanded by adding another teaching lab and ancillary room to the mix, creating a configuration with the prep room sandwiched between two teaching labs which in turn are flanked by the ancillary rooms. The Skidmore project features multiple such expanded teaching suites.
Once the ancillary course work rooms were incorporated into the early planning and design of the science facility, the College assessed the impact on the projected utilization of the teaching labs in order to determine the quantity of rooms needed to accommodate the total science curriculum. Not surprisingly, the anticipated utilization increased by a significant degree because there was no longer a need for occasional use of the labs by a few students in off hours for “other” lab work, thereby allowing more scheduled lab sessions to take place in the formal lab over the course of the week. The net result was that the new science center required only the same total number of teaching labs present in the existing science center, even with a projected expansion in the science programs. Despite the additional square footage required for the ancillary rooms, the total space required for the center actually dropped from what would have been required following a more prescriptive method of need determination. Due in large part to the lab suite strategy and other efficiency measures, the total space projection for the project decreased by 26% from the original projection made in a previous study by others. Most importantly, the user community felt that full functionality of the academic program was nevertheless maintained with no compromise.


