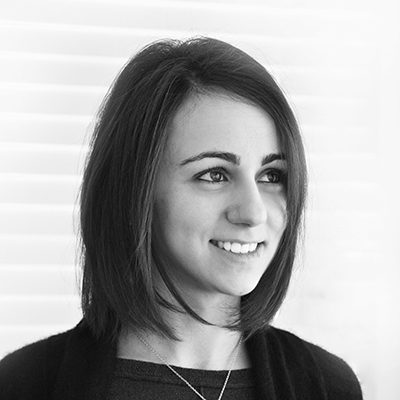Renova Lab, Skolkovo University 16,000 SM (172,000 SF)
The Renova Laboratory Building was the first early campus project for Skolkovo University by PAYETTE. A speculative laboratory development, zoned for various research typologies and multiple tenants, it was well under construction as the design team began to put together the user program.
As a fit-out project for a building designed by others, one of the biggest challenges is to understand the design intent and building characteristics that drove the base building design. When a fit-out is for a multi-tenant building, diverse in lab typologies with little to no English attached to the drawings, this task becomes particularly challenging.
Our team approached this process by identifying key attributes critical to a laboratory fit-out and presented our discoveries through a series of diagrams. Key factors in our process included understanding zoning by typology, fire safety compartmentalization, structural breakdown, mechanical systems distribution, slab vibration criteria, loading capacity, height analysis, potential levels of biocontainment, logistic movement through the building as well as the availability of shared resources.



The programs planned to occupy Renova include; biomedical research in stem cells and RNA, quantum materials and hydrocarbon recovery as well as a shared vivarium facility. The space criteria needed to support this range of research varies dramatically from high containment areas requiring new service routes and large MEP support for the vivarium to high bay and heavy loading slabs in the case of hydrocarbon recovery research. Due to the limited availability of these particular characteristics within the Renova complex, our design team (working with the user groups) had to occasionally revise the program needs to align with what the building’s offerings.

As result of the lab typologies planned in the speculative building, the range of university research programs that Skolkovo brought to the table were placed at different ends of the building due to the building attributes available. The spaces that possessed some flexibility were the research offices. In an effort to create a unified identity for the University within these divisions the team grouped office space within a central bar on the 3rd and 4th floors to serve as middle ground for all research. Kitchenettes became larger shared spaces, serving as the uniting fabric, while lounge space provides the “front door” for each research group.
The approach to fitting-out speculative construction is reversed from our traditional approach to new construction. Rather than the program guiding the special breakdown, this kind of fit-out is driven by what the building can offer. Assessing existing building characteristics against user needs becomes a fine balance of preserving original design intent and program demands.



