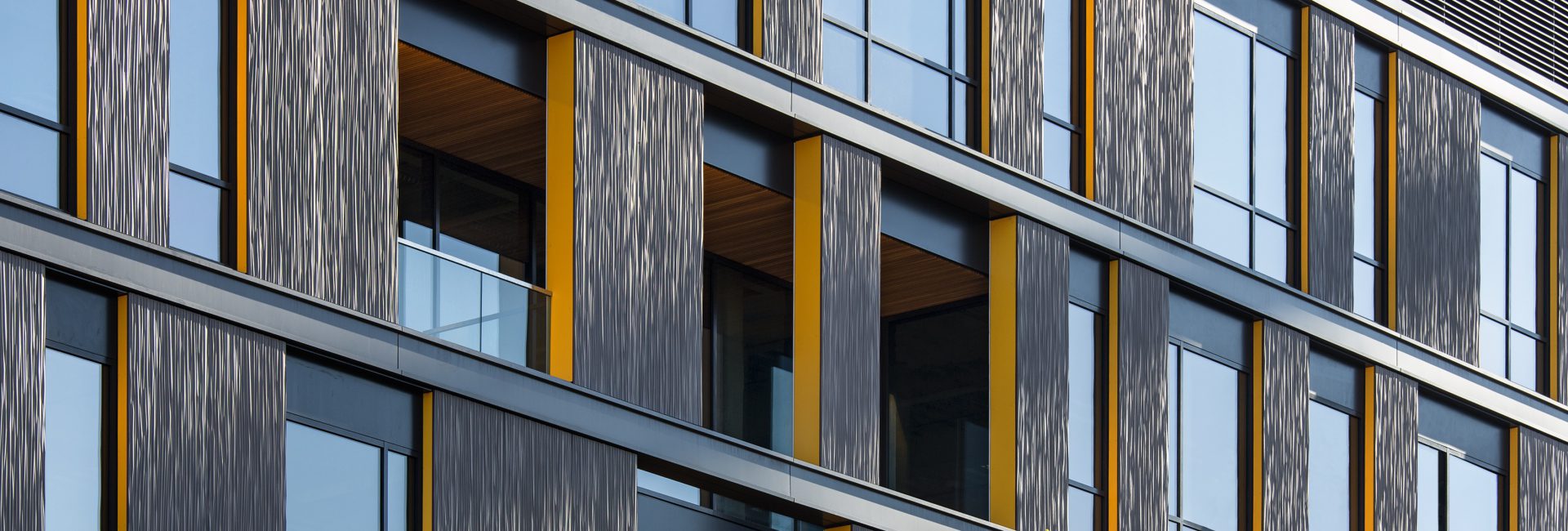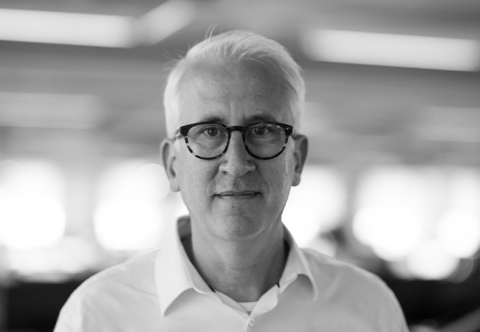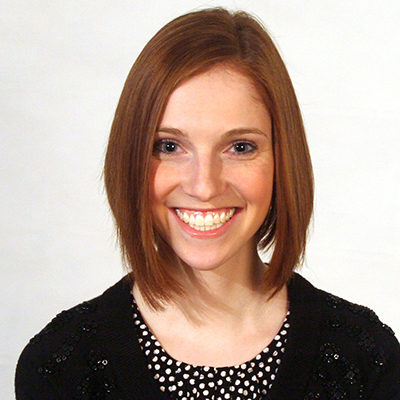75-125 Binney Street is a high-functioning laboratory and office space that provides an engaging gateway to the adjacent park on Rogers Street. With its prominence along Binney Street, the design team was adamant about designing an iconic façade for the building to differentiate itself from the glass curtain wall buildings that are ubiquitous throughout Kendall Square.
The project, actually comprised of two buildings, sits on an entire city block in Cambridge. In addition to the research and office space, the site incorporates a private pocket park, atrium and two levels of underground parking. The two buildings were actually conceived as one large building: a big research bar (in red) and a small office bar (in blue), which were initially adhered together, and then pulled apart until fractured. The “residual matter” that remains between the two buildings translates into bridges, terraces, gardens, balconies and other soft spaces that provide a public and private interface for the occupants of the building.

The building façade was designed to further emphasize this conceptual stretching. The team was inspired by images of DNA gel electrophoresis charts, as a visual nod to the activities that would be housed within the buildings. They developed a playful, yet ordered, design for the façade pattern based on this inspiration.
By writing a parametric system in Grasshopper that related percentage of glazing, number of panels and panel density along the façade, the team produced several iterations that manipulated the pattern of panels around the building’s perimeter. The density of panels was ultimately informed most, however, by solar exposure and programmatic desires.

An iteration was selected (below, right) that provided an average of 60% glazing along the south façades, creating a light-filled environment in the main lab spaces, and an average of 40% glazing on the north facades, along the more private office spaces. The density of panels also dissipated towards the gap between the two buildings to reinforce the conceptual stretching that pulled the buildings apart from one another.

Iteration 1, Iteration 7

Unwrapped Iterations
The south façades are also cutout in strategic locations to provide easily accessible outdoor space for occupants on every floor. These recesses populate the southern façade in a seemingly random and organic way, but they still relate rigorously to the 11’-6” structural module of the buildings. They create depth and shadow, provide corner windows, create occasional balconies and intermittently open down to the sidewalk floor below.

The panels that populate these facades are custom-textured TAKTL Ultra High Performance Concrete, designed to capture light and shadow along the façade of the building. The team studied ways to manipulate pattern scale, shadow and texture depth using 3D modeling and physical mock-ups before arriving at the final panel design. By working with TAKTL’s production team, many variations could be studied in full scale mockups, milled out of Corian, before a full-size panel was cast of the final design. The edges of the TAKTL panels are also accented with a vibrant color to create a sophisticated accent, like the lining of a fine suit jacket.





