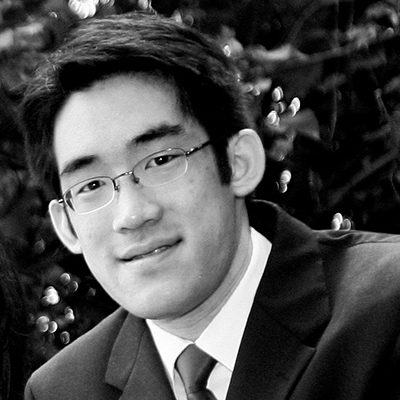At PAYETTE, we’ve continually found innovative ways to fit wet experimental research lab design into lower and lower floor-to-floor heights. The Skolkovo Institute of Science and Technology project, with a shell designed by Herzog and de Meuron (HdM), presented the opposite problem: double height labs. Throughout the campus, HdM had designed double height spaces that were up to 28’ high. These tall spaces are 21’ wide and, in many cases, over 200’ long in length, with high sloped gypsum ceilings featuring a series of skylights, and continuous recessed slots for ambient light fixtures, devices, and sprinklers. A continuous floor to ceiling glass wall would allow occupants (often from a different department) to look into this vaulted space from the floor above.

In most cases, these spaces were ideal for an open office program with the occasional closed office. However, the program for Infectious Disease and Functional Genomics required a significant quantity of offices due to the 1:6 faculty-researcher ratio. Subdividing the vaulted space into a long, tall and narrow corridor with compartmentalized offices would negate the experience of the high ceiling. Placing support labs there would be even less appropriate, given the degree of compartmentalization and the intensity of MEP required to serve them.
Our team concluded that the best candidate for the space was the open lab. The challenge was to avoid obstructing the ceiling, the skylights and the view from Level 3 with the ductwork, piping and conduit that typically services an open lab.

Click to view enlarged diagram.
Working closely with our engineering team from Arup, we were able to conceal all supply ductwork within the void of the sloped gypsum ceiling. In lieu of the chilled beams previously designed for this space, they met the cooling load through fancoil units concealed above the ceiling. Exhaust air was returned through slots in the sloped ceiling plenum and transferred through the adjacent support zone.
An advantage given to us by the shell building was the inclusion of a uniform layer of 4” of topping screed over the structural slab at all lab spaces. Electrical supply and data cabling to the open lab benches are able to make use of this depth through a floor duct and floor boxes. The final challenge was the vacuum supply to each bench. We used a floor trench system with an accessible coverplate, where we could run the vacuum main. Waldner was our basis of design for lab casework; their system contains interchangeable cover plates for power, data, air, vac and gas, and also includes a self-supported service spine for the upper shelving and task lighting. We can feed upwards into the service spine from the various trenches and floorboxes.

To keep the 28’ tall vertical surface of the double height wall more pristine, we moved the open lab sinks into alcoves within the support zone. The wider drywall “pilasters” are clad with tall magnetic glass markerboard that reference the height and reflectivity of the glass ribbon above.

Lastly, the connectivity between the office/write-up zone and the open lab is established with a regular cadence of equipment corridors. The entry to each lab is highlighted on the office side with an accent wall and white oak bench.



