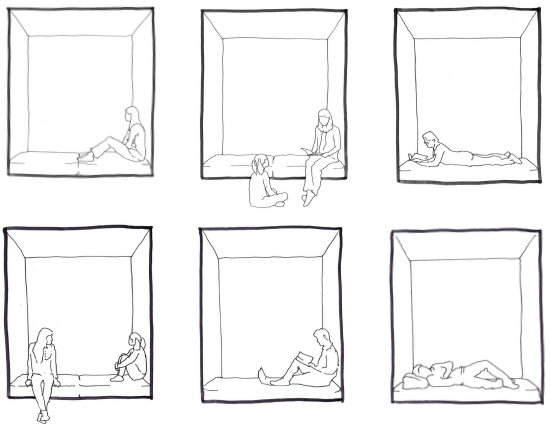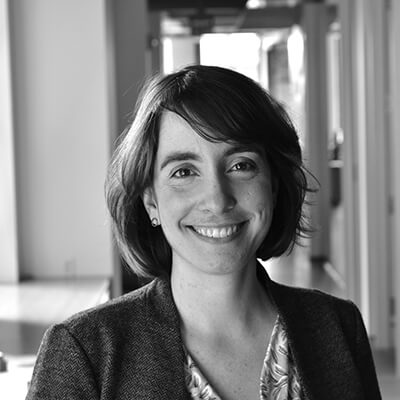At PAYETTE we truly believe in collaborative design. On a recent project we designed a “family nest” for the patient rooms in a new hospital in a process that truly reflected the collaborative nature of our firm.
The purpose of the nest is to provide a place of respite for visitors and family members of patients, providing a clearly identifiable space within the family zone of the patient room. Articulated as a wooden box that extends on both the interior and exterior of the façade, the bottom edge of the nest is at sitting height, and it creates the main view window from every patient room in the hospital. The glass of the window sits about halfway back in the wood box, allowing the exterior wood to sufficiently shade the façade, as most of the family nests face either south or east.
Just as the family nest serves multiple purposes in our design — family seating, façade articulation and sunshading — multiple people in the office touched this design idea in order to fully realize it as a centerpiece of our design.
First, a couple of our team leaders had a breakthrough and conceived of an idea to extend the patient room by bumping out the façade and articulating a separate space for families and patients fully outside of the care zone. Next, we began the articulation of this zone as a wooden box shape that would inform both the interior space of the patient room and the exterior façade articulation. The team then worked to define the details of the family nest and how it would array across the facades at the locations of the patient rooms. At this point, we recruited PAYETTE’s Building Science Group to run several solar insolation studies to ensure that our design idea was not only beautiful, but functional and sustainable as well.
Once we solidified the design idea of the family nest, even more PAYETTE employees got involved to make it visually compelling and easy to understand. The 3D visualization group rendered a vignette that highlighted the family nest and the beautiful views of the park beyond. We still needed a series of images showing how people might use the family nest, to allow a person to envision themselves inside of it. We took advantage of our in-house photography talent and recruited several staff members as models to bring the family nest to life! We even managed to get our translator for the project into the shots. One team member was so inspired by the renderings that she drew line sketches of the vignettes to capture the essence of each scene.

This one design element came to life through the creative collaboration of nearly 20 people — from the technical aspects of the sunshade modeling to the artful sketches and skilled photography.








