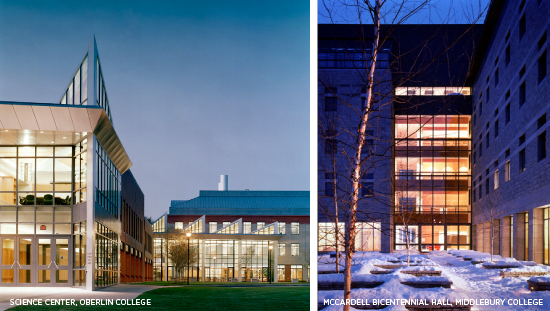
Our firm regularly designs high technology environments, laboratories and healthcare facilities for major clients all over the world. Not surprisingly, the nature of these buildings and their programs often result in buildings with large floor plates, which can create bulky masses.
Often in healthcare, these rather large bulky buildings may also connect to existing buildings, equally large and bulky, and occasionally form a conglomeration of dense architecture. View any major metropolitan medical center to see how evolution and programmatic needs alone tend to create such events.
While the typical new university/college science building may be smaller than a building of similar use at a major medical center, it can still dwarf the scale of the existing context at some of the smaller universities and colleges. While the argument for consolidating the sciences with math and computer sciences in one unified center can make sense programmatically, it can also add complexity to a building which is already among one of the largest buildings on the academic campus. In some cases the science complex can be larger than the student center or library, and rival the largest buildings for programs like athletics. Unlike athletics, which can often be placed at the perimeter of a campus, the nature of the science center pushes it into the academic core of the campus.
I think in our practice, this raises an interesting question: when does a building push the limits of its appropriate scale within the academic core? We have faced this issue numerous times and have often, I think, pushed the edges of it near the tipping point of such events. One instance is our award-winning design for McCardell Bicentennial Hall at Middlebury College. I think by any measure it would be viewed at the edge of how big a singular building could be on such an existing campus. Some might say it actually is too large, though no one at this point would contradict the marvelous way the integration of all the program elements work in a way that superseded the previous programmatic relationships with less interconnection.
When we faced a similar task to create a new Science Center at Oberlin College, it was clear however that the scale of the existing Cass Gilbert context would be entirely overwhelmed by a singular building, as it had already been overwhelmed by a previous building.
It was clear to us that the solution should be a village of interconnected buildings. The ultimate design allowed for the opportunity to remove a significant portion of the existing building to reorganize the green space and provide additional square footage in the linked buildings, which allowed their mass and materiality to appear like more discreet parts.
We are presently working on a major engineering center on a campus which suggests that the scale to respond to the programmatic needs should not be met by a singular building or a building with multiple wings, but rather a collection of buildings which are somehow glued together in a way that they programmatically operate as a singular entity but occupy the campus as a constellation of related, but individual events.
While ultimately a building is all about the artful and successful execution of design, my interest here is not the execution of one or the other, but how you understand the tipping point where the singular building, even if it is broken into wings, changes the scale of the campus in an inappropriate way, which moves the design to the other approach.
This issue is particularly interesting if we examine campuses with increasing enrollment. If schools wish to maintain a nominal ten minute travel distance between academic programs as enrollment increases, the schools must increase density within the inner core. The only rational way to do so is to either reduce open space or to start requiring a new next generation of four, five and six story buildings to be added or replace existing two to four story buildings.
At some point, like any wave of urbanization, there is a first wave of buildings that represent the new scale. Initially, they may be awkward and ungainly and look remarkably out of place, but over the continued evolution of the campus, they form the new context. How does one choose if this design commission is the seminal event that sparks a change in campus scale? All of us who design buildings on campuses should address these issues carefully. It could be the first step in a visionary move or a hollow justification for a design approach that does irreparable damage.
In each situation, each architectural designer with its clients must make these choices and in some cases only years in the future will we fully appreciate how enlightened we all were in this process. My purpose is only to remind myself, and those who may read this, that we must be thoughtful and careful. And, to be clear that design decisions are about the campus environment and its future, about the architecture and not about the architect.


