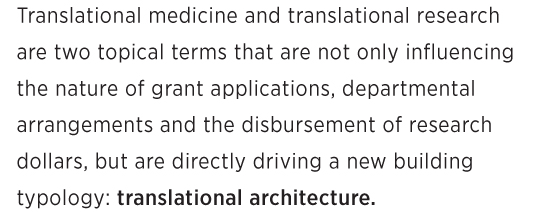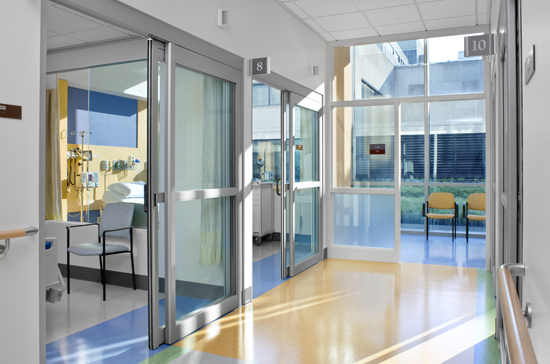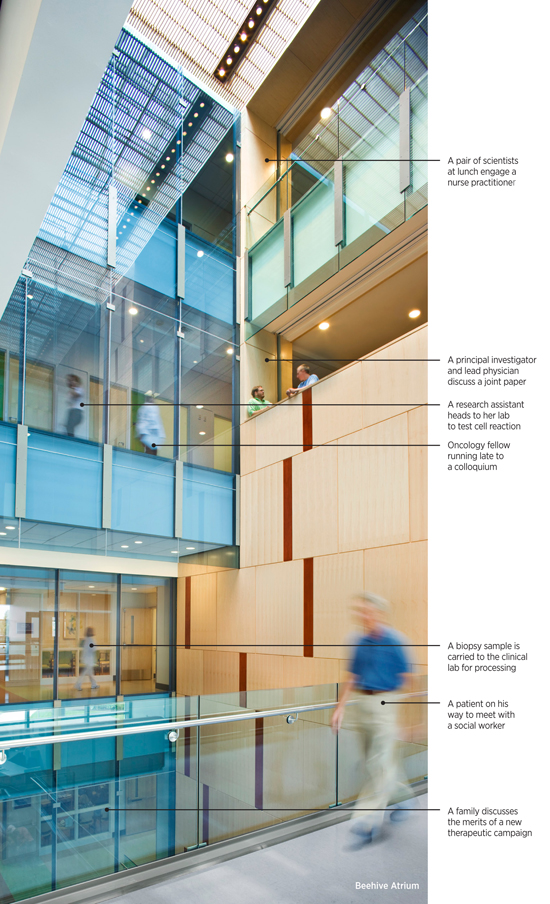
What constitutes its design attributes? Is it a 21st century deconstruction of Dr. Frankenstein’s laboratory or more of a socio/work cultural approach to the practice of academic medicine?
Ostensibly a term to describe the intersection of basic science with clinical application, translational medicine is bringing about a revolution of architectural ideas focused on maximizing interactions between the medical and research communities.
While collaborative, interdisciplinary buildings have long been the goal for medical research institutions, it is the promise of breakthroughs and discoveries through translational activity that has led directly to translational architecture: a new breed of building that promotes and sustains a form of hyper-interactivity between clinicians and researchers.
Concurrently, medical education has also become a crucial component in this symbiotic approach to medicine, a bridge between research and clinical activities. Recently, the most prevalent application of translational medicine has been found in the field of oncology. In order for a cancer program to receive National Cancer Institute designation, proactive cross-pollination of clinical, research and educational activities is a prerequisite to promote collaboration, exchange of intelligence, and seminal discoveries. To manifest this premise into spatial expressions, there can be many different ways to establish the design criteria.
A first and fundamental step is to collocate clinical and research programs within the same building. To further enhance integration, a strong spatial feature that visually links the clinical and research entities is often utilized. It has also been noted when patients have views to the research labs, it conveys a sense of confidence in the institution, where they are constantly aware that researchers and oncologists are working together to find new breakthroughs. As an added enhancement, an open stairway within the atrium further contributes to a feeling of communication and connectivity. For example, at the Penn State Health Milton S. Hershey Medical Center, Cancer Institute, a five-story “beehive” atrium visually links the research and clinical floors into a focused unity. Other design elements that encourage discourse between clinicians and researchers include: (1) Dedicated multi-levels of medical education spaces intermingled throughout clinical and research floors; (2) Provision for multiple scaled soft spaces such as breakout alcoves, cafeterias, consult rooms, and open lounge areas that encourage spontaneous exchanges; (3) Opportunities to collocate clinical and research staff via contiguous offices, work rooms and touch down stations for oncologists, patient coordinators and clinical trial nurses to confer and chart together; (4) Open generic lab layout with a support core enhances teamwork with a seamless flow of information between different research groups.

Research Laboratory

Infusion Therapy Suite with Family Lounge
Another key component to the successful implementation of translational medicine is creating an environment supportive of all end users: patients, families, and staff alike. The design must consider both the environmental and emotional needs of patients undergoing demanding treatments, accompanying family or friends, nursing staff, oncologists and researchers who are encouraged to work collaboratively to find the next cure. Evidence suggests that a well-crafted environment can help reduce stressors and have a positive effect. Design features to support this therapeutic atmosphere include: (1) Convenient and quick access for patients; (2) Amenities such as a resource center, cafe or a dedicated healing garden to provide views, tranquility and visual distractions for all end users; (3) A sustainable building agenda, including abundant access to natural light and views and green building materials that reduce VOC emissions. The goal was to manifest and sustain translational medicine interactivities that significantly improve the process of undergoing comprehensive cancer care by consolidating clinical and research functions under one roof. The outcome of this built environment instills confidence in quality of care, promotes opportunities to translate and expedite state-of-the-art research to the clinical environment, and provides a healing environment with inspiration for the future.



