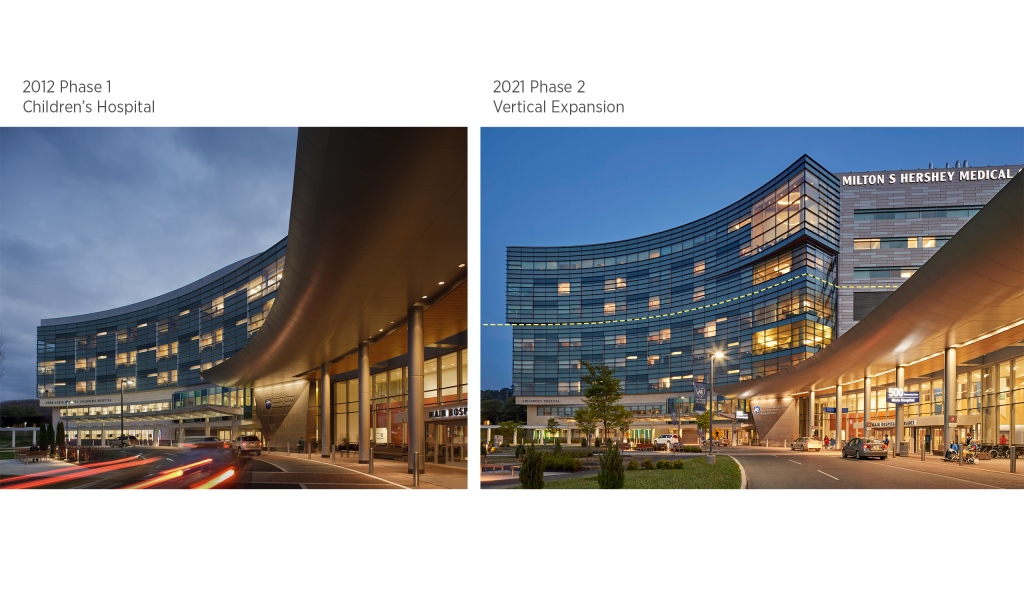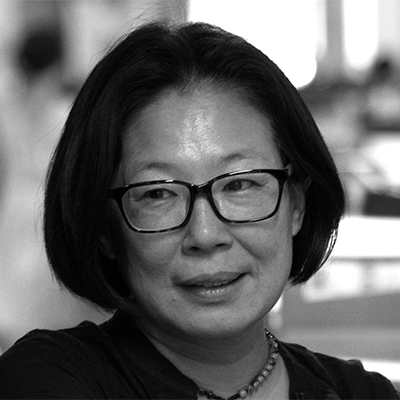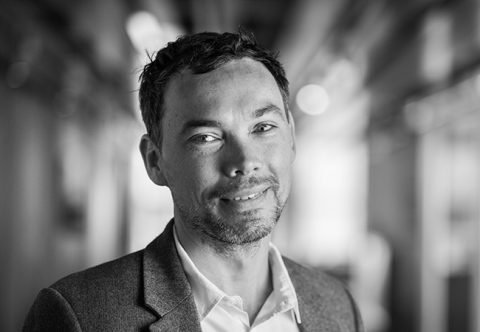In 2017, Penn State Health embarked upon an aggressive, fast-tracked plan for the Vertical Expansion of the 5-story Children’s Hospital building. This project represents the final piece of the 15-year-long implementation of the Clinical Quadrangle, which was part of the 2002 Site and Facilities Master Plan for the Milton S. Hershey Medical Center, the University’s major medical center and teaching hospital. With the completion of the 3-story addition on top of the Children’s Hospital in 2021, the ambitious plan reached full implementation. By consolidating and expanding programs of the new Women and Babies Center, Hershey Medical Center established the range of services available for Labor & Delivery, Antepartum/Postpartum and Neonatal Intensive Care. The result is a comprehensive facility that provides a safe, calm and joyful space for patients and staff.
The Clinical Quadrangle Master Plan established the location of two major buildings along the “Arc,” an iconic, sweeping form that sets the alignment of the precinct’s buildings, landscape and infrastructure at Penn State Health Milton S. Hershey Medical Center. The Cancer Institute was completed in 2008 followed by the Children’s Hospital in 2013. The new identity of the Medical Center has been enhanced through the “Arc”.
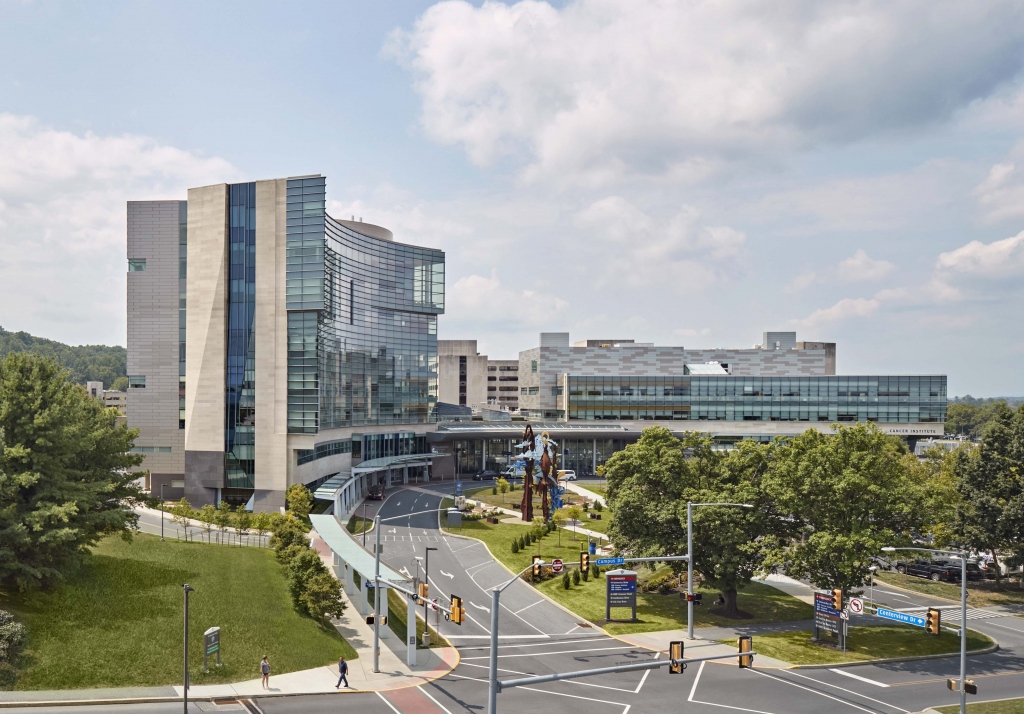
In 2008, during the design of the Children’s Hospital, Penn State Health leadership decided to prepare the building to receive up to three additional floors, yielding approximately 140,000 square feet. Despite the cost and logistical complexity of this strategy, it was deemed critical to ensure that the future additional space would be well connected with the rest of the associated clinical programs in the Children’s Hospital, without consuming a precious additional building site. A series of technical provisions (including vertical configuration, structural, mechanical/plumbing and building systems) were incorporated into the base building to minimize interruptions to hospital operations and to maximize safety and comfort of patients, families and staff during future construction. Without knowing the precise program, feasibility studies were conducted for the implementation of the future vertical expansion.
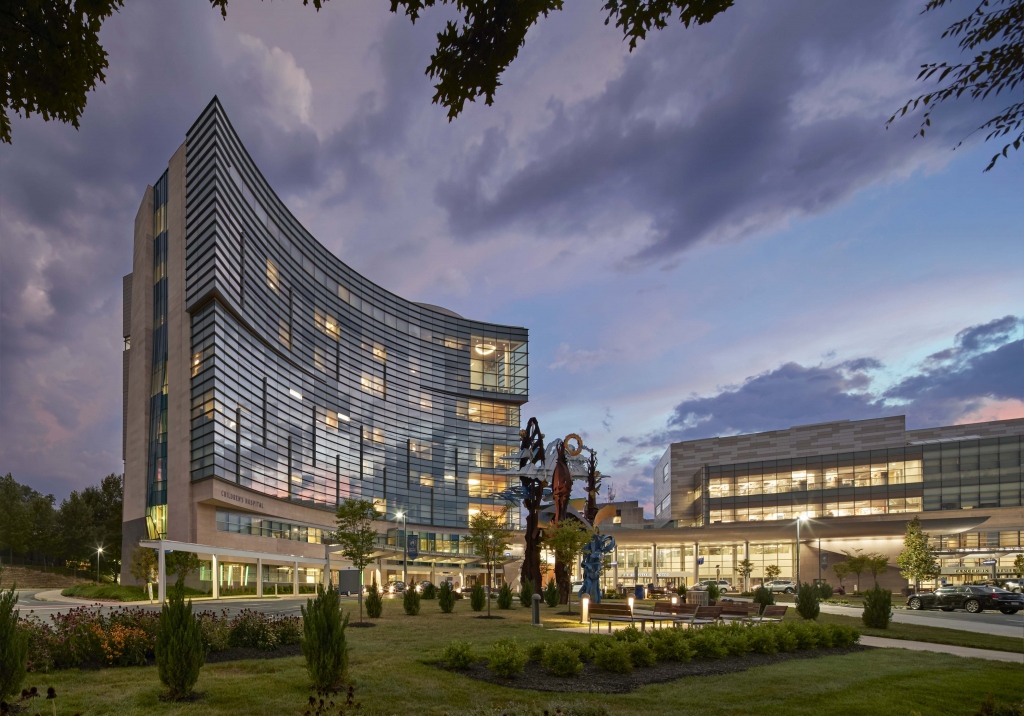
Consolidation of Clinical Program
Through the vertical expansion of the Children’s Hospital and addition of the Women and Babies Center, the hospital now provides comprehensive pediatric specialties and subspecialties to infants, children, teens and young adults aged 0-21. The center also provides all the necessary maternity services for young growing families.
The new expansion added 133 new inpatient beds, including the Women and babies Center that provides:
- 9 Labor and Delivery Rooms
- State-of-the-art C Section Suite
- 36 Post-Partum/Ante-Partum Beds
- A new 56-bassinet Neonatal Intensive Care Unit (NICU), Continuing care Nursery and a Pediatric Acute Care Unit
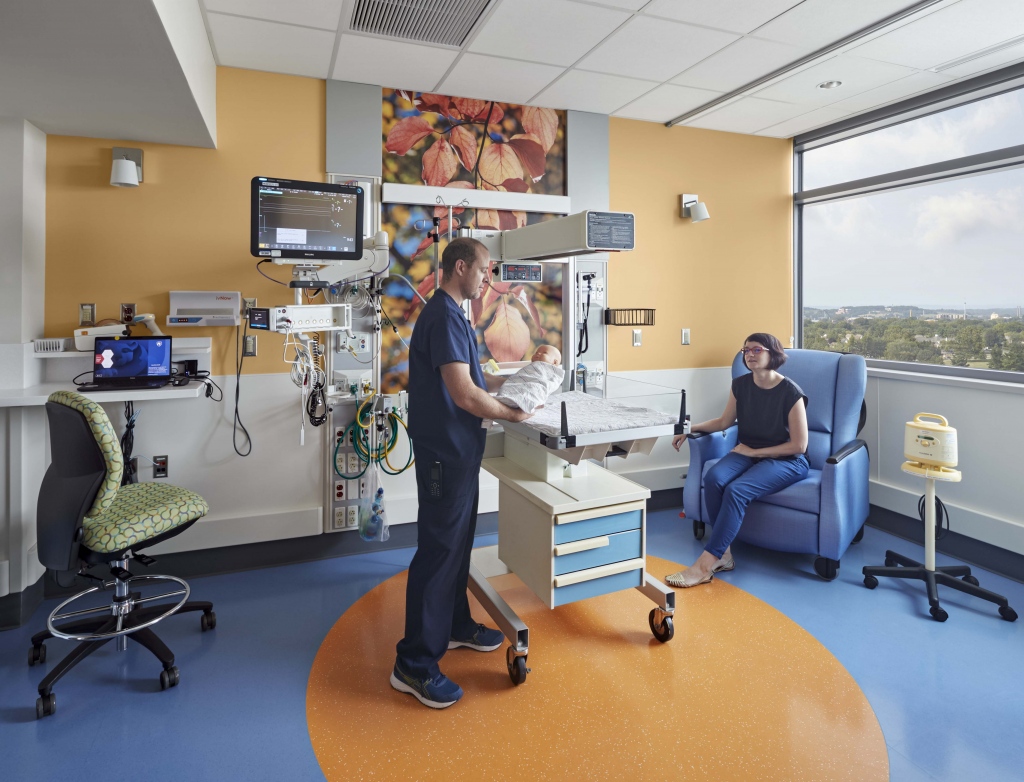
Seven multidisciplinary project teams from Penn State Health were fully engaged in the planning and design process and made all critical decisions in concert with the design team.
A new hybrid NICU care model was based upon the staffing ratio of one nurse to three bassinets using a combination of private, twin, triplet and three pods of six bassinets for Growth and Development. Layouts of the clinical areas optimize workflow and maximize staff productivity. Convenient access to all clinical support spaces minimizes walking distances for caregiviers. The plan creates flexible, functional and efficient spaces for care providers and nursing staff.
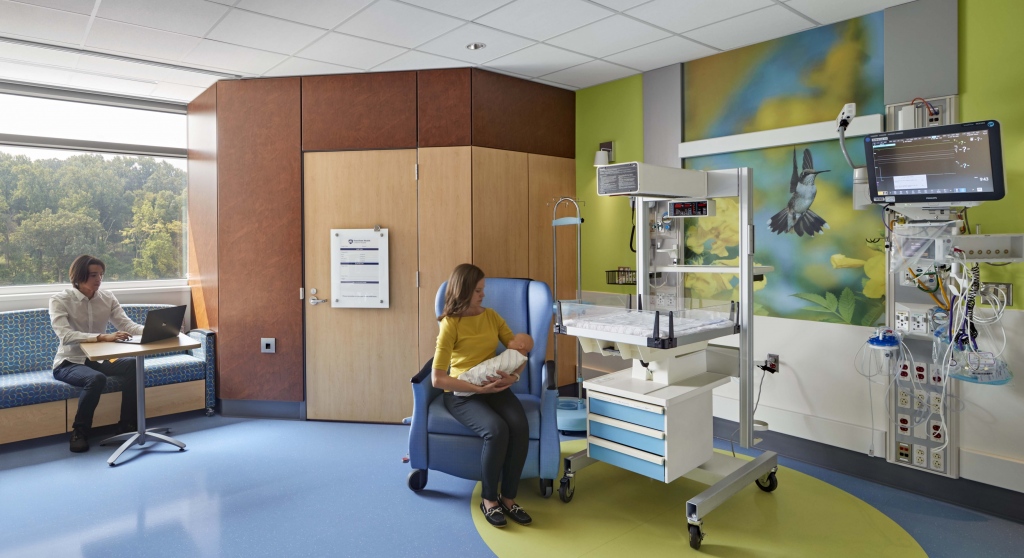
Branding & Patient Experience
Through the master planning, the Hershey Medical Center campus was conceived as a garden hospital, structured around a rich network of courtyards and gardens, connecting occupants with nature. In the Children’s Hospital, a rich palette of shapes, colors and materials further communicate the theme of healing through nature. The theme of nature is now extended into the vertical expansion. “Blossom” and “Treetop Bird Nest” identify the Women and Babies Center and guided the selection of finishes and colors with integrated environmental graphics, creating an uplifting healing environment that brings hope and joy to patients, families and visitors.
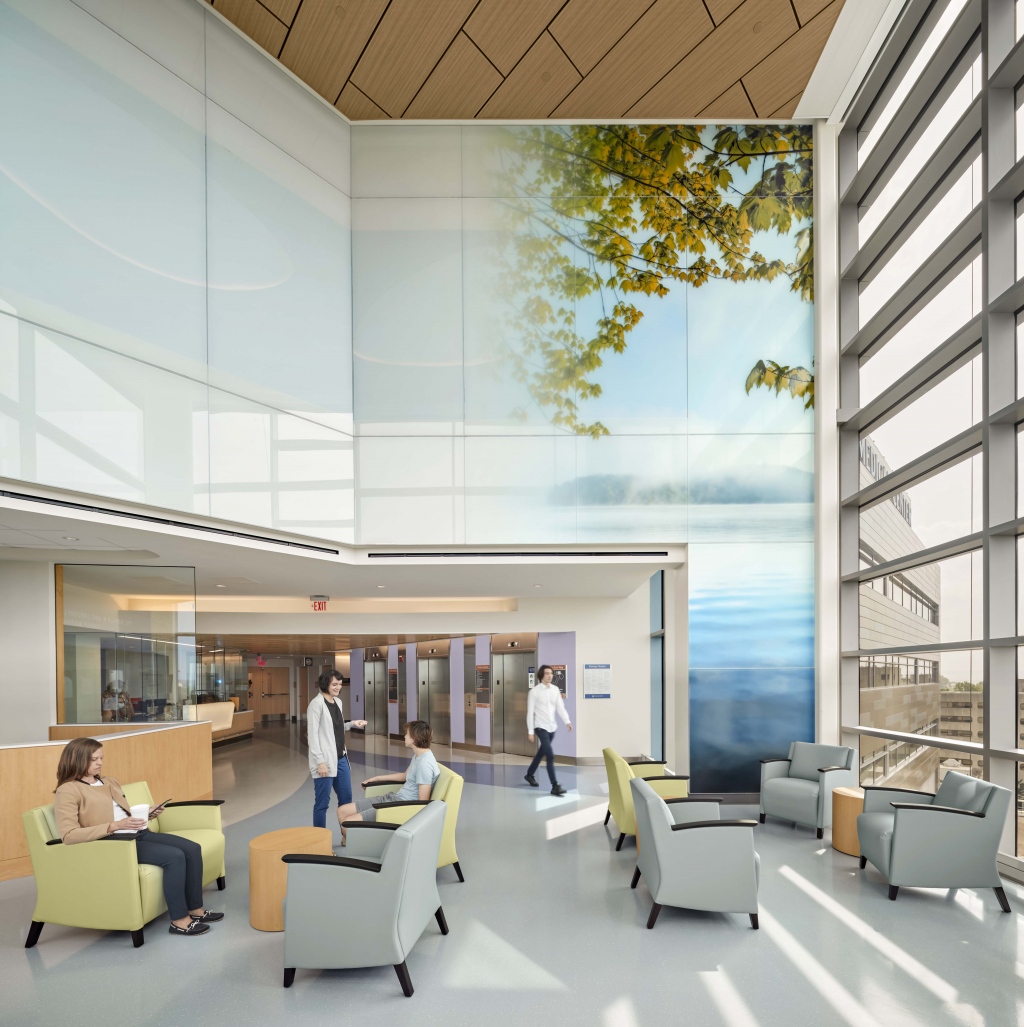
Outside, the building massing of the Vertical Expansion was envisioned to ensure a comfortable scale of the “Arc” and to further utilize the height of the expansion as a branding opportunity of the Center. The new facility was designed as a continuation of the base building’s architecture, dominated by the presence of the curved façade along the Arc. The prominent double-height welcoming lobby and family waiting for the Women and Babies Center on Level 7 floats above the main hospital lobby, generating a soft-glowing beacon in the hospital entry court.
