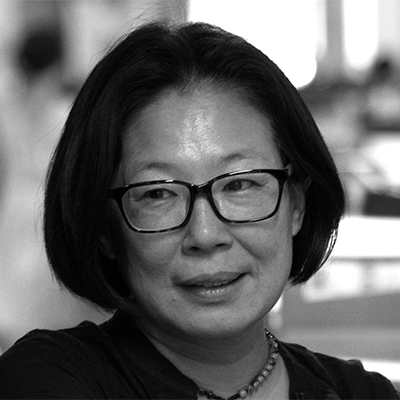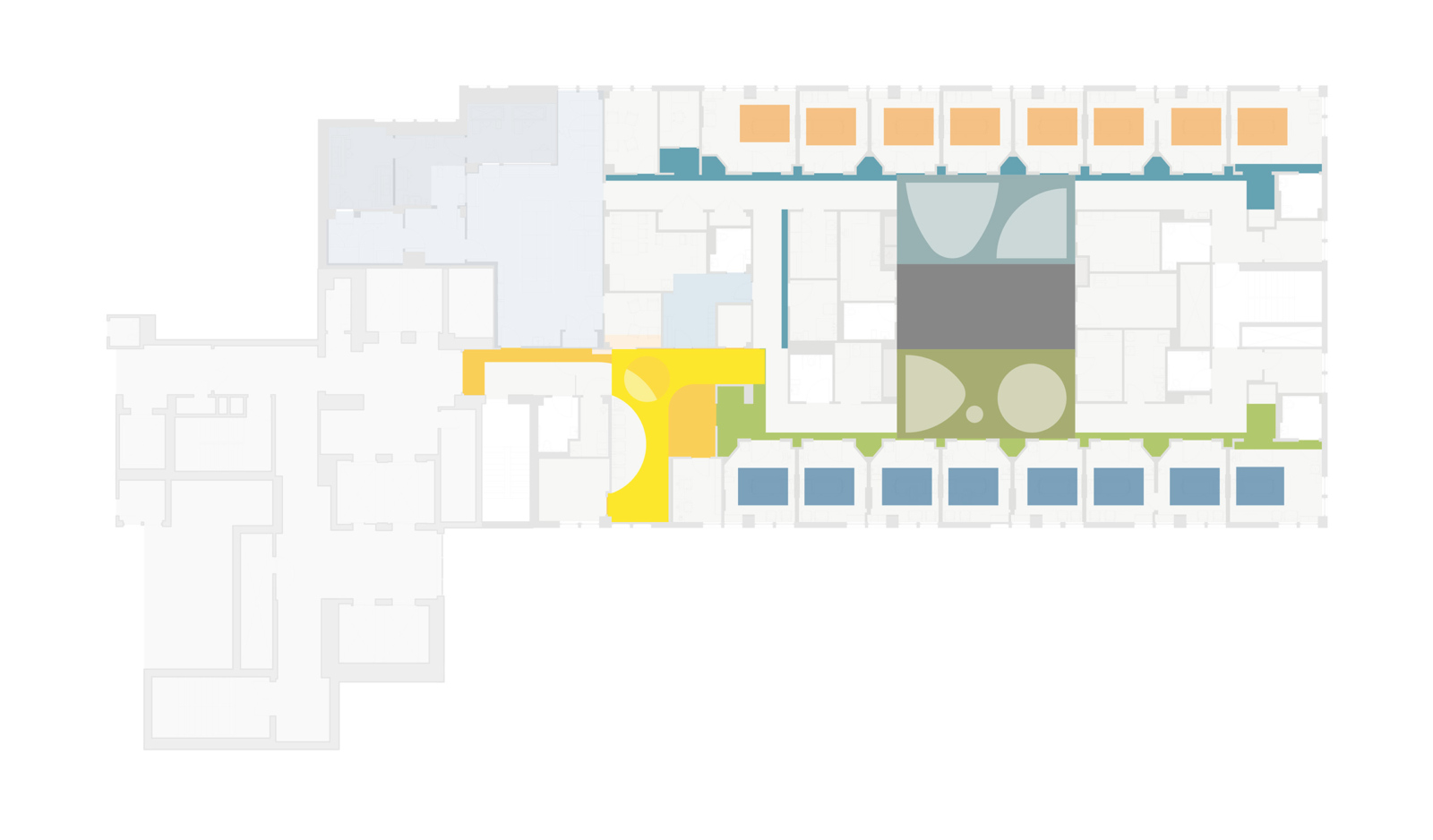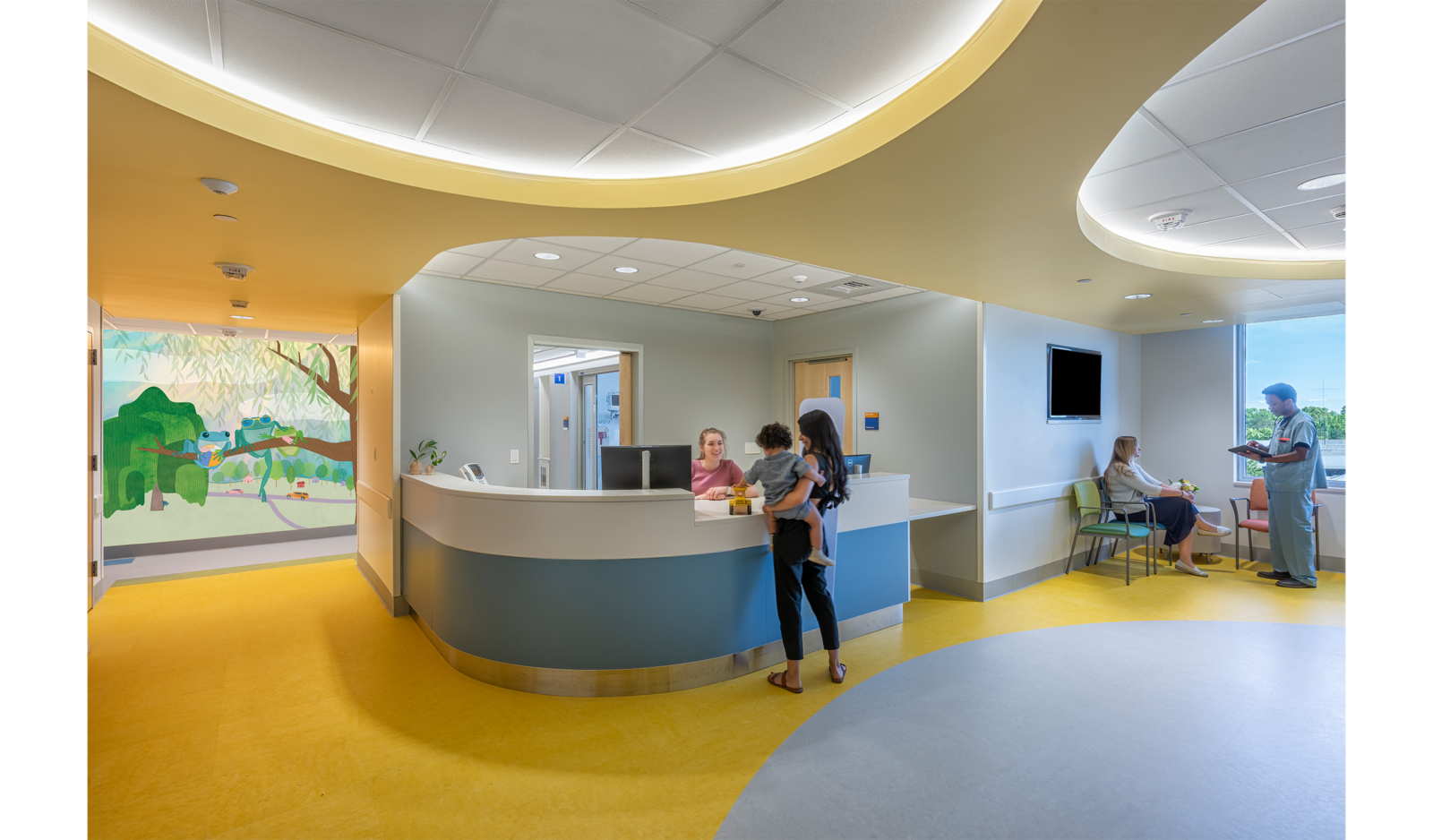Boston Children’s Hospital offers a range of outpatient infusion services, including chemotherapy, IVIG infusion, and other specialized treatments. Outpatient infusion sessions typically last between one and several hours and are scheduled at one- to three-week intervals. Prolonged stays and regular visits at the hospital are common, so patients’ safety, comfort, and positive experience are key aspects for guiding the design of the unit.
Design for Adaptability and Optimization
The Infusion and Day Treatment Program Unit on their Waltham campus is a thoughtfully designed space that meets the complex needs of pediatric patients receiving outpatient treatments. Located on the top floor of the facility, the 8,650-square-foot renovation transforms the care experience into one that emphasizes comfort, flexibility, and personalized healing.
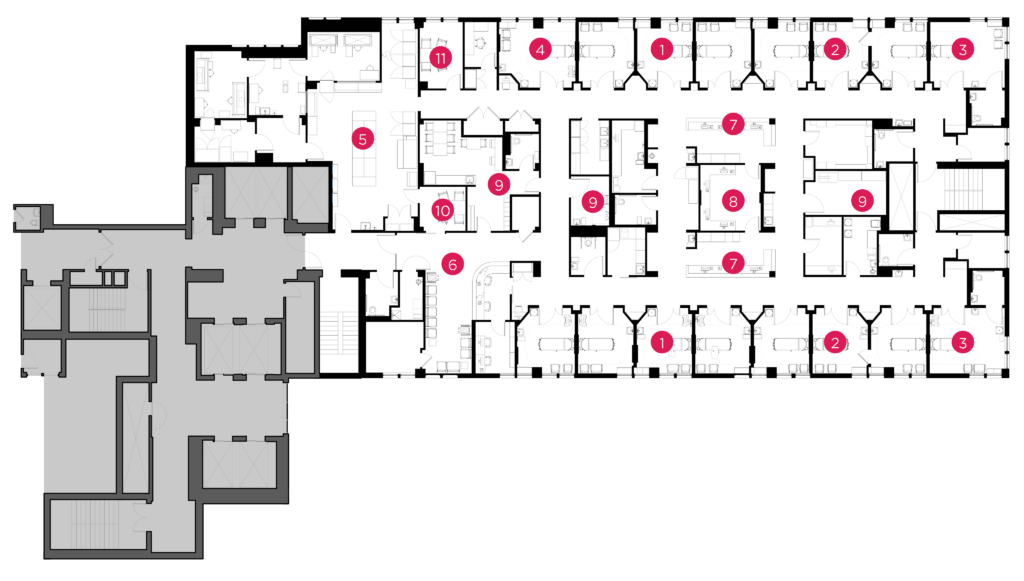
1. Private Infusion Rooms
2. Adjoining Infusion Rooms
3. Isolation Infusion Rooms
4. Infusion Room with Ceiling Lift
5. Sterile Pharmacy
6. Reception and Waiting
7. Nurse Stations
8. Staff Workroom
9. Clinical/Staff Support and Offices
10. Consult Room
11. Conference Room
The layout features sixteen (16) private treatment rooms, including two negative-pressure isolation rooms with private patient toilets. Each room ranges generously from 160 to 220 square feet and accommodates stretchers, family seating zones, and ample storage for personal belongings. Patient headwalls are equipped with medical gas outlets and patient physio–monitors, ready for high-acuity treatments. Safe patient handling is considered, and a patient lift is installed in the largest treatment room. The unit is planned to be inclusive and treat diverse types of patients.
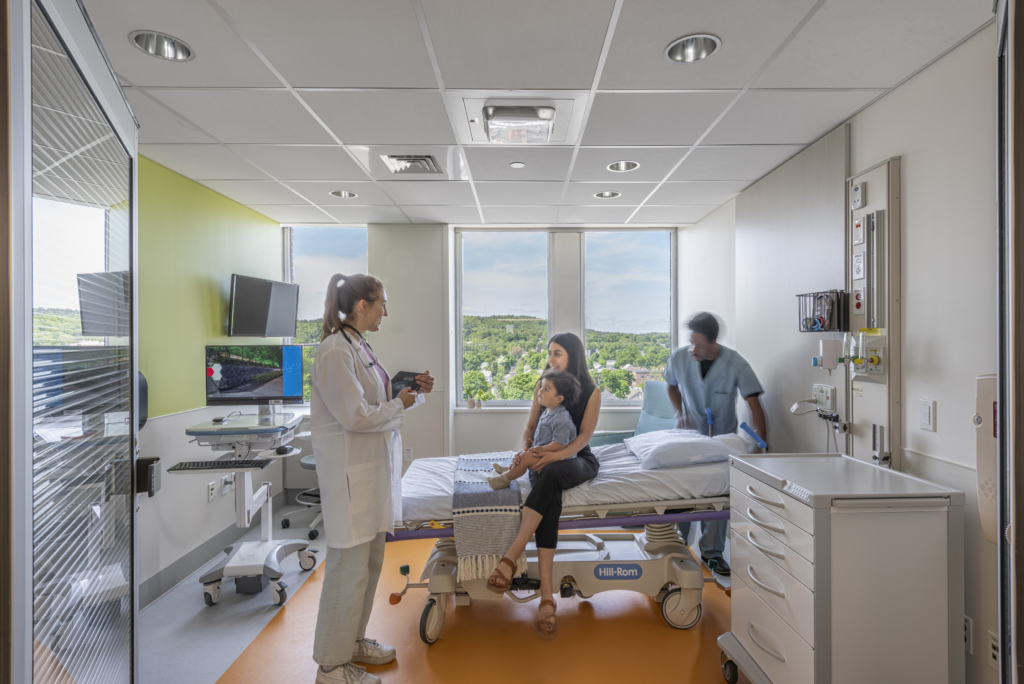
Personalized Patient Experience and Flexible Clinical Workflow
Given the typical lengthy sessions, providing patients and their families with control over their environment – temperature, lighting, and entertainment – is a cornerstone of the design. Swing-glass doors with integral blinds maintain visual connectivity and patient privacy, while large windows flood the unit with natural light, improving both mood and wellbeing.
Visibility and proximity were critical drivers in organizing the care environment. Team stations are centrally located in the unit to have clear views onto circulation spines on both sides, and the team hub is sandwiched between the stations to promote collaboration. Ten decentralized charting stations are integrated between rooms, reducing response times and allowing nurses to monitor patients indirectly. The unit supports a 3:1 patient-to-nurse ratio and includes seating for 22 staff members, with two private offices and built-in flexibility to accommodate future staffing needs.
Fun and Memorable Fit-out
The unit was retrofitted in an existing building with low floor-to-floor heights, posing a unique design challenge. To address this, the design team introduced playful ceiling features that conceal mechanical systems, highlight central team stations, and create dynamic visual interest. These elements also serve as subtle wayfinding tools, guiding families through the unit more intuitively.
Environmental graphics and a calming color palette draw inspiration from New England’s natural beauty, turning the unit into a space that feels less clinical and more comforting. From the themed graphics in the corridors to scenic room views, every detail contributes to a memorable experience. This is an essential consideration when treatment visits become part of a patient’s routine.
Convenient Adjacency
Adjacent to the unit is a new simultaneously built pharmacy, designed to support the broader Waltham Satellite Campus. This compact, yet efficient, pharmacy includes both hazardous and non-hazardous IV prep rooms, dispensing stations, and a consultation area. A sliding window directly connects it to the infusion suite, ensuring safe and streamlined medication delivery.
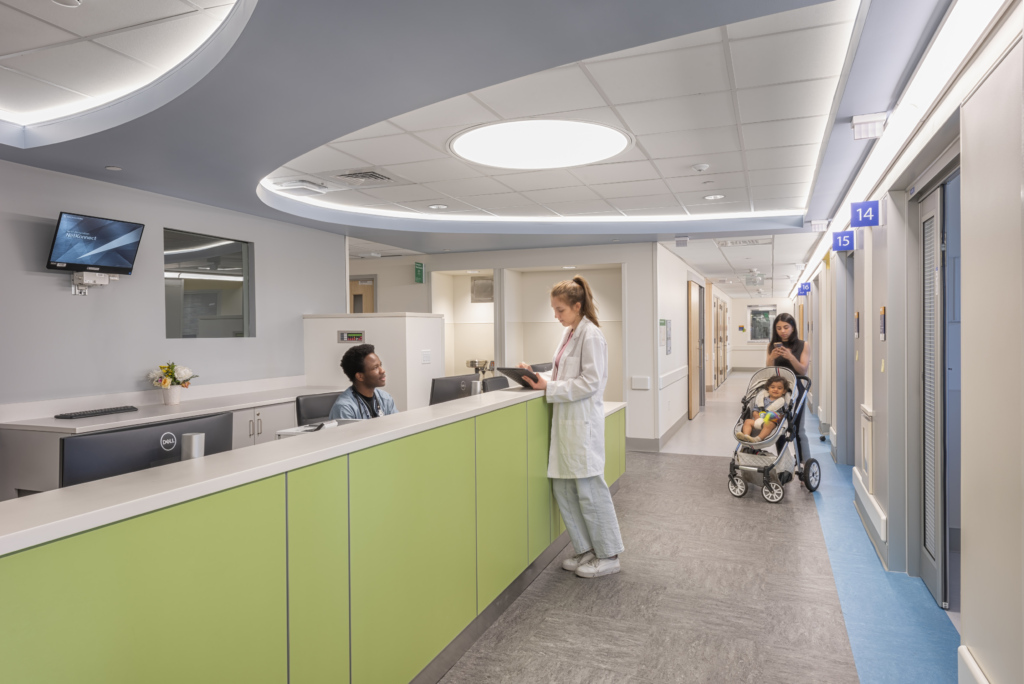
This renovation exemplifies how thoughtful design can transform outpatient care. By blending clinical efficiency and personalized touches, the Infusion Unit offers a healing space that is as functional as it is welcoming.

