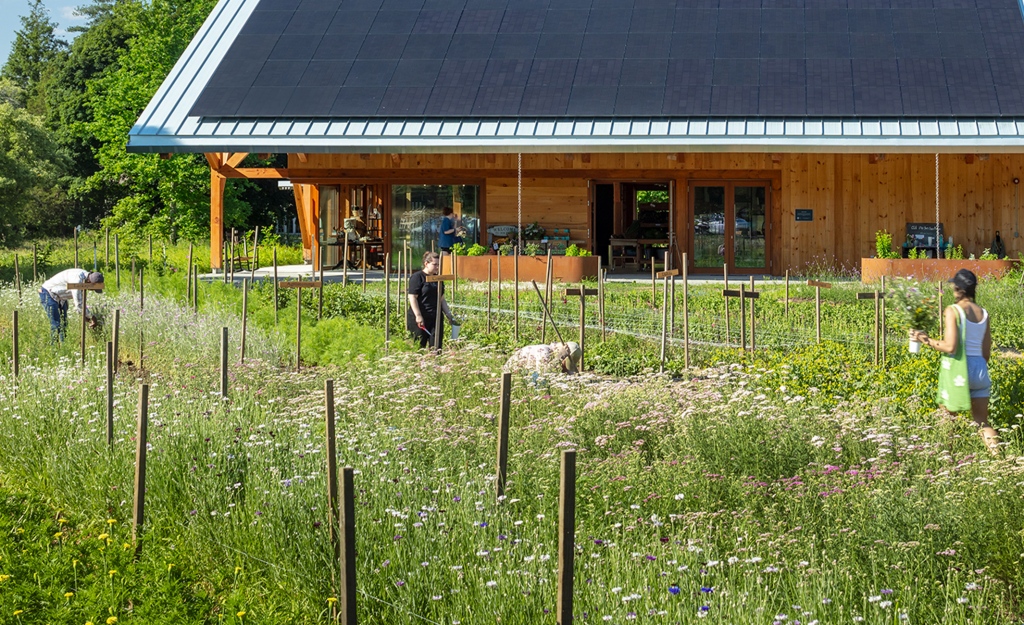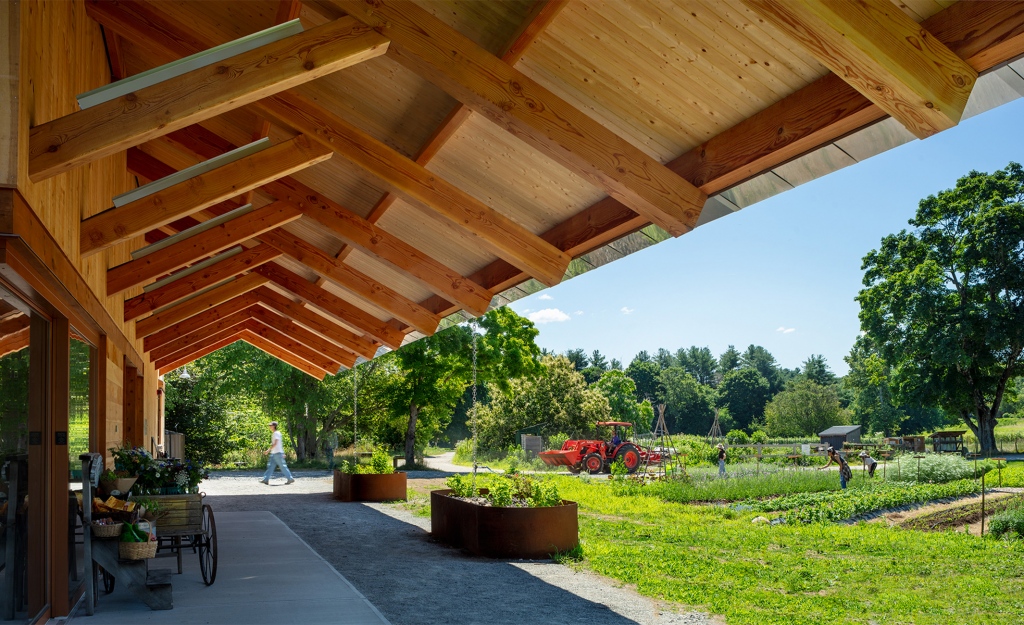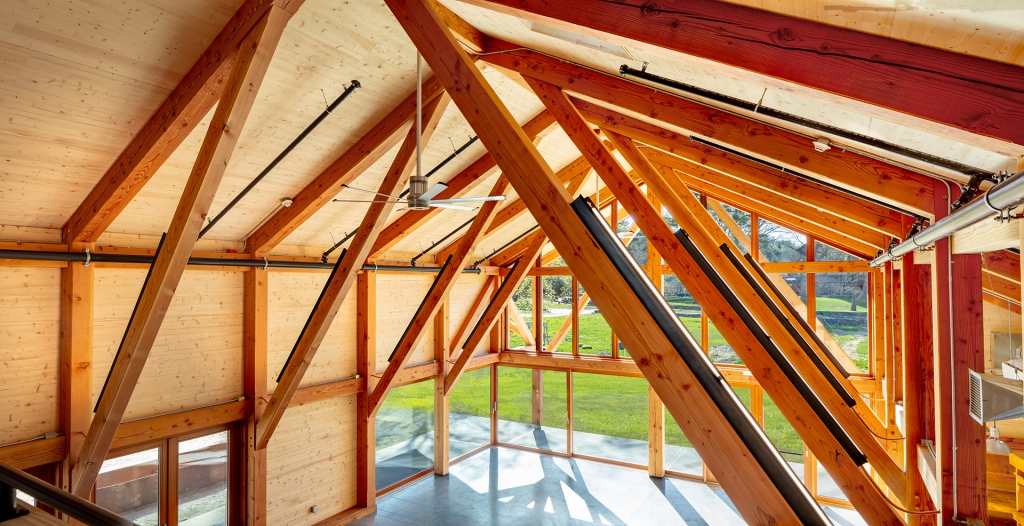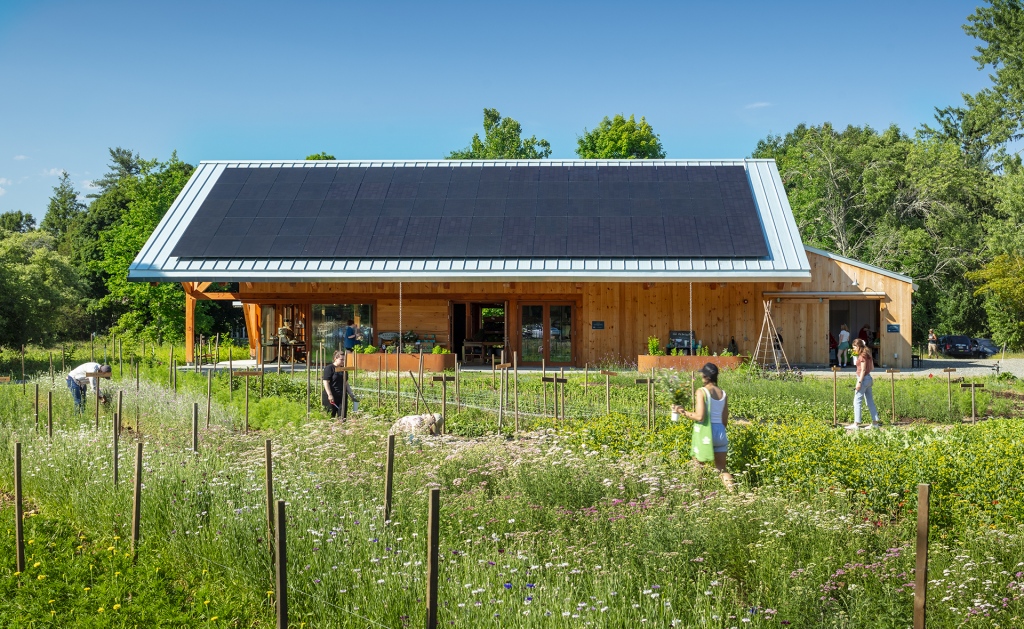
The Farmstand at Land’s Sake Farm is part of the second phase of a two-phase master plan for the 40-acre site. Land’s Sake is a non-profit community farm that donates 30% of its produce for hunger relief to communities in need and provides CSA and retail produce for its neighboring communities. The farm also serves as an educational venue for over 5,000 children annually.
The project works in concert to utilize a wide range of sustainable principles and practices, including shading and building orientation, timber construction, a high-performance building enclosure, ventilation and heat recovery systems and photovoltaics.

Shading and Orientation
To reduce energy the Farmstand is designed to work with the natural environment and climate. South and east facing windows allow for passive solar heating in winter due to low sun angles while the deep overhangs block the hot summer sun from warming the space. Operable skylights and sliding doors are aided by destratification fans to naturally ventilate the Farmstand, reducing the need for air conditioning and allowing the Farmstand to be open to the Farm.
Timber Construction
Plants and trees naturally store carbon as part of photosynthesis turning carbon dioxide into oxygen, making wood a carbon positive material. The Farmstand is a hybrid traditional timber frame that is clad in cross-laminated timber (CLT). The timber frame utilizes mortise and tenon joints held together with wood pegs. The 4” cross laminated timber skin forms the exterior enclosure and lateral bracing. Wood-fiber insulation made from waste wood pulp and rough sawn wood cladding results in a carbon positive all-wood building envelope.

Ventilation + Heat Recovery
While air tightness prevents heat loss, it is also necessary to provide ample fresh air to maintain a healthy building. A dedicated energy recovery ventilator (ERV) exhausts air from the bathrooms and provides fresh filtered outdoor air to the space. The exhaust air passes through a heat exchanger that pulls the heat to the incoming air, recovering up to 75% of the energy that would typically be exhausted from the building.
Net-Zero Energy
While the Farmstand is designed to use as little energy as possible it still takes energy to run the LED lights, kitchen, heat pumps, and most importantly the large walk-in coolers for storing vegetables. A large 36kW south facing solar array feeds energy directly to the building and will supply the grid with excess energy.

Insulating Envelope
The tightly sealed envelope with a thick layer of continuous insulation is critical to minimize the amount of energy required for heating and cooling. Paired with high efficiency triple-glazed windows and minimized thermal breaks, this passive house level envelope minimizes heat loss.
These design moves not only minimize the building’s impact on the environment, they minimize operational costs, ensuring Land’s Sake’s future as a sustainable farm.

