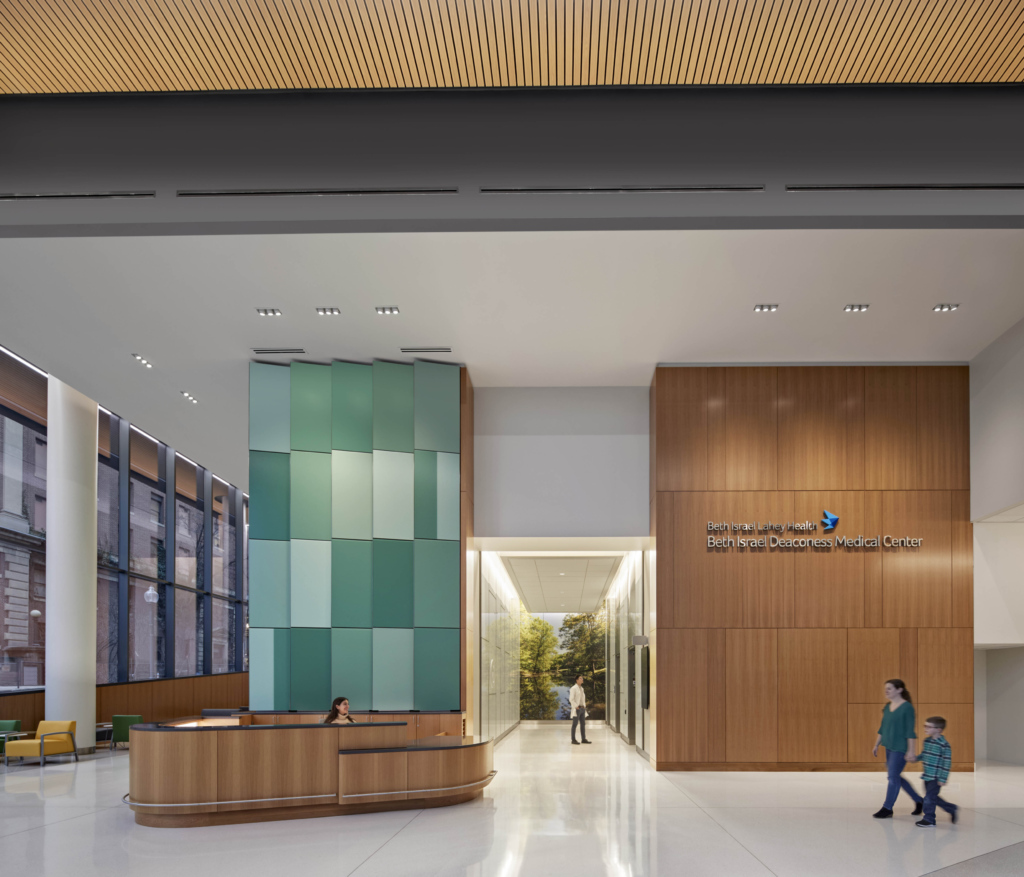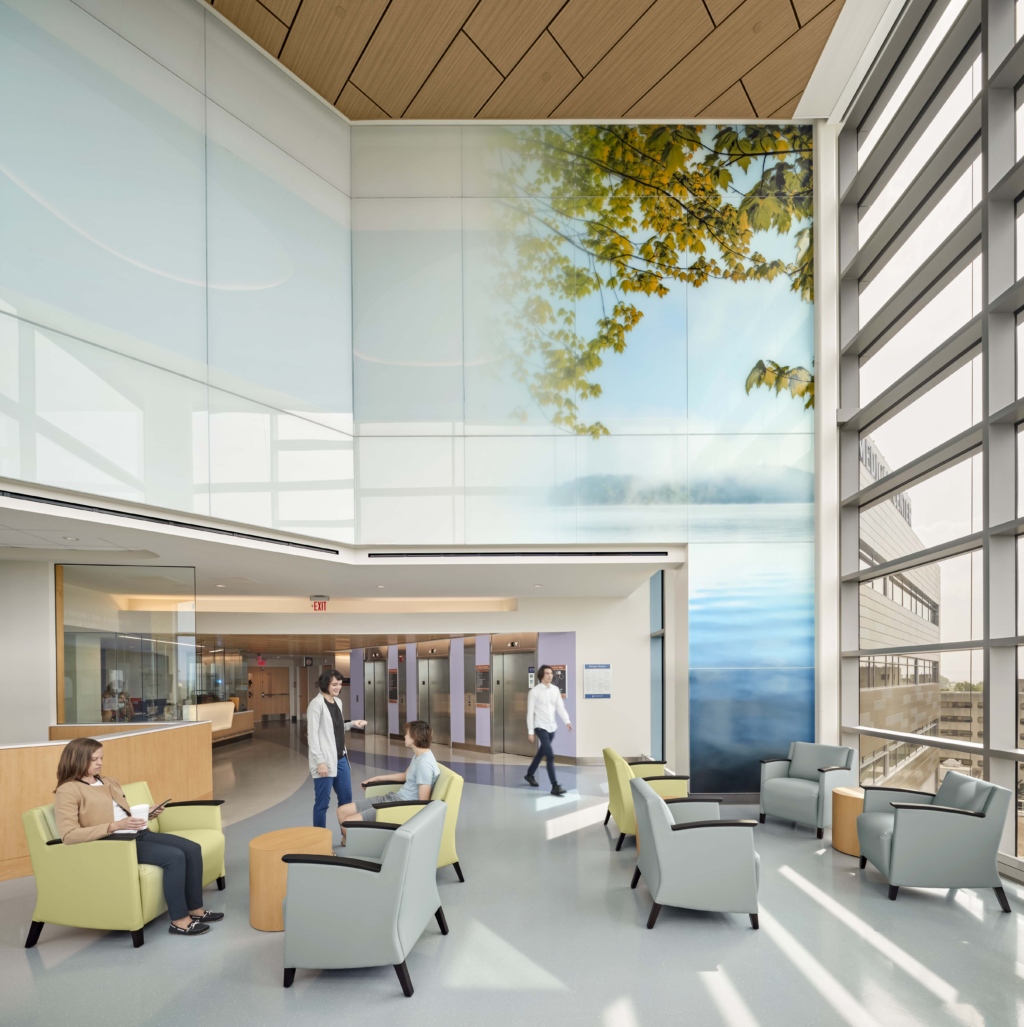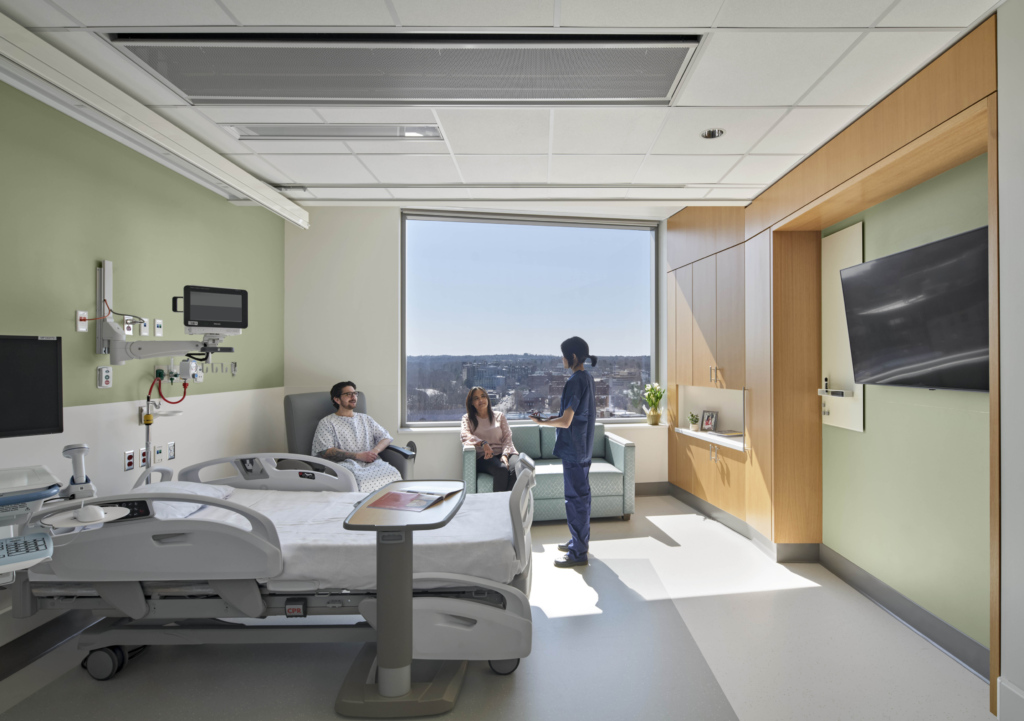
Visiting or staying in a hospital can be a very stressful experience. Where do I park? Where is the drop-off zone? Where is the main entrance? These are just a few of the initial questions patients and visitors ask when arriving at a hospital. Once inside even more questions arise: How do I get to my room? Is there a way to control the temperature in my room? Why is it so loud? What can I do while I am waiting to see my family or if I need a break? All these questions and more can cause anxiety in a place where people should feel relaxed, safe and able to heal. What can we as architects do to address some of these concerns? Can design help reduce this stress?
Architects might think the best thing they can do for a hospital is to create a sublime backdrop where caregivers can easily provide the best care environment for patients and visitors. While this is not untrue or an unworthy goal, architects can do much more to help create spaces that participate in reducing anxiety and aid in the healing process.

Starting at the front door, architects should aim to create a simple entry sequence for patients and visitors. The front door should be easily seen from a distance and have ample space for dropping off with clear signage. No one wants to start their hospital experience with a negative parking/drop off experience due to architects not designing adequate space to maneuver with some coverage from the elements. Good lighting and surface materials coupled with a welcoming aesthetic can lead to positive feeling right from the start. Everyone coming through the front door should have a clear line of sight to the reception desk, unrestricted access to restrooms and comfortable seating options. The overall main entrance arrival experience should immediately allow for patients and visitors to breathe a sigh of relief as the path to wellness has started.

As people move into the building, public spaces need to offer choices for gathering or solitude. Architects would do well to remember that patients and visitors want to navigate without confusion and as simply from the main elevators as possible. Public spaces such as waiting rooms, cafés, gardens and meditation rooms provide options for reflection, sustenance and rest. These spaces should be quiet, have seating options that are either more public or private and plenty of maneuvering space. With today’s technology, access to outlets and charging should not be overlooked and should be integrated into furniture as much as possible. The last thing anyone wants is to have cords potentially cause tripping hazards or frustration from not having enough access to outlets.

The most important space that directly influences comfort and healing in the hospital is the patient room itself. However, patient rooms are so frequently constrained by regulations and functionality that often they are not places that promote wellness. Architects should aim to create an environment of comfort and care by selecting materials that reduce noise, provide privacy for both the patient and the visitor and enable easy access to room controls. Furniture should be easily reconfigured for visitors, comfortable to rest on and not create obstructions for staff. The patient bed should have safe access to bathrooms, not be affected by diffusers directly overhead, have good controls for lighting and shades, and if possible, the ability to regulate the room’s temperature. The patient room should be a comfortable and safe place that allows for good sleep and relaxing interactions with visitors and hospital caregivers.
Architects have more agency in creating places of wellness than we realize. We should be taking full advantage of every facet of design – form, materiality, and building systems – to mitigate stress and allow for easy access and more environmental control by patients and visitors.


