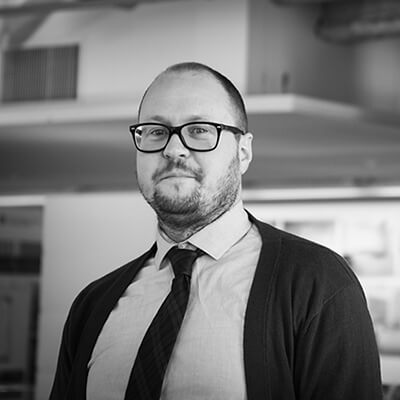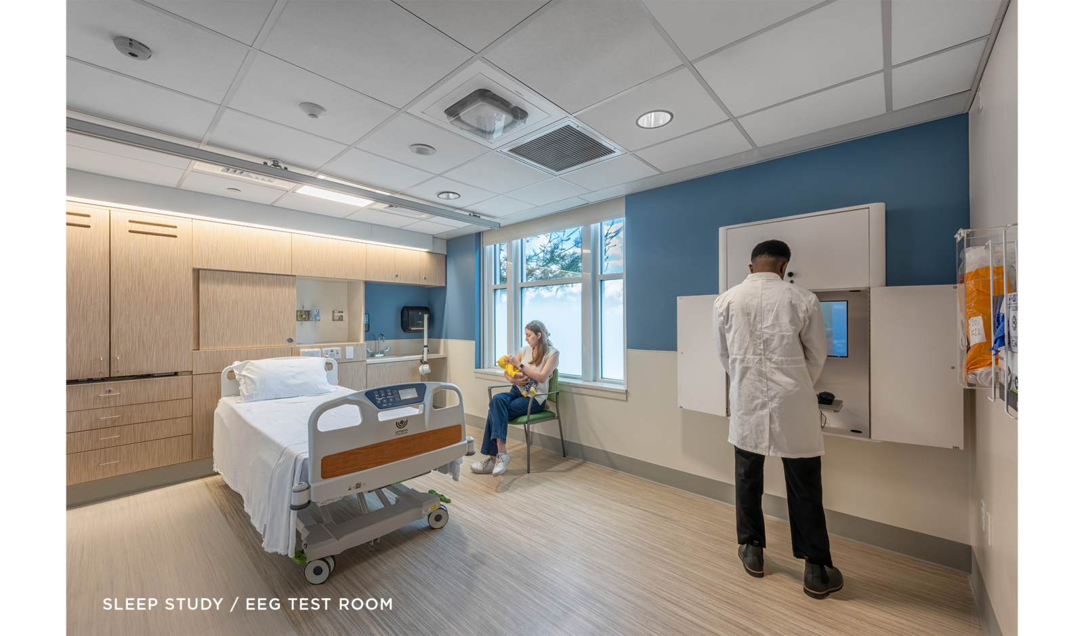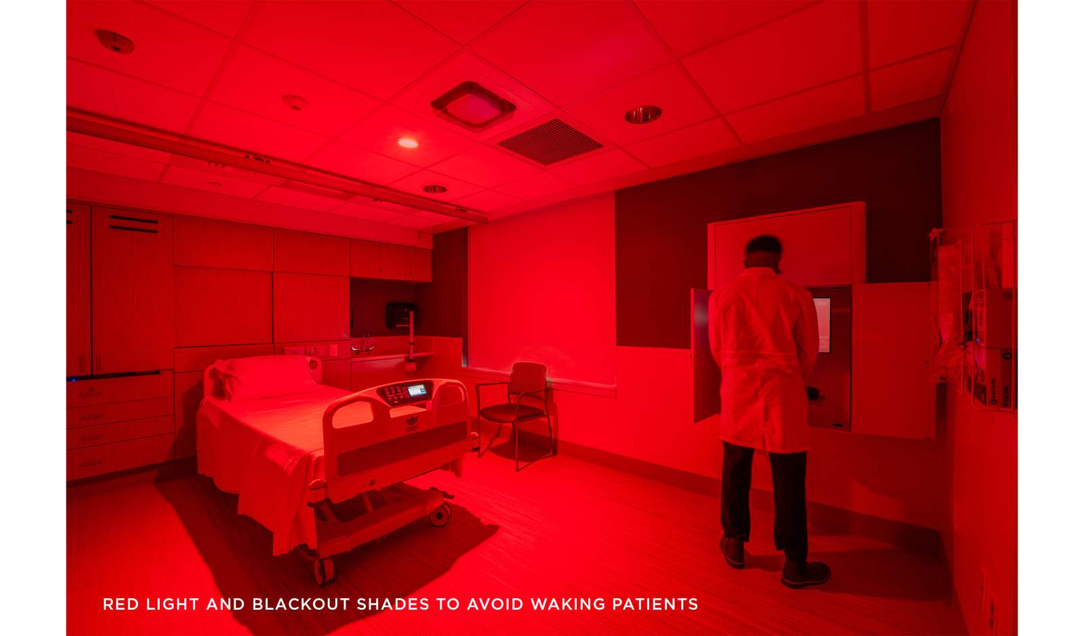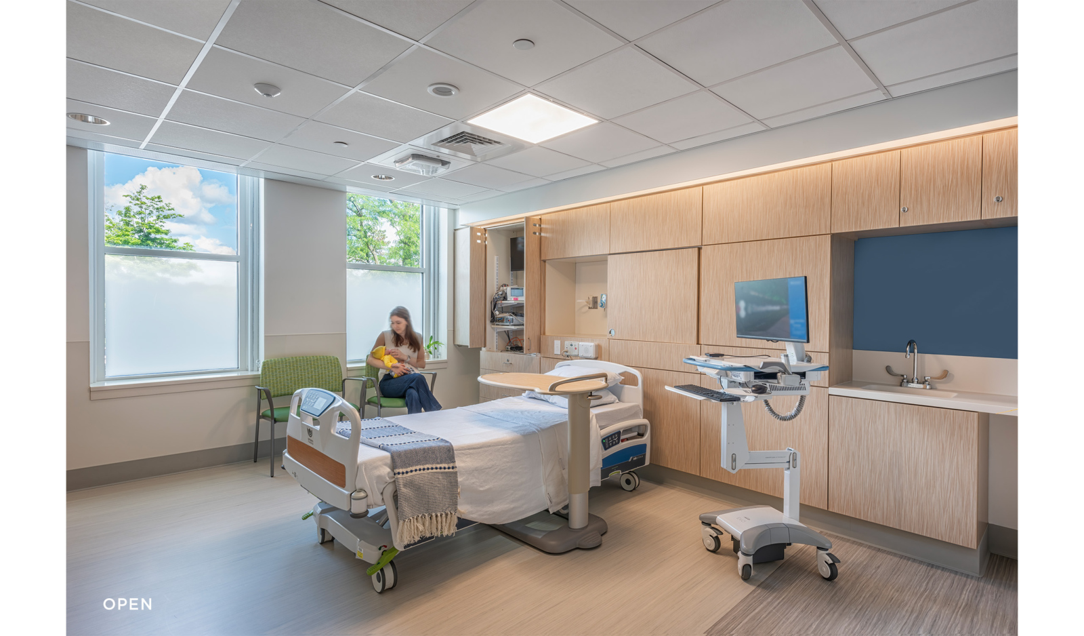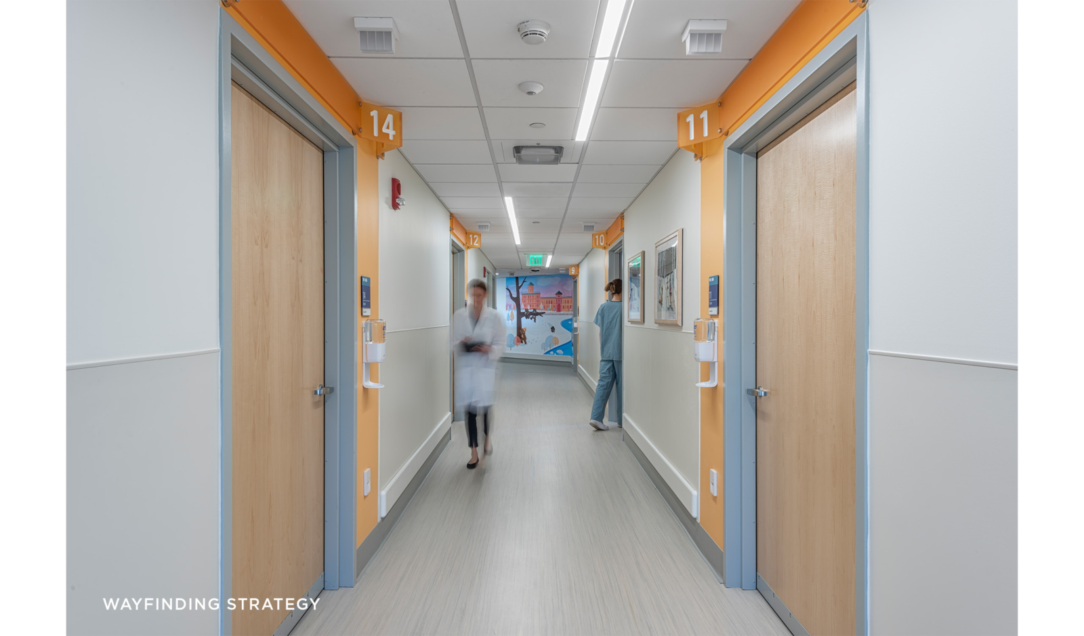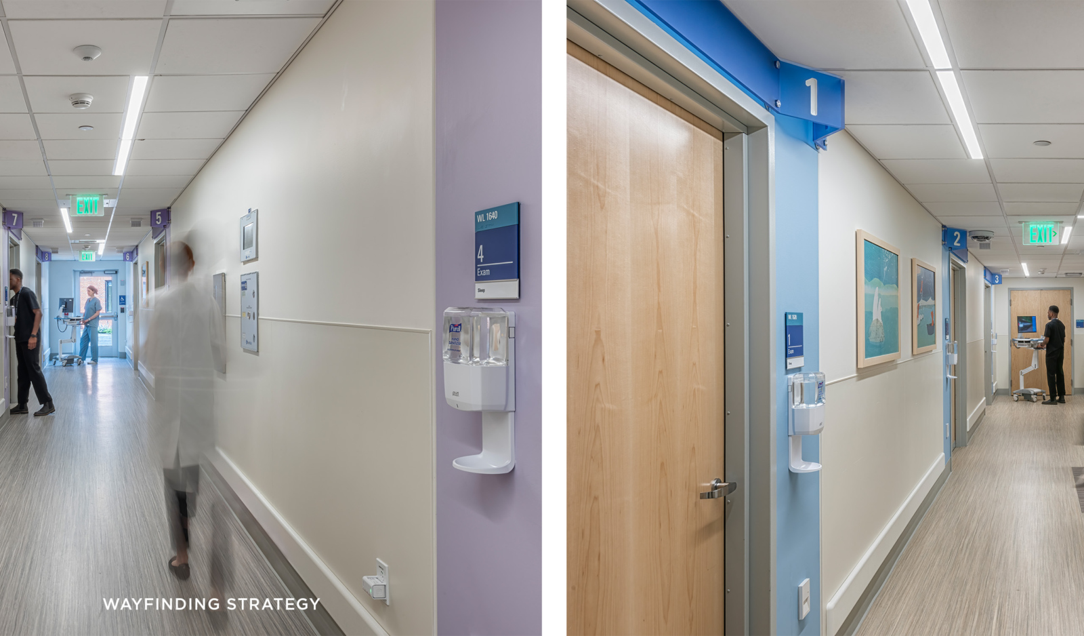Getting a good night’s sleep is one of the most important things we can do to support a healthy lifestyle. For parents with young children, this can become a considerable concern. According to the Sleep Center at Boston Children’s Hospital, “about 25% of healthy kids under the age of 18 experience sleep difficulties and 80% of teens do not get enough sleep.” To help these patients, Boston Children’s, in 1978, opened the first pediatric sleep center of its kind for overnight sleep studies.
An Inviting Atmosphere
The newly completed Sleep/EEG Lab at Boston Children’s Hospital Waltham campus is designed to provide quiet, comfort, and clinical precision in a welcoming environment for children undergoing overnight sleep studies or daytime diagnostics.
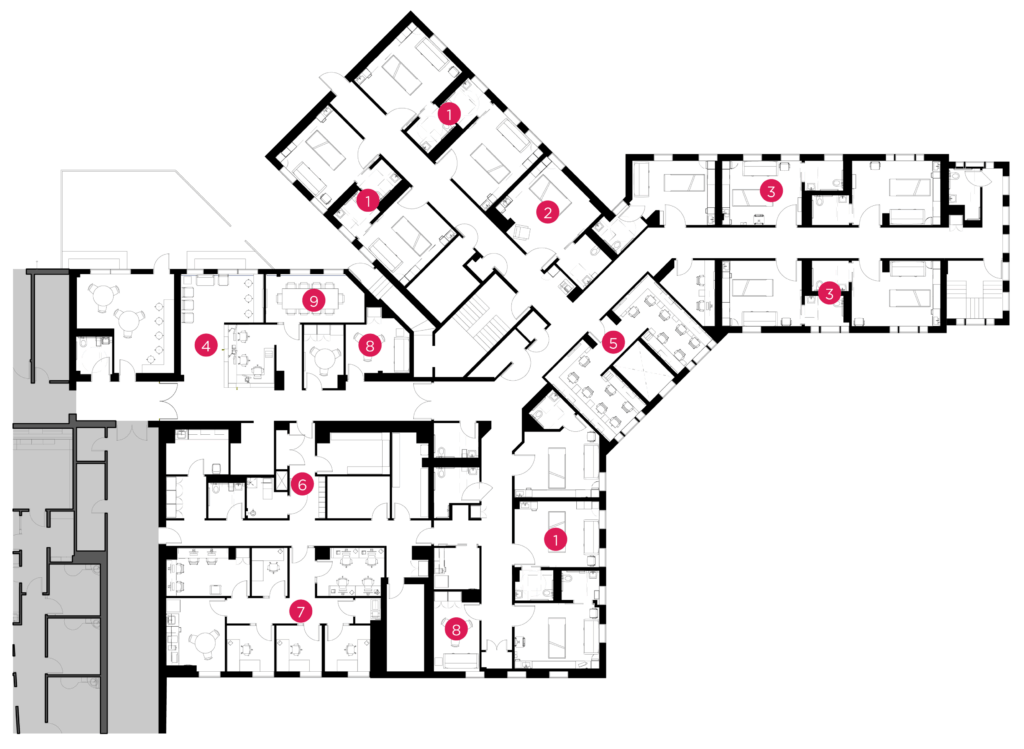
1. Sleep Study Rooms
2. Sleep Study P.O.S. Room
3. Sleep Study / EEG Test Rooms
4. Reception and Waiting
5. Control Room
6. Clinical Support
7. Staff Support/Offices
8. Consult Room
9. Conference Room
At the heart of the lab is a pinwheel layout shaped by the unique geometry of the long since-vacated structure. Thirteen (13) sleep rooms radiate from the centralized control room, enabling sleep technologists to monitor each patient efficiently. Five (5) of these rooms are also equipped for EEG (electroencephalogram) testing. An EEG study measures the electrical activity of the brain via electrodes placed on the scalp, typically lasts 20-90 minutes, and is completed during the day. However, during a sleep study, the patient has various sensors attached to their body which monitor the body’s activity while asleep – the room must be quiet and dark.
Acoustic and Lighting Strategy
Sound isolation was a top priority during design. The sleep rooms are constructed with double-layered drywall on each side, STC-rated and gasketed doors, and upgraded fan coil units designed for acoustic attenuation. These strategies minimize ambient noise from corridors and adjacent rooms, creating a serene environment that supports uninterrupted sleep. All clinical and staff support spaces are justified to a different portion of the plan, sequestering those functions away from the sleep rooms. In the same way, public spaces like the reception, waiting and consult rooms are located away from the sleep rooms, ensuring that these functions will neither overlap nor disturb the patients. Room sizes range from 200 to 220 square feet, and each room includes private toilets and clearances to accommodate a sleeper sofa for overnight family stays.
Lighting controls were also developed in close consultation with clinicians. Options range from standard overheads to dimmable red lights for nighttime observations and step lights in hallways to allow safe navigation without waking patients. Every choice contributes to a setting optimized for both observation and comfort.
Hospitality and Wayfinding
Beyond clinical performance, the space reflects a hospitality-inspired atmosphere. Wood-look flooring and plastic laminate finishes evoke a home-like feel, softening the clinical elements of the space. The custom headwalls conceal medical gases and equipment – sensors and wires – behind sliding and swinging doors, preserving a calm, uncluttered appearance.
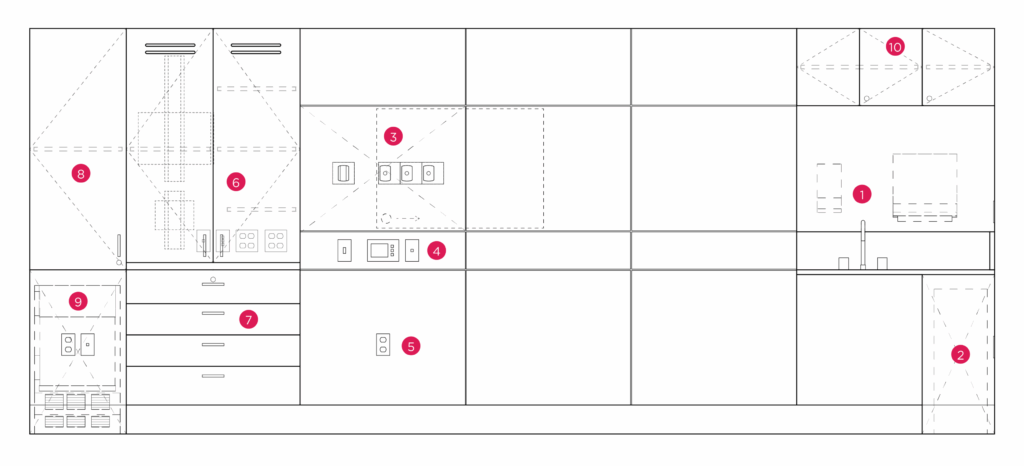
1. Clinical Sink
2. Trash Bin
3. Medical Gas Outlets
4. Light Control / Nurse Call Device
5. Patient Electrical Outlet
6. Clinical Monitoring Equipment and Outlets
7. Sleep Study Sensors and Supply Storage
8. Patient Storage
9. Patient Refrigerator
10. Clinical Storage
Each wing is marked by distinct flooring and fun pops of bright colors to help patients and families orient themselves in the pinwheel-shaped layout. Each room has access to large windows with beautiful views that can be enjoyed in preparation for the study, or the morning after – they are all equipped with black–out shades for the night.
The Sleep/EEG Lab balances the clinical rigor required for testing with the calm, comforting environment essential for rest. It is a space carefully designed to support both the science of diagnosis and the emotional well-being of pediatric patients and their families.


