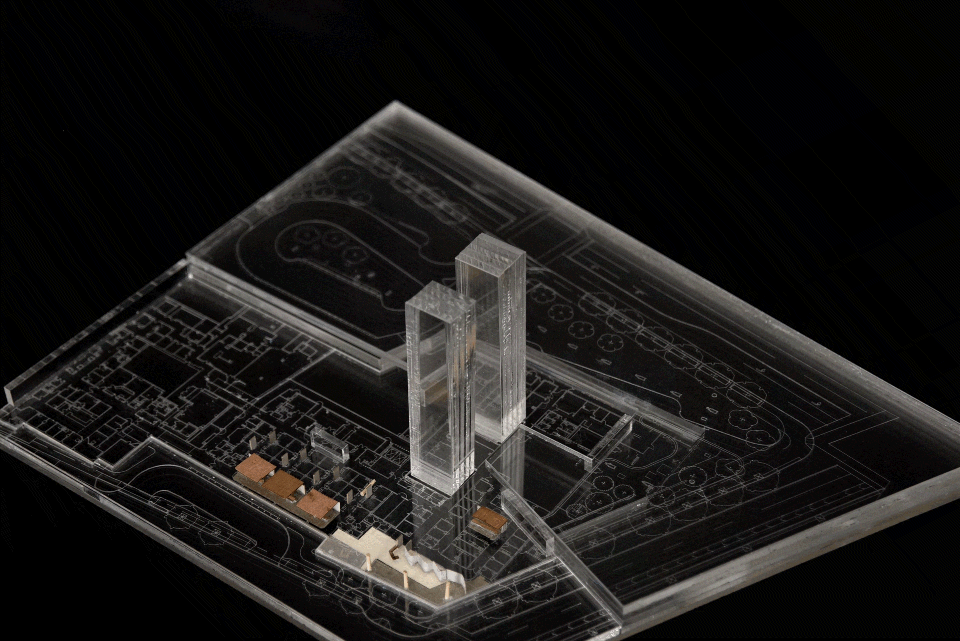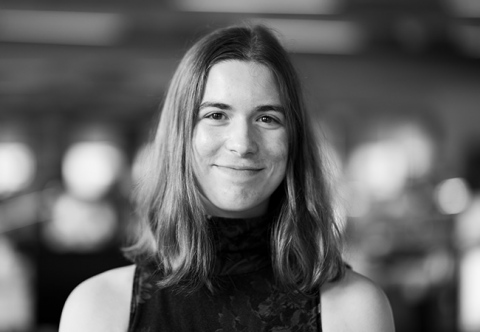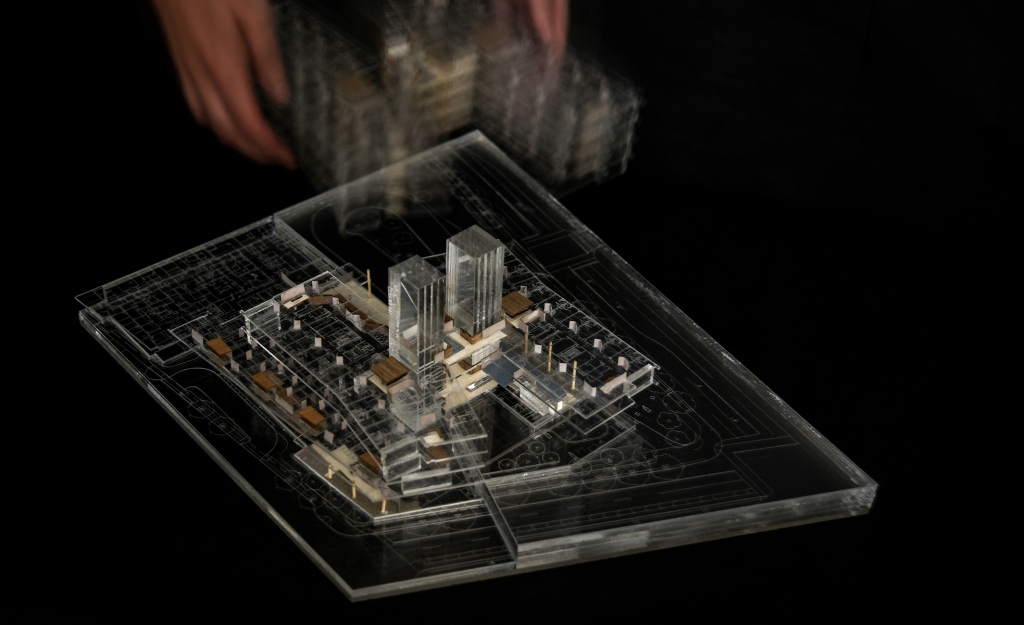
Creating a diagram and building a physical model are often seen as distinct processes in architecture, each with its unique approach and purpose. However, in the case of the White Plains Hospital project, the progression from diagram to model followed a clear, rational path. This seamless transition helped to effectively organize and convey our ideas.
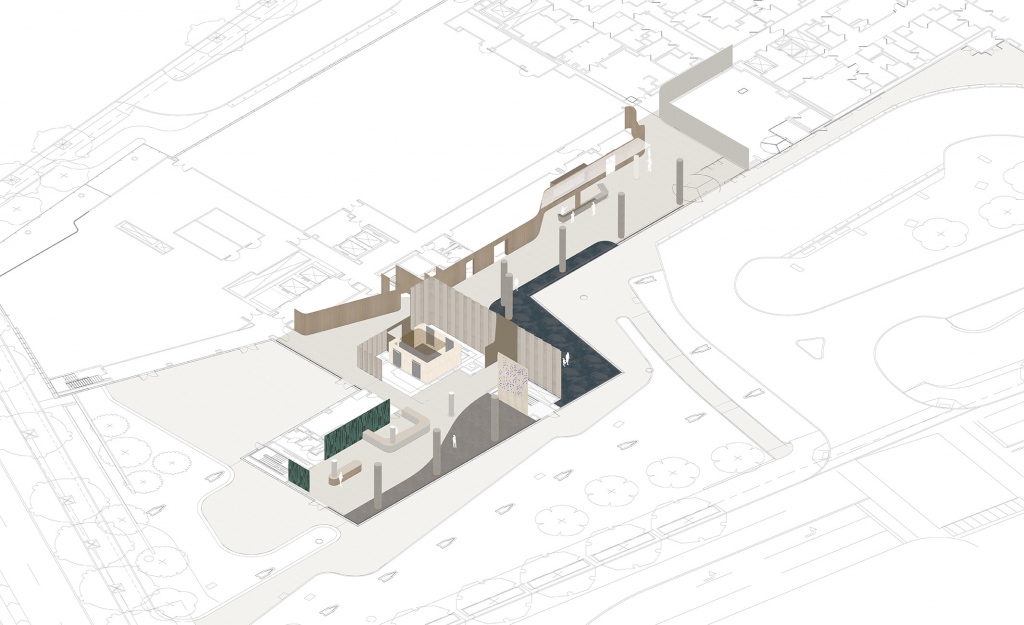
The first task was creating a diagram to highlight the materiality carried throughout the building’s interior. These accents create a cohesive patient experience, ease wayfinding and emphasize architectural moves as a patient or visitor circulates through the building. When first creating the diagram, its intent was to map a detailed depiction of each material: wood, stone, tile, metal and wall coverings, as well as any flooring that was also in harmony with the architectural forms of the space. This culminated in an axon diagram that stacks each floor plate and clearly highlights these feature finishes while showing how all the elements come together. Once we had the diagram, we knew that creating a model would not only be a great opportunity to showcase the concept in a more immediate way but push our preconceptions and skills when making a physical model.
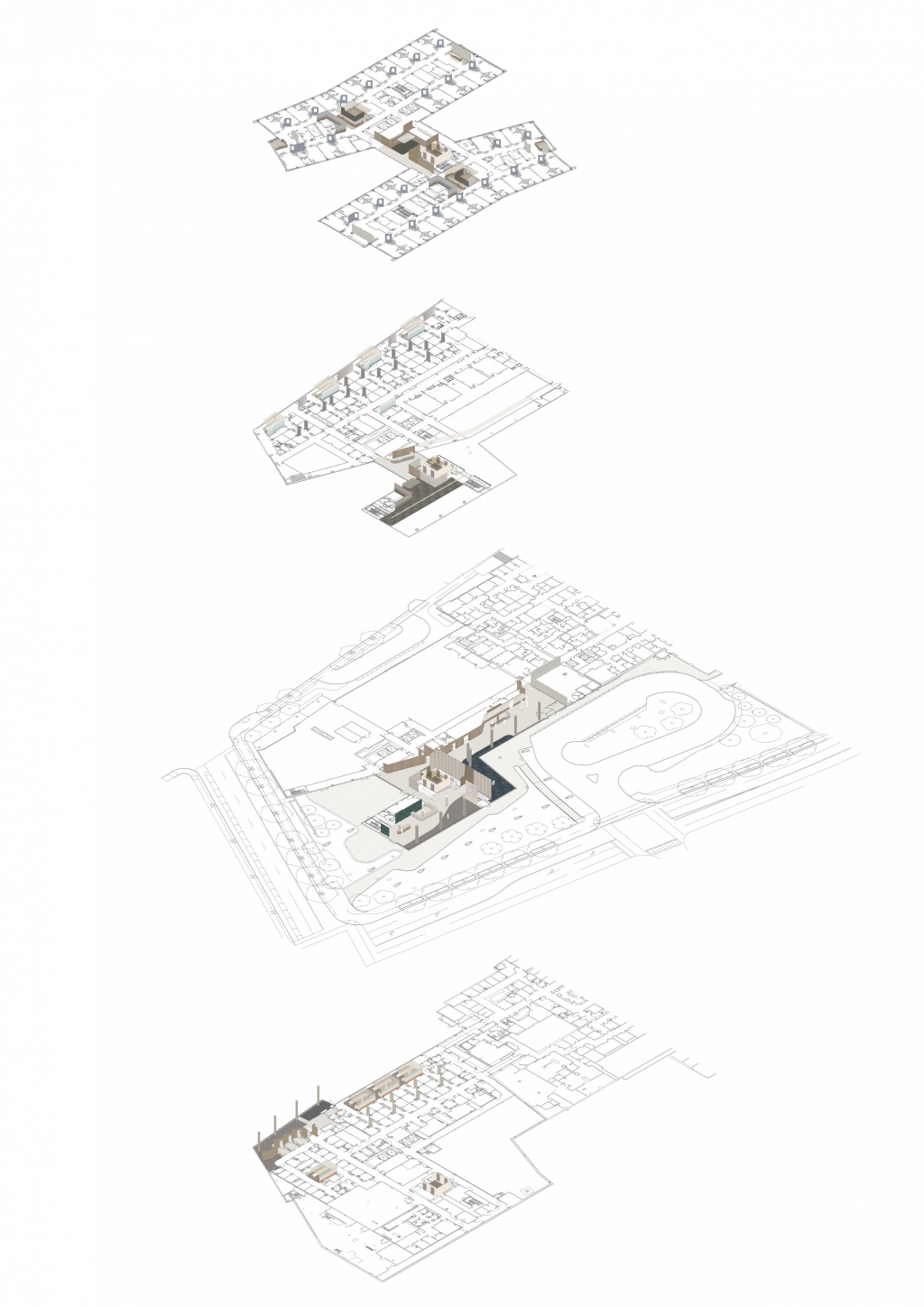
Often, models focus on simple form massing, exterior views or sections of the building. This model, on the other hand, would have the challenge of creating an “x-ray skeleton” of the entire building maintaining the interior materiality as the forefront of focus. It was understood that the floor plates would be made of acrylic to create this ghosted appearance, but more study was necessary to understand exactly how the floor plates would come together as a whole. While operating within a small scale, emphasis was placed on showcasing the materiality of the lower floors even when the model was completely assembled. This led to the idea of a model that can be stacked and unstacked, being able to individually hold each plate and get up close for better viewing from different angles. Piece by piece and floor by floor, the model came together, creating a deeper breadth of exploration for the team to reflect on and see the configuration of the key elements of the planning, including team stations, charting, waiting areas and lobbies materializing in three dimensions.
