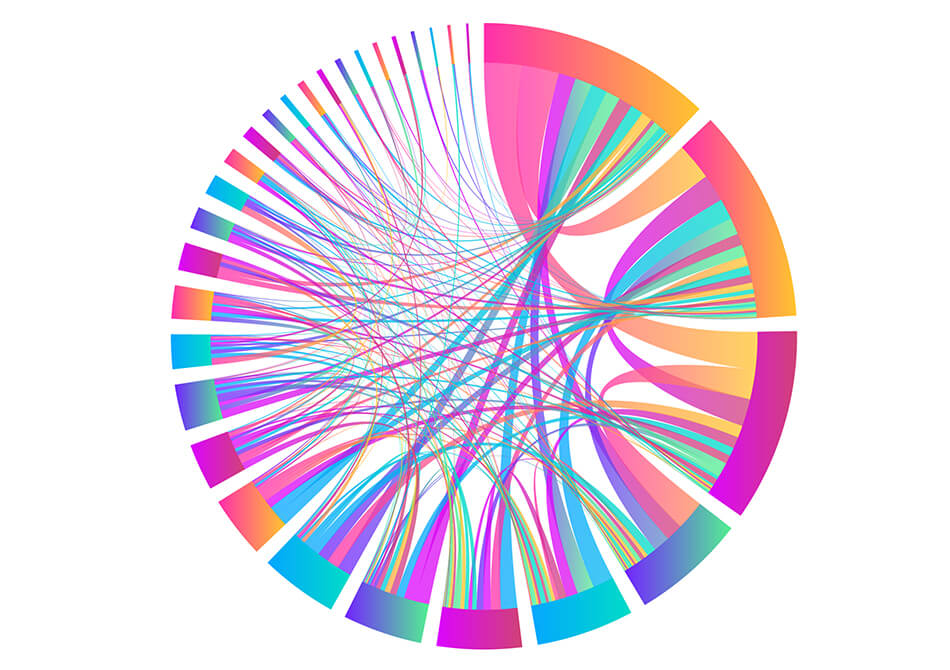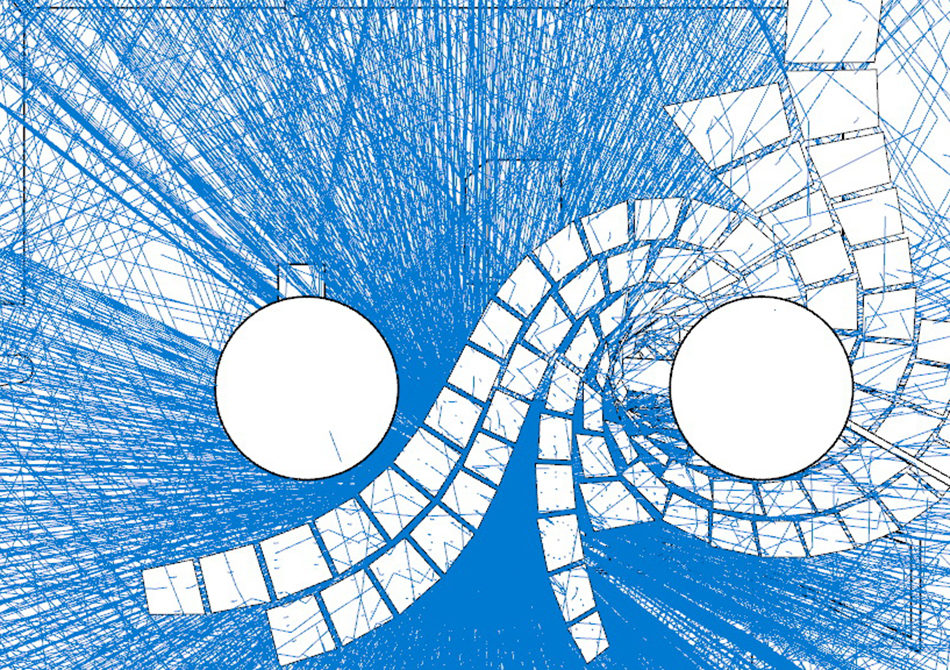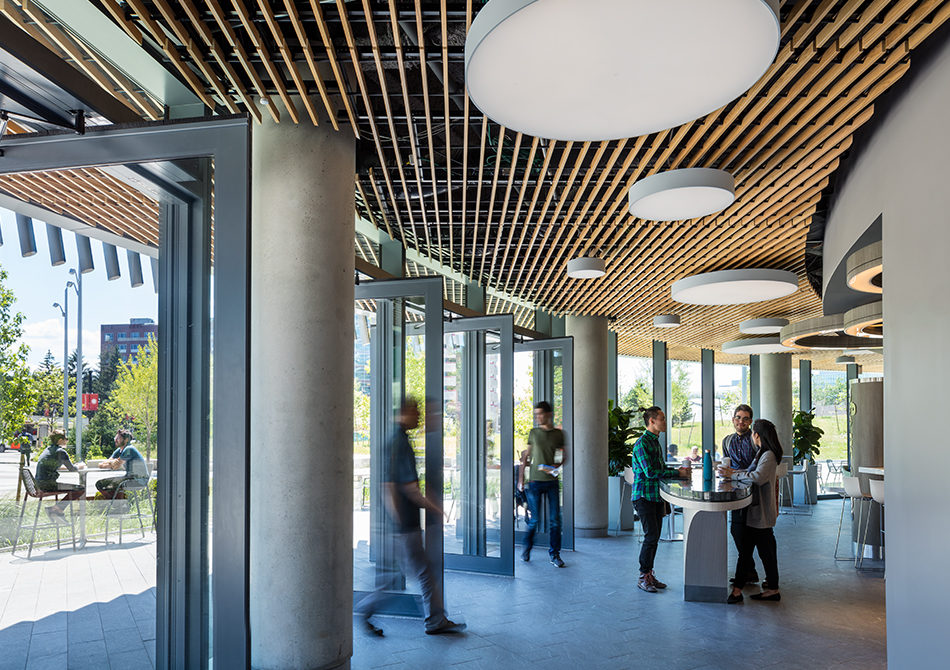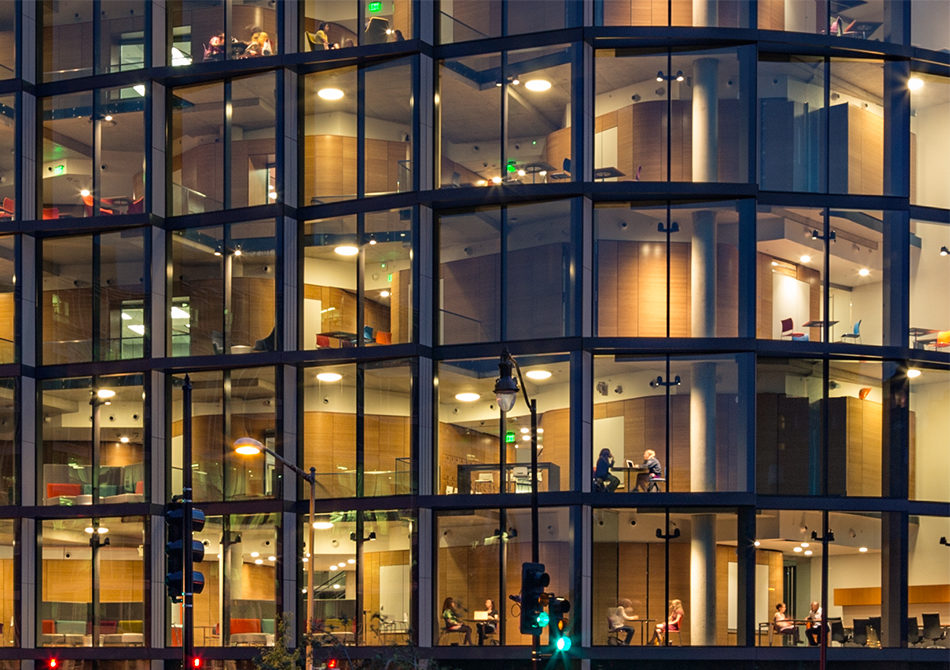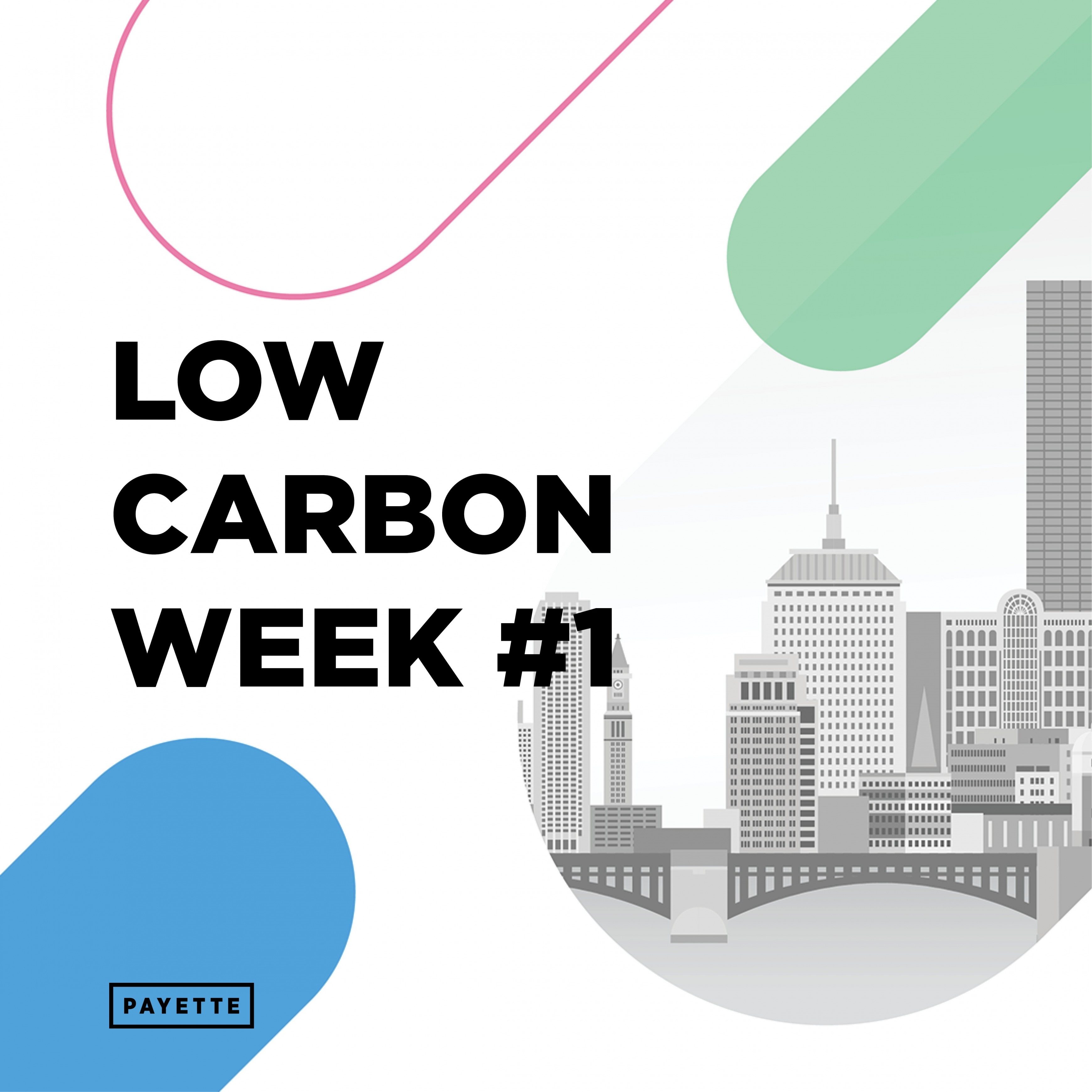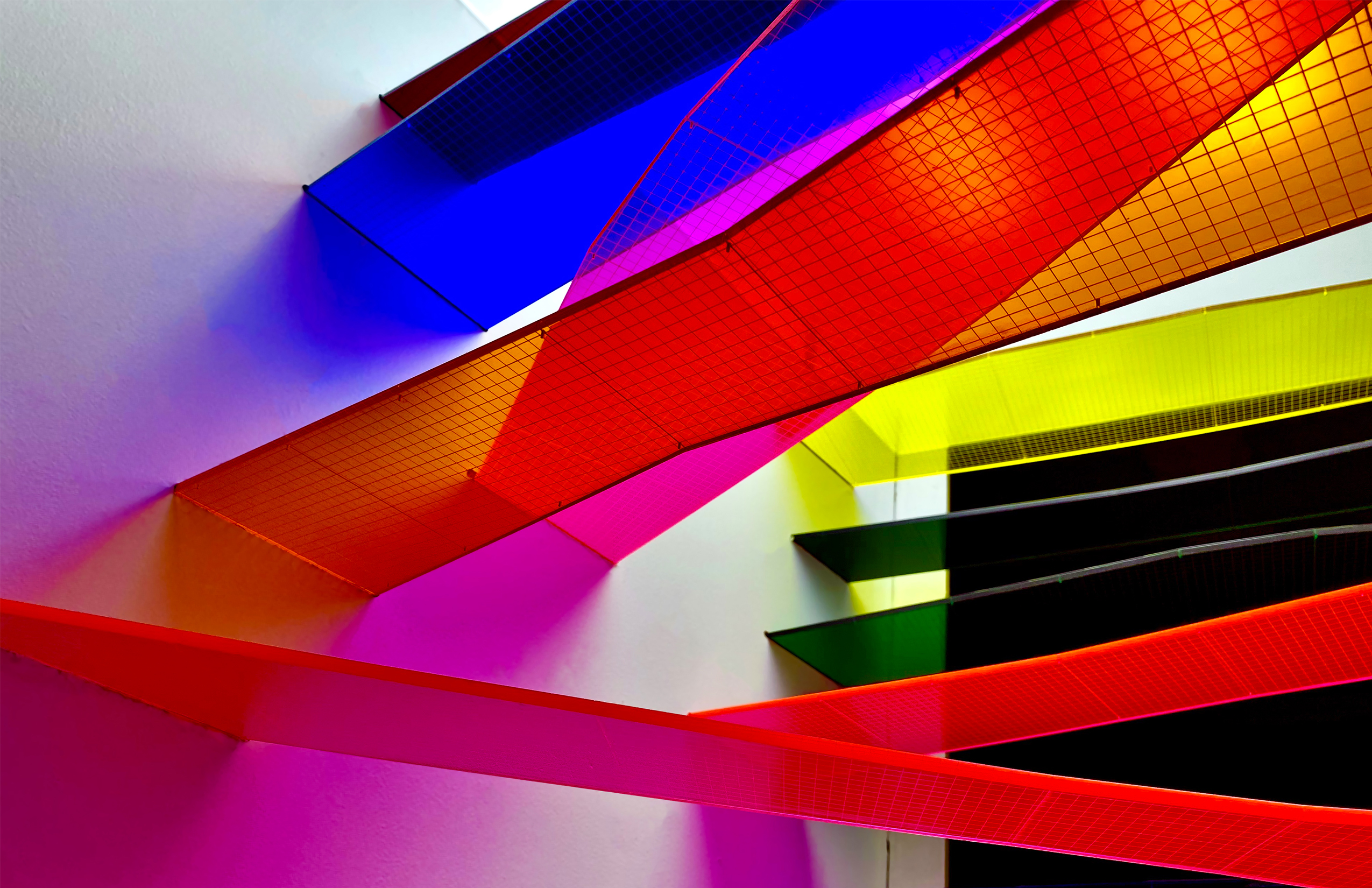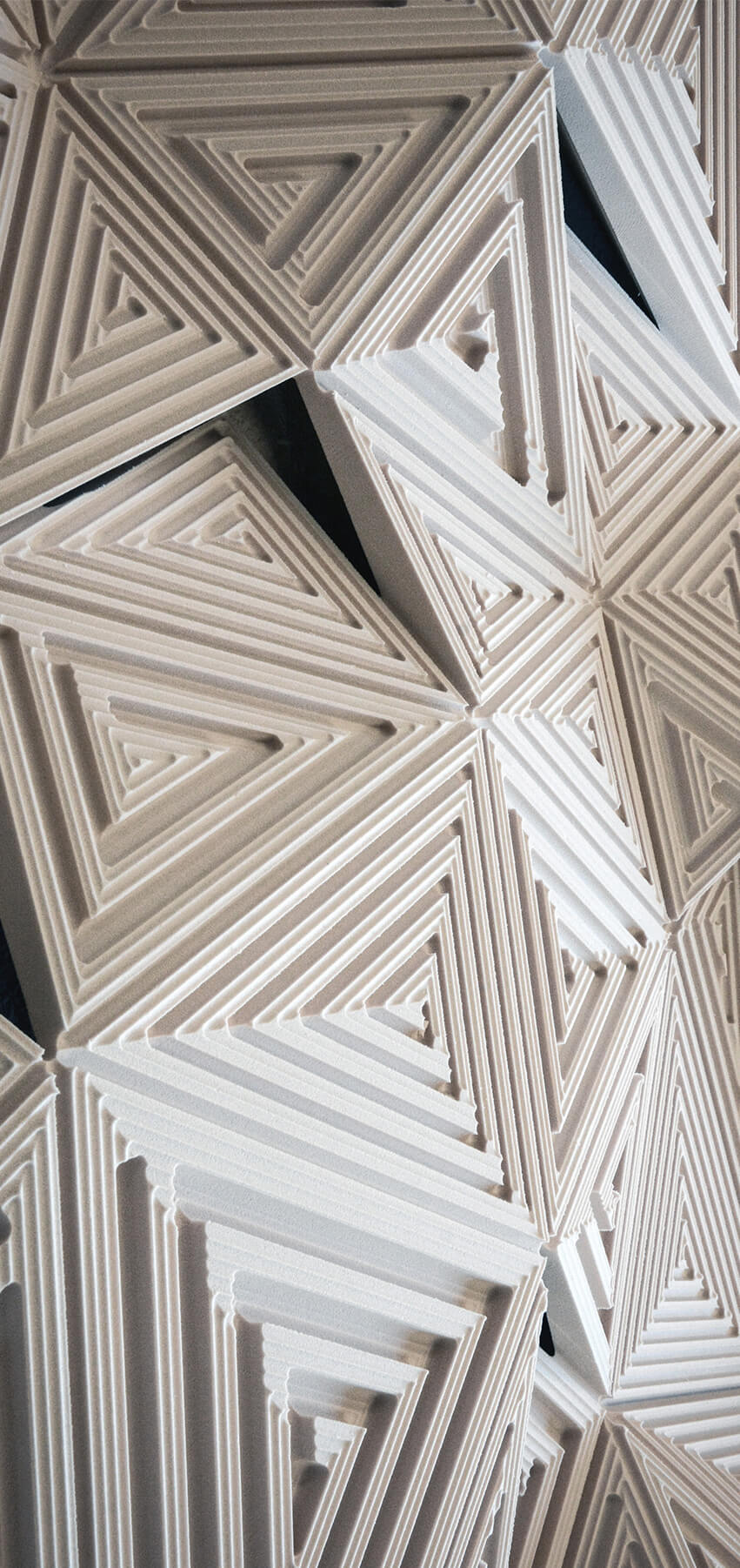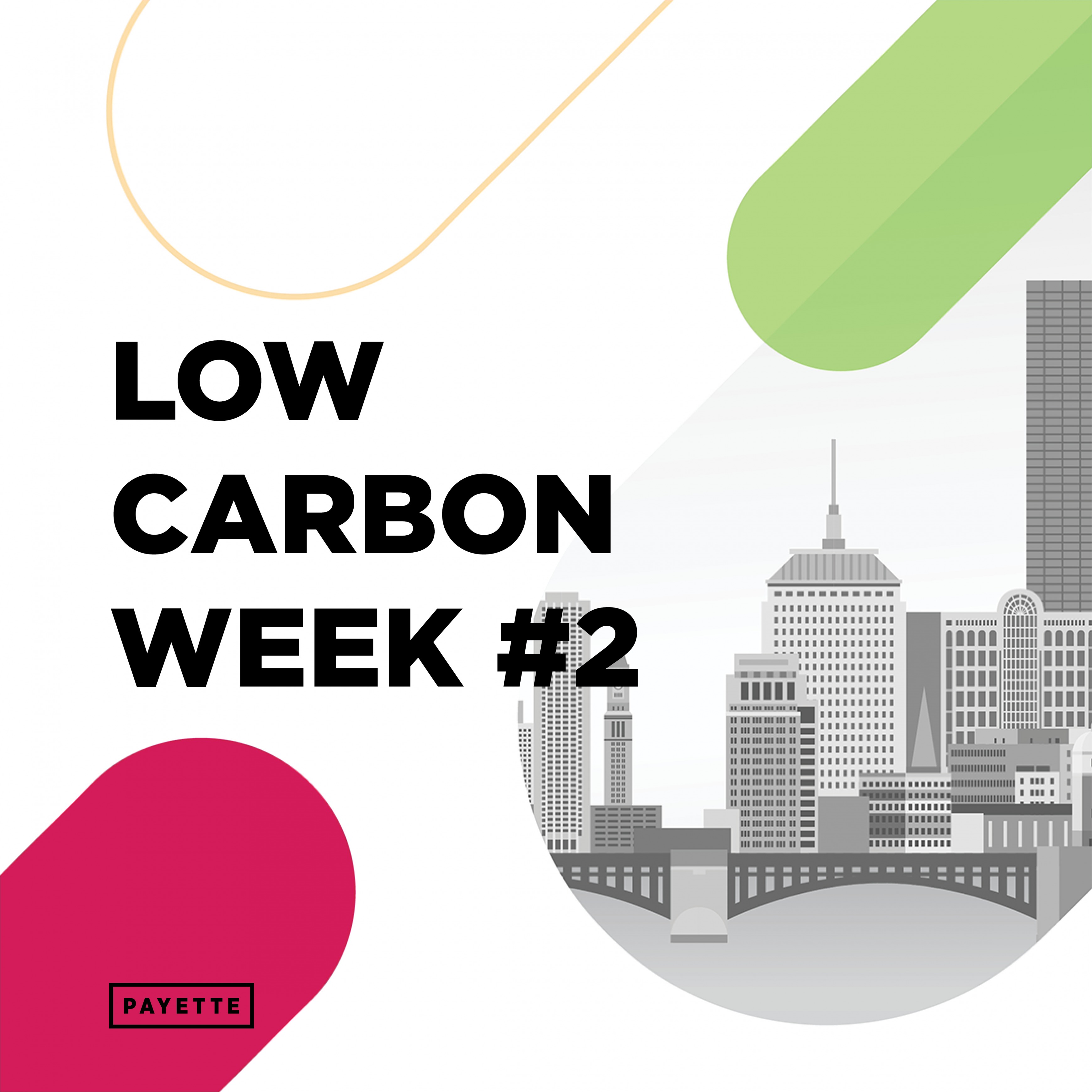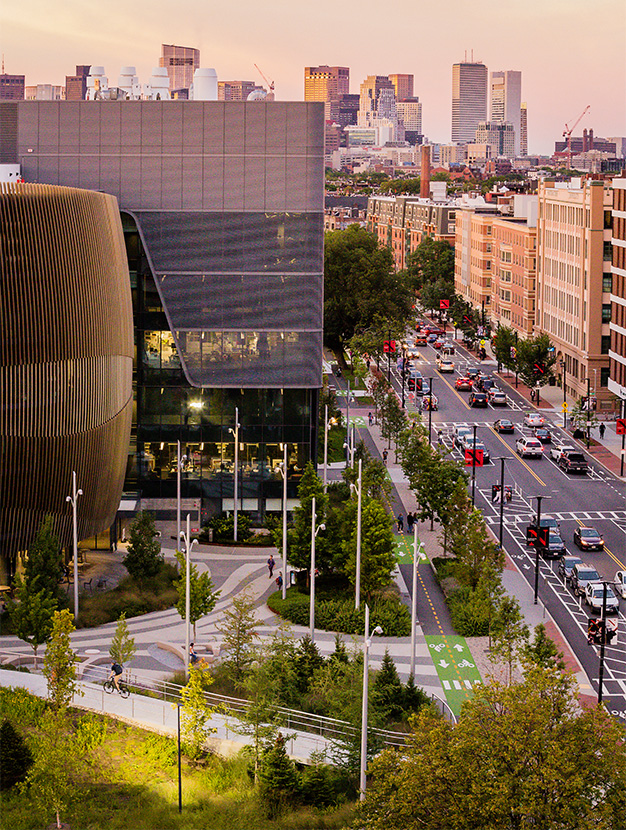Breaking new ground, pushing our practice.
Our approach is grounded in the fusion of design and performance. Building science, computation, research, fabrication and visualization are integral to our explorations. They stimulate our thinking and push us to deepen our understanding of how buildings perform. We view this aspect of our practice as an Engine driving our designs.
INTEGRATED DESIGN PROCESS
Embedded in our practice are individuals with specialized skill sets that enable us to more deeply probe a design problem. From the onset of each project, we advance our designs by drawing on these many skill sets – whether by mocking up a building component in our FabLab, employing a digital tool developed to evaluate program data, or running a performance simulation. These explorations are not add-ons to our design process, but simply part of the way we work.
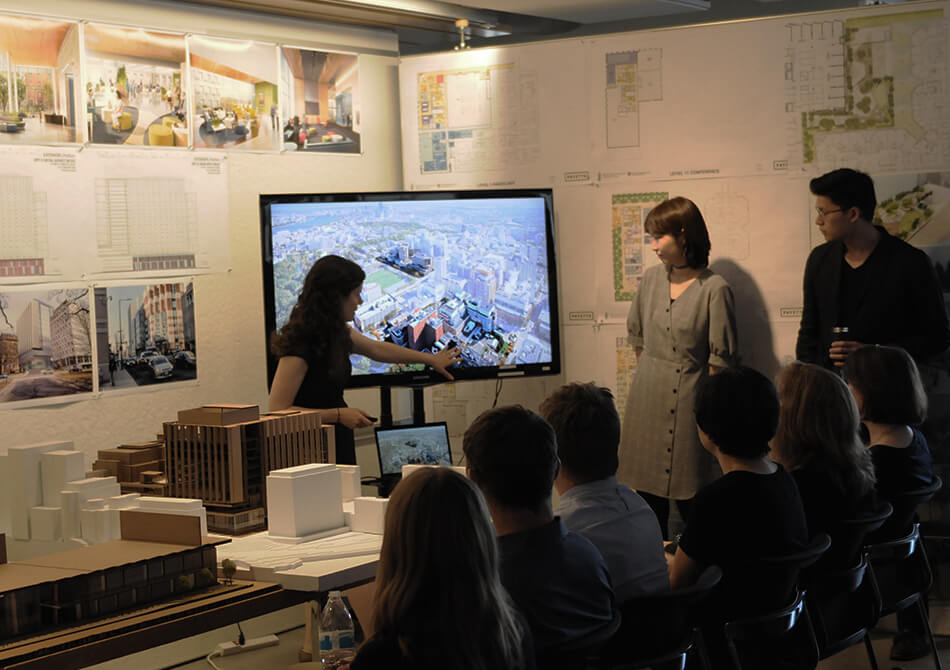
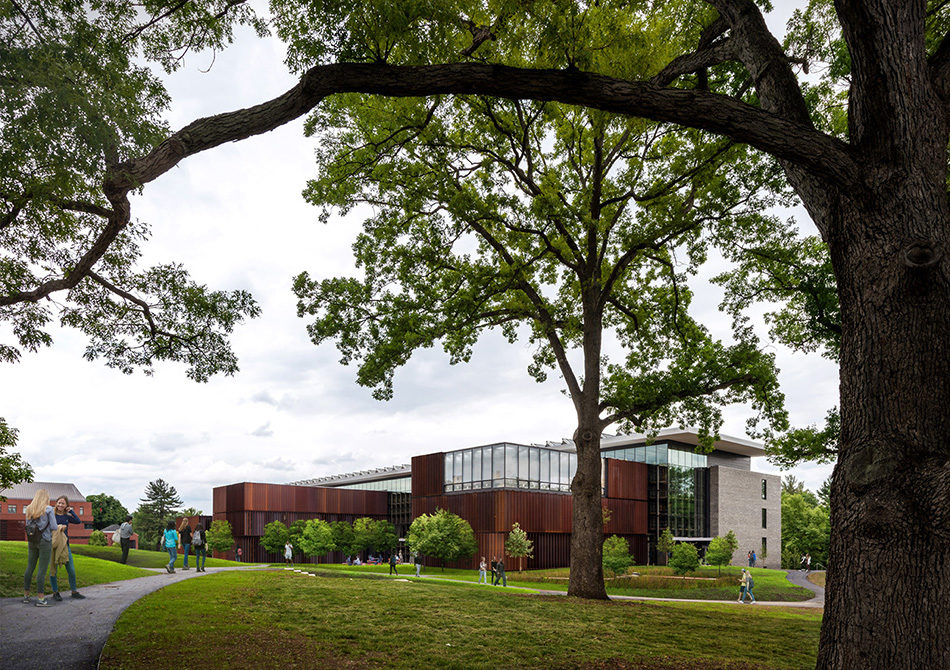
Andrea Love, AIA, LEED FellowViewing our projects through the lens of performance allows us to strengthen our designs while minimizing their impact.
Building Science
PAYETTE’s nationally known Building Science Group, led by Principal Andrea Love, is integrated throughout the design process, bringing their expertise in energy, thermal comfort, high performance envelopes, daylighting, natural ventilation, material health, embodied carbon and water to every team. Unlike conventional teams that might add consultants to assist in building performance analysis, PAYETTE’s team is truly integrated.
Having Building Scientists on staff does far more than simply provide analytical capability. Their knowledge and expertise are instrumental in monitoring, debugging and learning from the past. As a signatory to the AIA 2030 Commitment, PAYETTE compiles and collects predicted Energy Use Intensity (EUI) for all projects under design. This, coupled with data available from Energy Star, Labs21 and others, allows us to make realistic assessments of energy demands for new projects and can help us understand the degree of on-site generation that may be needed.
We acknowledge the difference in skill sets and ways of working between engineers and architects. Therefore, our Building Science Group works closely with our project teams running quick and iterative models that provide performance feedback in step with the design development. We also leverage the technical expertise of our consultants to provide whole building model simulations at key points throughout the design process.
Space Strategies
We have deep expertise in the processes and issues that result in successful strategic planning. In addition to traditional methods such as benchmarking and space standardization, we are constantly inventing new tools and methodologies to gather and visualize data about people, time and space. From the big picture—strategic campus master planning, precinct planning—to the minute details—programming, planning and design—our Space Strategies Group, led by Director Thomas Simister, provides our clients with a wealth of hands-on, in-house expertise to smoothly guide the project process.
DESIGN VISUALIZATION
Our Design Visualization Group, led by Director David Hamel, is well versed in the practice of supporting design iterations. A resource for both designers and clients, our high quality graphics translate design intent into an easily comprehensible communication tool. Working alongside our design teams, our visualization team bring ideas to life through realistic renderings and interactive experiences. We use a storytelling, people-centric approach when developing a visual design narrative.
FABRICATION
Prototyping is a vital component of our design process. The large-scale project mock-ups we can swiftly iterate in our FabLab, led by Parke MacDowell, are useful both as internal design tools and as a powerful means of communicating complex design intent to clients and builders.
Our fabrication capacities sponsor a feedback loop between planning, design and construction processes, challenging architectural concepts with the rigors of physical production in an immediate and informative way. Rapid iteration of large-scale mock-ups serves as both an internal design tool and a means of communicating complex design intent to clients and consultants. The use of these tools consistently results in humanistic buildings that enrich their context.
RESEARCH Initiative
Our practice is rooted in problem-solving. Because some of the challenges that arise in the design process require more intense inquiry, we believe in dedicating time outside of particular projects to delve deeper, so that future endeavors can benefit from what we discover. The vehicle for these explorations is our Research and Development Initiative. Our research projects probe the intersection of design and performance. We have explored topics such as natural ventilation in healthcare, the efficacy of sunshading systems and the challenges of thermal comfort in healthcare environments. These pursuits frequently pair junior staff and senior staff, which allows for a distributed model of research. In addition to creating mentorship opportunities, this model serves as a feedback loop, embedding our research findings directly within our projects, and thus works to advance the practice.
project spotlight
Get an in-depth look at some of our recent buildings that are true examples of our integrated design process.
Central South University, Fifth XiangYa Hospital
The Family Nest, a metaphor for the window in each patient room, is the building block for the façade of the Fifth Xiangya Hospital. An intimate space for family members, it mitigates the enormous difference in scale between the hospital and the individual patient. The Family Nest is repeated in each patient room, with variations calibrated to optimize solar performance and natural ventilation. To test and refine this key element, our design team considered it essential to build a full-scale prototype in our FabLab. We used the prototype not only for our own reflection and evaluation, but also to explore it with consultants and other team members, collaboratively strengthening the design.
GEORGE WASHINGTON UNIVERSITY, MILKEN INSTITUTE SCHOOL OF PUBLIC HEALTH
The new Milken Institute School of Public Health embeds the core values of public health – movement, light and air, greenery, connection to place, social interaction, community engagement – in a highly unconventional building on an urban campus in the heart of the nation’s capital. A combination of sustainable strategies achieved a 64% improvement in energy cost savings over the ASHRAE baseline, a remarkably low Energy Use Index (EUI) of 67 kBtu/SF, 18 of the 19 available LEED points for Optimizing Energy Performance, and LEED Platinum Certification. In addition to right-sized and high efficiency mechanical equipment, the building employs a high-performance building envelope. Its terracotta rainscreen façade, tested through mock-ups assembled in our FabLab, responds sensitively to the building’s solar orientation, internal program and urban context.




