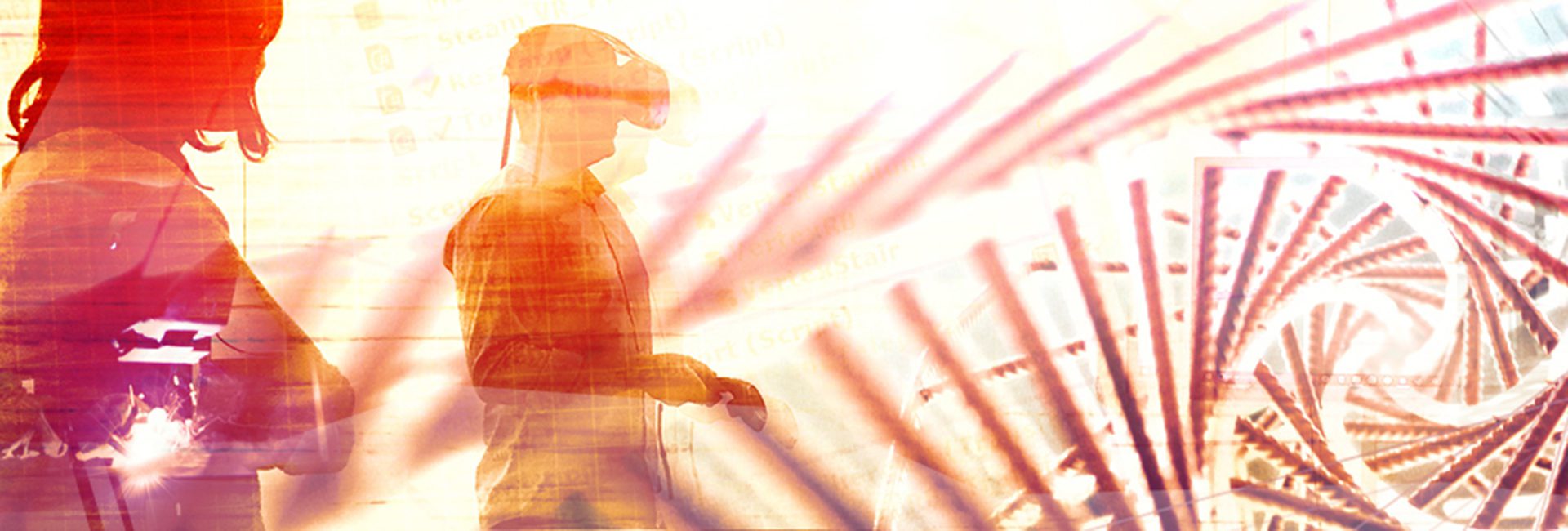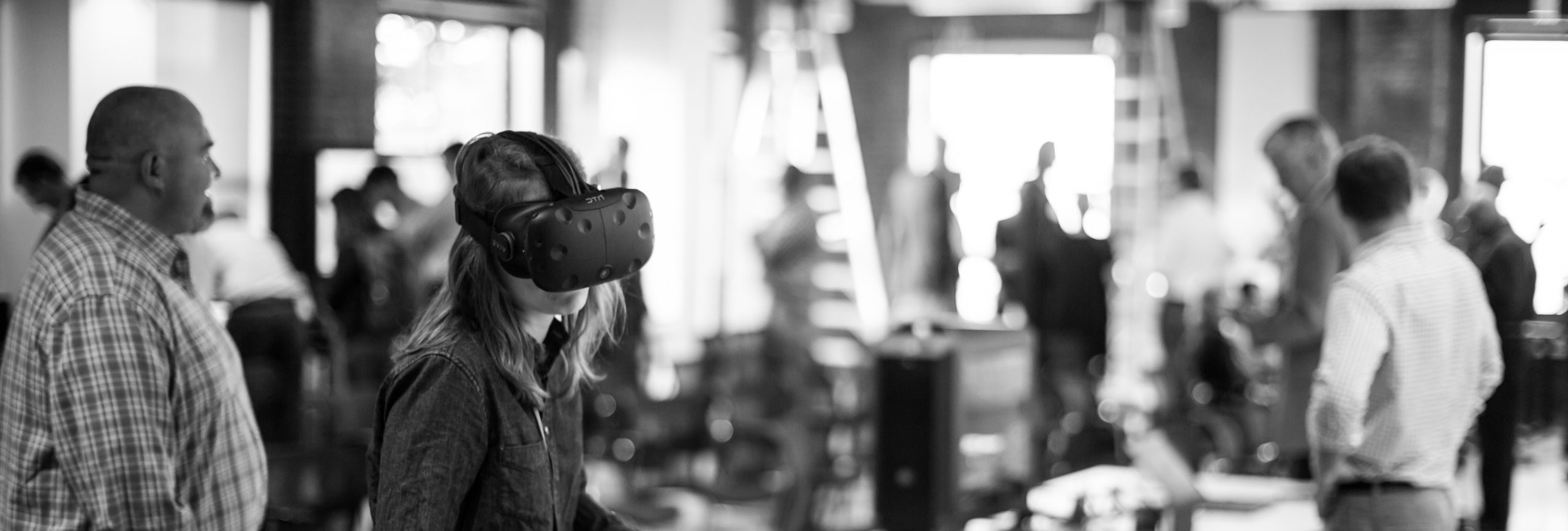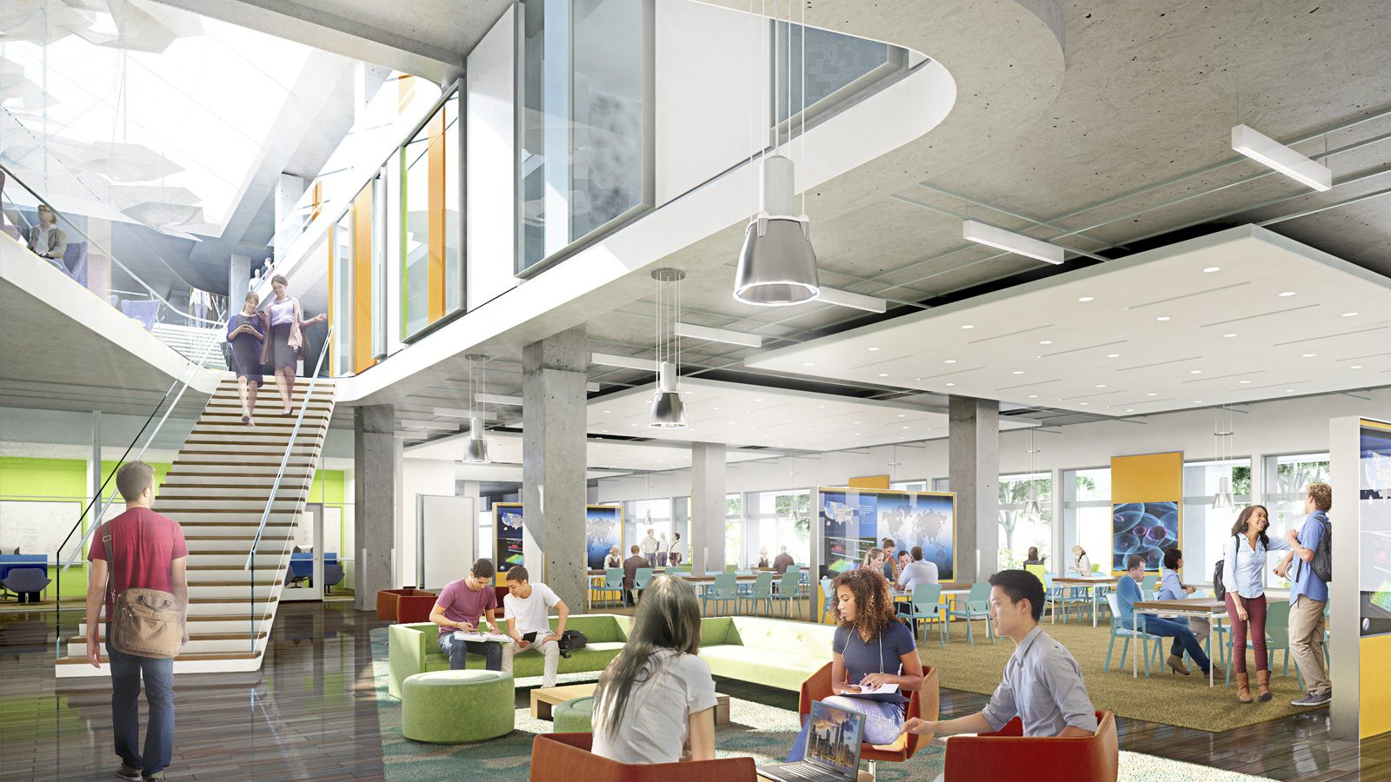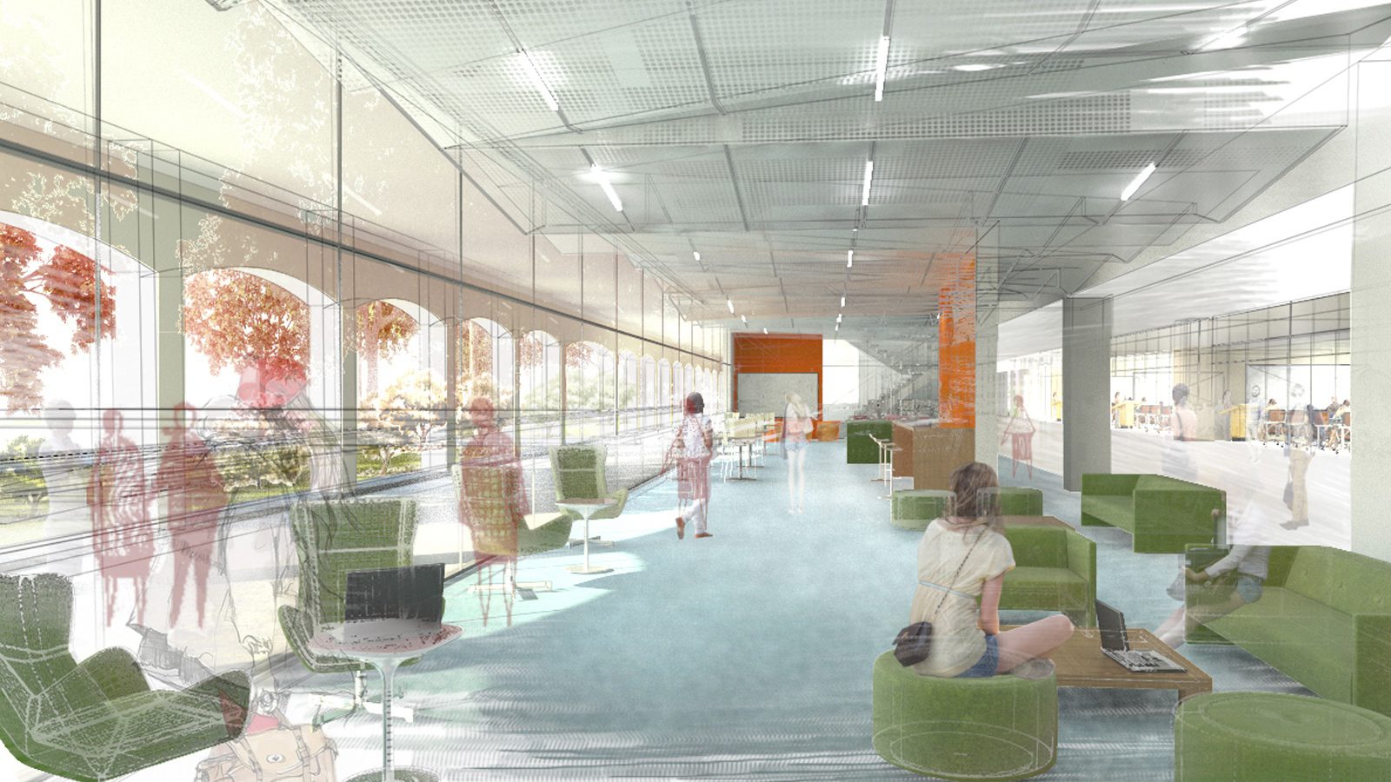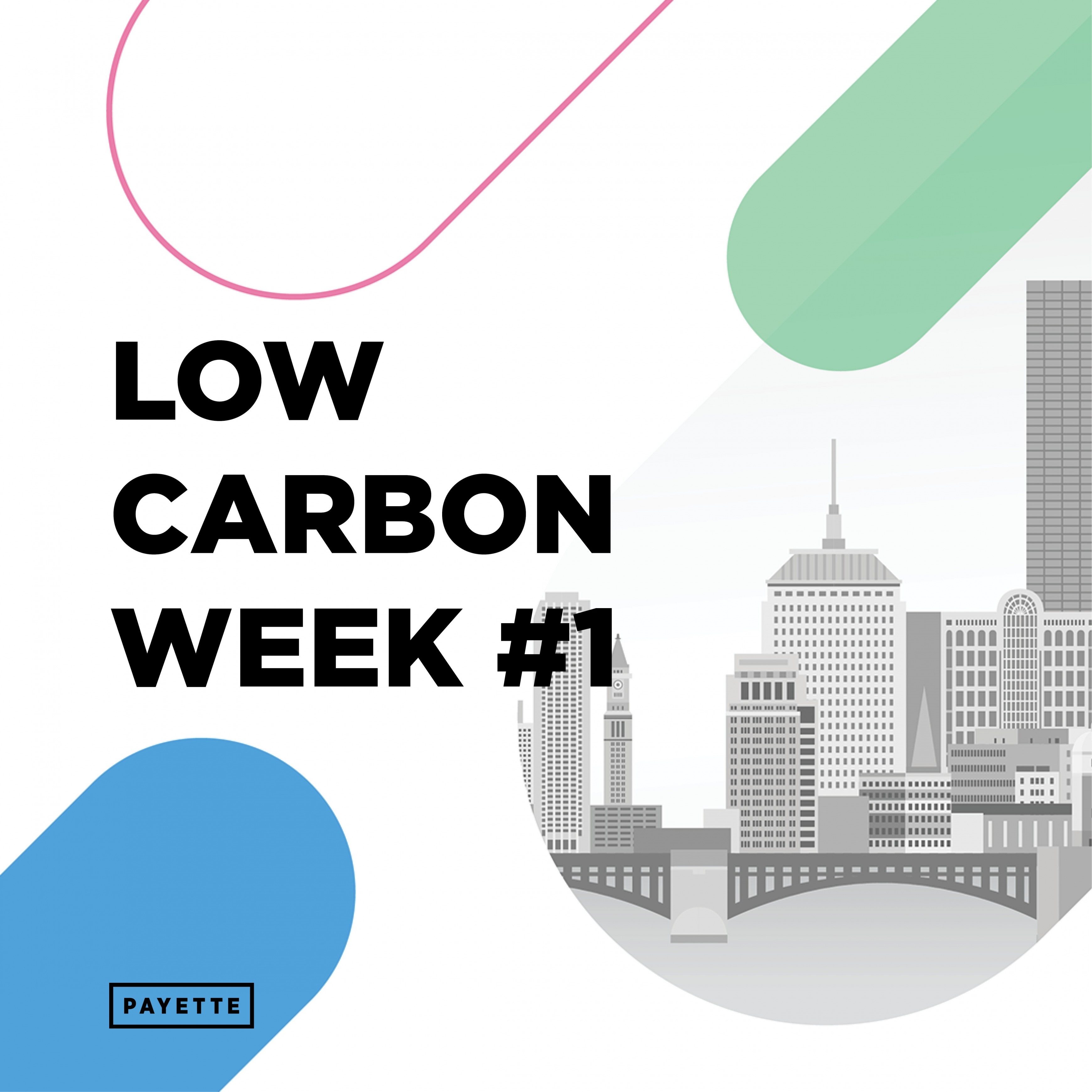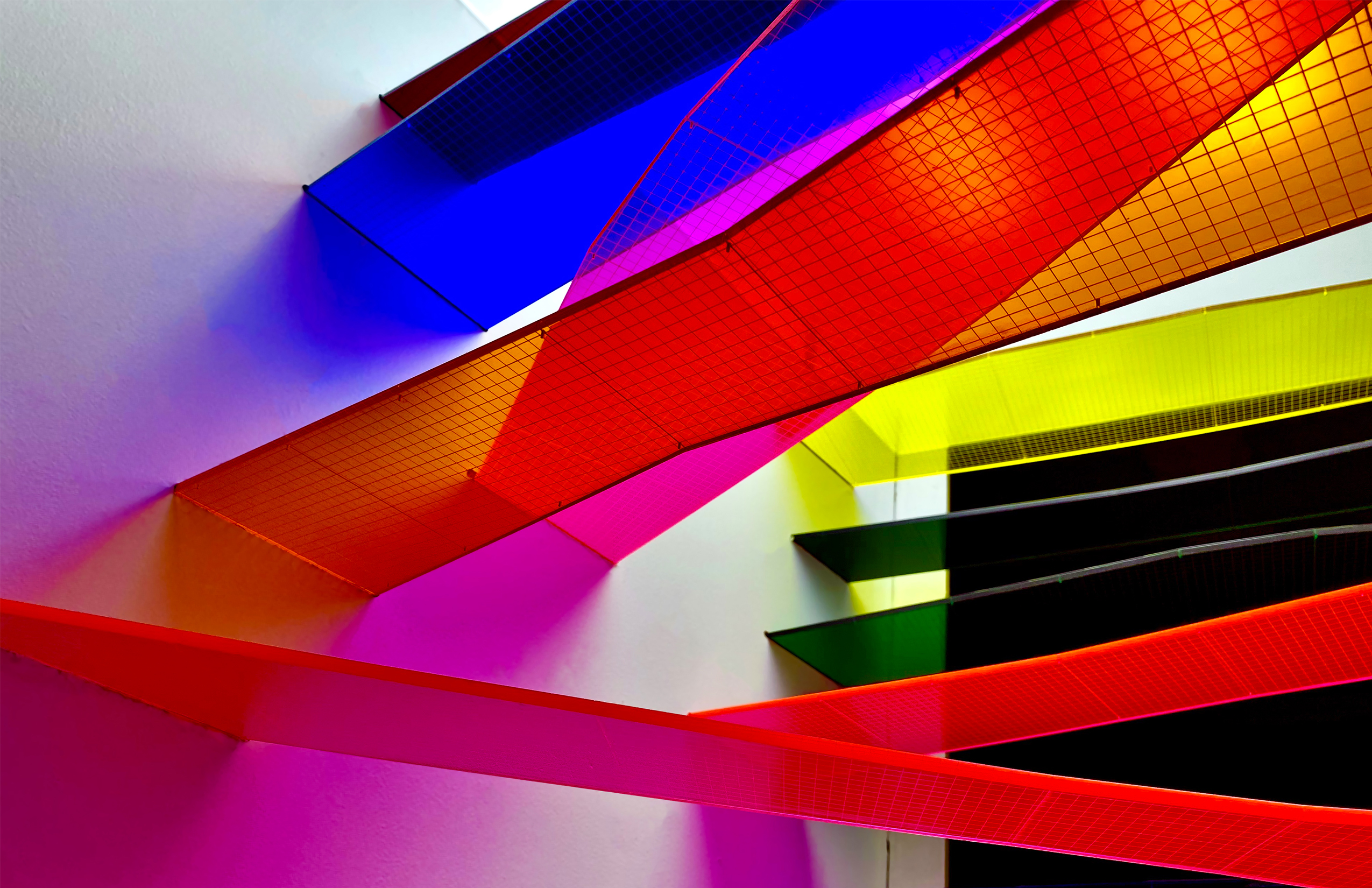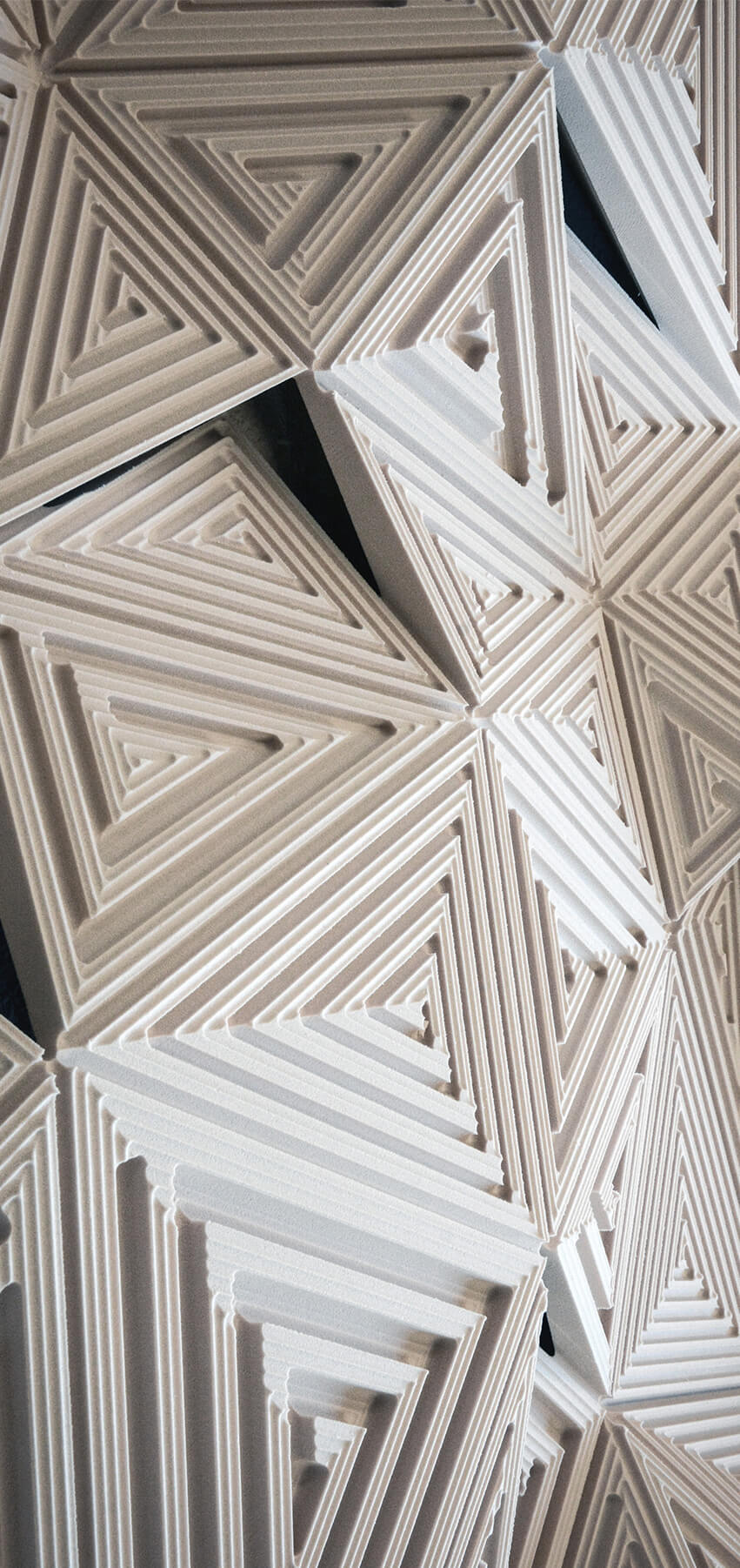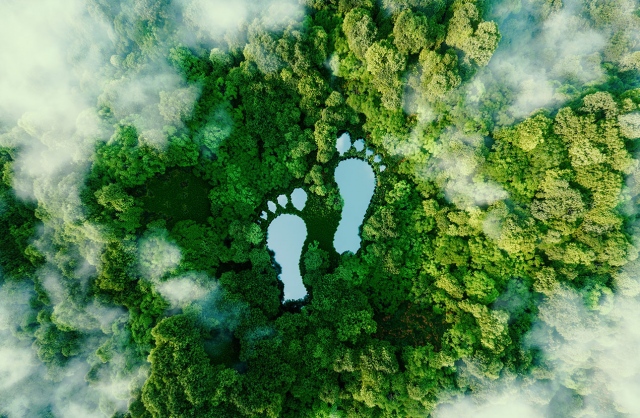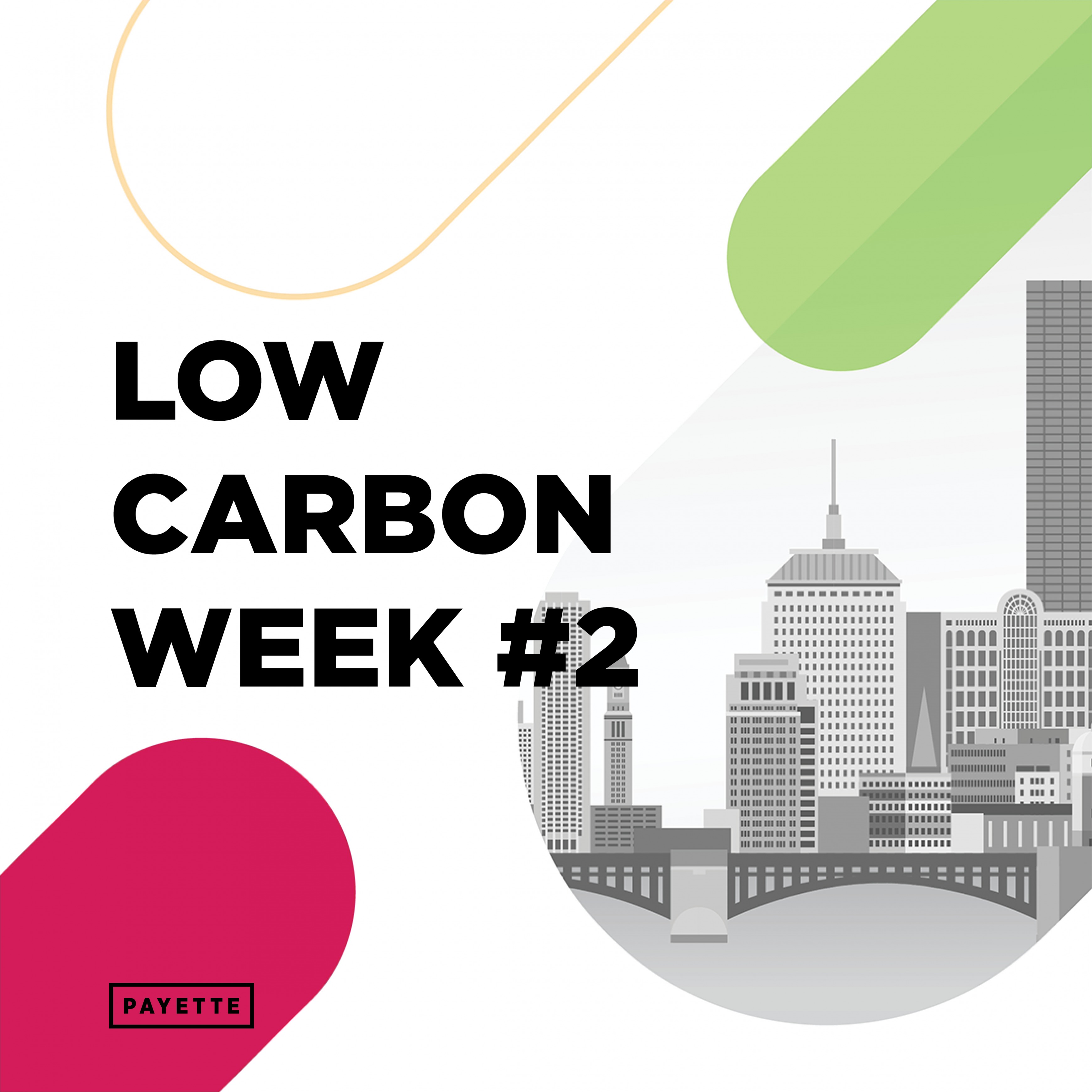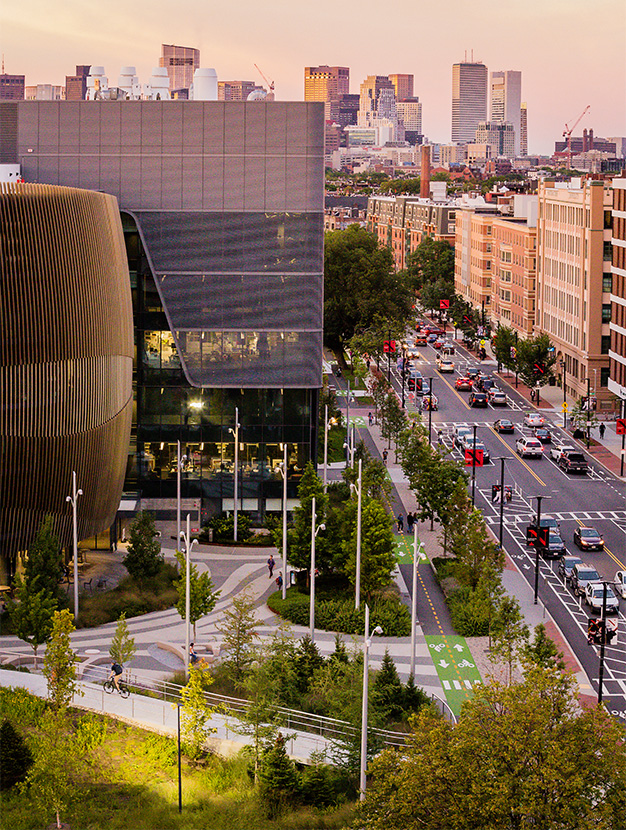Exploring more, designing better.
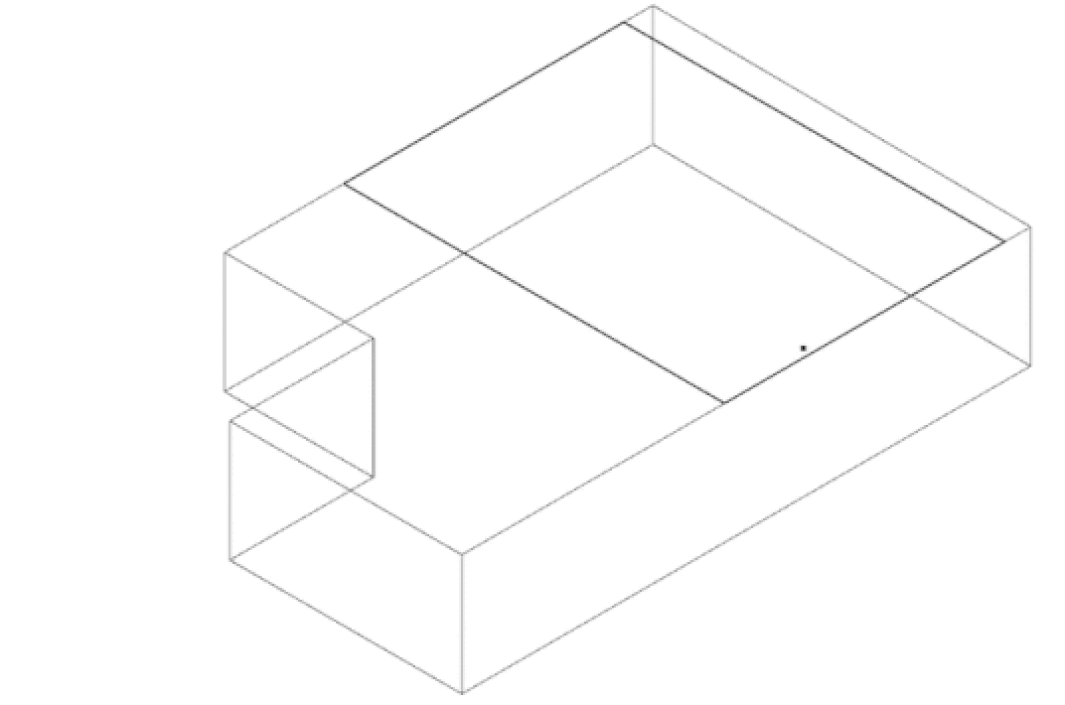
Visualization of soundwaves produced by the CNC machine in existing FabLab
The inherent complexity of our buildings provides a rich platform for testing ideas. We invest in a continuum of technologies to complement our design process. In addition to the extensive use of conventional physical models, we invest in data analytics, visualization, high-end fabrication and computational design to challenge ourselves creatively. These collective priorities transcend specific project teams to activate an inquisitive studio culture that fosters knowledge-sharing and the development of new skills. For us, Design Technology is the constellation of tools, procedures and personnel focused on interrogating design problems to develop and communicate solutions.

Tom Simister, AIA, LEED APIf we can better estimate demand, understand use patterns and figure out the social and cultural aspects to our clients, we have more inputs with which to be creative.
COMPUTATIONAL DESIGN
We leverage computational design as an extension of thought process – enabling the rapid, precise generation and analysis of complex data sets in the service of improving design. We use parametric modeling tools to rapidly test ideas during the early stages of the design process. With this methodology, varied spatial relationships and formal operations are quickly generated for evaluation. We review these options in digital and physical form, produced by means of 3D printing and CNC fabrication. Additionally, our in-house computational design team develops software that embeds environmental data within our digital models to challenge massing options with real-time building performance analysis. Incorporating our expertise in building science from the outset of the design process foregrounds our commitment to environmentally responsible architecture.
Data Analytics
Our group focuses on understanding dynamic relationships between people, space and data. We develop new ways to represent design problems through interactive analysis tools using custom and ready-made scripting frameworks. Our survey, evaluation and forecasting tools establish clear links between analysis and design solutions. The goal is a more comprehensive picture of reality, which reveals underlying connections and prompts us to question our biases. This process is a fundamental step in our design methodology from planning and concept design to post occupancy evaluations. We believe insightful data analysis should inform decision-making.
Each year we generate exponentially more data about our buildings and receive increasingly valuable data from clients about their existing infrastructure. As data becomes a larger part of our practice and our design process, we needed to find new ways of understanding it to better inform our building designs.
Visualizations
Our visualization team is well versed in the practice of supporting design iterations. A resource for both designers and clients, our high quality graphics translate design intent into an easily comprehensible communication tool. Working alongside our design teams, our visualization team bring ideas to life through realistic renderings and interactive experiences. We use a storytelling, people-centric approach when developing a visual design narrative.
Virtual Reality
We see VR as a design tool first and presentation tool second. When we first experimented with virtual reality, it quickly became an integral part of the creative process in our studio. With this in mind, we established multiple workflows to incorporate virtual reality into the firm’s design process. In addition to workflows, we are committed to research and development of the medium to provide our design teams with customized one-off tools to better represent and study ideas.

Luke GehronOur cross-departmental collaborative promotes ingenuity and an unselfish sharing of ideas.
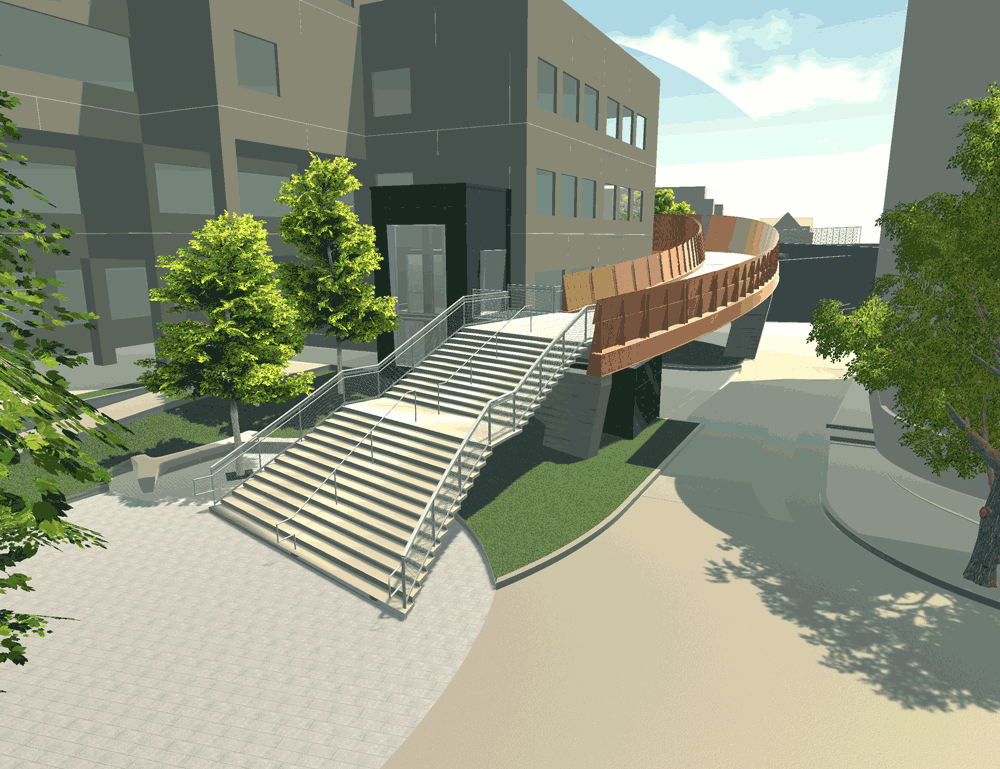
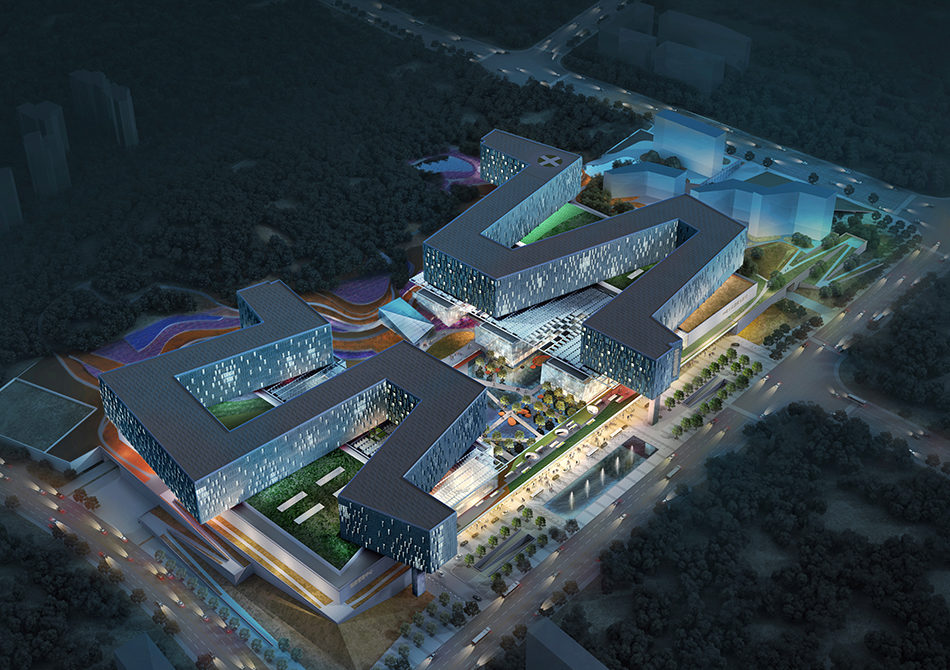
northeastern university ISEC
A key piece of the Northeastern Interdisciplinary Science and Engineering Complex is the pedestrian crossing that will span the abutting MBTA / Amtrak rail corridor and connect the complex to the Huntington Avenue campus. We built a custom virtual reality experience in order to communicate to the University this very sensitive architectural move. Executives of the school walked across the bridge long before the first panel of corten steel was cut and experienced several design options through virtual reality, which promoted an expedited decision process. The VR build we developed became a baseline for future functionality and projects.
fifth xiangya hospital
We developed a virtual reality mock-up of the Fifth XiangYa Hospital façade to help us achieve the optimal design. The mock-up studied a small segment of the building façade for all ten stories of the hospital including the podium, mechanical floor and patient tower. Five distinct façade designs were incorporated into the VR experience. This mock-up used several advanced custom tools to help the user control their experience. During a project meeting with the Local Design Institute, clients and designers were able to move freely inside and outside the mock-up, scroll through the five façade design options, and change the time of day to demonstrate the impact of light on the façade. Based on the interactive experience created through the use of VR, the team proceeded with an optimal façade design for the hospital.
