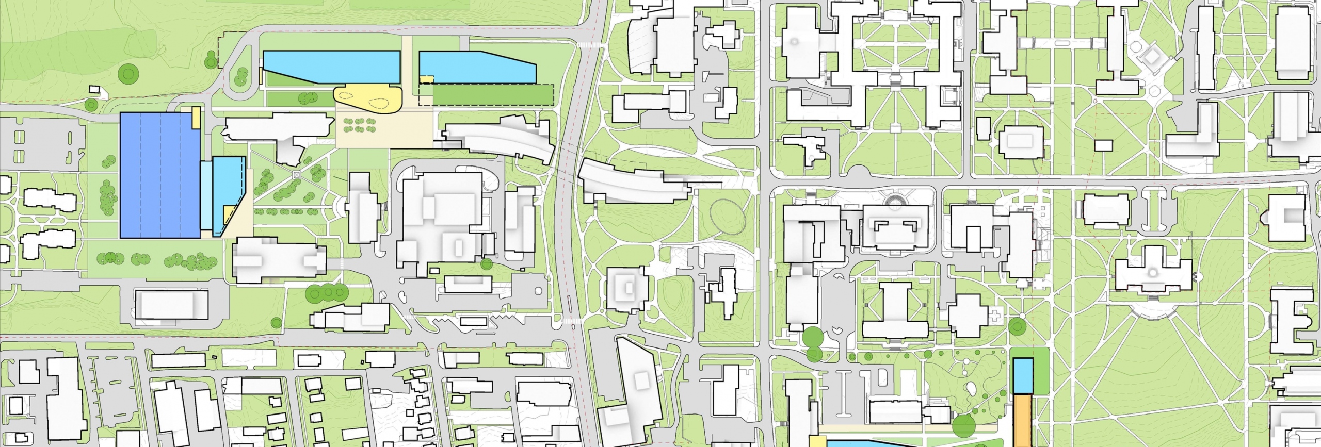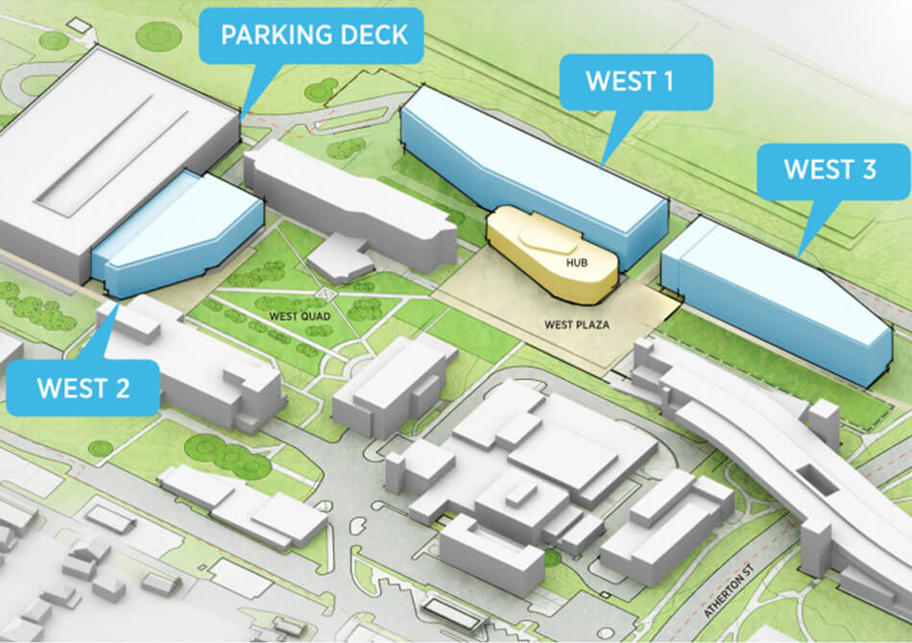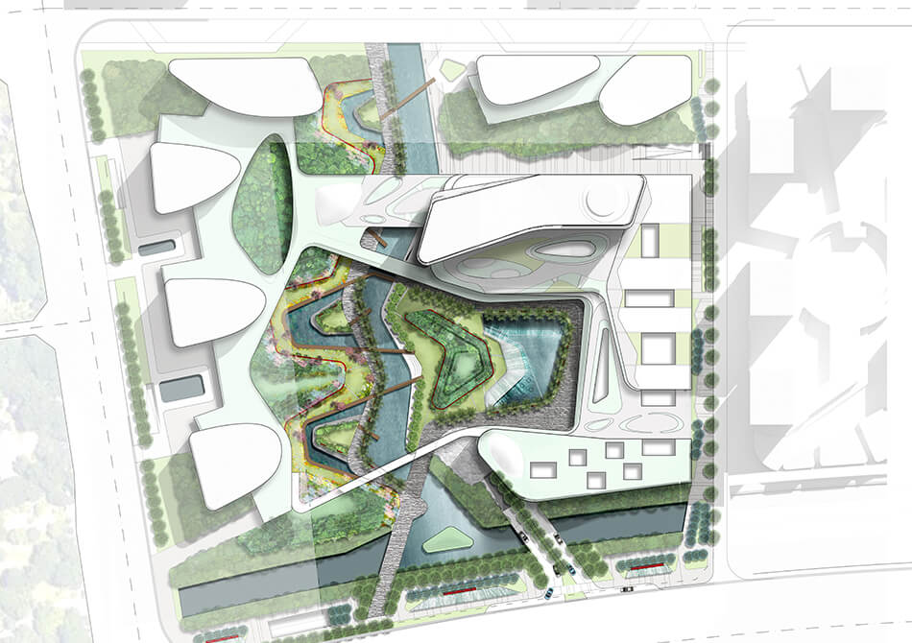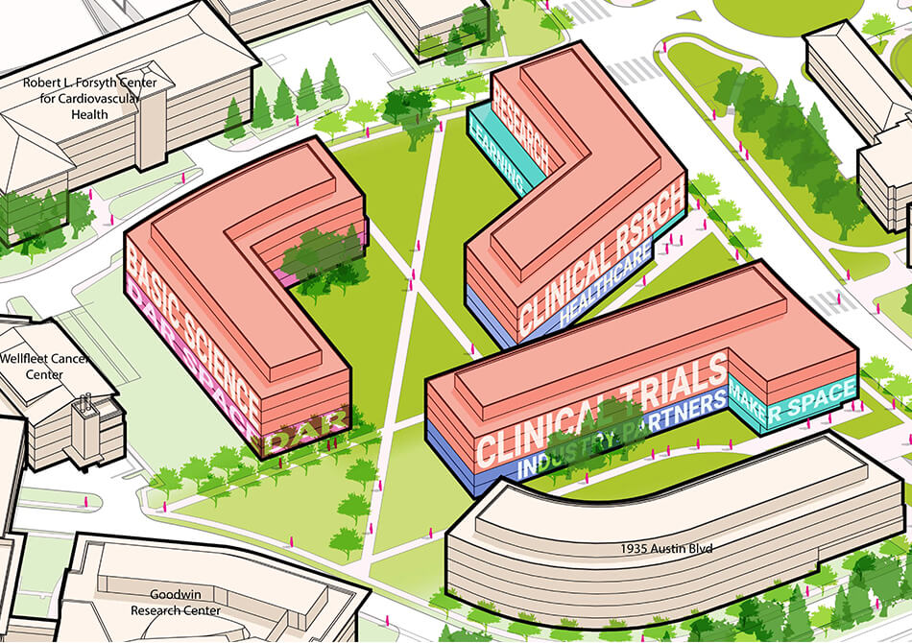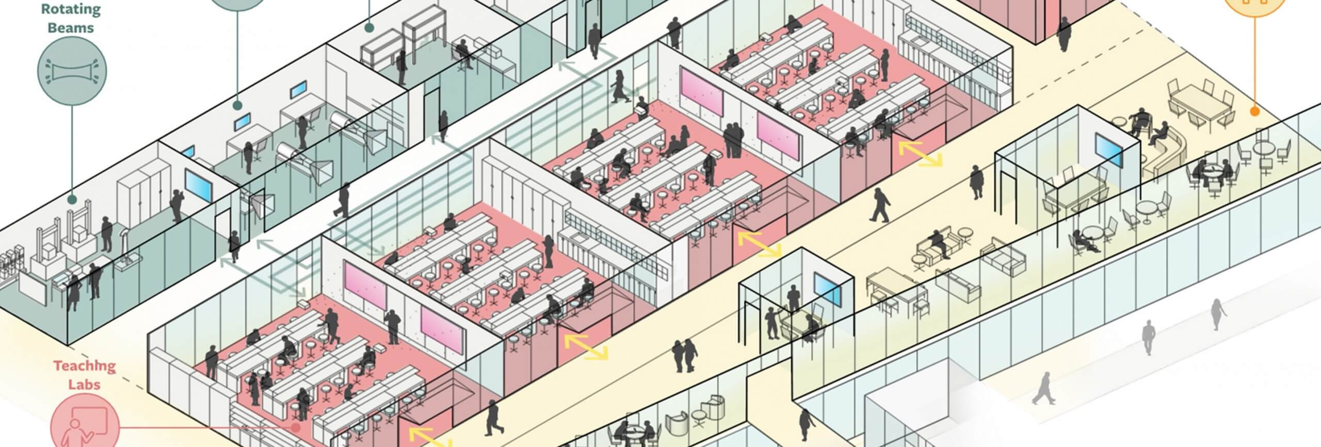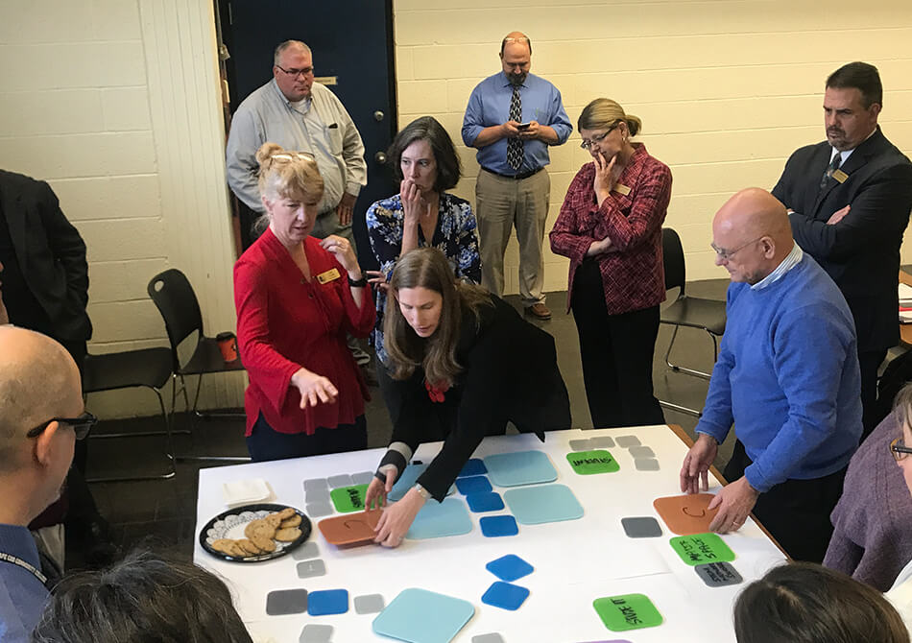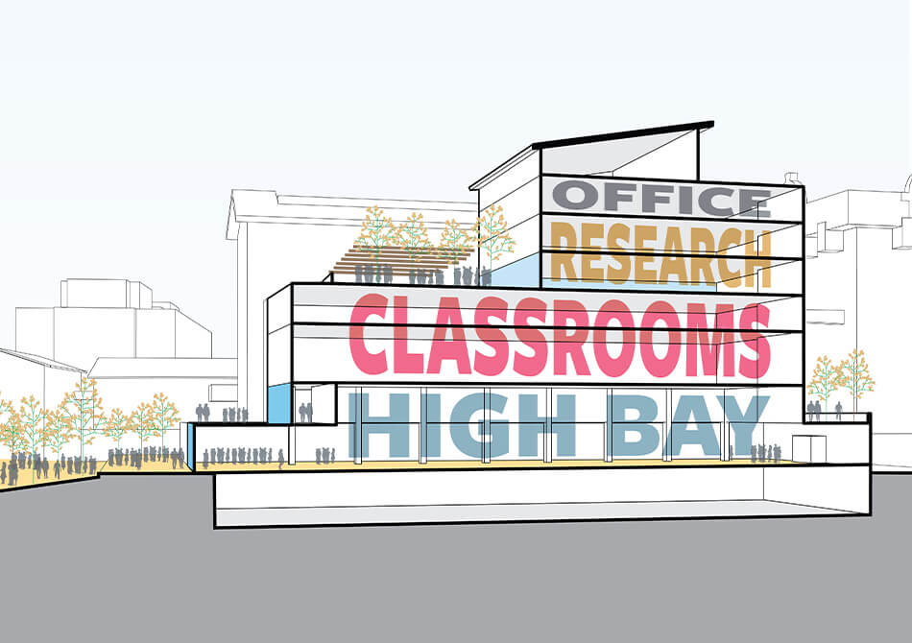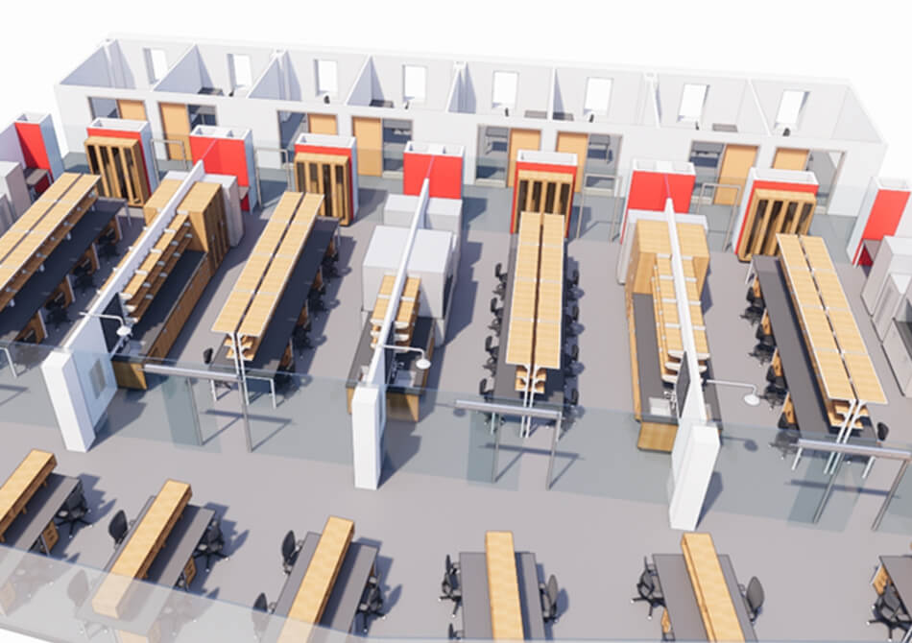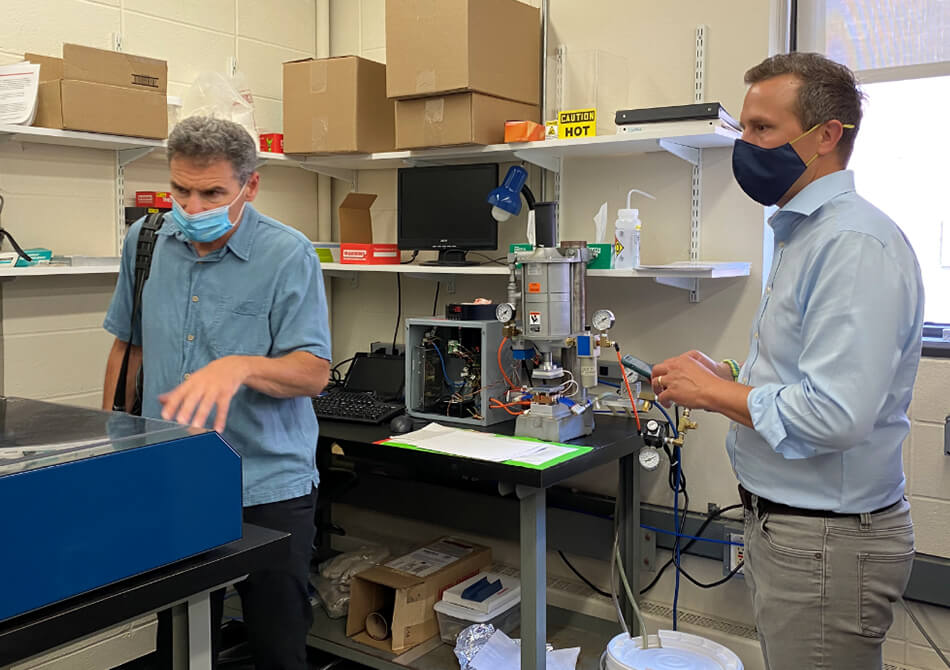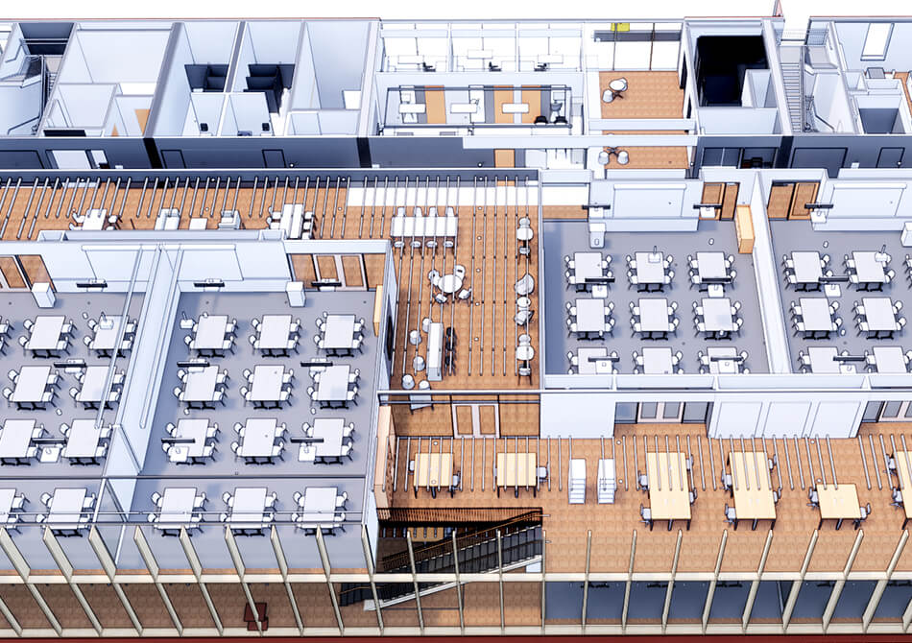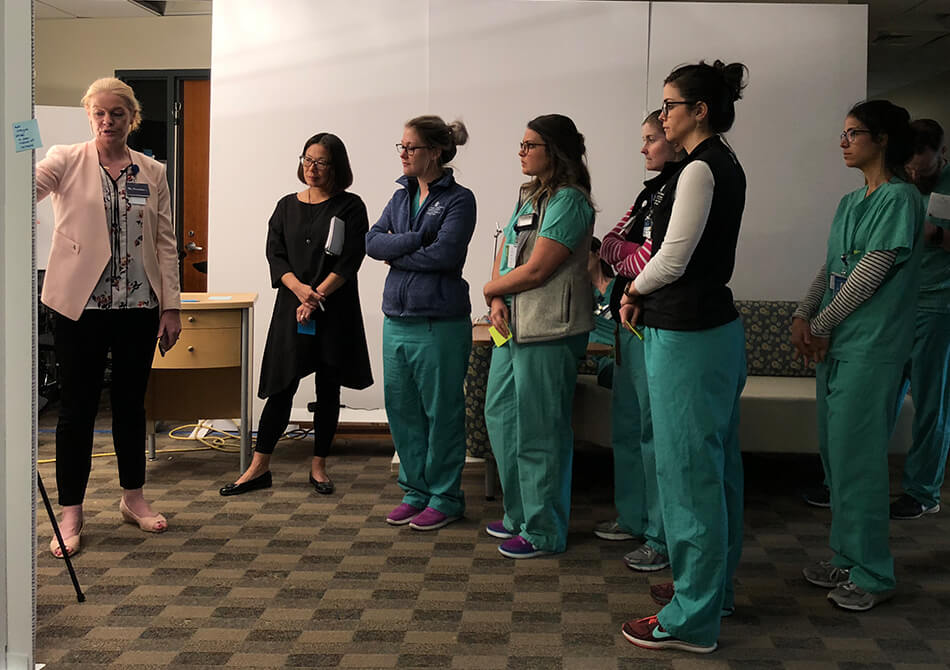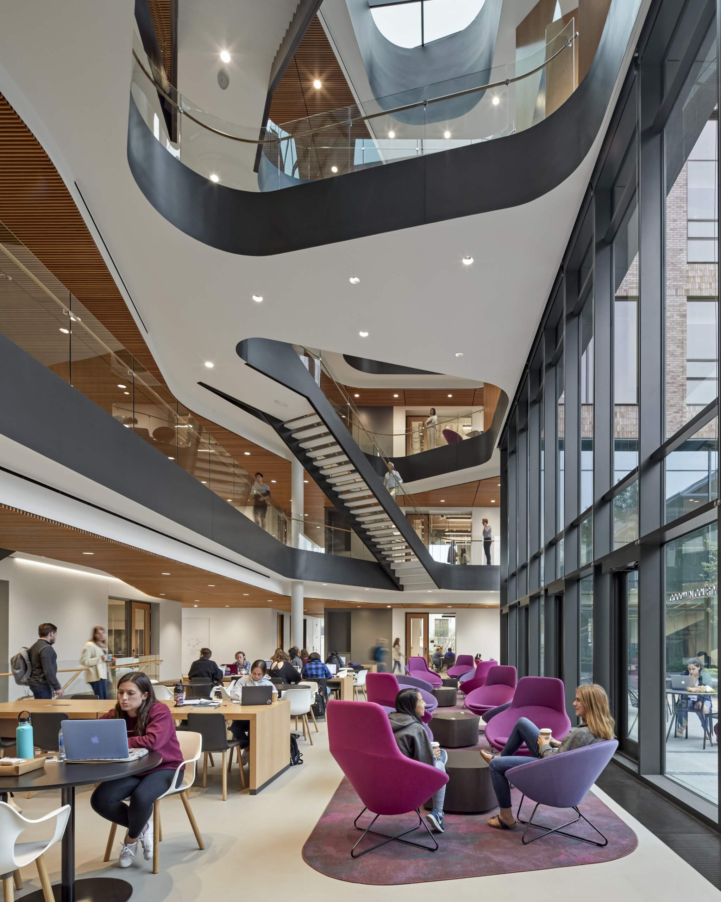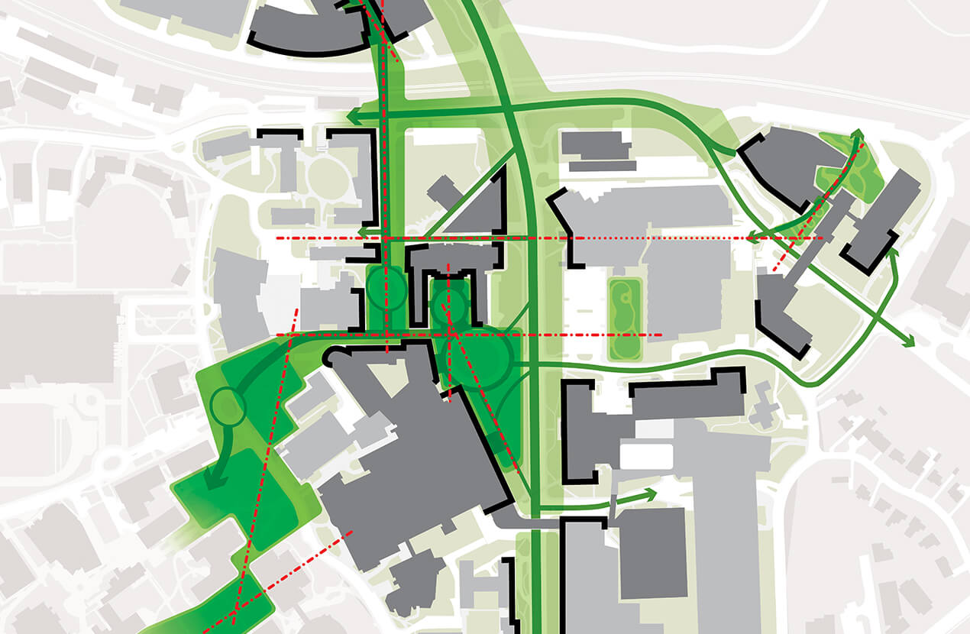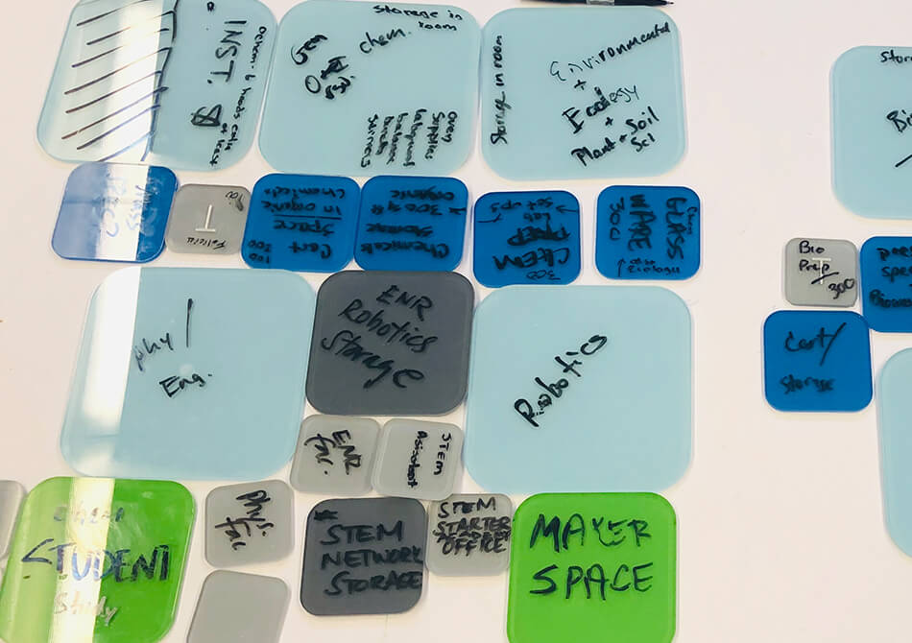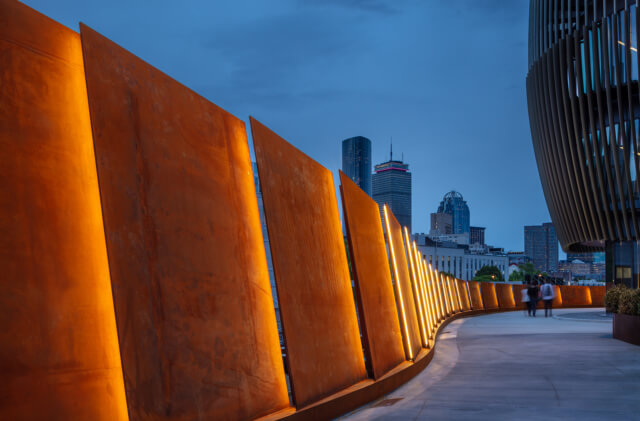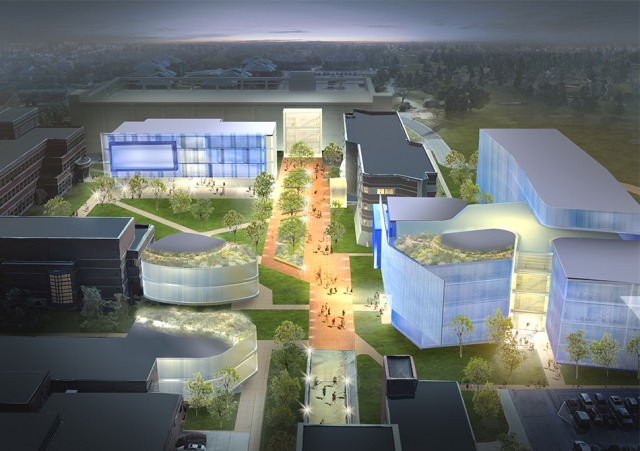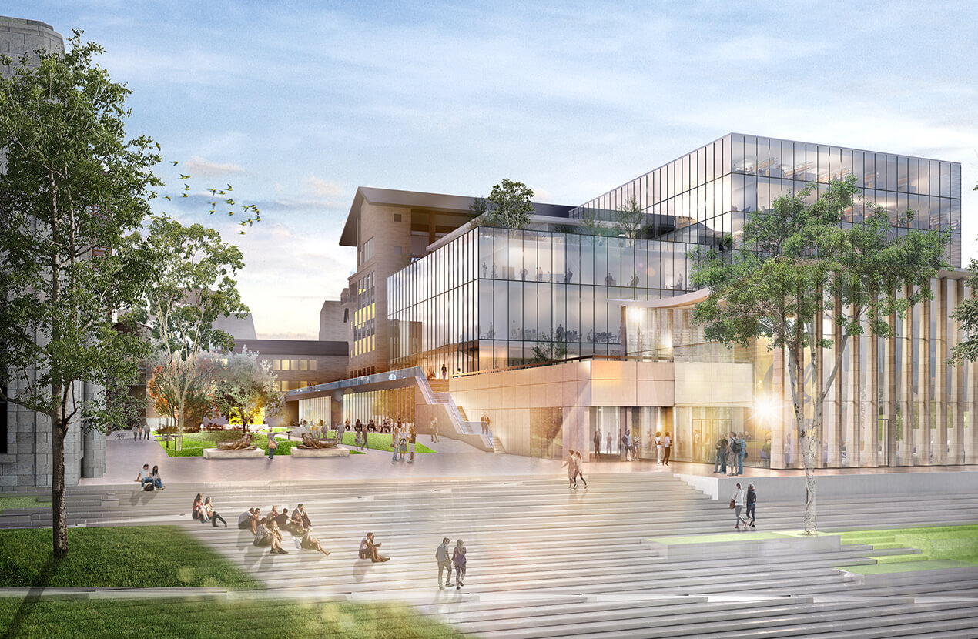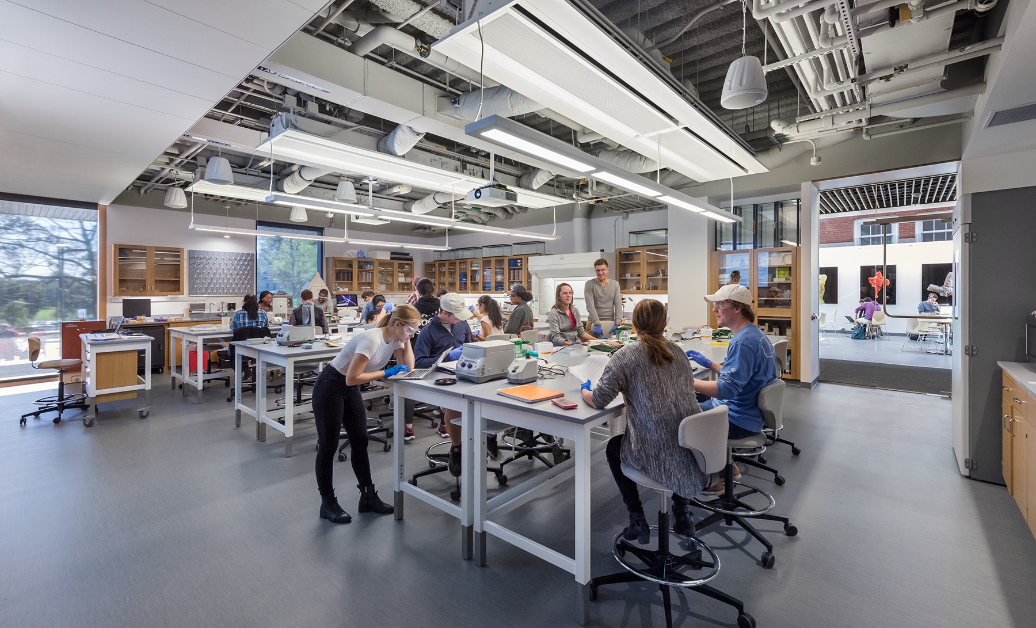Client-centered, innovative planning solutions informed by data and analysis
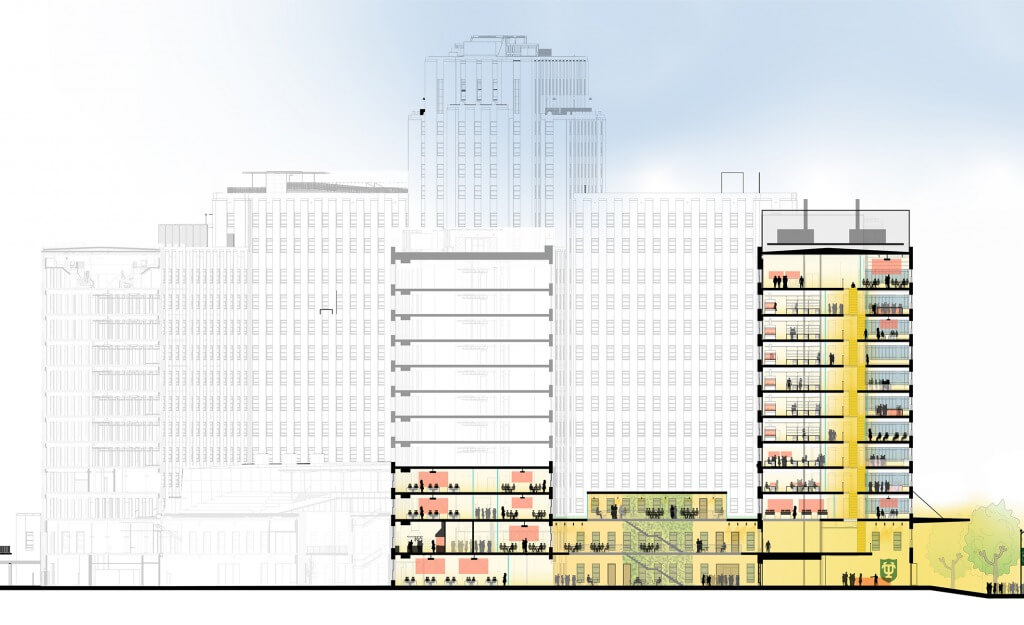
PAYETTE Space Strategies is a team of planners, architects, data scientists and software developers pursuing solutions that align strategic thinking with capital investments. We work at the intersection of design, planning and data science to enrich PAYETTE’s practice with custom tools and space planning expertise.
Planning
Planning communities for healing, learning and scientific discovery requires unique sensitivity to the culture, values and mission of each institution. Space Strategies leverages PAYETTE’s multidisciplinary studio to provide clients with transformative ideas that impact space management, policy, infrastructure, finance and operations.
PAYETTE’s planning portfolio ranges from small but technically demanding feasibility studies to new campuses for scientific research, education and healthcare. We facilitate a highly interactive, data-driven process that is visionary yet practical and challenges the status quo. From space optimization to low-energy sustainable districts, Space Strategies equips clients with the tools to evolve and realize their vision.
Programming
We design buildings for technical people. Scientists, doctors, patients and students need reliable buildings that work in unique ways. Space programming is an intensely participatory process, resulting in a consensus-backed vision for future space. We transform layers of client input and data into design ideas rooted in lab and healthcare planning expertise.
As digital tools reshape learning, healthcare becomes more patient-centered and research ever more interdisciplinary, we engage deeply with clients to re-think processes, rebalance space and plan for future needs. Our process is pragmatic yet visionary, data-driven and personalized, expert and inventive.
Process
Space Strategies enhances PAYETTE’s design capability to address the specialized relationships between people, space, time and money particular to science and healthcare institutions. We develop and deploy planning and analysis tools, interactive dashboards and customized software apps, enabling clients to make informed decisions about space in a way that impacts operations, cost and culture. Whether mapping research collaborations, analyzing learning environments or illustrating clinical and patient flows, our toolkit is always evolving.
science spotlight
Tulane University, School of Science & Engineering Master Space Plan
The Master Space Plan evaluated the current space needs for the School of Science & Engineering, forecasting future space needs and developing typologies and site strategies.
Tulane University, Downtown Campus Master Plan
This Master Space Plan provides a vision for Tulane’s Downtown Campus for its professional schools in downtown New Orleans.
Penn State, College of Engineering Master Plan
The primary goal of this Master Plan is to create an actionable, multi-year capital project strategy for the existing Engineering Subcampus and the West Campus precinct.
University of Washington, College of Engineering Space Assessment, Visioning and Academic Plan
This planning study describes a prioritized program of strategic opportunities designed to enable the College of Engineering to address current and anticipated space needs over the next 20 years.
University of Pittsburgh School of Medicine, Scaife Hall Master Plan and Medical Education Building
The Master Plan Study for the 11-story Scaife Hall resulted in planning and programming for a new Medical Education Building.
University of Texas Austin, College of Natural Sciences Master Plan
The Master Space Plan recommended a dual initiative to transform the College from a department-based organization to a program-based organization.
Temple University, Health Sciences Campus Framework Plan
The framework plan guides future development of Temple University’s Health Sciences Campus in North Philadelphia, which includes 3.9 million SF.
Cornell College of Engineering, Facility Master Plan Update
PAYETTE provided strategic vision regarding its utilization of existing buildings, opportunities for strategic new buildings, renewed campus landscapes and an overall framework for the renaissance of the College’s spaces.
Northwestern University, Research Space Master Plan
PAYETTE’s comprehensive Master Plan for research space at Northwestern provided a framework and strategy for meeting, and potentially exceeding, the University’s annual research funding target.
healthcare project spotlight
Hengqin Hospital, Specialty Hospital and Medical Campus
The new campus includes a series of outpatient clinical structures that are organically connected as they frame a major inner garden.
Central South University, Fifth Xiangya Hospital
The Fifth Xiangya Hospital in Changsha creates and completes a new mega-hospital in only two phases. A series of interconnected buildings and gardens forms the new campus.
Yale New Haven Health, Lawrence & Memorial, Master Plan & Diagnostic Imaging Renovation
To accommodate the existing emergency department growth, it is expanding within the building footprint to the adjacent spaces with an additional nine exam rooms, nurse’s station and support spaces.
Jefferson Health, Thomas Jefferson University, Center for Advanced Medicine Study
Enlarging its Center City Philadelphia campus, the plan creates a new heart for the healthcare campus, bringing clarity and definition to clinical processes and improving patient access.
Penn State Health Milton S. Hershey Medical Center, Clinical Quadrangle Master Plan
The Clinical Quadrangle Master Plan included a significant redesign of the main approach to the hospital and two new buildings: a Cancer Institute and Children’s Hospital.
Aga Khan University, Hospital, Medical College and School of Nursing Master Plan
The design focus for AKU was to build a campus that was responsive to the Pakistan Islamic culture while supporting the highest level of contemporary medical education.


