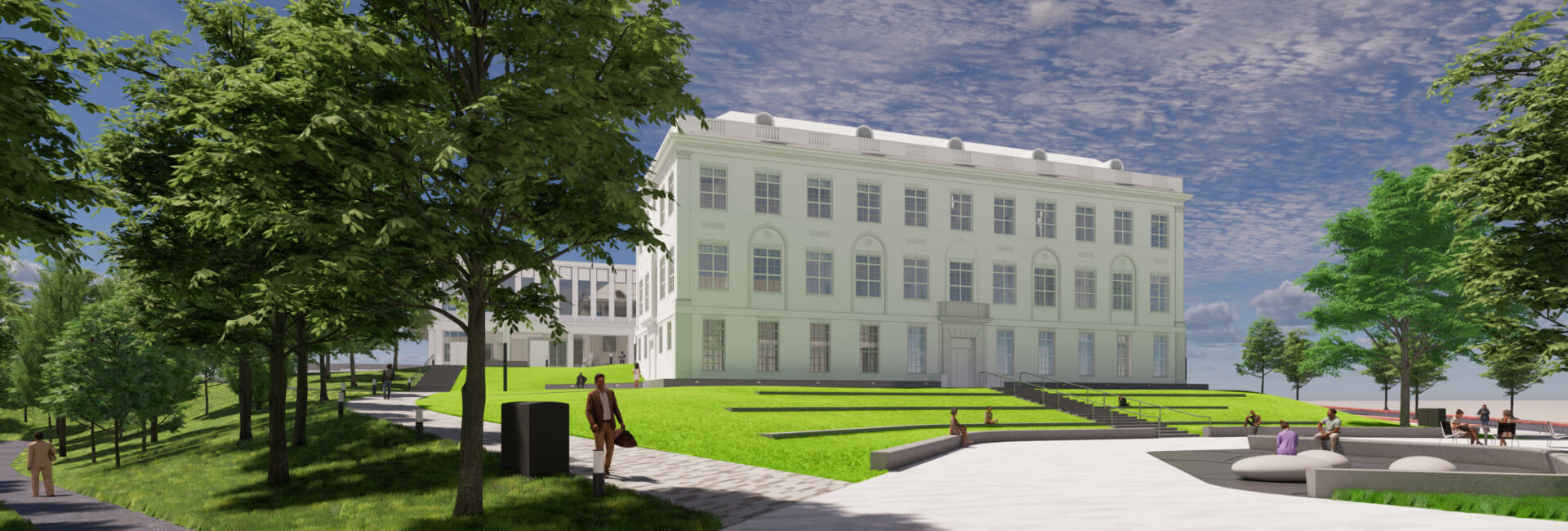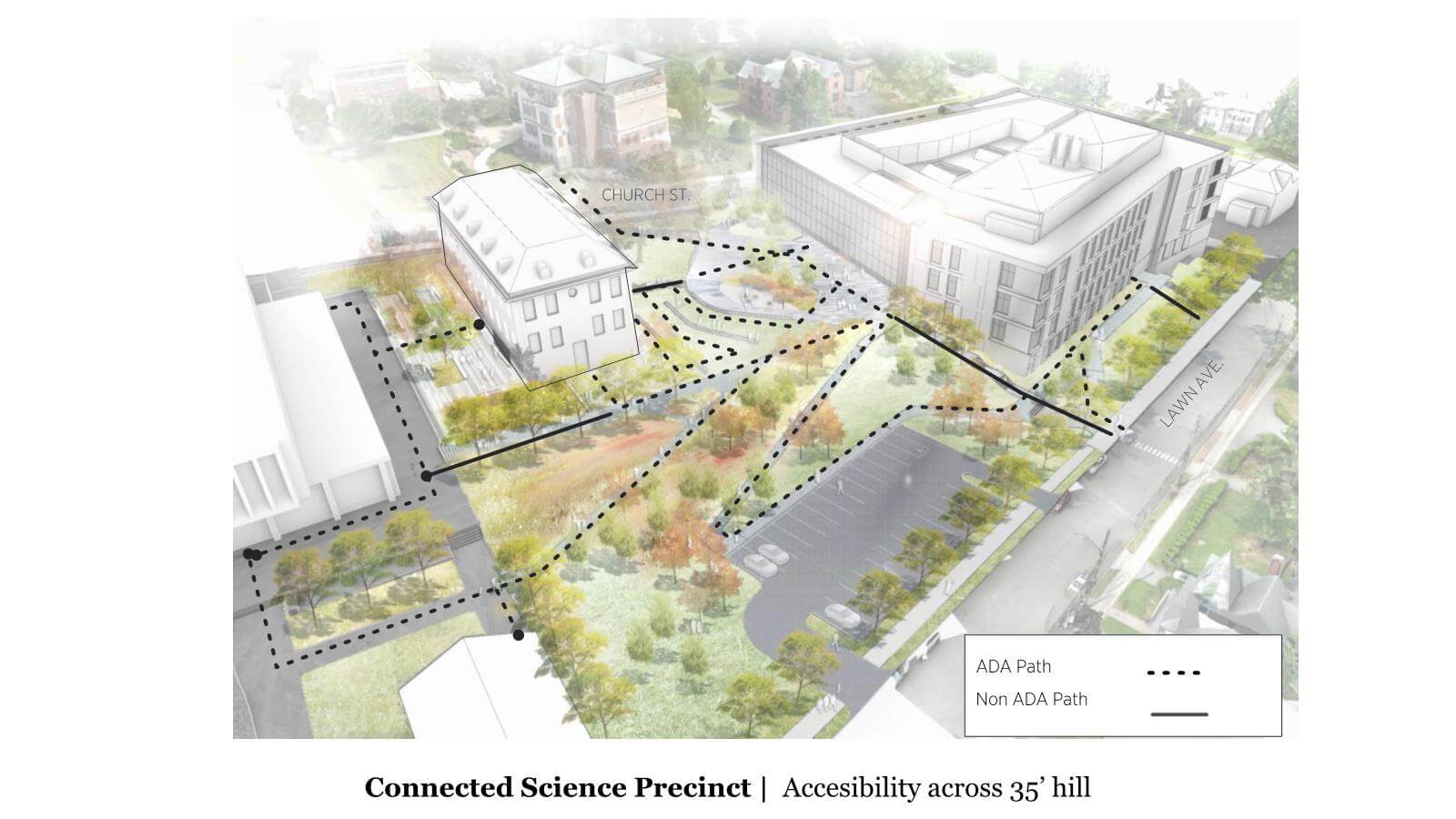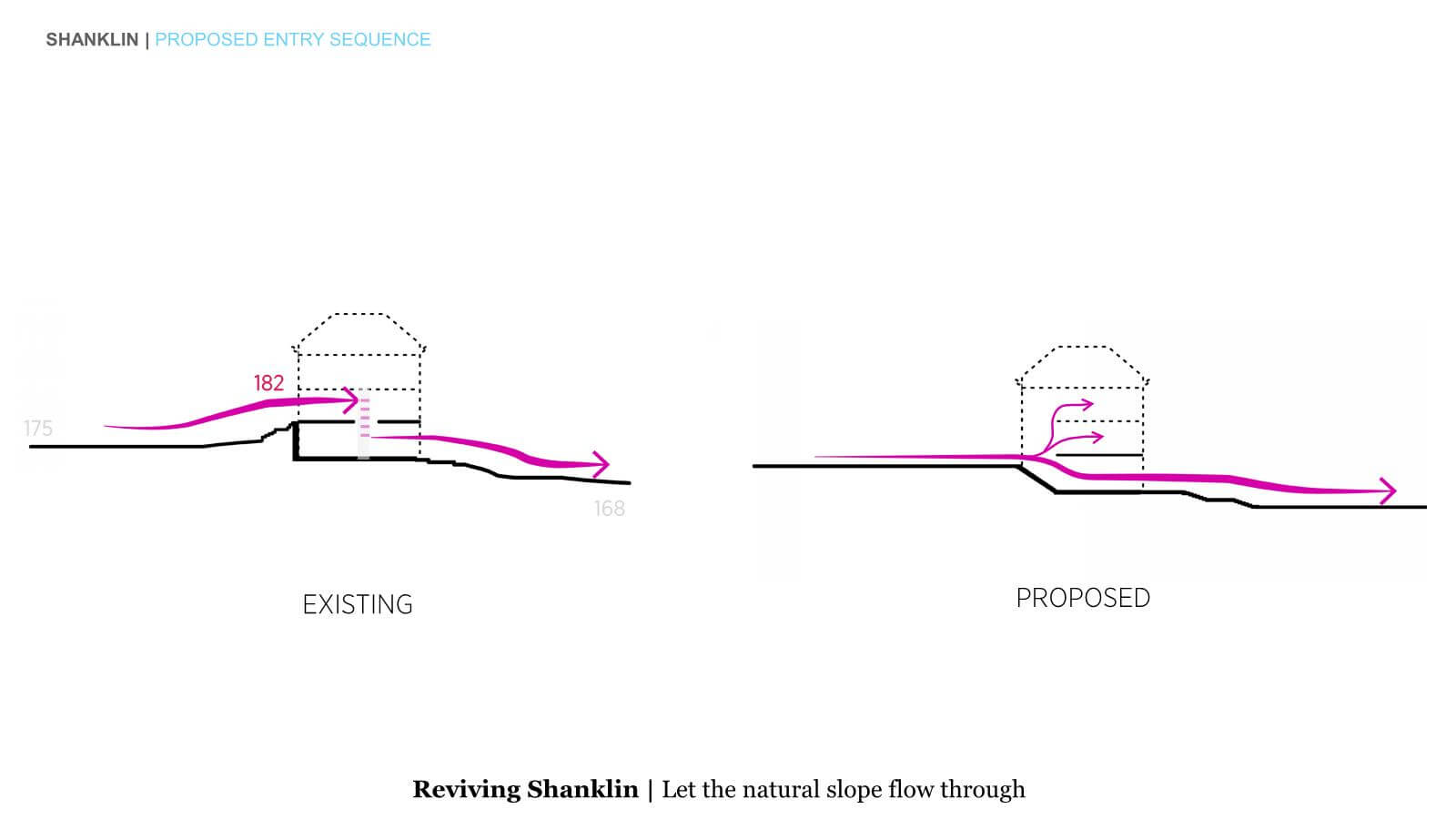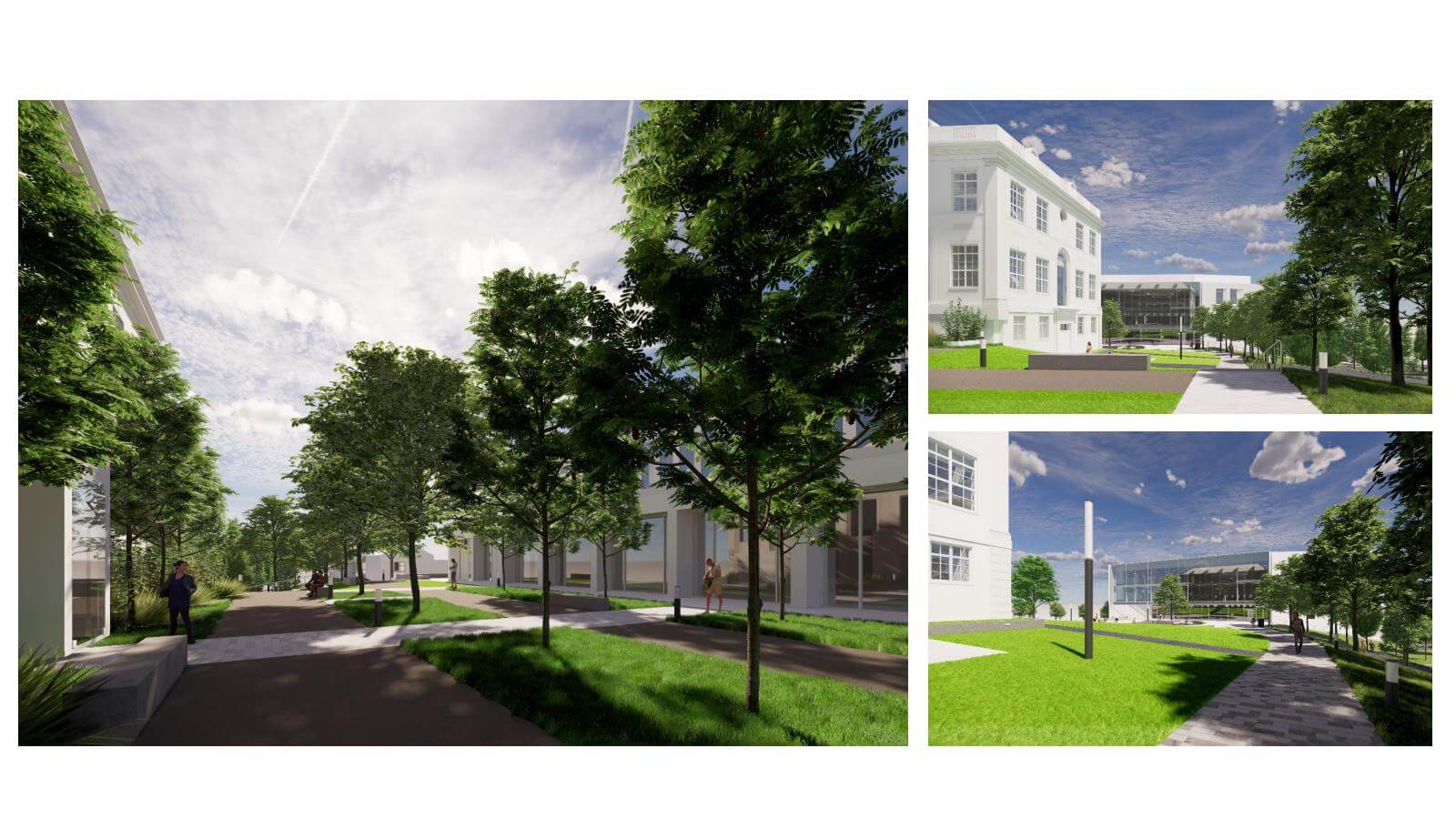Early in Schematic Design, Wesleyan University sought to “embrace equity and inclusion in planning, process and outcome” through the establishment of an EDI framework with the design of the New Science Building and Shanklin Hall Renovation. The framework also extended to the 4.4 acres of landscape stretching over the site. As a major component of the design, it was critical that the landscape and sitework were also woven into the equity and inclusion conversations with the overarching goal of providing a universal experience for all users.
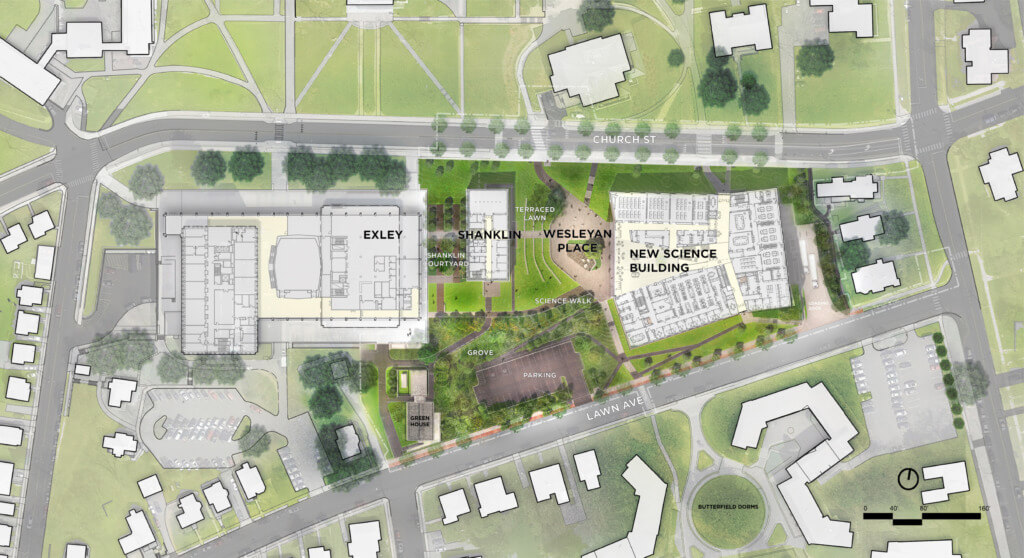
Above is a rendered architectural site plan focusing on the Science Precinct at Wesleyan, which includes a new landscape (rendered in a vibrant green). It stitches the New Science Building to the East, Shanklin to the West, and the existing Sciences in Exley on the far West while also linking back to the rest of campus toward the North. A new large outdoor room called Wesleyan Place (centrally located) provides a common gathering space and the new Shanklin Courtyard provides an intimate landscape.
When considering design strategies, the landscape team believed it was important to design beyond ADA. This meant not just implementing the basic essential code requirements for accessible design, but to consider how to enable everyone to access the site in a natural way.
With a site containing over 35 feet of grade change, the team applied Universal Design strategies to promote a more inclusive and equitable experience of traversing the landscape from Exley to the New Science Building. The site response goal was to support the addition of the New Science Building, make Shanklin Hall feel like it belongs, connect the existing Sciences, and build dynamic new social spaces that are accessible to everyone while integrating the accessible routes into the designed landscape moments. To advance this effort the landscape team took some creative design approaches outlined below:

Site cross-section illustrating the relationship between Wesleyan’s renovated Shanklin Hall the New Science Building and Exley. Due to the dramatic grade change, landscape interventions such as a sloped lawn and flat public commons, Wesleyan Place, ease the transition between the two buildings.
Navigation and Wayfinding
The new landscape serves as the connective tissue between the Sciences and the rest of the Wesleyan campus toward the North. New paths with improved safety features including, narrowing of the road, impressed asphalt crosswalks, flashing beacons and signage connecting the main student paths on campus to the front doors of the New Science Building and the renovated Shanklin Hall. When considering how to traverse the over 35 feet of grade change through the site, the team sought to investigate a series of sloped walks and stairs that would provide more universal access than typical ramps and stairs.
Sloped Walk
A sloped walk with less than a 5% slope is more gradual and easily approachable and does not require handrails. Utilizing lightly sloped walks without handrails not only guides the natural flow through the site, but hits upon a few principles of Universal Design notably “equitable use” for being approachable by people with a wide range of abilities, “tolerance for error” by minimizing hazards, and “low physical effort” by having a reduced slope.
Low Impact Stairs + Iterations
In an effort to create a more gradual walking path through the use of stairs as well as the sloped walkway, multiple iterations of exterior stairs were considered and tested. The goal was to come up with a design that could be used with “low physical effort.” By making the stairs flatter – typical from 2:1 tread vs riser ratio to 4:1 tread vs riser ratio – and intentionally increasing the depth from 12” to 2’-6”, smoother navigation could be achieved. To ensure this adjustment would not cause any dangers or tripping hazards, an in-house mock-up was created and tested amongst various people for feedback.
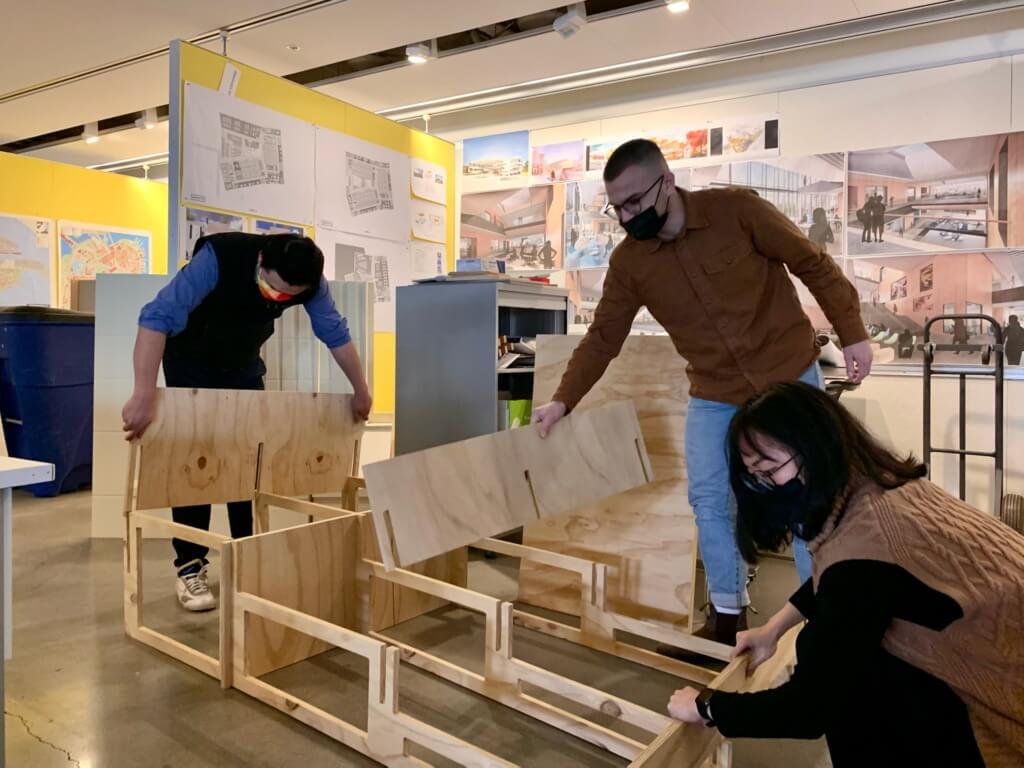
Three people testing a plywood mockup of the low impact stair risers.
Shanklin
The existing Shanklin Hall has accessibility barriers including a split level first floor requiring a lift in the corridor, a West entry with exterior stairs built into a landscape berm, and an East entry with stairs. The design for the Renovated Shanklin will remove the split level condition by lowering the first floor and connects natural ADA accessible connections and entries to the South, East and North. To solve the West entry, the berm will be removed and replaced with a new intimate landscaped courtyard with pathways to an ADA accessible exterior entrance.
Image 1: 3D rendered aerial view emphasizing the abundance of ADA paths and natural flow through the site.
Image 2: Diagram illustrating the tedious flow of movement through Shanklin before and the more natural flow after renovation.
Image 3: Series of renderings highlighting the sloped walks leading to Shanklin.
Public Commons & Amphitheater
The new outdoor commons, or “Wesleyan Place”, will become a central gathering place for the campus community. Pouring out from the east entry of Shanklin is terraced seat lawn, creating a public amphitheater. Both the top and lower levels provide the flexibility of being completely accessible. In addition the surrounding area is peppered with native wildflowers, meadows and groves of native trees which were developed with the faculty to provide beautiful landscape as well as a teaching and outdoor event opportunities for the University.
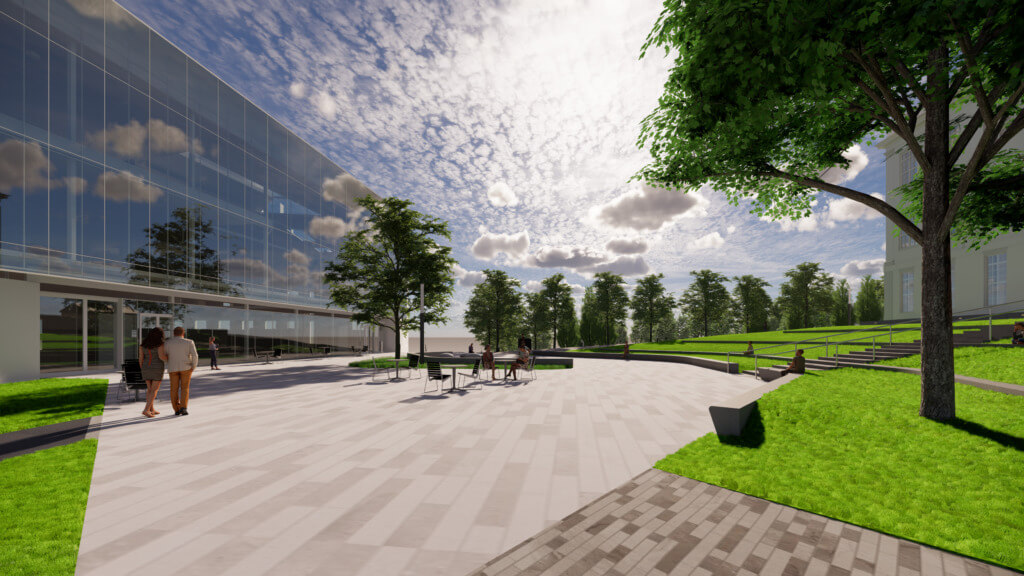
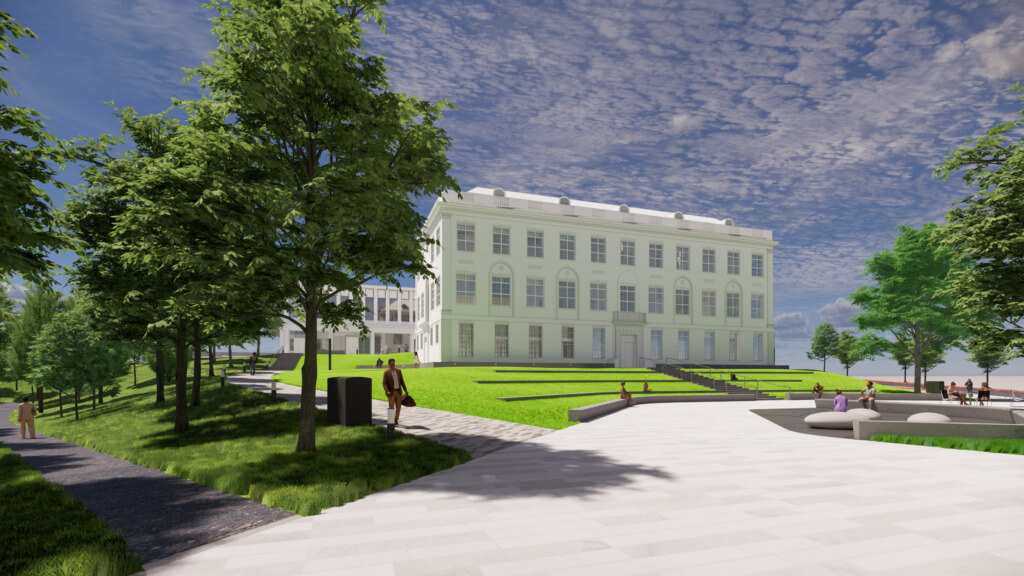
Top: “Wesleyan Place” from the campus approach toward the New Science Building entry.
Bottom: “Wesleyan Place” view toward Shanklin Hall with the sloped lawn, amphitheater and naturally sloping walks.
Reflecting on the design process, the team found it most helpful to place themselves in the position of those whom they were designing for. Also, treating accessibility challenges as a design challenge enabled them to integrate the accessible route seamlessly into the site design as landscape components. Site design is an important tool used to connect all the buildings together, and the ability to evaluate different user groups and experiences continues to provide an invaluable resource.
We look forward to seeing the landscape design brought to life when the project concludes in 2028!
