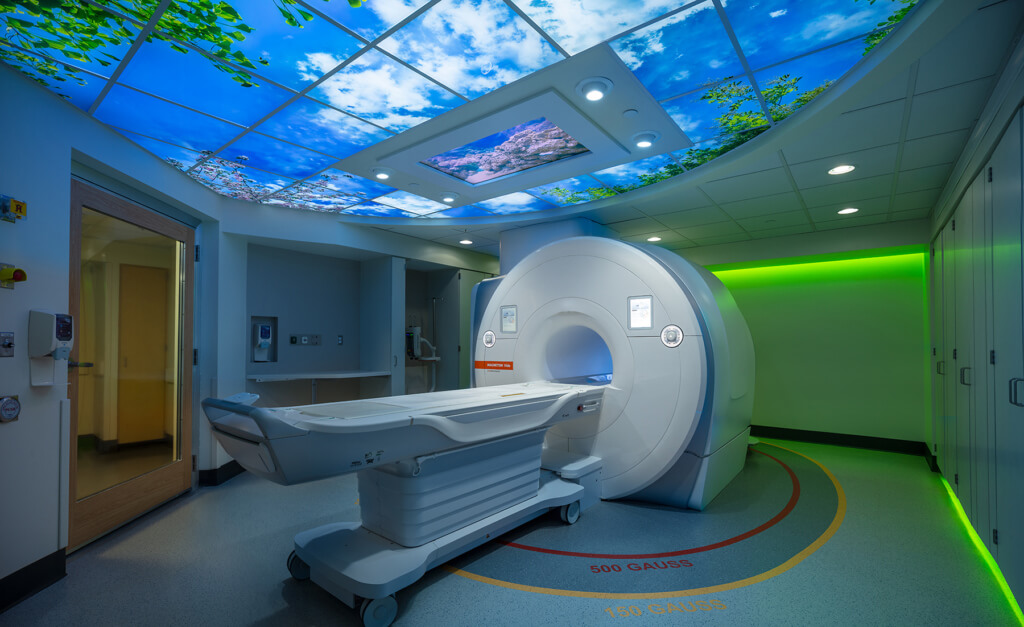Recent advancements in interventional imaging equipment and procedures are providing new cutting-edge design opportunities for interventional radiology departments. Working with Massachusetts General Hospital, we recently completed a renovation project for a new MRI Room that utilizes innovative design techniques to respond to this evolving clinical landscape. The result was a seamless integration of equipment and architecture that works to the overall benefit of the patient’s experience.
Watch the six-month construction process of the recently completed sixth floor MRI Room at MGH. What you’ll see in the video is the careful construction process required of a project like this.
The process began with wrapping the existing walls with an electromagnetic radio frequency shielding (RF shield) to prevent electromagnetic and radio waves from distorting the MRI scans. A barrier of multiple magnetic shielding thin sheets of silicone coated steel was also suspended below the floor of the room to protect patients with iron filled pace-makers.
Prior to the MRI delivery, the final finishes on the room were completed, including a rubber floor with yellow and red oval safety zones, painted walls, ceiling tiles and a custom LED acrylic ceiling image system with color changing lights.
The gantry (head) of the MRI machine sits in a floor pit to isolate the MRI vibrations from spreading to and from the building structure. The MRI was then delivered, but in this particular situation, it had to be lifted up six floors which is not typical (MRI’s are usually no higher than third floors). This is very challenging since it weighs roughly 20,000 pounds. In addition, the MGH building sits a few feet away from an adjacent structure on the MGH campus, so it was a tight fit. Fortunately, the installation went smoothly.
The newly completed MRI Room achieved not only a highly functional space but provides a customized and calming experience for patients and staff.



