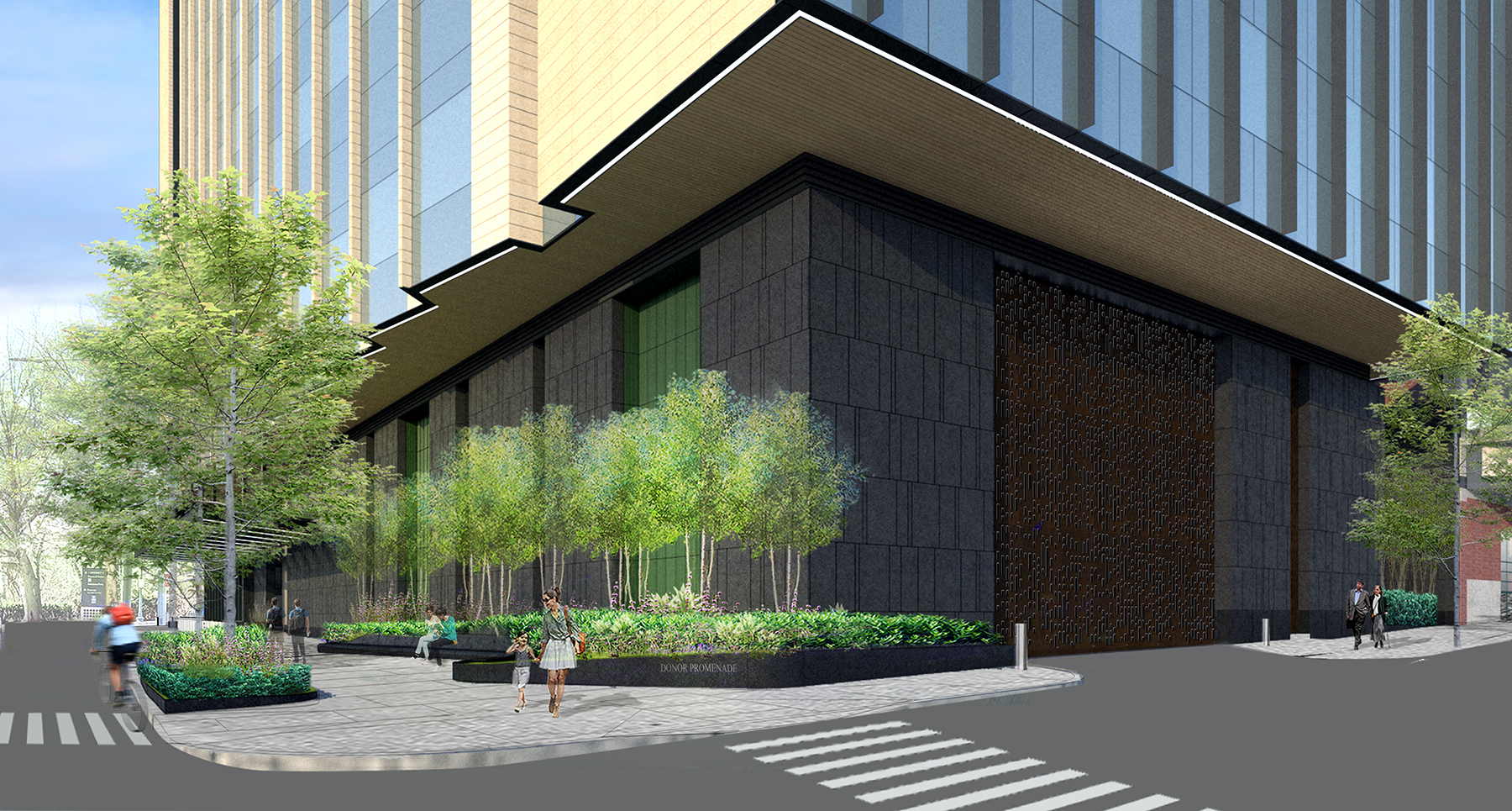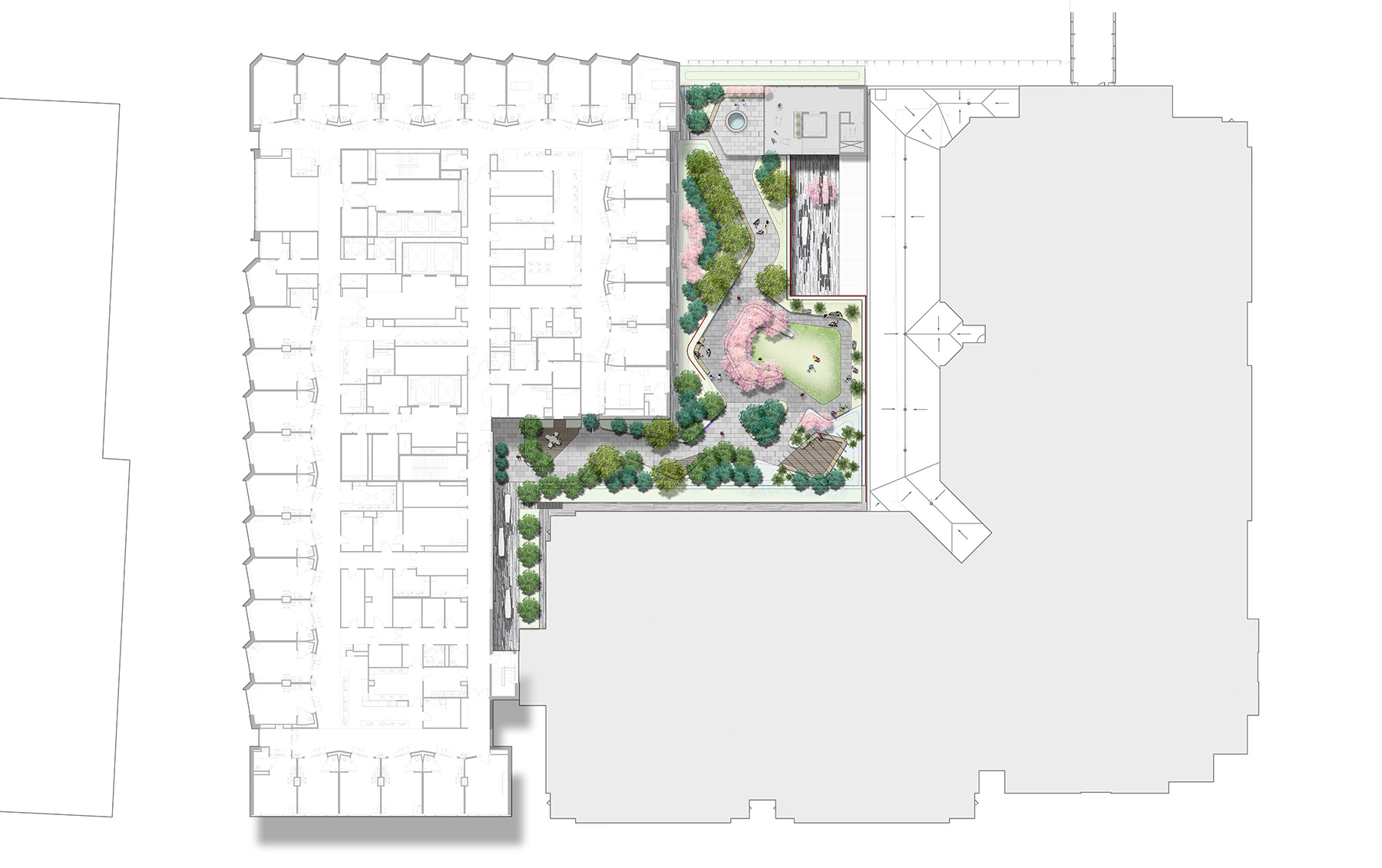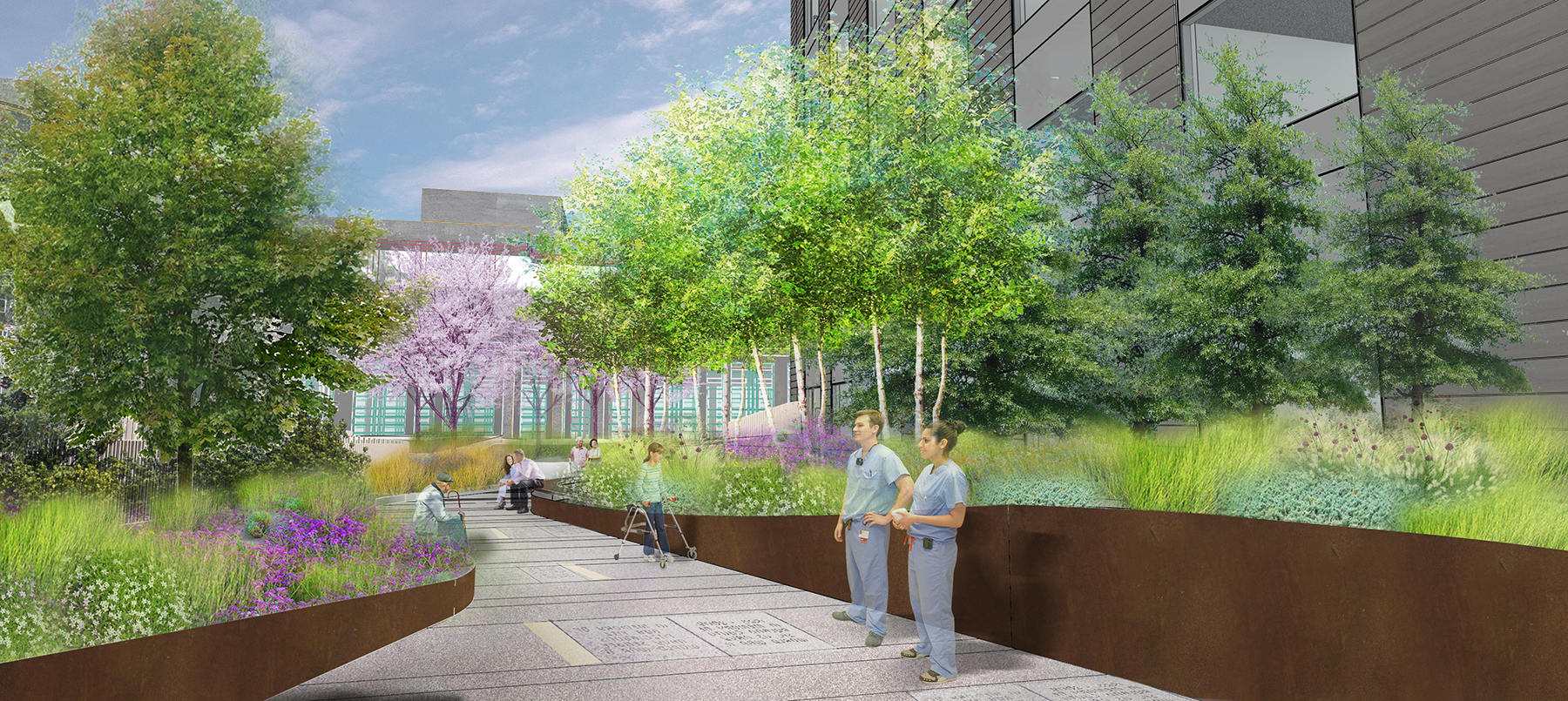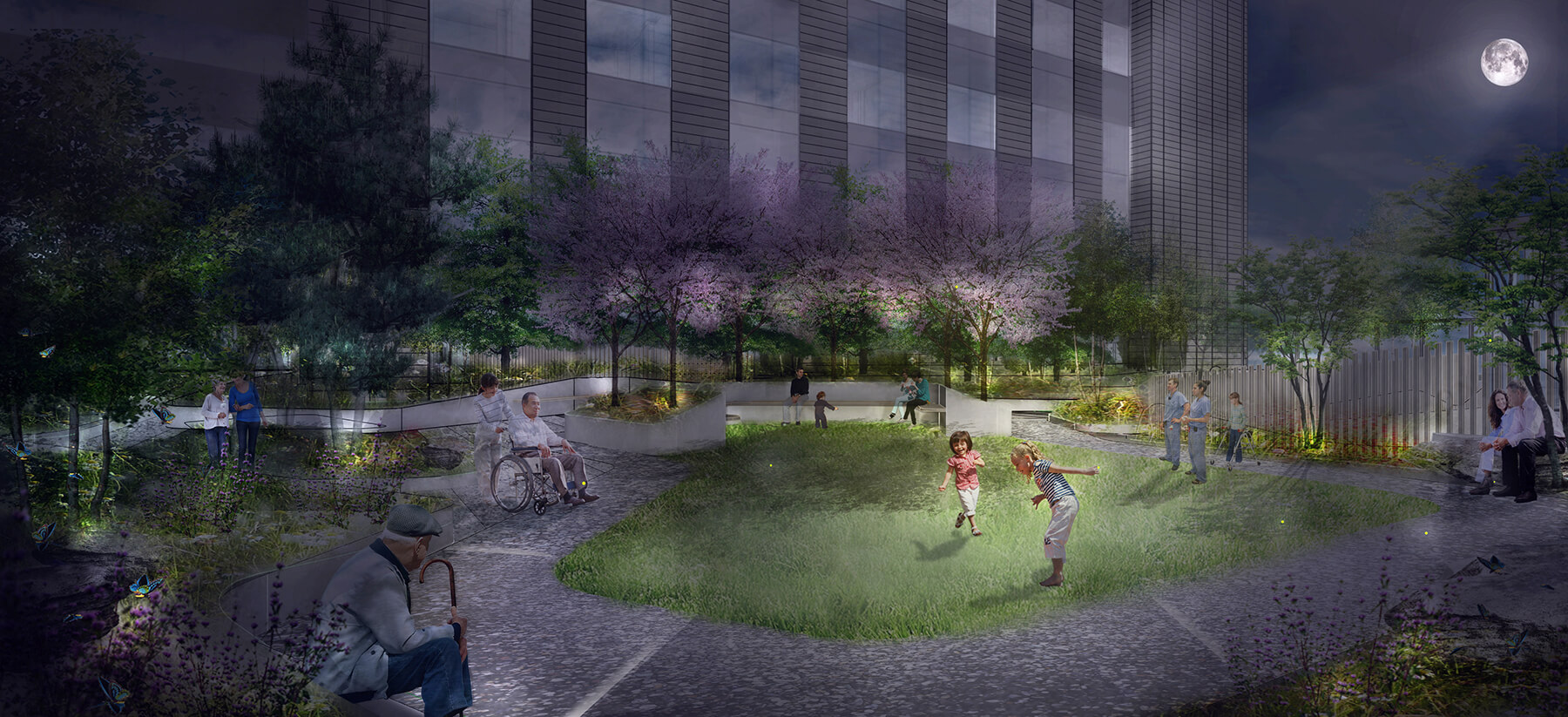Embedded into the architectural design of the New Inpatient Building at Beth Israel Deaconess Medical Center, the gardens and streetscape are designed not only to create a unified identity for the city block site with a consistent use of materials, forms, patterns and vegetation, but to enhance the healing process.
With the close proximity of the Frederick Law Olmsted’s famed Emerald Necklace of parks and greenways, the overall design pays homage to the historic landscape. The streetscape provides a series of public pocket gardens that communicate the healing nature of the hospital. Honey locust trees in permeable pavement are proposed to line the edge of Brookline Avenue and create a dappled shade corridor. A custom sculptural granite planter bench defines the corner of Brookline and Francis signaling the main entry and drop-off for the hospital.

An expansive sixth-floor roof garden, raised 75’ above Pilgrim Road between the existing Rosenberg Building and the inpatient floors of the bed tower looks out to Frederick Law Olmsted’s famed Emerald Necklace of parks and greenways. The 11,000 SF dedicated space for patients and staff to escape the stressful hospital environment and gain respite and relaxation to help the healing process.

Because the garden is on a roof and directly above the hospital’s operating rooms, close collaboration with the entire project team and consultants was required to maintain our design intent while accommodating building systems and structure. The garden is designed to create a “hyper-nature”, with a variety of atmospheric experiences to ameliorate the different moods and conditions of its visitors. A meandering, but smooth and accessible path leads to a variety of scaled spaces for social interaction or to simply reflect in a nature-like environment in privacy.

As one moves through the garden, the planting shifts from a forest typology with deeper soils, larger trees and more robust planting to create privacy for the inpatient units, to a meadow typology with shallower soils, and brightly flowering native herbaceous grasses and perennials. The planting transitions not only enhance the seasonal experiences in the garden, but they also tell a story of structure.

The biomorphic forms in the garden are both two and three dimensionally, creating the serpentine paths that widen and narrow as they pass between undulating planter walls. Corten steel was chosen for the planter walls for the earthiness appearance which contrasts with the green planting material. Working with Omni Ecosystems, our green roof consultant, we designed proper soils depths and media for planting zones along with irrigation systems. We also collaborated with Available Light to design a lighting experience that allows the garden to be enjoyed at all hours. This includes tree up lighting and linear downlighting at seating areas to create a pleasing and safe nighttime environment for patients, staff and visitors.
Expected to be completed in 2022, we look forward to providing patients, families and employees a positive, pleasant and healing environment.


