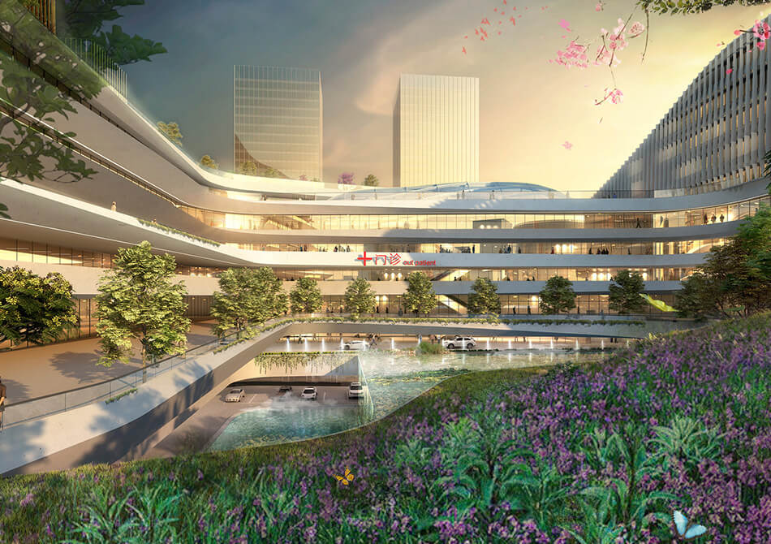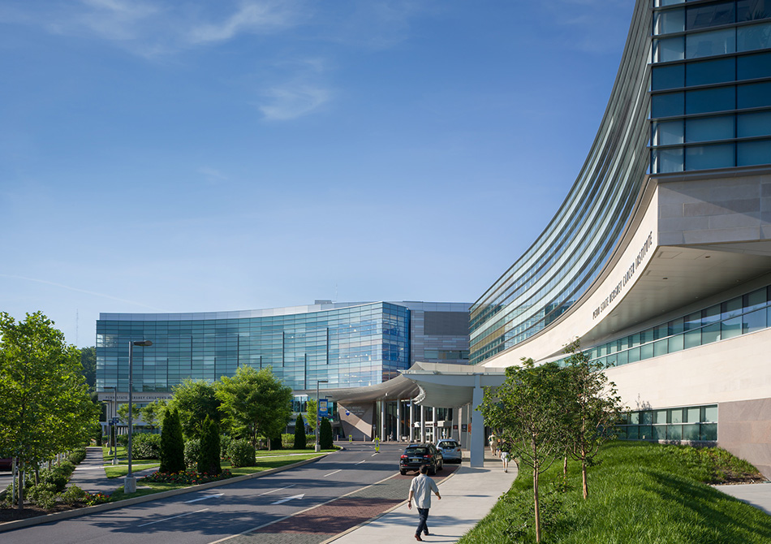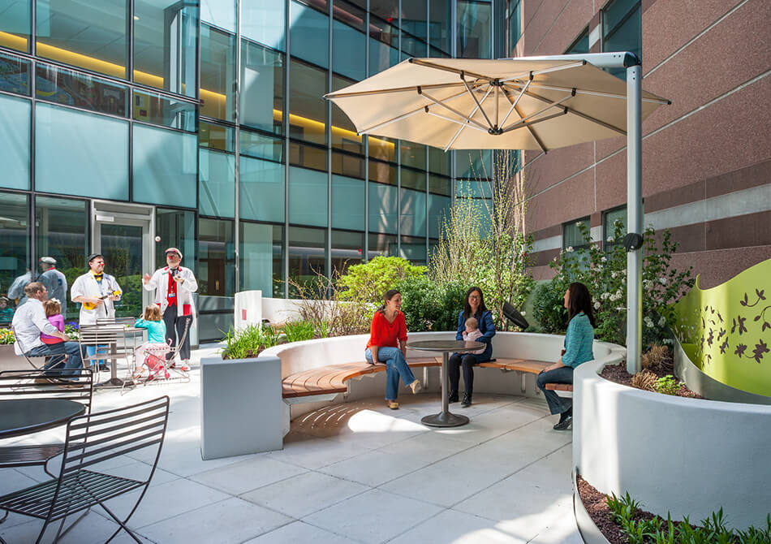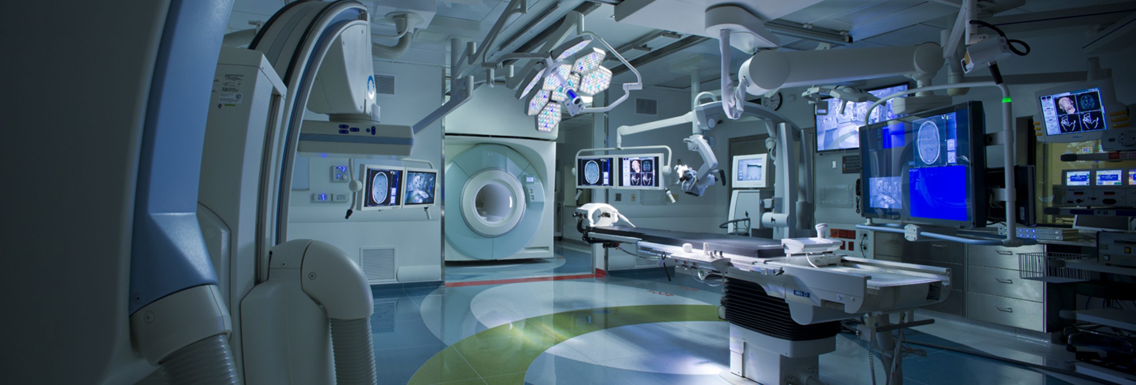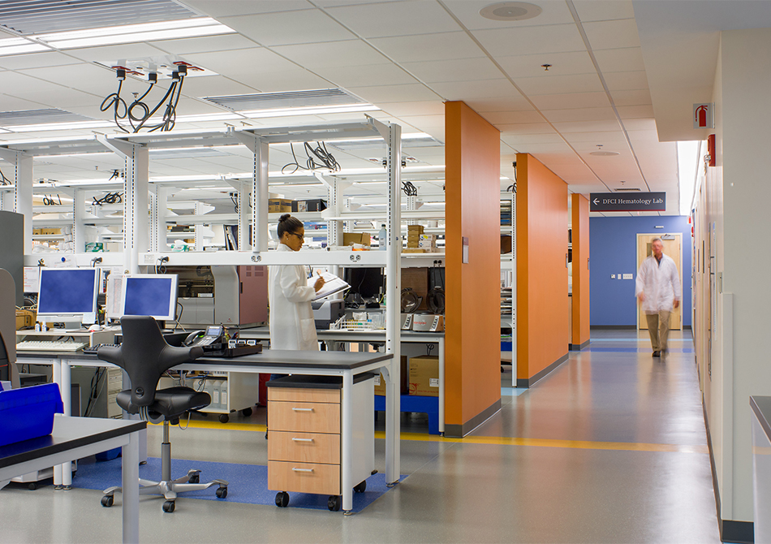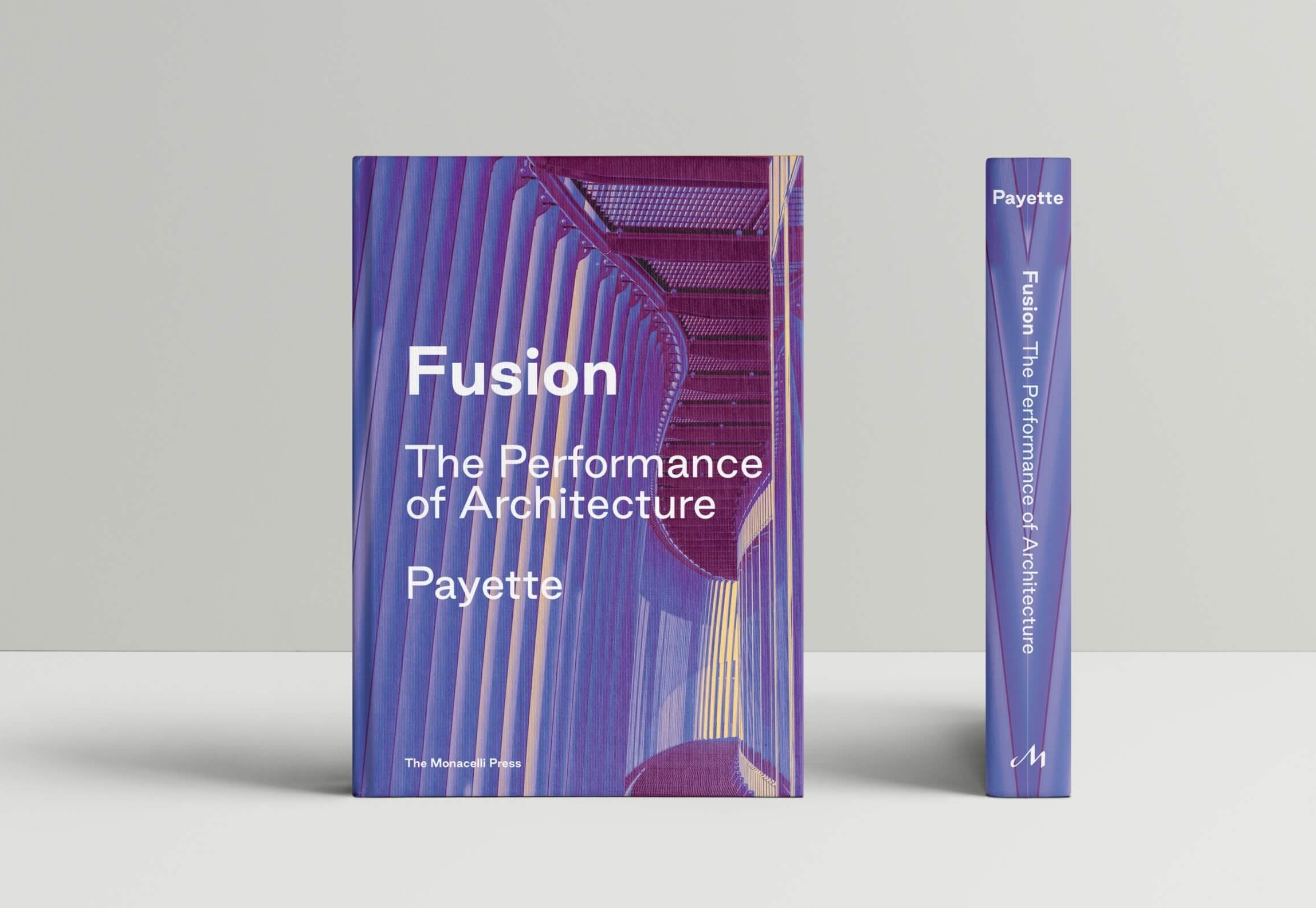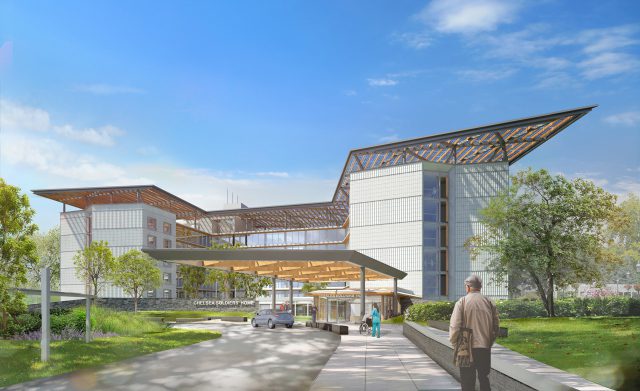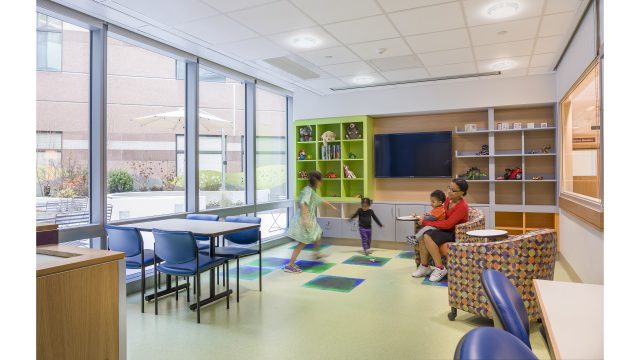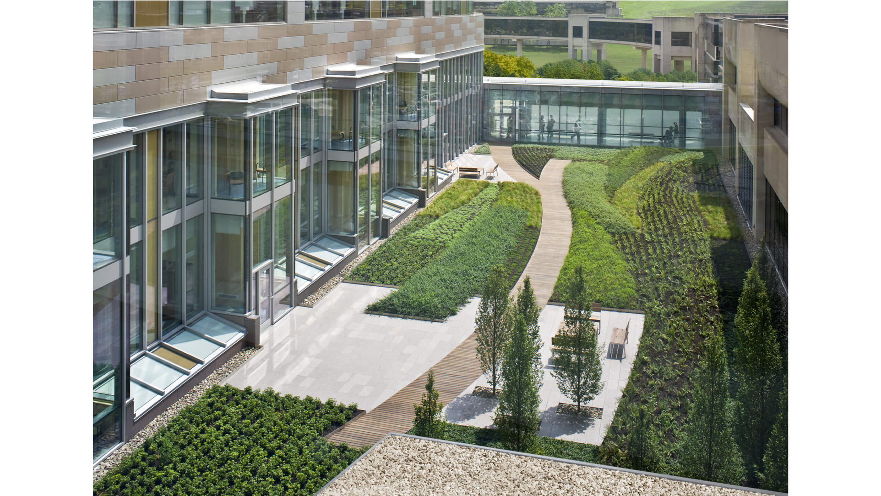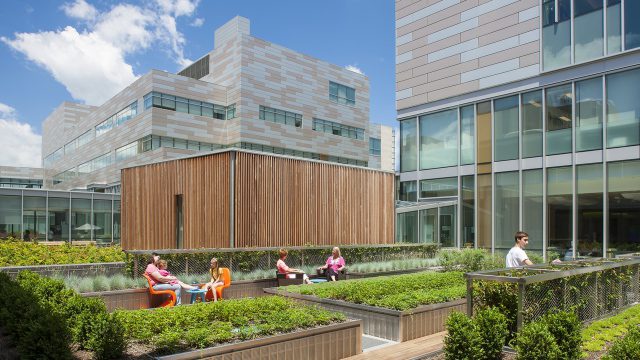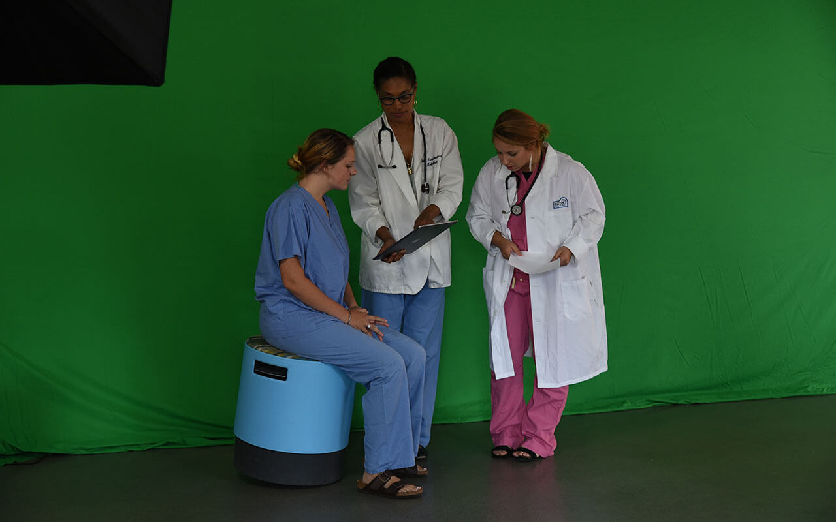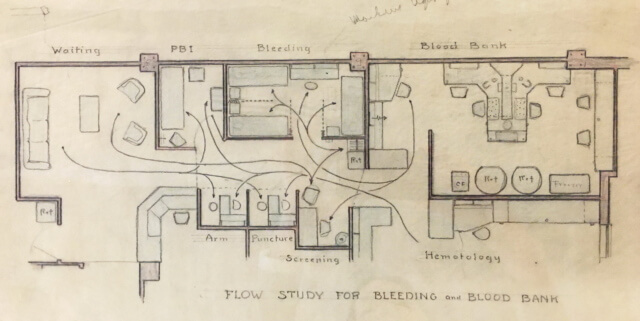Solving complex problems elegantly and efficiently
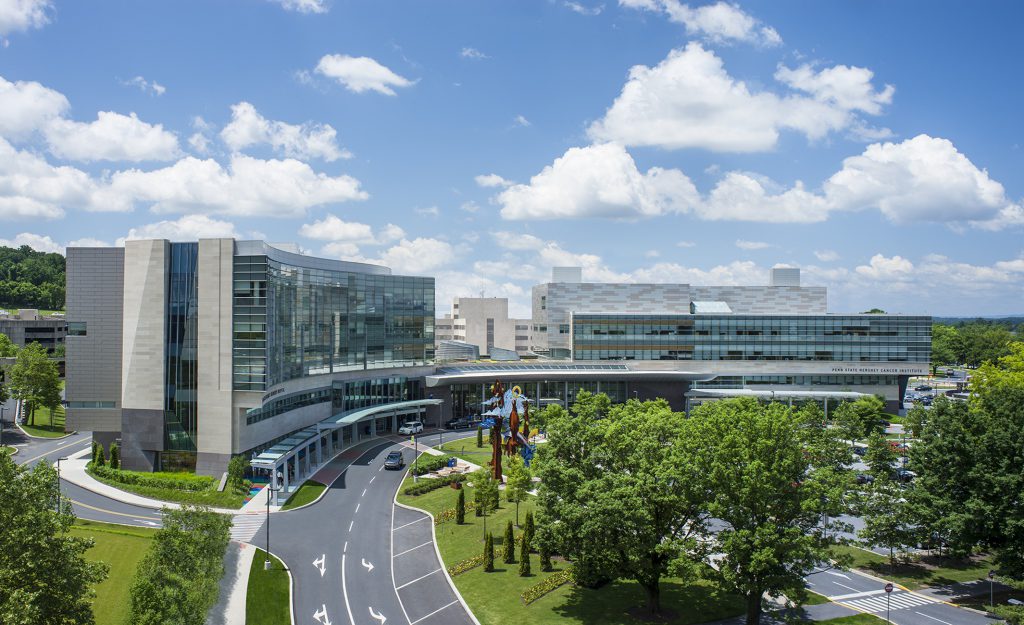
Healthcare planning and design has been the foundation of our practice since its inception in 1932, with a deeply rooted team-based structure at the core of our practice. The result of this focus is demonstrated through the long-standing relationships we have built with leading healthcare institutions, and through our work at some of the most prestigious teaching hospitals across the country. We take pride in designing hospitals that are humane and sustainable, representing core values of our society: service, compassion, healing and a common spirit and vision. We find these values most fully realized in a place that embraces the natural world within the world we have made—the hospital as a small city. Our projects demonstrate visionary planning and innovative thinking at multiple levels — the city, the institution, a building, a clinical service line, or the detail of a room. PAYETTE’s single office, think tank culture is the vehicle that fuels our process and our creativity. It also makes us an extremely focused team who utilizes both vision and metrics to guide the planning and design process.
OUTPATIENT & AMBULATORY CARE
While the healthcare industry is ever-changing and hospitals are constantly updating and expanding their spaces to meet the demands of change, the growth of ambulatory care has reshaped the care delivery model. PAYETTE has been continuously at the forefront of ambulatory care planning and design, having designed one of the first freestanding ambulatory care buildings at Johns Hopkins in the early 1990s and evolving to more current models that are more accessible and embedded in communities. Our clinical planning teams seek out opportunities for flexibility, adaptability and efficiency in the environment of care, providing solutions for now and in the future. Our medical planning looks to the richness and complexity of the typical hospital program to create placemaking within the hospital with a focus on patient-centered care. Our long-standing relationship with the nation’s leading institutions allows us to work towards establishing best practices and leading technologies.
INPATIENT & LONG-TERM CARE
PAYETTE has built many long-standing relationships through our work at some of the most prestigious teaching hospitals across the country. These relationships span nearly 40 years with clients such as the Massachusetts General Hospital, Penn State Health Hershey Medical Center, Dana-Farber Cancer Institute, Boston Children’s Hospital, Brigham and Women’s Hospital and Beth Israel Deaconess Medical Center. Many of these projects started out with a strategic master plan and we believe that the root of any great healthcare building is its operational plan. Clarity on this issue is a necessary precondition for everything from the blocking and stacking of departments within the hospital to a departmental layout that is also clear and well organized. Unlike most types of buildings, great hospitals are necessarily designed from the inside out. Because the operational plan is truly a foundation on which the design of the hospital is built, rigorously analyzing, testing and optimizing it is a crucial step in designing a great hospital.
CHILDREN’S HOSPITALS
A significant focus of our healthcare practice is the planning and design of pediatric projects for major academic medical centers. Our prestigious client list includes recent work with Penn State Health Hershey Medical Center, Massachusetts General Hospital and a 30-year relationship with Boston Children’s Hospital.
SPECIALTY & DIAGNOSTICS
The tripartite mission of clinical care, research and teaching is critical to keeping an institution at the forefront of their field. We understand the subtleties of the different types of interactions and settings required at an academic medical center to orchestrate the dynamic evolution of the relationships between clinicians, clinician scientists, scientists, medical students, as well as patients and their families. We work closely with each client to proactively identify future “what if ” scenarios, allowing the team to program and design the facility and infrastructure for ease of adaptability or convertibility.



