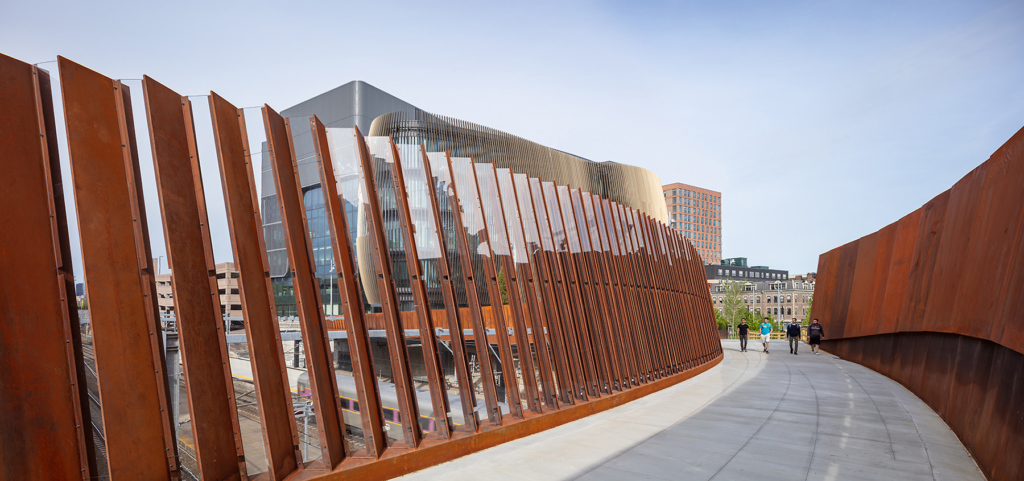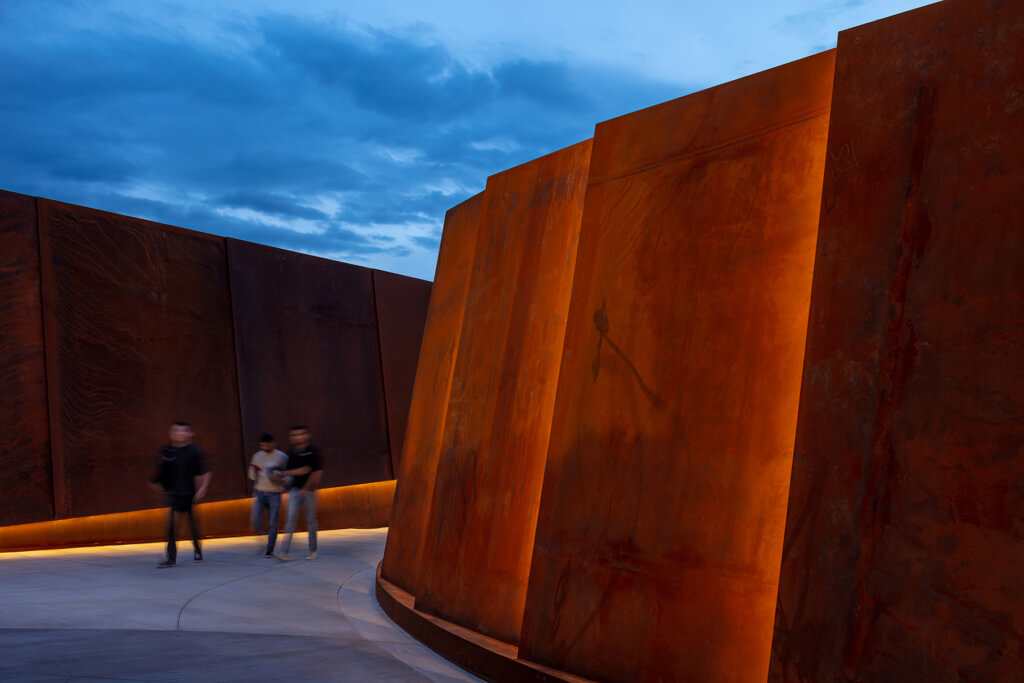The Pedestrian Crossing (PedX) at Northeastern University was recently featured in Dezeen, describing how the 320-foot bridge was crafted across five rail-lines (MBTA/Amtrak) to connect the core Northeastern Campus with the expanding Science Precinct including the award-winning Interdisciplinary Science and Engineering Complex.
Using state-of-the-art engineering methods and technology, the pedestrian bridge project (PedX) creates a much needed safe and fully accessible route which is continuingly in use as seen in the timelapse video below.
At the northern end, the bridge is entered via stairs or an elevator. On the other side, it flows into the sloped landscape surrounding the ISEC building. The bridge is supported by steel girders, with the west beam carrying the primary load of the span. The deck is constructed from steel decking topped with concrete.

The parapets vary in height from 3.5 to 18 feet (one to 5.4 metres) and lean outward about 10 degrees. On the east side, the team angled the panels and added glass infill, allowing views of the urban terrain. Traveling across the rail corridor, the bridge arcs and grows taller, its parapets canting outward and rotating to expose slender glass vision panes with views to the Northeastern campus, rail corridor and Boston skyline.

Walls consists of overlapping panels of weathering steel, a sturdy material that requires minimal maintenance – a key consideration given the bridge’s location.
By using weathering steel instead of a painted finish, we not only create a rich texture but also eliminate the need for rail agency shut-downs for periodic re-painting.
Parke MacDowell, AIA / Associate / Fabrication Manager
Learn more about the design of the bridge in the Dezeen article.

