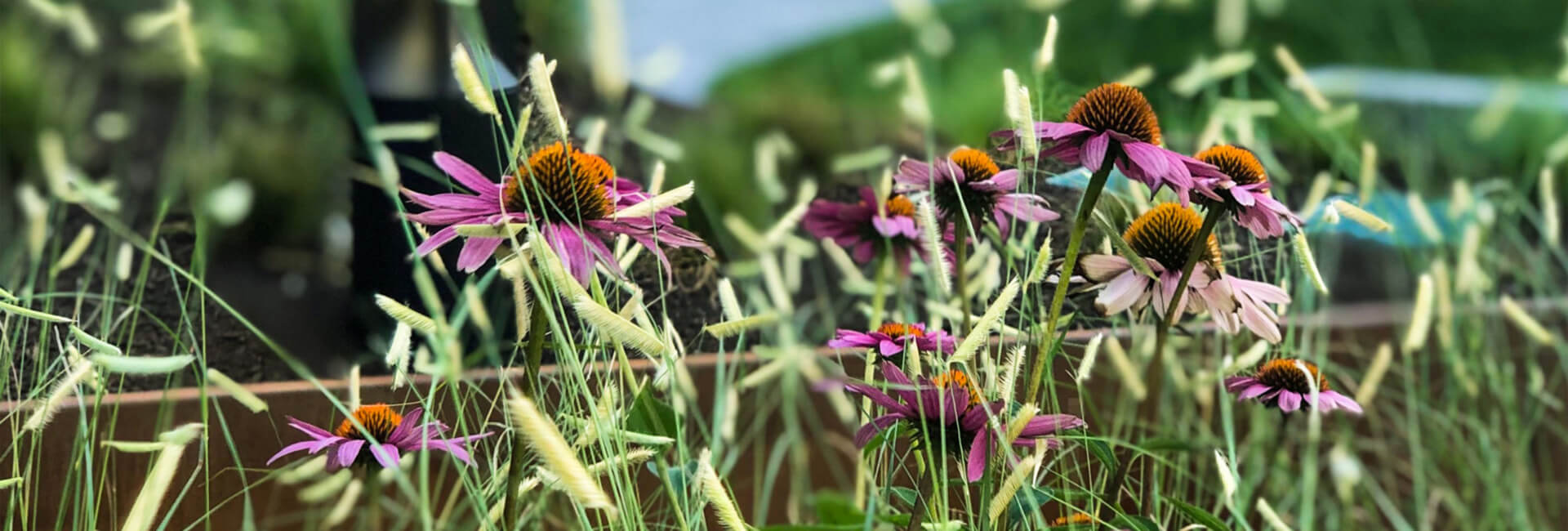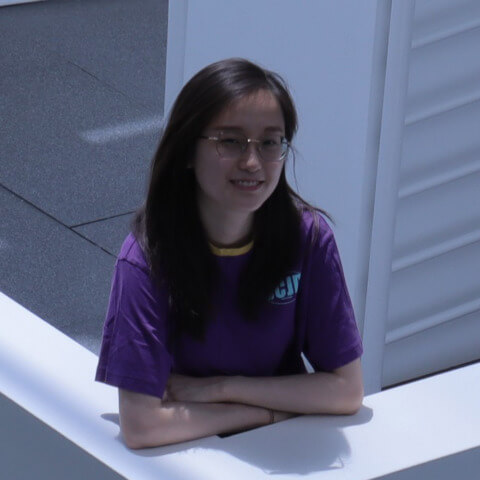The PAYETTE Landscape Team visited the site of the new Inpatient Building at Beth Israel Deaconess Medical Center (BIDMC) when it was still under construction. The tour started at the Emergency entrance and ended at the top of the roof garden.
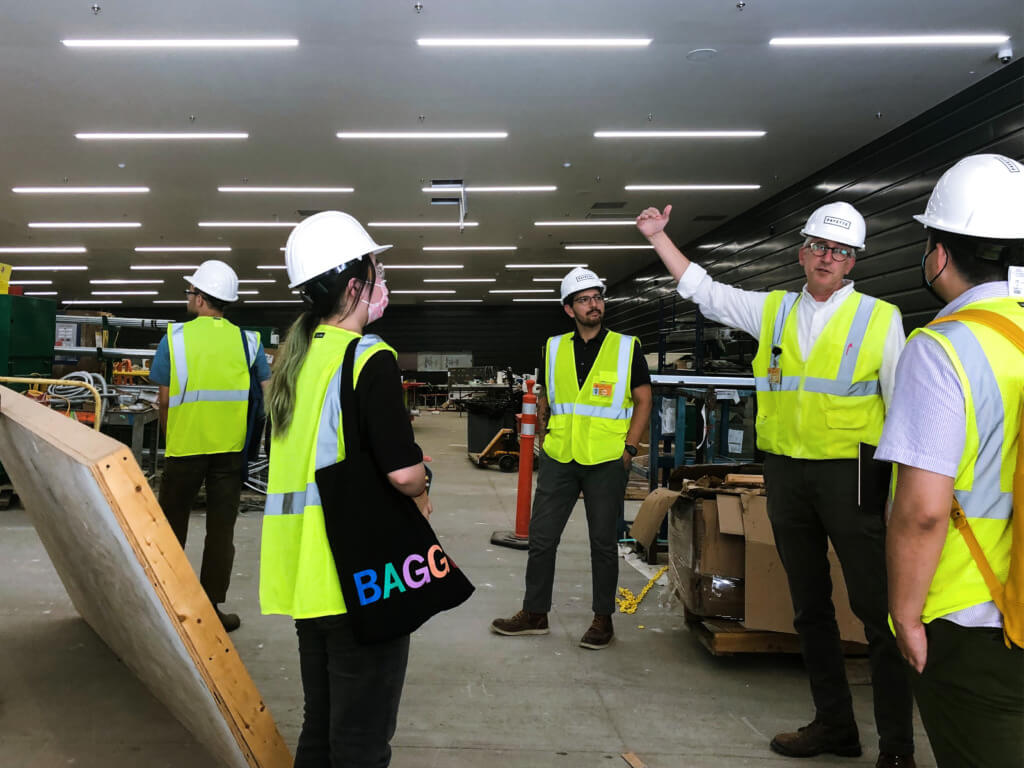
Chris Blomquist explains the challenges and the highlights of the ambulance drop-off area design.
It was a great experience to hear the story of the construction process—how the landscape team picked systems and materials, and how the construction team selected plants and soils.
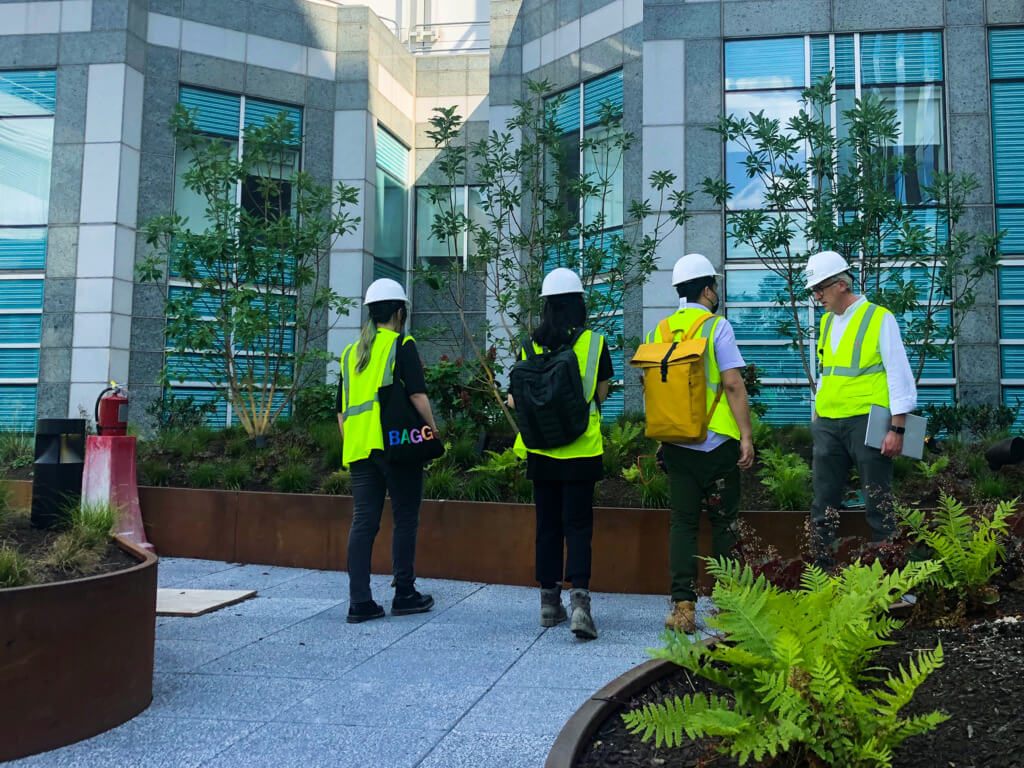
The landscape team checks where the weathered planter wall meets the pavers.
The lush and natural green space plays a significant role in healing. The roof garden of the BIDMC provides an ADA-accessible route for patients and their families to experience the seasonal change and enjoy the breeze of the fresh air.
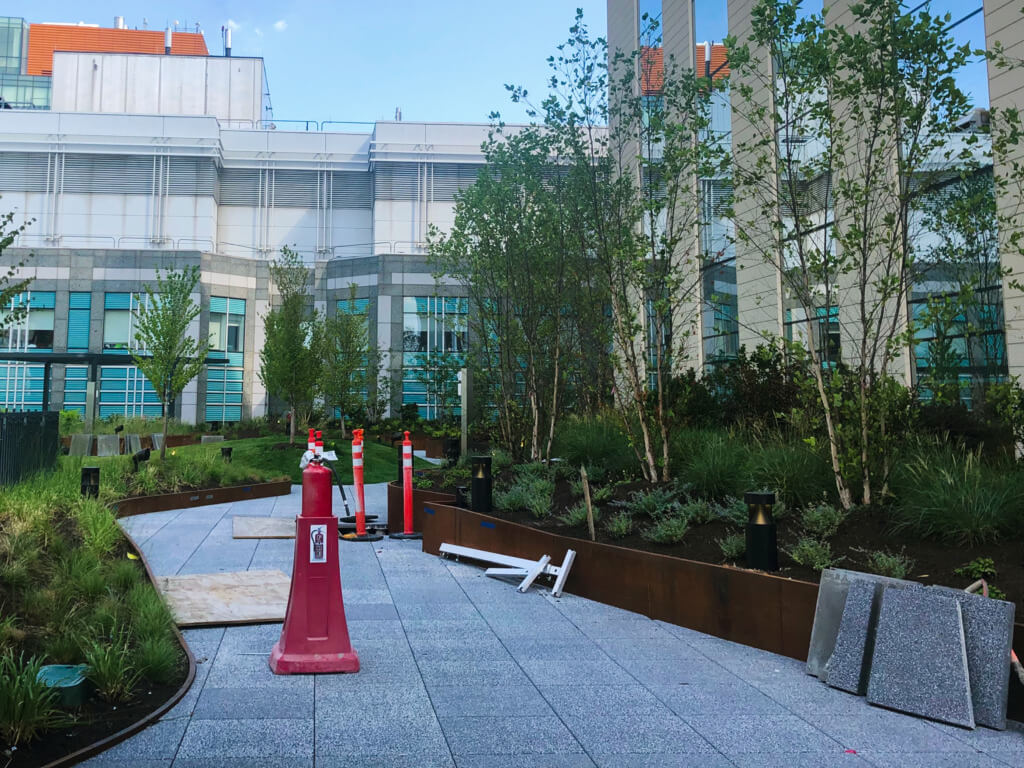
The lush and layered plant design outside patient rooms (located to the right) provide privacy and dynamic seasonal interest for a better healing process.
A small ceremonial pavilion at the corner of the roof garden provides alternative options for different activities.
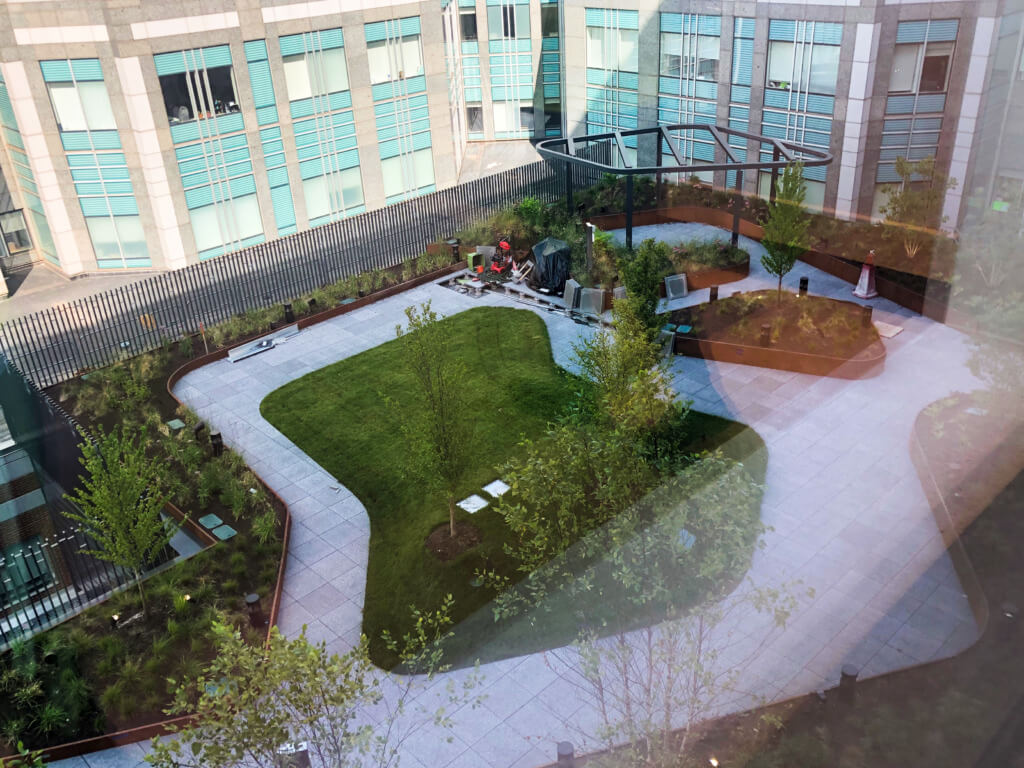
An overlook into the heart of the Level 6 roof garden from an upper-level patient room.
The design team always considers the user’s experience in therapeutic landscape design. By walking in the garden, patients can find refuge from the chaotic city street and connect with nature within this private and pleasing space.
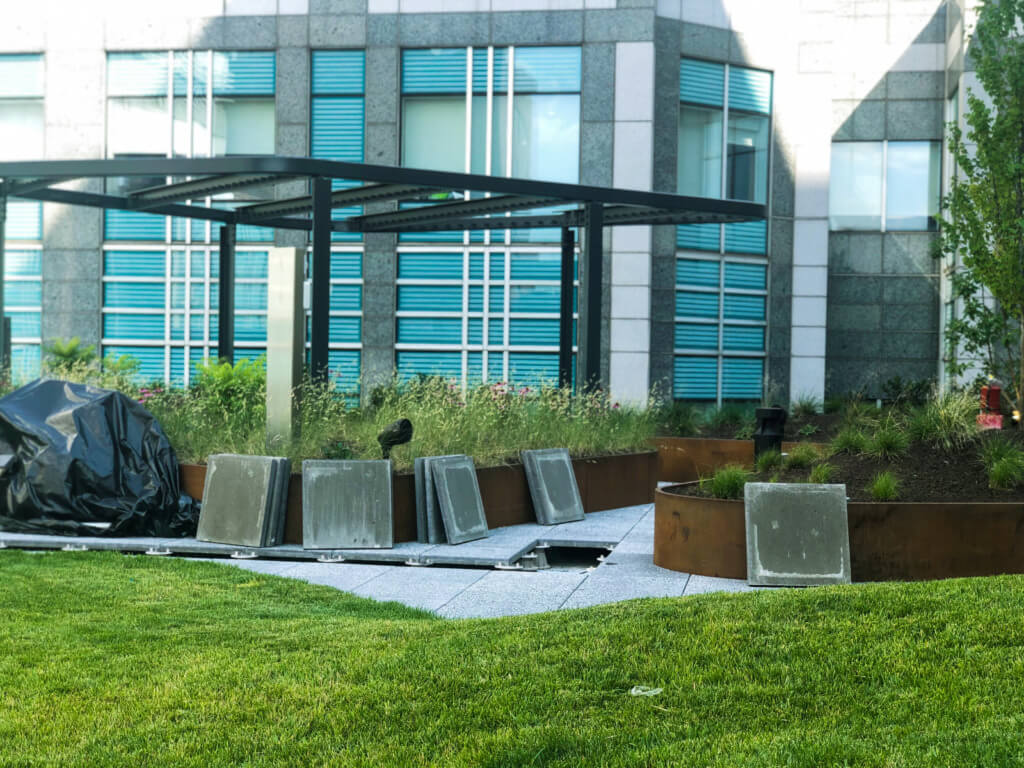
A construction process photo demonstrates how the pavers are supported and secured by the pedestals on a roof garden. The custom pavilion surrounded by lush perennials will serve as an intimate moment for terminal patients and their families.
The streetscape design is also being implemented. Paving, curbs and vegetation are under construction. The exterior design will guide patients to the front door and provide a series of public pocket gardens that communicate the healing nature of the hospital.
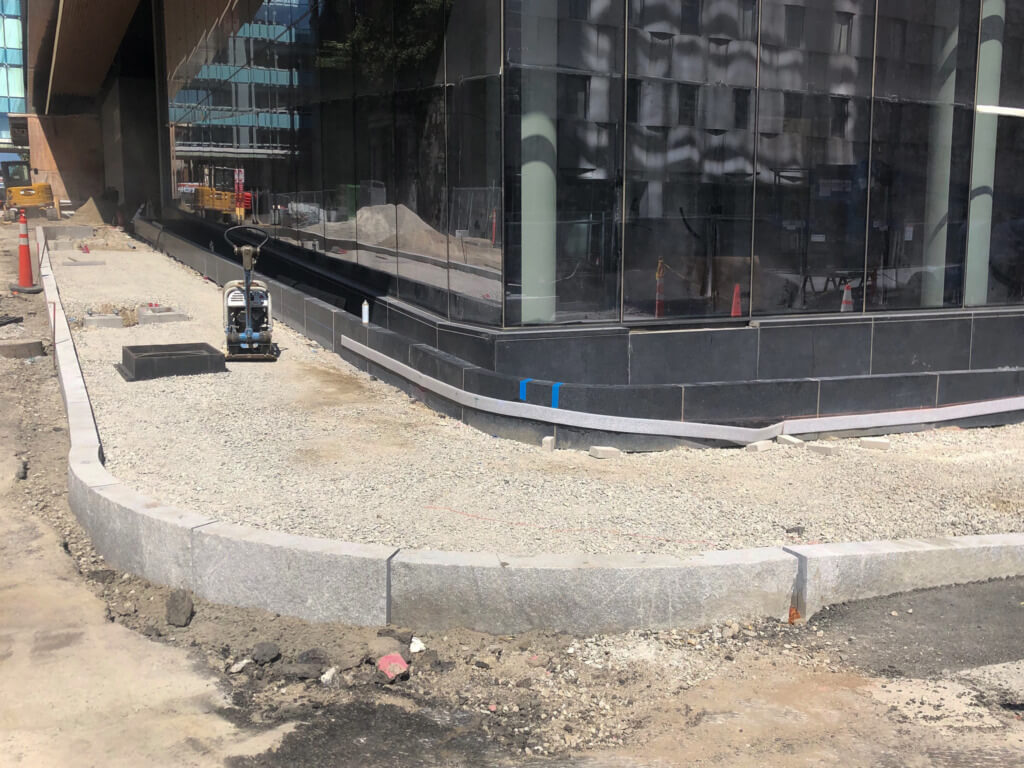
Construction photo showing the installation of the granite wall, which will hold a continuous planting bed wrapping around the corner at Pilgrim Road and Francis Street.
We also had the opportunity to visit the interior of the building. Corridors, nurses’ stations and patient rooms are bathed in sunlight. The architectural team explained that it is for the interior of the hospital building to capture such large amount of natural daylight, especially with the structural complexity that results from the site’s location. It was fascinating to observe how the design balances the landscape architecture and architecture.
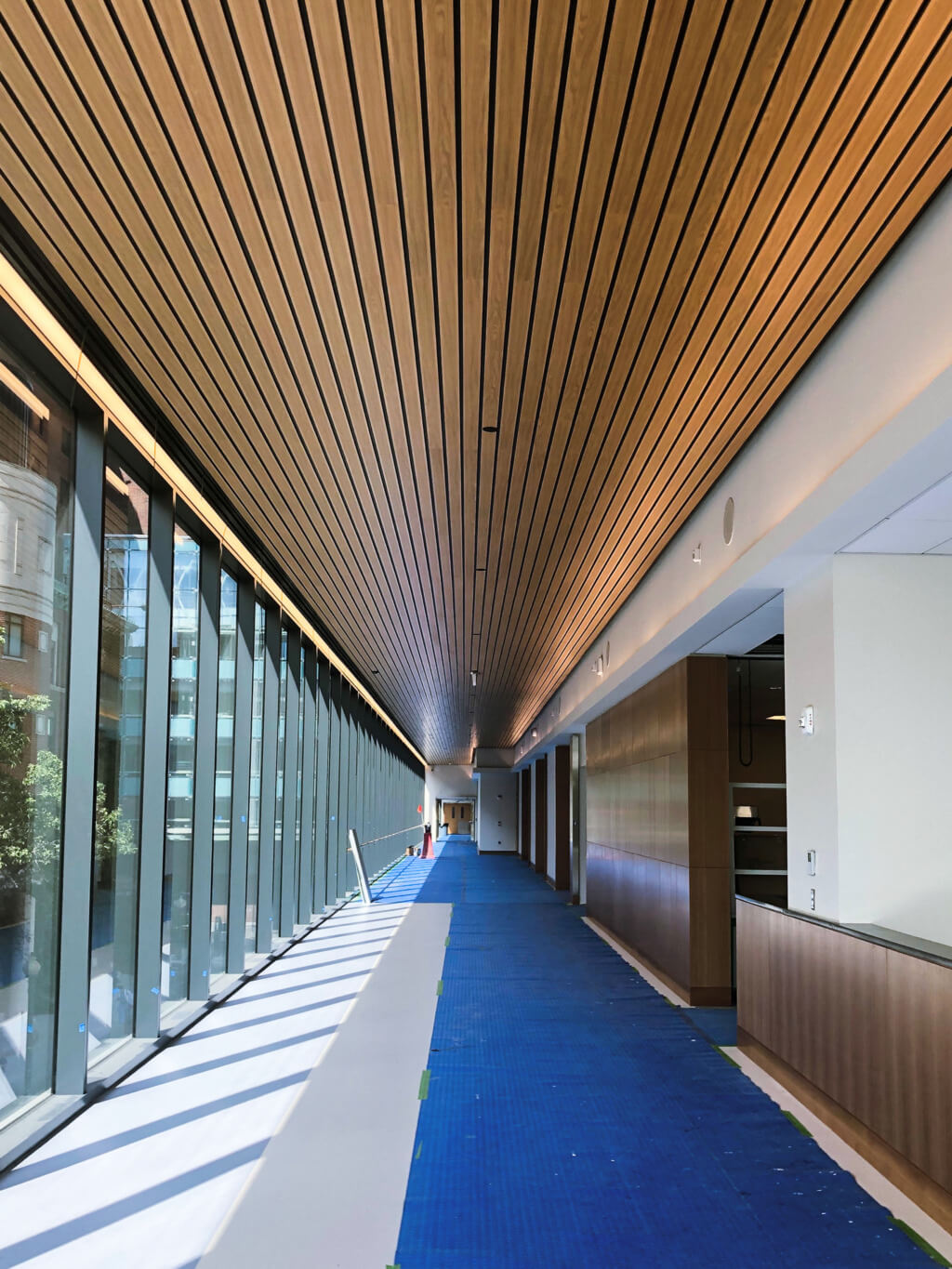
The large floor to ceiling glass windows on the Level 3 public corridor, connecting the new café and lobby with the existing Rosenberg Building, introduce generous natural sunlight into the interior space and provide excellent visual connections with the urban surroundings.
The therapeutic landscape provides a healing atmosphere and offers shading, privacy and a natural scene to patients, caregivers and hospital staff. It also lets patients experience seasonal change, serving people with disabilities or critical illnesses. As a Landscape Intern at PAYETTE with a background in Architecture, I have learned much from this site visit from both architectural and landscape perspectives.
