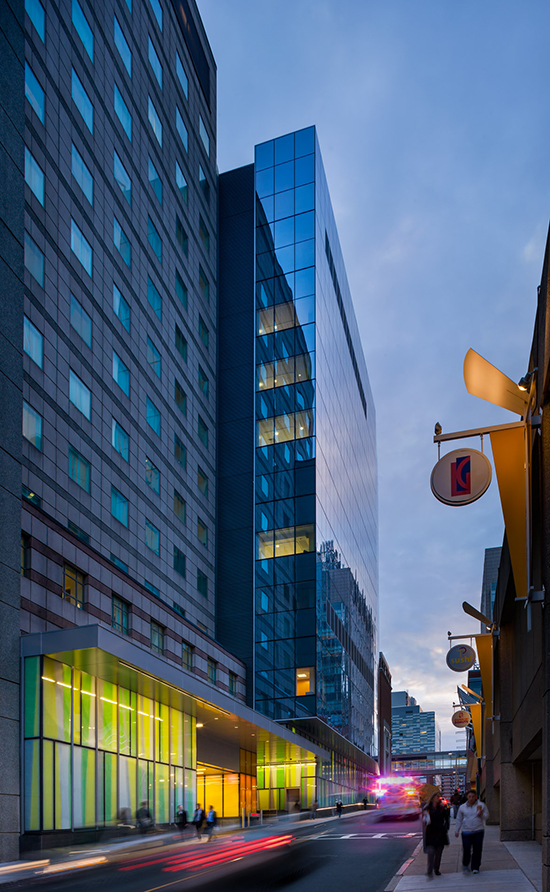Today Boston Children’s Hospital celebrates the dedication of the James Mandell Building and Park. PAYETTE designed the James Mandell Building, which fronts Binney Street and the main drop-off for the Hospital. The ten-story urban infill building contains much needed expansion space for the ED, Imaging, Same Day Surgery, Neurology, Pharmacy and four floors of new inpatient beds in alignment with the existing hospital. It sits on a tight urban site and features a slender silhouette, indicative of its unique design challenge; how to get “10 pounds [of program] into a 5 pound bag.”
Surrounded by cacophonous architecture, loading docks, and residual urban conditions, the building brings a quiet dignified silhouette and focus to the streetscape, while capturing the vitality and energy of one of the world’s best children’s hospitals through its animated “Art Wall” and “Pocket Park.”
Due to the fact that only 55% of the floor plate rests directly on grade, the viability of the project was largely created by a dramatic 60’ cantilever that carries 8 floors of the building mass, including a suspended exterior courtyard above the existing OR’s. Another signature feature is the two story panelite art wall running along the Binney Street pedestrian arcade. The art wall forms an urban canvas, camouflaging the hectic emergency department treatment cubicles and Radiology Department behind the façade, while at the same time, bringing energy and life to a streetscape largely defined by loading docks and ambulance bays for neighboring hospitals.


