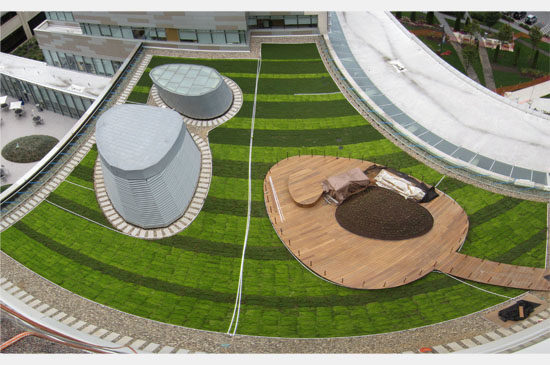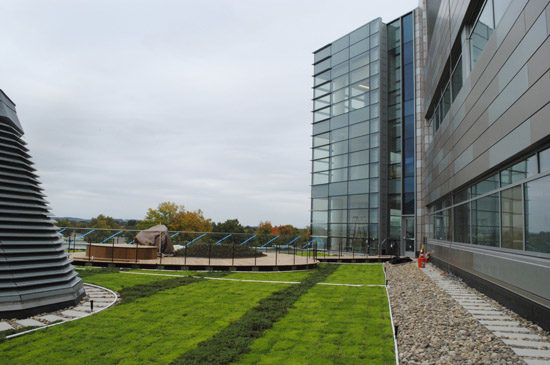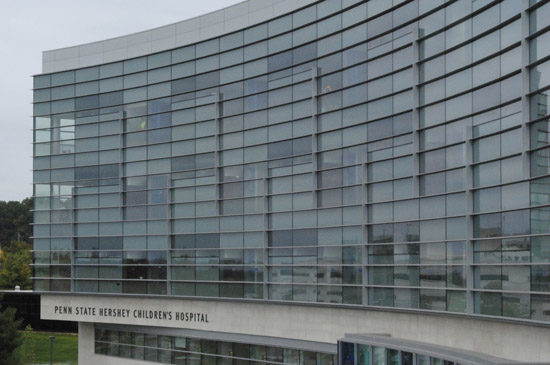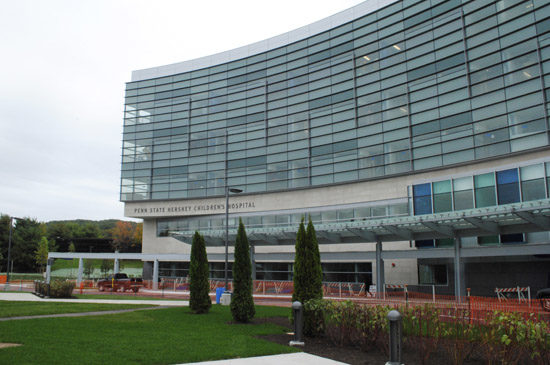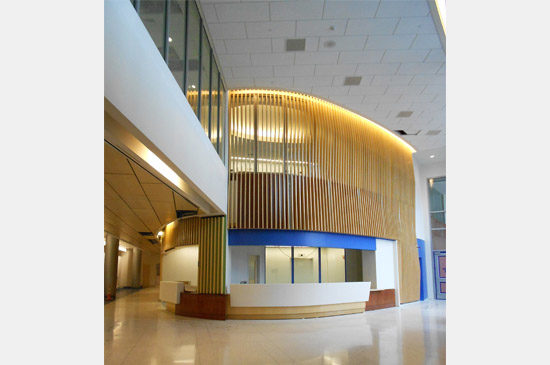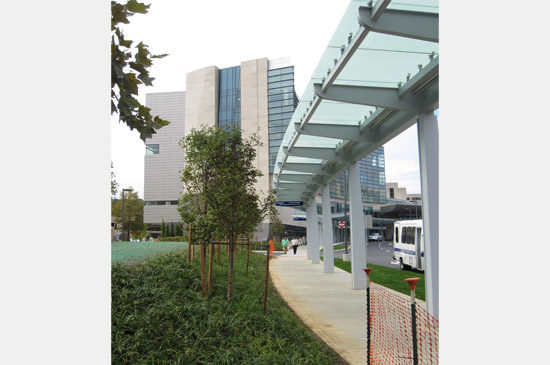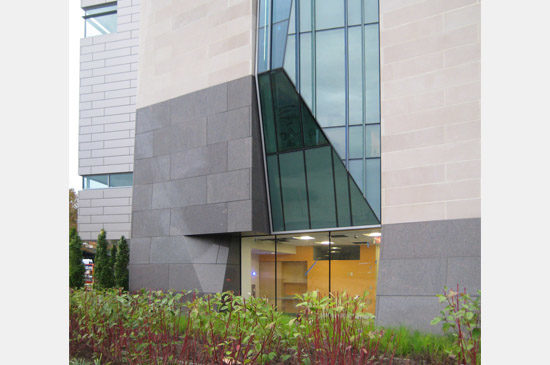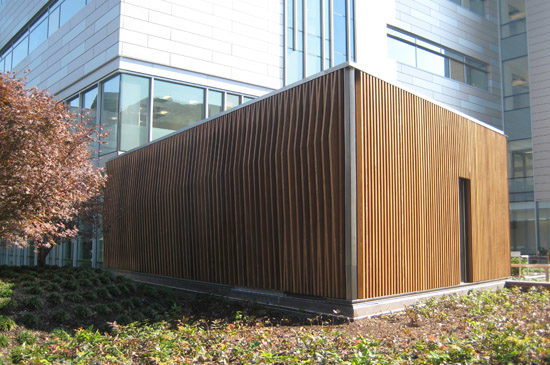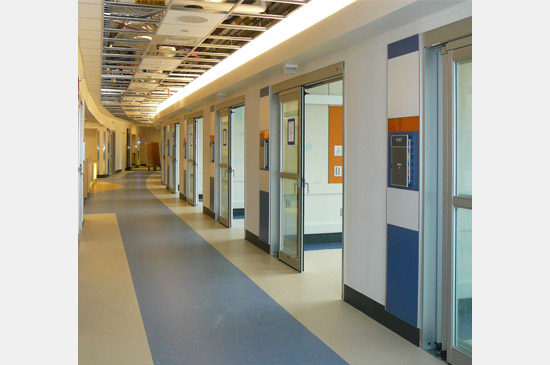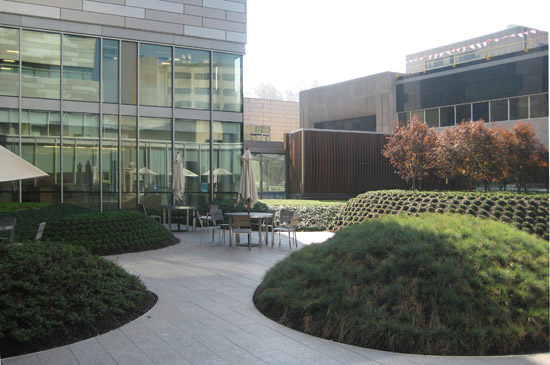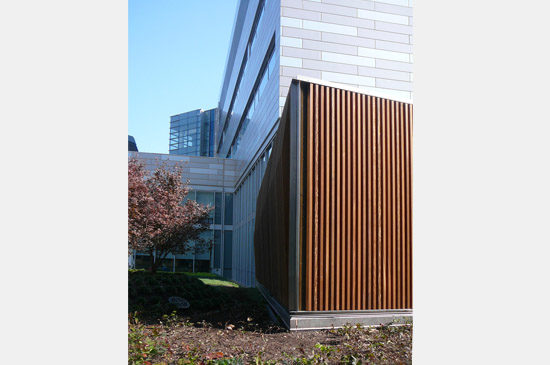Hershey, PA — Three years after breaking ground, the new Penn State Health Milton S. Hershey Medical Center Children’s Hospital will be dedicated today at the Milton S. Hershey Medical Center. The 250,000 square feet building matches the stature of the Children’s Hospital as the region’s premier children’s hospital and only Level One Pediatric Trauma Center. The five-story facility will allow the institution to expand and consolidate its services, integrating inpatient beds, outpatient clinics, and a full service surgical suite into a free-standing, signature building.
Two floors of the building house 72 patient rooms, distributed in four distinct wings, tailored to serve a variety of needs, including: medical-surgery, pediatric intensive and intermediate care, hematology/ oncology patient rooms and a dedicated wing for bone marrow transplant patients, immune-compromised children to minimize the risk of infection. One entire floor is dedicated to a six-room surgical suite for both inpatient and outpatient surgeries, heart catheterization, and electrophysiology procedures. An outpatient hematology/oncology unit that includes private infusion bays and dedicated consultation rooms is located adjacent to the entrance lobby. The ground floor includes central services and infrastructure that serve the entire medical center, including a central pharmacy, blood bank and radiology and diagnostic unit.
Even though the building is specifically designed to serve the unique needs of young patients, the new Children’s Hospital embodies the institution’s long standing commitment to family-centered care. The input of the Family Advisory Council, patients and parents during the design process determined that patient areas be primarily designed for privacy and comfort. There are accommodations for parents to sleep, work and access entertainment in the patient rooms. Patients’ siblings can use amenities such a performance stage or indoor and outdoor play areas dedicated to different ages. In common areas, throughout and around the building, young patients of all ages and their families find distractions and amenities, and are engaged to learn through discovery and play.
On the lower level, the building’s common areas are organized along a promenade that connects the entrance lobby with a string of public amenities, ending in an enclosed children’s courtyard. Along the way, an interactive learning wall highlights the seasons in central Pennsylvania and engages patients, siblings, and families while they wait. The promenade also features an education and resource center, a safety products store, a food court and a performance stage for family-friendly events. Sitting in the courtyard is a dedicated meditation center, where visitors and patients can find a peaceful retreat.
With the opening of the new Penn State Health Milton S. Hershey Medical Center Children’s Hospital, a 10-year transformation of the Hershey Medical Center campus is now complete. Encompassing over one million square feet of construction and over 14 acres of site development, the campus has now a new identity a new front door. The new components of this transformation are the South Annex, Emergency Department, Cancer Institute, New Main Lobby, Centerview Parking Garage and the Children’s Hospital. All these buildings are unified along the curve of the Arc, a reference to the north-facing Crescent that dominated the original campus.

