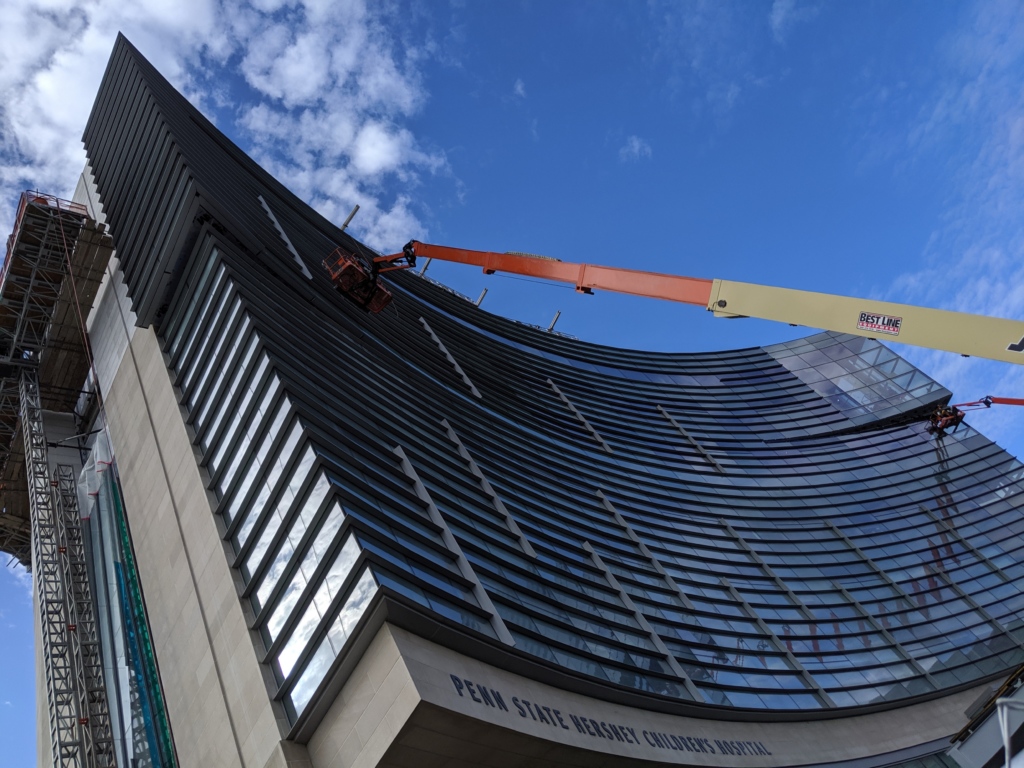In 2012, PAYETTE completed design and construction for the Children’s Hospital at Penn State’s Hershey Medical Center. During the design stage, the team developed their strategy with a vertical expansion in mind. The approximately 126,000-square-foot three-floor addition will allow the Medical Center to expand their pediatric inpatient care and provide the opportunity to collocate the Labor and Delivery of Women’s Health program with well-baby nursery and the Neonatal Intensive Care Unit.
In Spring 2018, construction for the vertical expansion began and the project is on track to be completed by Fall 2020. The core and shell of the new build is nearing completion as of Fall 2019. The greatest challenge the team has faced has been a high-pressure schedule, while maintaining typical daily operations for the existing Children’s Hospital below. The hospital provides care for hundreds of patrons a day, creating a logistical challenge to ensure that staff and patrons have their needs met, with as little disturbance as possible, while construction continues.

The design intent is for the expansion to seamlessly blend into the existing architecture naturally. PAYETTE did not want the additional floors to look alien to the composition of the campus, rather, it was intended to appear as though it’s always been there. The additional floors add new programs to the facility, as well as serve as a new face upon entry – a true beacon standing taller than any structure on campus. The new three floors boast an impressive triple-pane exterior façade, with new insulated metal panels with additional insulation behind. The extra bulk of thermal protection has changed how the new build will regulate its internal temperature. In lieu of a traditional radiant heating system mixed with forced air, our hospital is one of the first in the country to only use forced air without radiant panels along the façade.
Beyond the high-performance walls lies a brand new program on three floors for the medical center. The top eighth floor is home to a state-of-the-art open bay NICU with incredible views of the entire town of Hershey below. On the other floors, we are adding a new labor and delivery unit, PIMCU and PACU. The labor and delivery waiting area is one of the most prolific spaces on campus, sitting on the corner of the north façade within a double height glass box open to extraordinary views out. The addition adds 133 new beds, split between inpatient programs including acute care, labor and delivery and pediatrics. The consolidation of programming will pave the way to achieving a more comprehensive patient service of the Children’s Hospital.
Construction is moving fast, with fall, winter and spring primarily dedicated to fit-out finish work, including new flooring, casework, paint and medical equipment. It has been fascinating to see all the trades come together harmoniously. Space in a hospital has to be allocated appropriately as every square foot is packed with nurse calls, strobes, equipment or signage. PAYETTE continues to track the build and are making frequent visits to the site.
Related Links:
PAYETTE Awarded Penn State Health Milton S. Hershey Medical Center Children’s Hospital Expansion
Nesting in the Treetop: the Evolution of a Neonatal Intensive Care Unit


