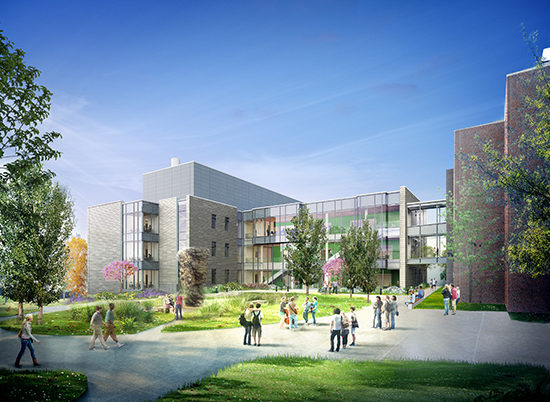
Currently under construction, the Williams Science Center expansion consists of four stories and a mechanical penthouse. It connects to the existing Science Center by a new two story bridge linking into the existing science complex corridor system. Off the pedestrian bridge is an office/student wing that connects the teaching spaces in the existing science center to the new research laboratories to the south. While the lower energy spaces are contained in the office/student wing, the more intensive research laboratories are located along the south. State-of-the-art research laboratories for Physics, Biology and Chemistry occupy the upper floors while the Machine Shops and Imaging Core facilities are located in the basement level. The basement also contains a dedicated loading dock which compliments the existing science center loading dock and consolidates deliveries and services to the science center.
The dominant façade material of the project is terracotta panels and its installation is going up very quickly. In just 2 weeks, most of the lab bar of the new Williams Science Center is covered with three profile types of the same color. The types overlap to create a shadow line and are arranged in a varied pattern. The panels are simply hung in place by clips on an aluminum carrier channel. The system is then tied back to the building with a thermally broken rainscreen anchor system.
The contrast between the varied panels are subtle depending on the angle of the sun and where you look at it from. When looking up at the building on a sunny day, the contrast and the notches of the profiles are more noticeable and textured. Stepped back and on a cloudy day, the panels appear as one type.
Terracotta custom mitered corners, granite stone base and the zinc penthouse will follow shortly to tie the elevations together.






