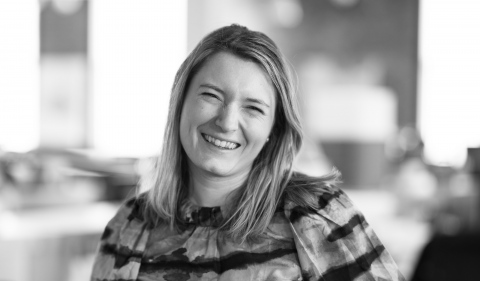This fall semester, PAYETTE is hosting ten Virginia Tech Architecture + Design students from the Center for Design Research OpenLab Studio at our office in Boston. The studio is being led by Kevin Sullivan, Robert Dunay, Nathan King, Denise Dea, Leon Drachman, Mark Scott and Laurie Booth.
With a site master plan authored and contextual knowledge established, we jumped into the next phase of the semester: designing five landmark buildings. The weeks leading up to the midterm were fast and intense, the design process modeled after how we practice at PAYETTE.

A major challenge right out of the gate was understanding the complexity of the program typologies. Not only are the buildings massive in scale, they are also loaded with constraints. The five buildings: a pharmaceutical laboratory and headquarters, research institute, hotel and office building, tech company headquarters, and hive makerspace, have quite different considerations. We used PAYETTE projects as case studies to teach the essential components of the buildings. We pushed the students to think not only how each building works, but how they are experienced. We were surprised at how emphatically our students questioned and pushed the social and cultural relationships in their building typologies.

We began the design process with model making. The students started with rough cut foam models to quickly test massing and inform decisions. We returned over and over to simple wood and plexiglass models to test the clarity of their ideas. The two materials challenged the students to think about their concepts distilled to solid and void, heavy and light. The students next employed 3D-printing to rapidly test variations of form. They would whip out an iteration, leave it to be 3D-printed overnight, and return in the morning to analyze the model and move on to the next.

The team at PAYETTE has pushed me to utilize skills I learned in the past as well as pick up many new ones to develop my ideas. Ease of access to resources such as fabrication tools and the wealth of knowledge from being surrounded by professionals has pushed me more than I could expect.
Adam Alford
In our VR lounge, we put on our goggles and zoomed out to look at the relationships between the buildings and the site. From this experiential lens, students were able to refine the massing and site placement of their buildings to embrace their neighbors.

Bi-weekly reviews pushed the students to develop their representation skills and step back and discern the success of their drawings and models in conveying their ideas. We ran over time every single review with overflowing discussion and excitement.

On the day of our midterm review, we could feel the buzz present in the Wilson Practice Room. Our PAYETTE and Virginia Tech crew were joined by Shelley Martin, Jordan Rogove, and Mimi Love. The new perspectives of our guest jury resulted in a rich and diverse discussion with each group.

Prior to the midterm, we relied on the office which knew the history of our project and could help direct us when we felt stuck. However, having fresh eyes view our project at the midterm review really allowed us to test how clearly the design intent was being achieved. The feedback we received during the review was pivotal in our building design.
Perry Hammond
The work on the walls reflected the students’ divergent strengths and passions and perfectly captured the beauty of the process.
You can read more about the semester with these previous blog posts:


