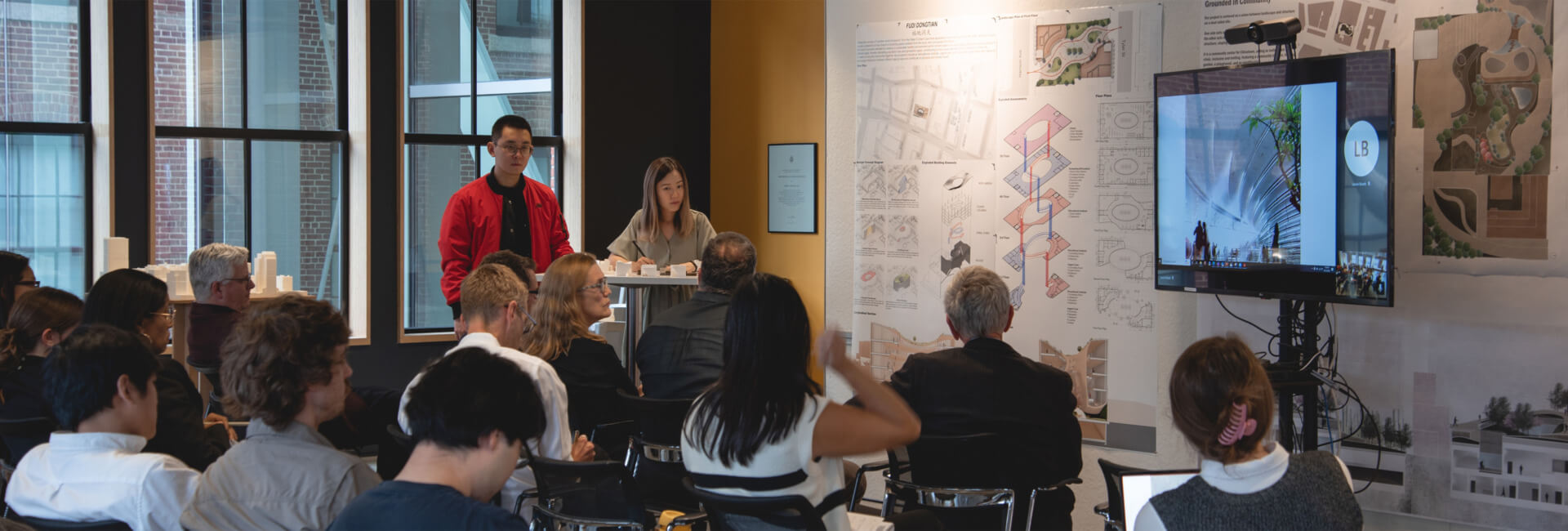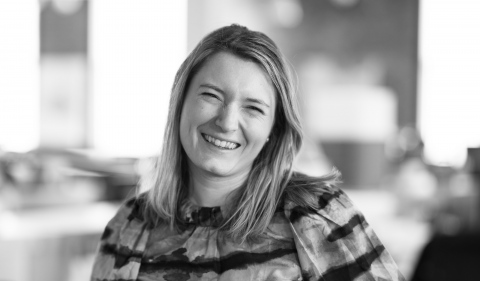Our thirteen students in the Virginia Tech School of Architecture + Design and Center for Design Research OpenLab Studio recently completed a big milestone. A critical point of the semester, the arrival of the midterm gave space for teams to present their unique concepts and spatial explorations.
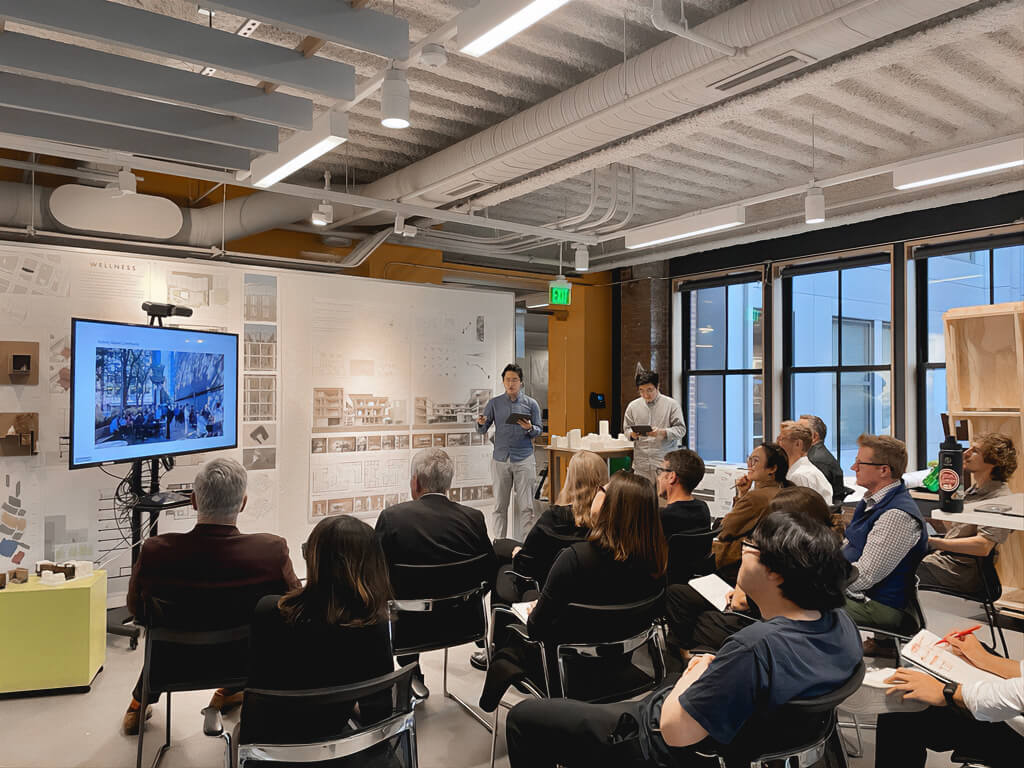
The semester-long studio prompt: a neighborhood health and community center in an in-fill site in the center of Boston’s Chinatown. The ground floor program includes clinic and diagnostics spaces. The remainder of the 67,000 SF GSF building program was determined by the individual teams following initial research and analysis.
You might recall last year’s prompt, an innovation district of five distinct 500,000 mega projects on a waterfront urban site. While this year’s focus is widely different in scale, site and theme, what remains the same is the tremendous number of hands involved in the shaping of the students’ work to get to this milestone.
Jeena Chang from the Asian Community Development Corporation set the tone for the semester by introducing initiatives and goals related to placemaking, affordable housing and community building in Boston’s Chinatown.
Lectures by Jim Collins, George Marsh, Ching-Hua Ho, Susan Blomquist, Bob Schaeffner, Mollica Manandhar and Lucia Valentin illuminated the stories of buildings and introduced various healthcare typologies. Tom Simister introduced methods of analyzing and presenting information in a workshop with Space Strategies, and Larissa Sattler led a workshop on spatial equity and accessibility.
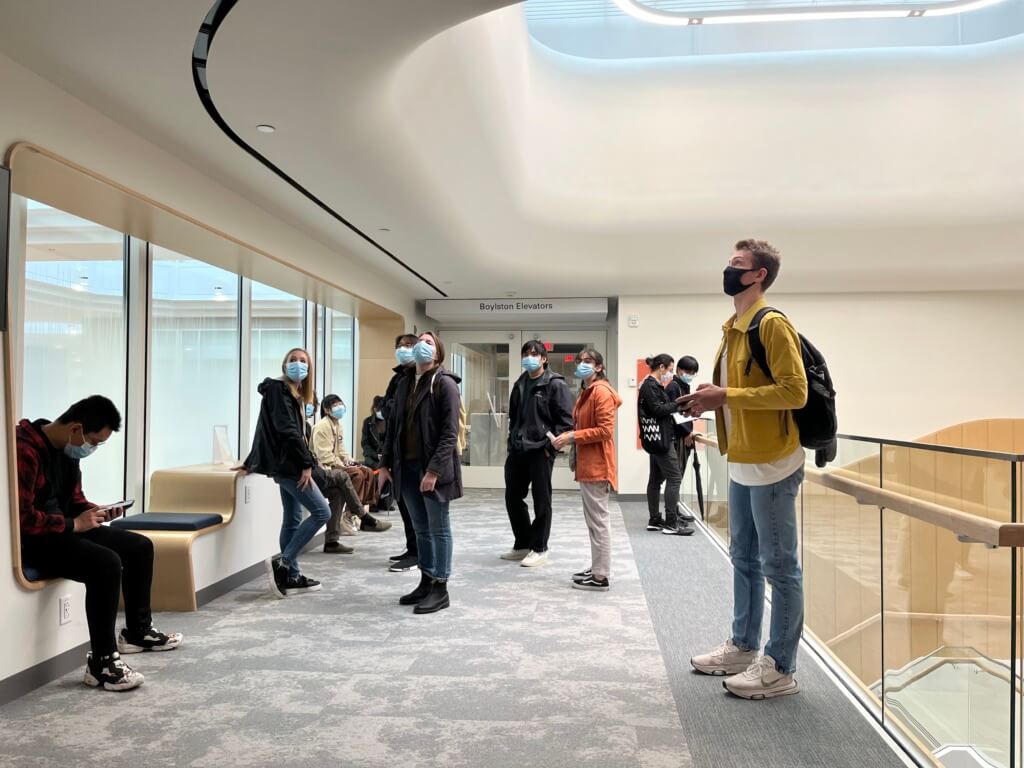
Site tours of Beth Israel Deaconess Medical Center and Dana-Farber Chestnut Hill brought those concepts of healthcare to reality. As students walked through patient rooms, imaging suites and waiting rooms, both under construction and currently in use, they were able to understand the complex considerations behind the patient experience. A memorable moment was watching the students study the evocative central stair and skylight of Dana-Farber—sketching out details, feeling the handrails, testing the benches—and seeing that same ethos make it into their proposals.
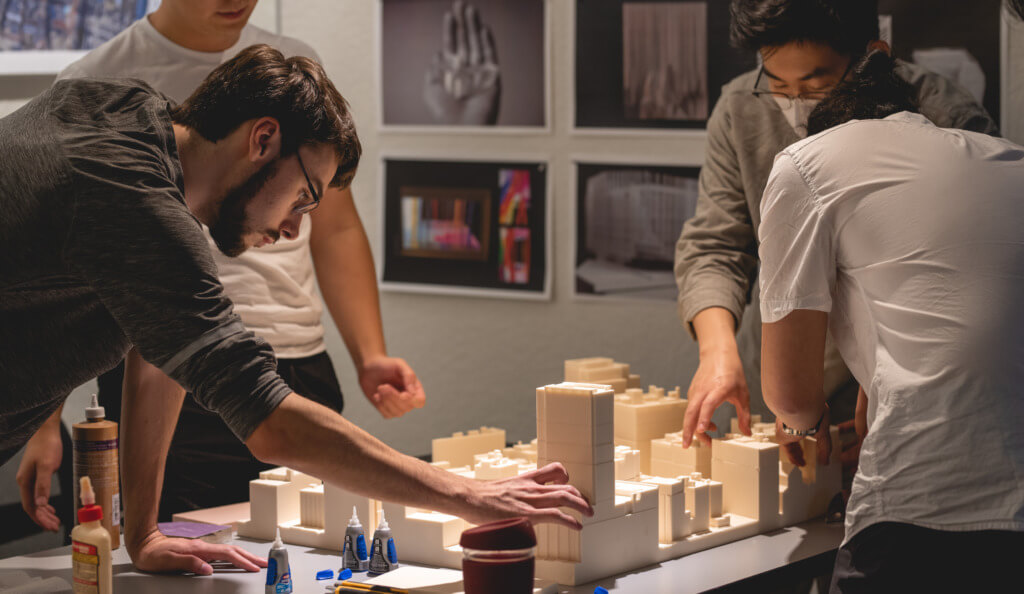
Model making remained an integral part of the process, made possible by our team of fabricators sharing their techniques and craftsmanship. Students worked between wood and plexiglass to clarify and advance their concepts. With each bi-weekly review, students added a new model iteration into the fold.
On the day of the midterm review, our PAYETTE team of mentors—Susan Blomquist, Ching-Hua Ho, Jessica Jorge, Mark Oldham, Mark Scott and Lucia Valentin—were joined by Yu Pei and Craig Mutter. Tim Love of Utile, and Virginia Tech faculty Shelley Martin and Robert Dunay rounded out the jury.
These varying experiences uniquely informed the layered work on the wall. Teams introduced thoughtful community generating programs like restaurants and shared kitchens, game rooms, fitness centers and libraries. We were proud of how deeply the students examined and implemented methods of placemaking and engagement.
The work reflected the students’ unique talents and reflected the beauty of co-authored spaces and experiences.
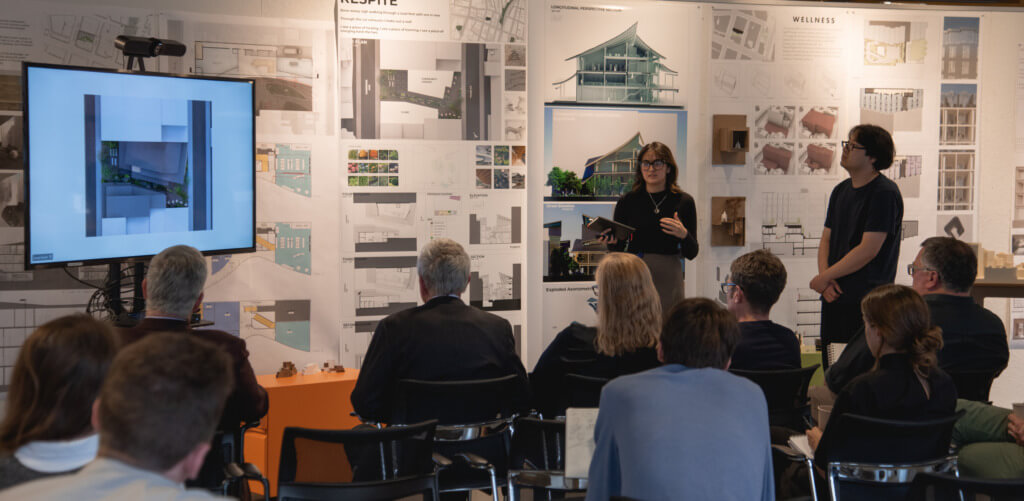
Read more about the studio
Virginia Tech OpenLAB Boston Studio is Here!
