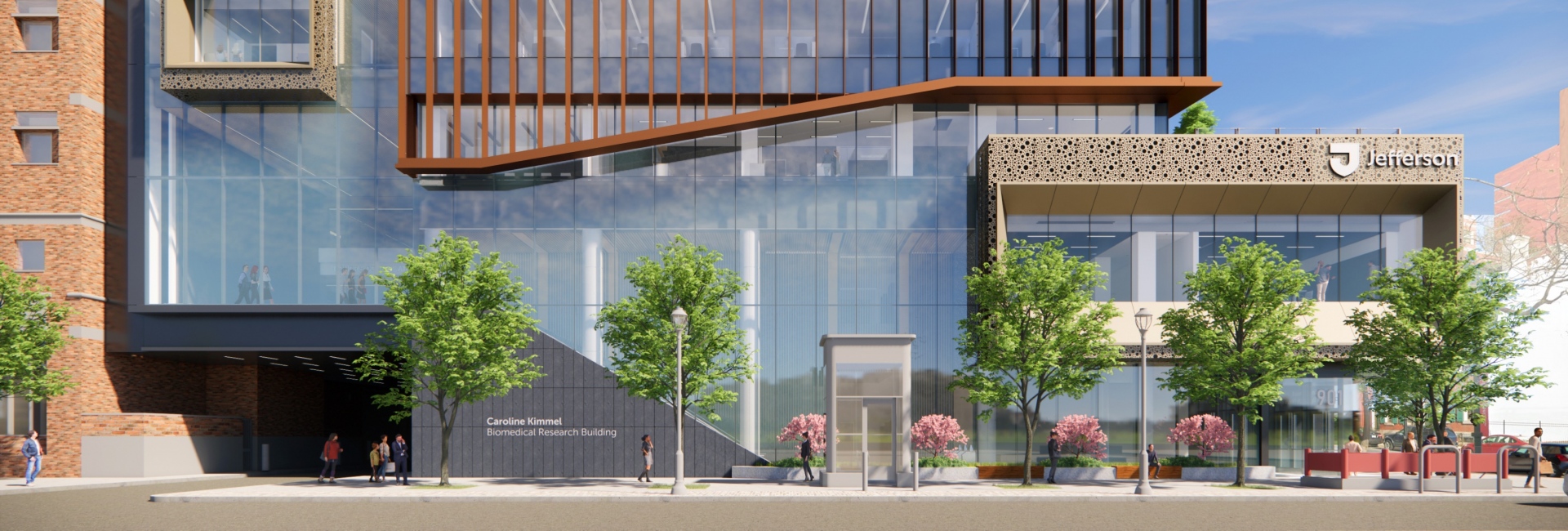Design Week is an annual PAYETTE tradition when we as a firm collectively explore projects we have worked on during the previous twelve months. Over the past few weeks we have recapped the presentations given by our colleagues.
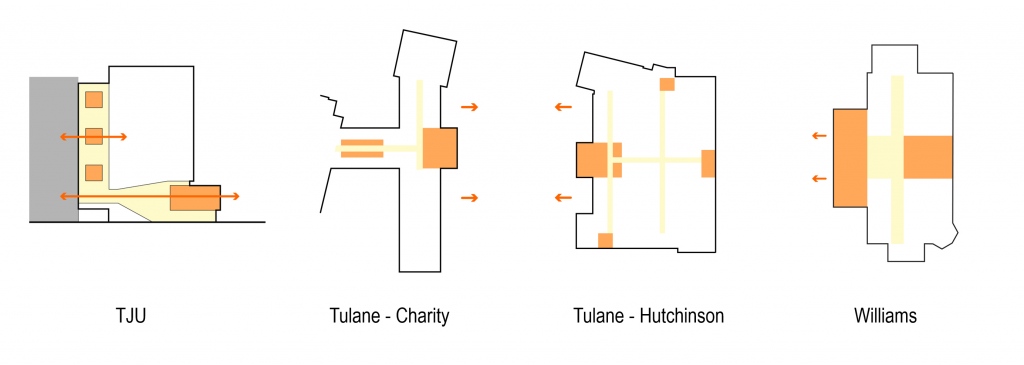
This blog post features four projects that create intentional and thoughtful connections to an existing campus. Through either a renovation of an existing structure or the development of a new building that ties into the fabric of the campus, these projects create a new heart for the research and medical care taking place in these spaces.
Thomas Jefferson University – Caroline Kimmel Biomedical Research Building
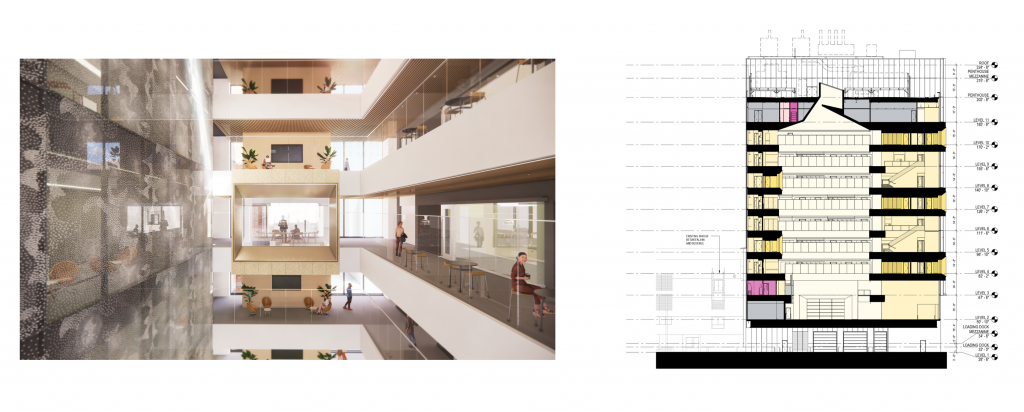
The Caroline Kimmel Biomedical Research Building will connect to two existing buildings on the TJU campus. The project team focused on creating central spaces within the building that can become the heart of collaborative activity between these three buildings, including the atrium space that extends up through the entire height of the building and acts as a connector to the Bluemle Center next door. Within this atrium and the walkways circulating around it, double-height hubs will create collaborative and social spaces for researchers and visitors to both buildings. Other collective areas include the conference pavilion that welcomes people into the building and the colloquium spaces. These will all work together to help define the presence and connectivity of TJU’s research efforts on the campus and in the city of Philadelphia.
Tulane University – Charity Hospital Redevelopment
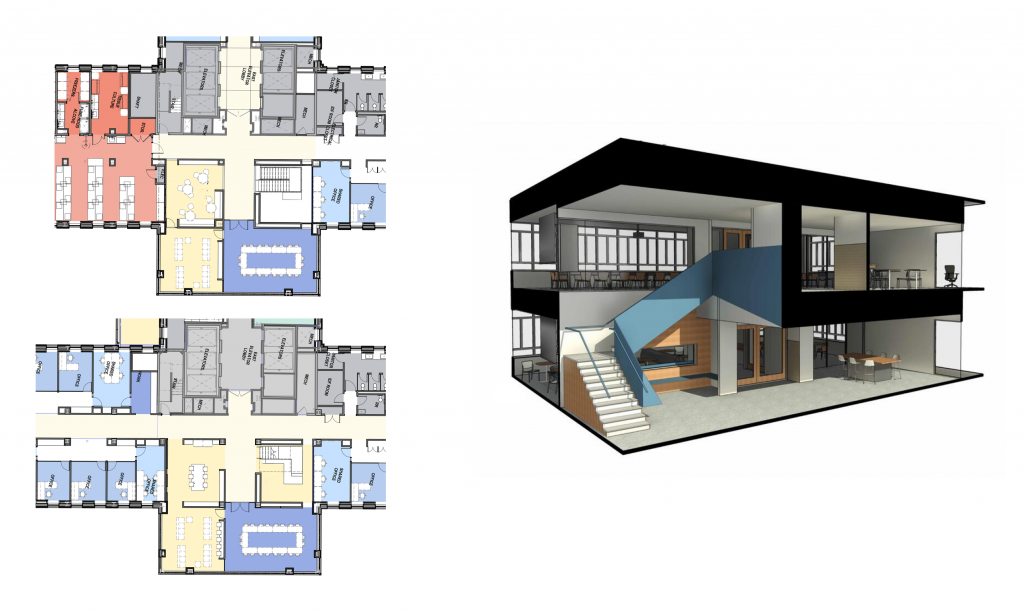
After being abandoned in the wake of Hurricane Katrina in 2005, the Charity Hospital will be redeveloped into a vibrant new center for learning and research for Tulane University while still honoring the building’s history. The hospital was originally built in 1939 and is now on the National Register of Historic Places, which brings with it certain design requirements Among other historic components, the tile lining the hallways of the building must be replaced and replicated in the renovation, and the narrow walkways must be largely preserved as the main circulation path through the building.
Despite the challenges of the narrow hallways and separated office spaces of the original building, the design team has a plan to bring building occupants together. Hallways will be lined with vestibules outside of office clusters to extend the hallways, while larger social hubs will be centrally located and easily accessible from both the offices and research spaces on each floor. These hubs also extend between two floors to help create more dynamic and collaborative spaces.
Tulane University – School of Medicine, Hutchinson L7 Renovation
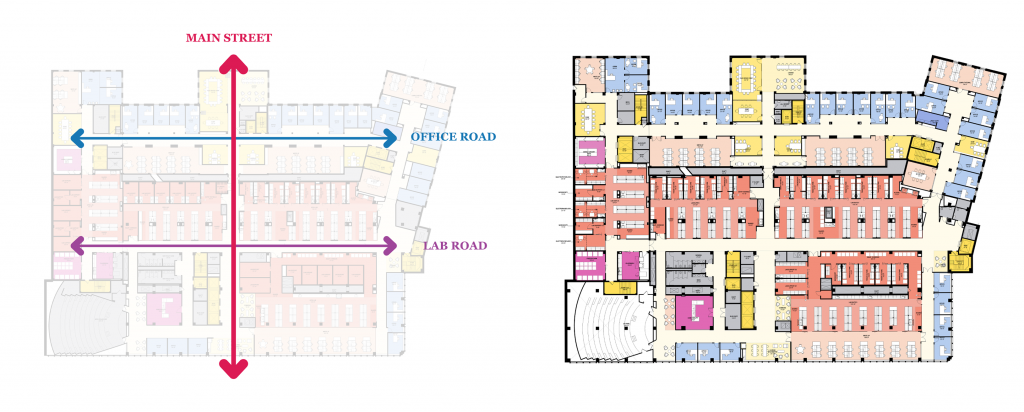
Across the street from the Charity Hospital Redevelopment, another Tulane School of Medicine building is being renovated. The team focused on taking the space, which was originally developed through three disparate phases, and unifying it into a cohesive and organized space. By creating three primary circulation highways through the floorplate, they could increase efficiency, increase the number of PI’s and create a new language to navigate the space. This organization results in the lab becoming the core of the working spaces, with offices outlining the floorplate and social spaces scattered throughout for collaboration.
Williams College – Computer Science Planning
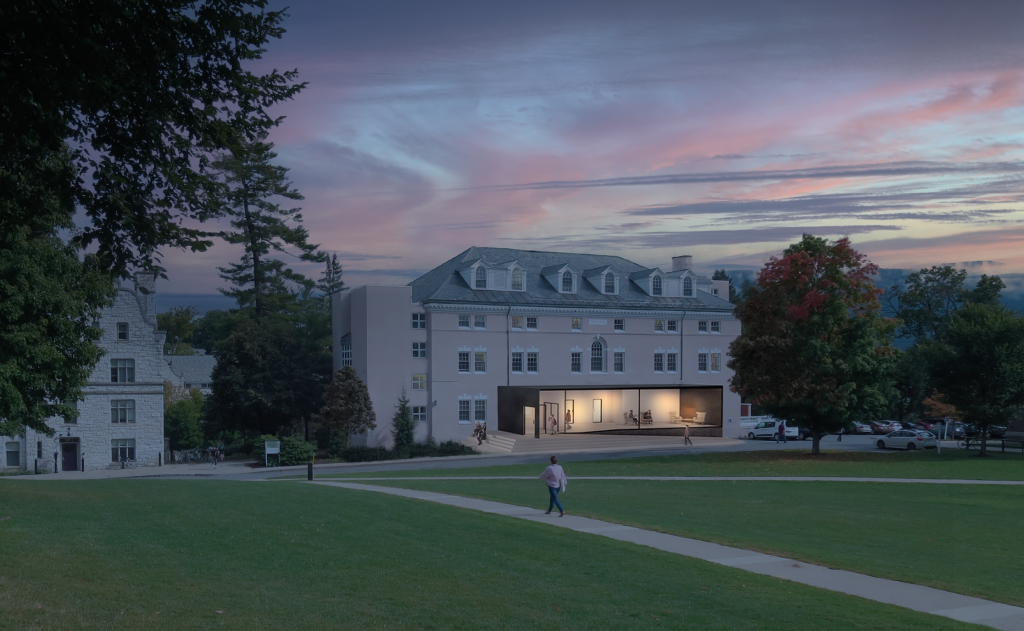
At Williams College, the computer science department has grown quickly in recent years and their spaces have become scattered across the science quad. To combat this, the PAYETTE team offered two solutions – in the short term, they found space throughout the main science building that could be renovated and reprogrammed to create more central hubs and gathering spaces. In the long term, the team proposes to renovate Jesup Hall, where the department would have plenty of space for classrooms, learning labs, research spaces and offices that could all be formed around central social spaces in the center of each floor. The building façade could also be re-imaged by attaching a new volume to the front façade that looks out into the rest of the science quad. In this way, the renovation could both respect the historical presence of the building while highlighting the new presence of the computer science department.
