Design Week is an annual PAYETTE tradition when we as a firm collectively explore projects we have worked on during the previous twelve months. In the following weeks we will be recapping the presentations given by our colleagues.

A building’s performance creates a living entity that adjusts and molds to the constantly changing climate and occupational conditions. The flexibility and performative nature of a building encourages the most optimal utilization of the built environment. As a result, the building becomes less of a static entity and begins to articulate a dynamic ebbing and flowing of life and functionality.
Across different scales, programs and project teams, I found the greatest common thread between the following projects to be the demand for highly functioning and detail-oriented design that aligns with PAYETTE’s sustainable initiatives. A sustainable building can be achieved by simply checking off LEED points to achieve an arbitrary total. However, as designers and innovators, it is our job and privilege to test the expectations of these standards and integrate strategies for beautifully executed systems that coexist and thrive through collaboration and detail-oriented precision. The projects outlined here articulate this motivation to consider our resources as finite and to plan flexibly for future demands and energy restrictions.
Façade Strategy
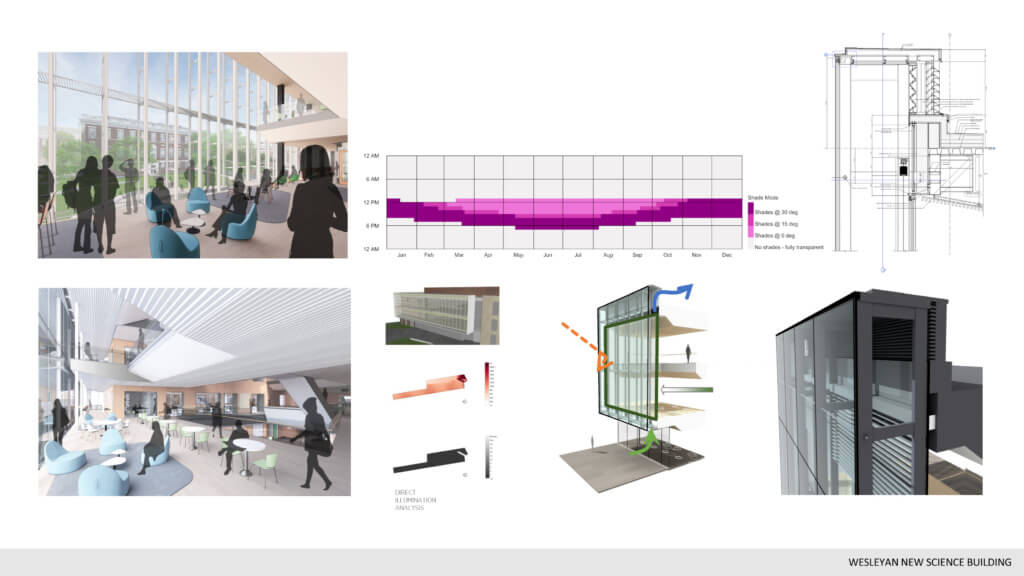
The new science building at Wesleyan University is a complex research lab and education building which incorporates rigorous lab planning, flexible gathering and teaching spaces for students. Conscious building performance efforts include Konvekta heat recovery, turning off teaching hoods when not in use, double skin façade and material selections. These methods align with PAYETTE’s green initiatives while also pushing the standards of craft, making elements key design factors and influences. The west wall’s double skin façade acts to thermally buffer heat gain and loss. This ventilation method has architectural implications in that it has additionally informed further exterior and interior detailing and massing intentions. Meanwhile, the landscape team inserted metal planting fixtures to hold dense native plants; the variety and surface area coverage greatly assists the project in achieving sustainable initiative points while also prioritizing complete accessibility across the entirety of the site which has a vertical slope of over 30’. Life cycle analyses were conducted at the end of SD and DD. Conclusions from these studies motivated the reduction of the add mixture for the concrete foundations and footings. This is a great example of the impact of LCAs on appropriate material selection and refinement to align with efficiency standards. The attention to detail requires rigorous consultant coordination efforts but results in a cleanly designed research lab that is durable, flexible and beautifully executed.
System Coordination
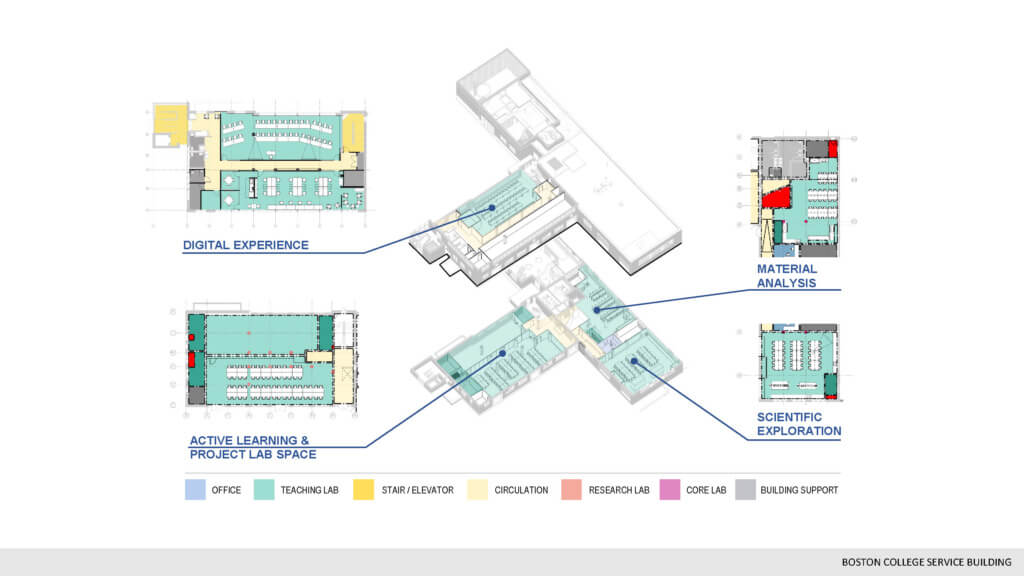
The Frank and Maureen Wilkens Science and Engineering Center at the Cape Cod Community College has high design moments of casework, material finishes and programmatic distribution contrasting with moments of exposed MEP and raw unfinished conditions. This dichotomy articulates the complexity of high performing buildings. The layering of services and functions are parallel to the warm and welcoming moments for collaboration. The Cross Laminated Timber (CLT) beam choice is an integral part of the sustainable performance and material choice for the building. The beams were developed with a slope for more efficient drainage and further articulate this project’s careful material choices to align with sustainable initiatives. The fan coil unit within the millwork enclosure contrasts with the high energy core which drives system management through the length of the building in an intensely coordinated manner to expose the systems that make up the central spine of the building. The fan coil unit within this casework recirculates air through hydronic piping room by room, further articulating the intense drive for functionality and efficiency standards. The 77% reduction in building energy usage articulates the results of these well-crafted moments of function and design.
Placemaking
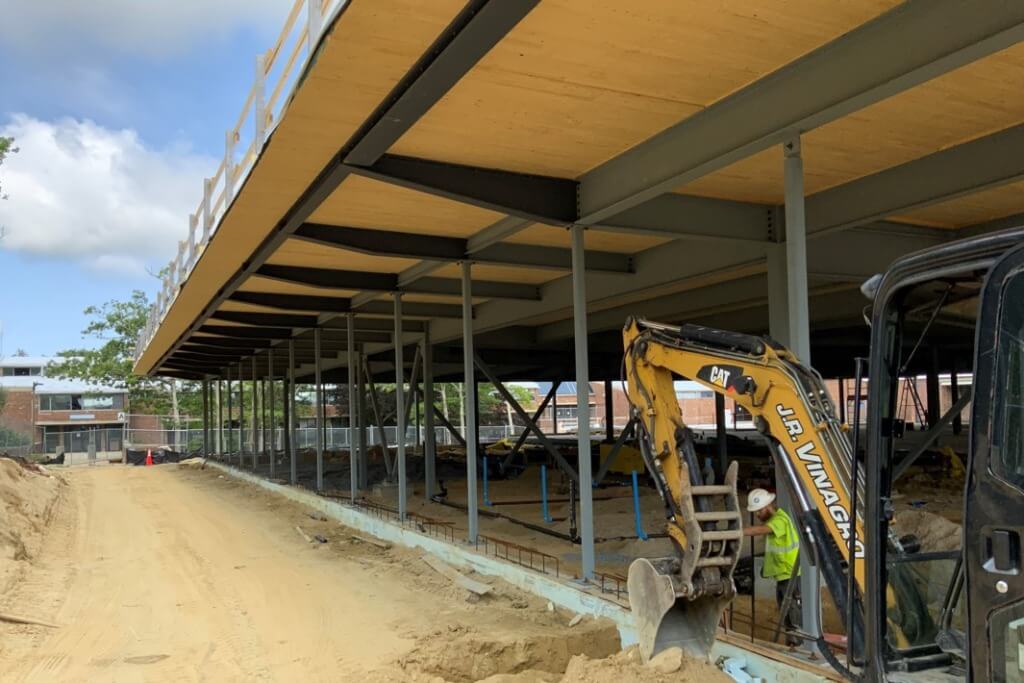
The research and lab building at Louisiana State University is located on an interesting site. Live oak trees line the perimeter of Tower Drive. The growth of these trees over time and preservation efforts dictated an additional setback of 10’ to the building’s edge. In the future, new buildings will be set back to align with the new science building, creating an intermediary space between the street, pedestrian pathway, oak trees and buildings. The prioritization of these site elements also dictated the arrangement of the building and the articulation of the façade. Labs look over the oaks and reinforce the orientation as well as potential interior program development. Filtered fume hoods were selected as a means of sustainable design initiatives and are integrated into teaching labs to encourage future adaptability within programmatic distribution between Biology and Chemistry disciplines. Additional façade studies are influenced by performance strategies. The building itself has a 30% glazing ratio. Terra cotta louvers are used as shading devices and tie into the contextual surroundings while utilizing a contemporary façade material.
Human-centric Design
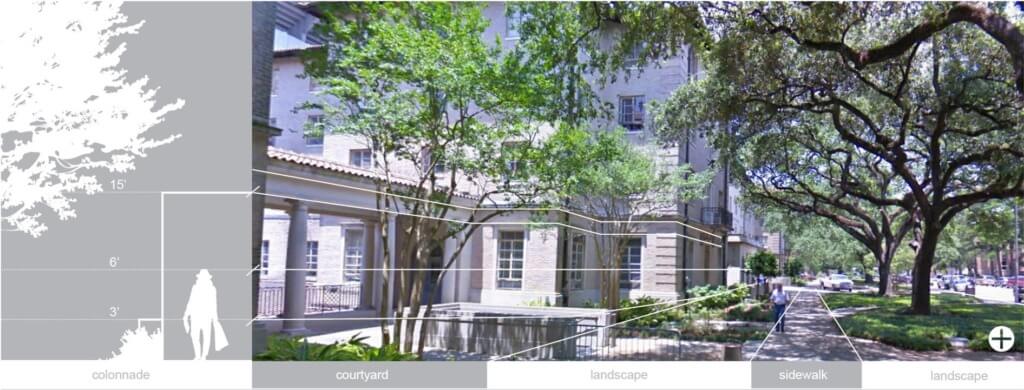
Phase 2 of the Boston College Service Building is a renovation of a central heating plant to create teaching lab and classroom spaces for juniors and seniors. The 15,000 SF renovation will convert the garage and west wing sections into facilities maintenance, offices and student learning spaces. Many of the challenges faced by the design team include existing damaged structure with no additional load capacity, low ceilings, locations of campus wide service spaces and many unknown factors that influence requirements of extensive exploratory efforts. One of these challenges includes the relocation of 4 boiler vents through multiple floors within extremely tight constraints. It is through these initiatives that the project also celebrates the theme of sustainability and repurposing instead of demolishing and rebuilding. The design team continues to focus on articulating future occupational and growth potentials, as well as upgrading MEP systems to support future lab space renovations.
Environmental Enhancement
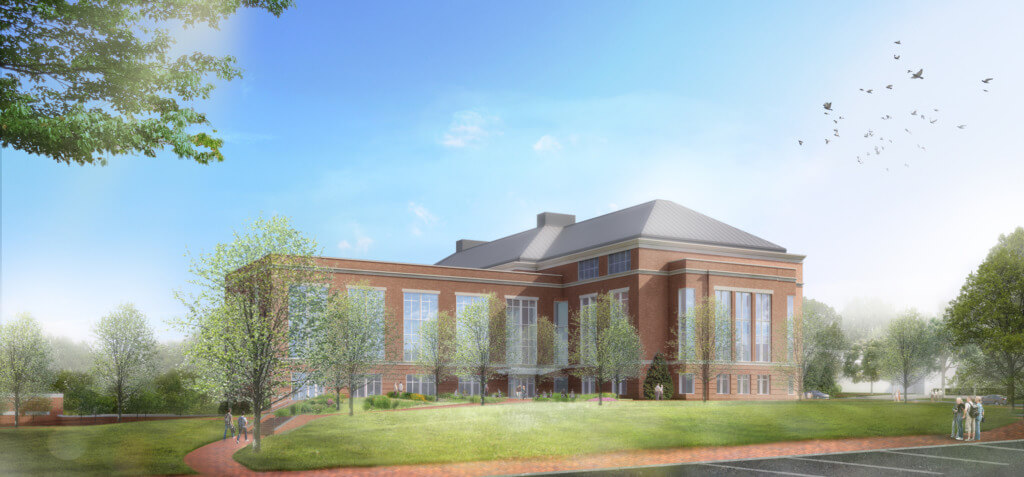
The New Science Building at the University of North Carolina at Charlotte will be a 130,000 SF center for education and research for the biology, chemistry and physics departments. The campus has adopted a Georgian architectural style, resulting in a strictly prescribed exterior façade strategy and site condition. The double-loaded corridor of the south wing gains relief by means of a series of classroom entry “nodes,” at the end of which are student gathering spaces. Rigorous design strategies like transoms and large exterior punched openings result in natural light permeating through the double loaded corridor. The generous proportion of glazing on the exterior provides relief to interior lighting strategies and creates pleasant spaces for occupants. With over 160 fume hoods placed throughout the building, it was important to specify the most efficient system possible. The current systems are high efficiency traditional fume hoods that turn off when not in use. The team worked to maintain design strategies that will ensure sustainable energy usage.
Resilient Design
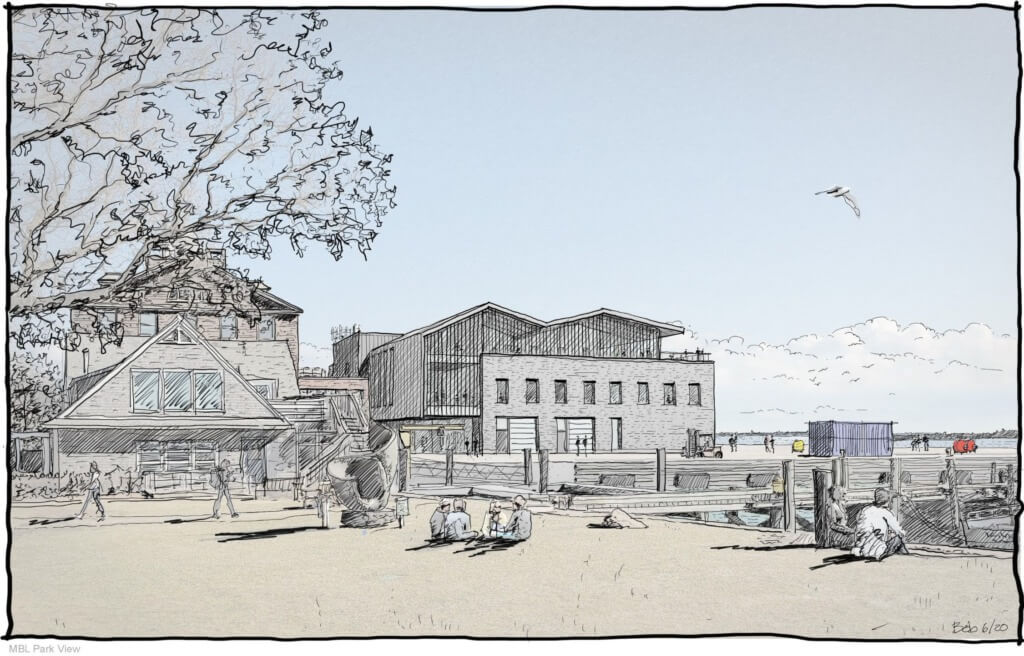
The unique site of this waterfront facility for the Woods Hole Oceanographic Institute expands upon the idea of what a high-performance building can be. The glass façade denotes the new public exhibition space while brick along the research-oriented spaces ties into the contextual historic surroundings. A folded roof plane plays with the idea of an iconic element independent of the vernacular. The building is designed to adapt to changing climatic conditions. Sea level rise being inevitable, the resilient incorporates flood proofing considerations wrapping the exterior and also the ability to raise the floor level in the future to accommodate changing conditions. These forward-thinking initiatives increase the life cycle of the building. Building systems are net zero ready to potentially offset electric use in the building with air cooled heat exchangers.
The articulation of high performance design requires a constant loop of design, feedback, study and research. These projects build upon each other and inspire the next project’s development. Through the iterative design process and dialogue between performance goals, occupational flexibility and a richness of façade strategies, the built environment can be efficient and articulate a level of high design that reorients the expectations of sustainable approaches.
Check out these previous posts in this series!
Design Week Series #1: Surgical Moves in Architecture
Design Week Series #2: Designing Buildings as an Extension of Their Surroundings


