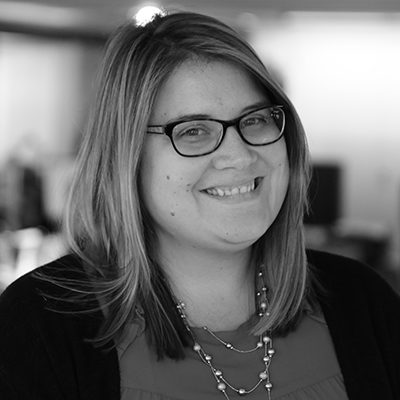With so many different creative minds under one roof, we all organize our work in different ways. I spoke with Dane Clark, one of PAYETTE’s architects about his workspace. At PAYETTE, we have an open plan office with similar table/desk setups for everyone (including our Principals!). This setup facilitates communication, collaboration and a culture of learning. We can make our workstations mobile – moving to a new station is seamless with rolling filing cabinets (many equipped with cushion tops to make a quick stool), and the same resources are available at each station.
Dane is currently working on the new 200,000 GSF STEM Research Center at University of Connecticut that will be part of the Northwest Science Quad District on campus. The New STEM Research Center (Science One) is the first project and will be designed to meet both the current and future programmatic requirements of the University as it seeks to balance the anticipated rise in student enrollment in STEM programs with future research needs.
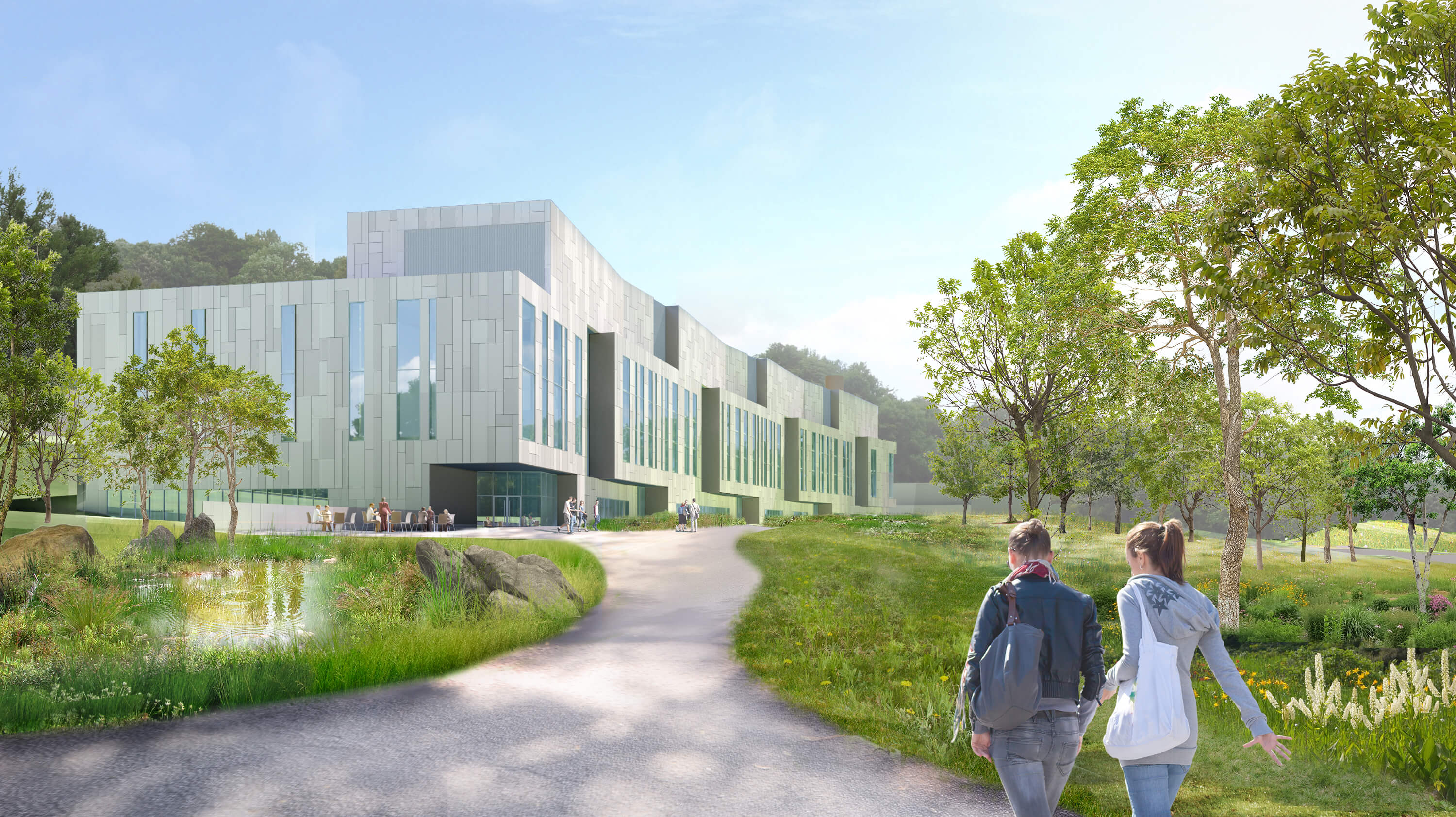
As I sat down to talk to Dane to learn about his workflow, he immediately asked if we could move away from his desk. I learned that this is because our UConn design team frequently explores and tests their design elements using mockups and models. As we approached the team’s dedicated alcove, it was currently filled with a full-scale mockup of the rail and screen design for the second floor lofted ‘neighborhood’ area. Between the wings of the STEM Center, there will be a neighborhood common area for researchers to collaborate, interact and relax.
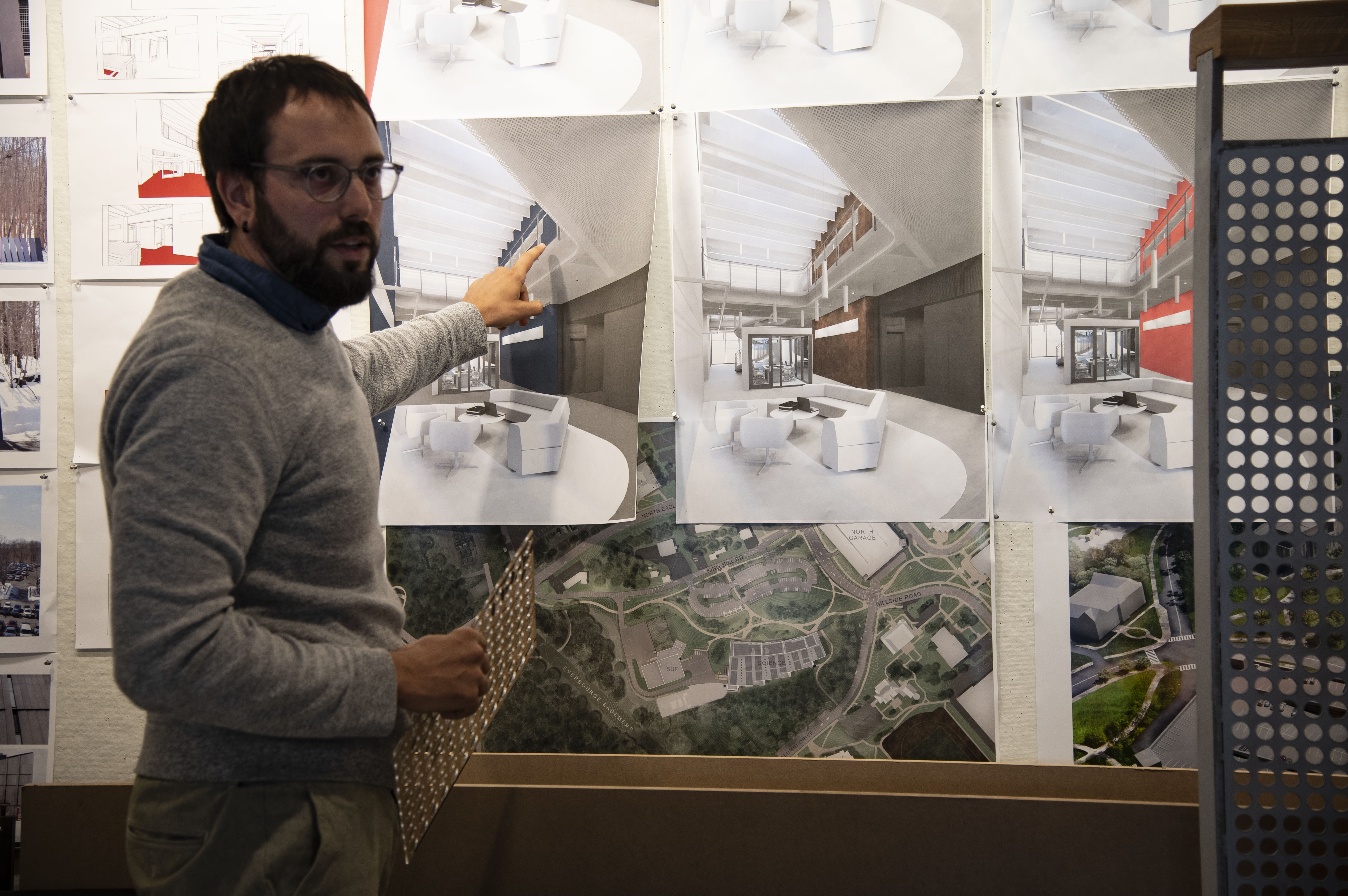
Dane explained that the team decided to build a mockup for several reasons. The screen design includes a pattern of perforated circles across the plane, and the team wanted to test the size and density of the circle to see if the pattern created an opaque object while also providing a privacy screen for people sitting on the second floor. Another reason was to test the actual constructability of the screen and railing. The initial design had a wood railing, and then wood connecting to the metal screen. This proved to be more difficult to construct. The team is now exploring a design that welds the steel screen to steel which then connects the wood railing.
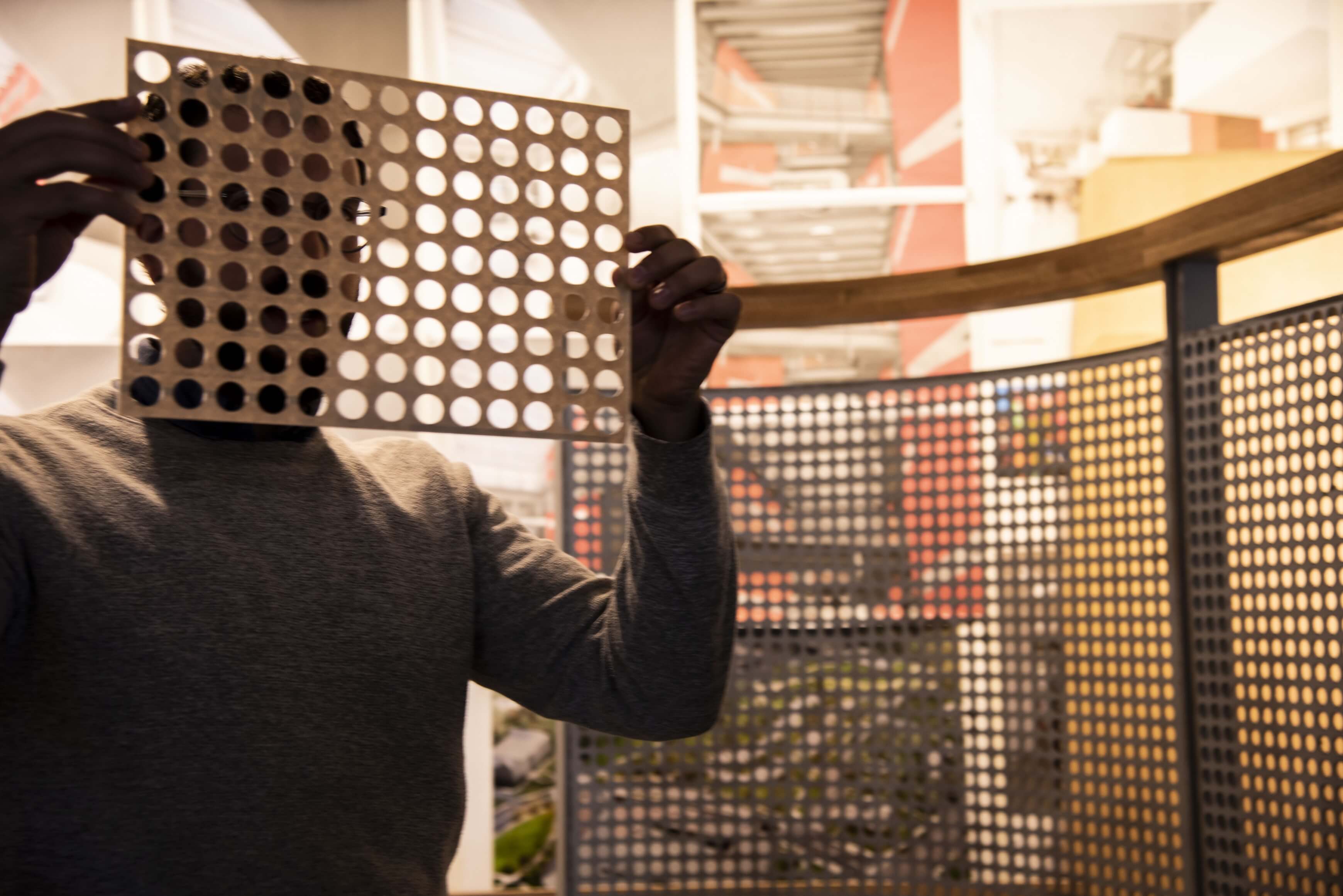
The team also built mockups of different table size and shapes for the active learning rooms. The room is a place for activity and collaboration, so the tables are a big factor in the success of the space. You need to be able to easily move around the table while having right shape and angles for group work. All of the mockups have been invaluable to the design process, as it is a great communicating tool between the project team and the client.
After exploring all the artifacts in the alcove, we traveled back to Dane’s desk, which is conveniently located to his workspace. In our office, each design team has their own dedicated alcove close to their bay of desks. Dane’s desk was scattered with items typical of an architect’s including trace paper, a sketch and specification documents. What also caught my eye was wood samples as decorations around his computer. In Dane’s life before PAYETTE, he was a woodworker creating custom furniture and guitars (the guitars went for a whopping $30,000!).
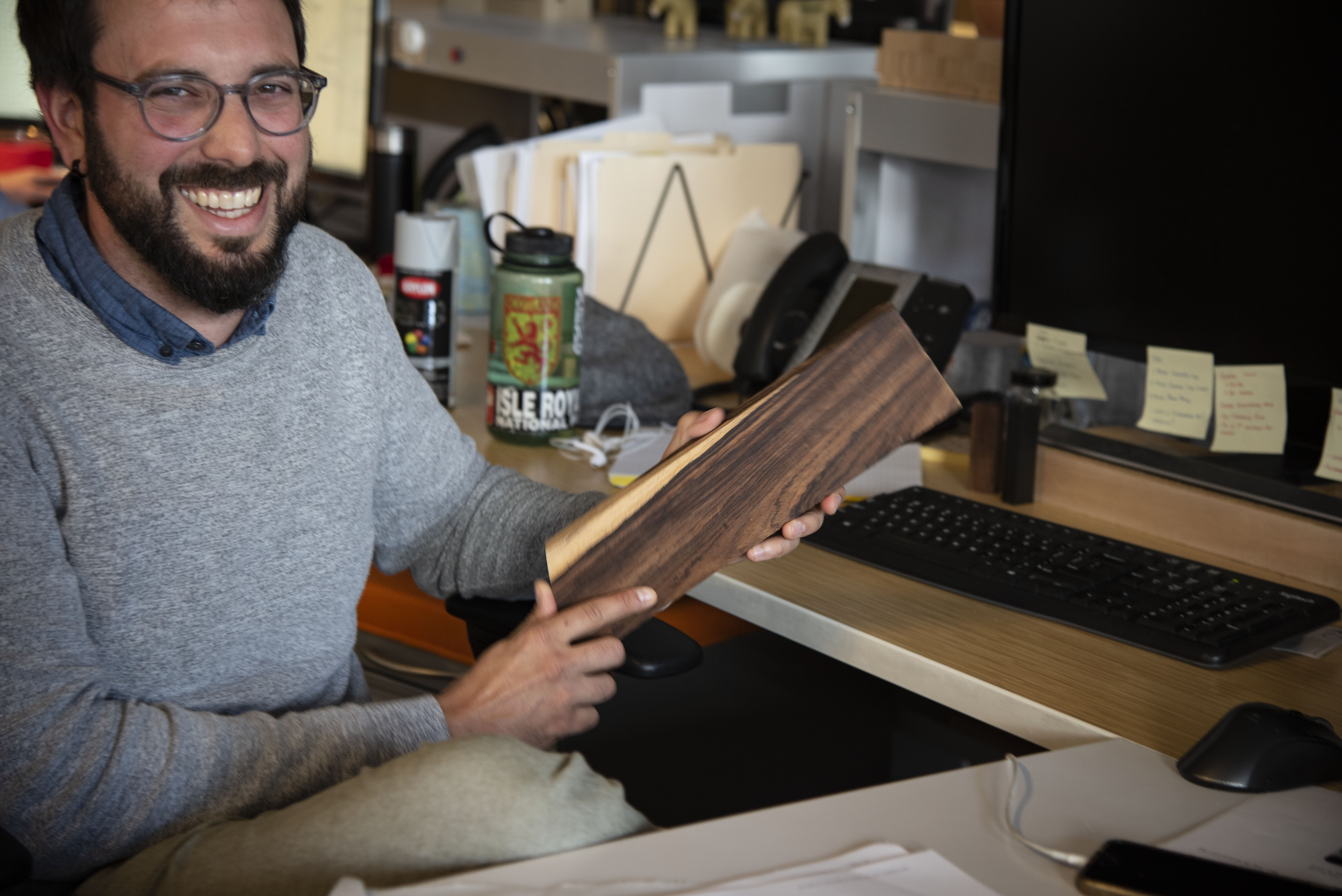
Dane shared that he thinks his background in woodworking has improved his design ability as an architect. In architecture, you sometimes default to thinking about the big picture first, instead of all the small details that will affect the people who you are actually designing the building for. With his background in woodworking, he thinks of the small-scale details first and lets that influence the overall big picture.
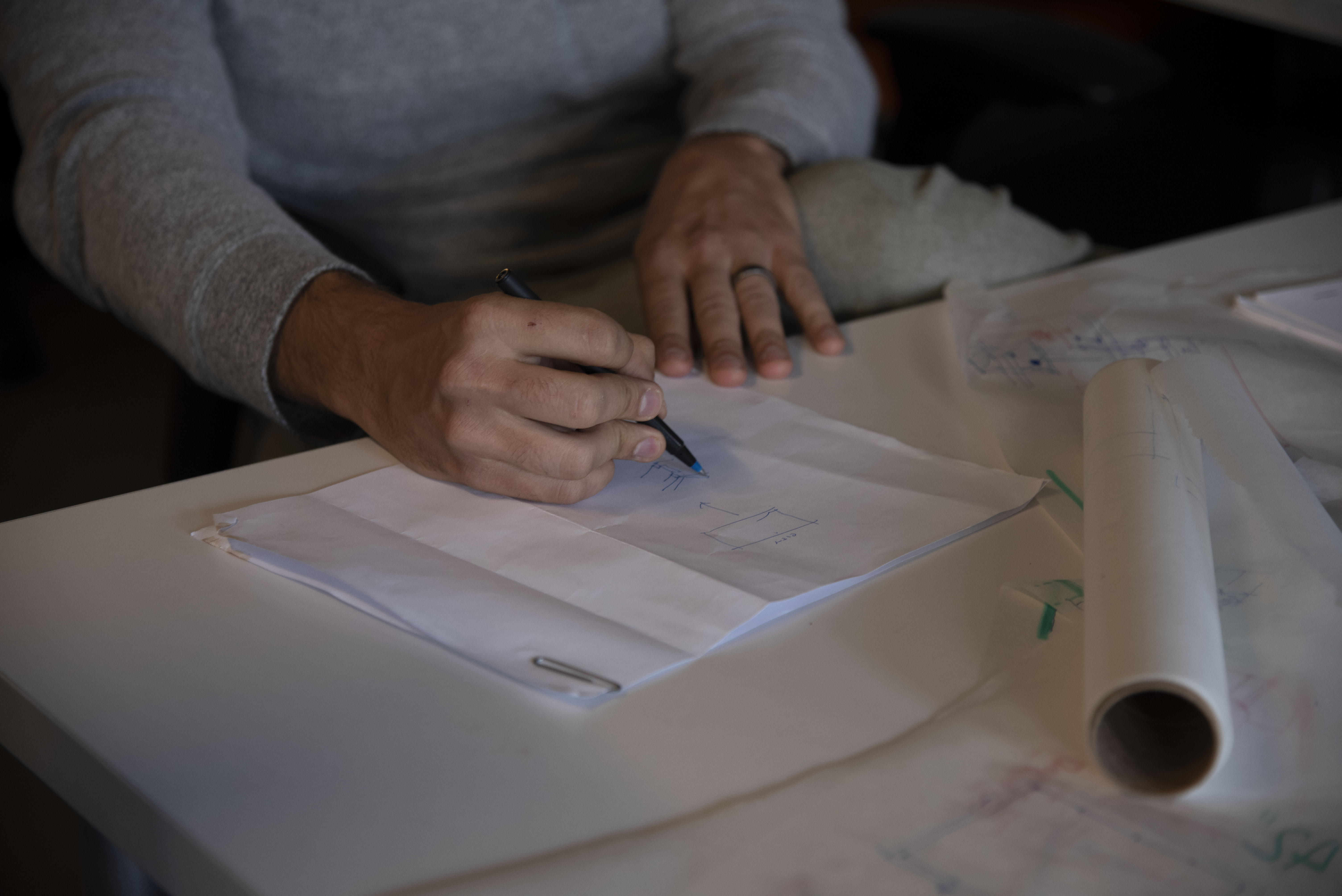
What’s on your desk? Where do you find inspiration in the workplace?
Related:
What’s on your Desk: Rebecca Sturgeon
What’s on your Desk: Visualization Team
What’s on Your Desk: Ben Garbow
What’s on Your Desk: Miep Keller
What’s on Your Desk: Building Science Group

