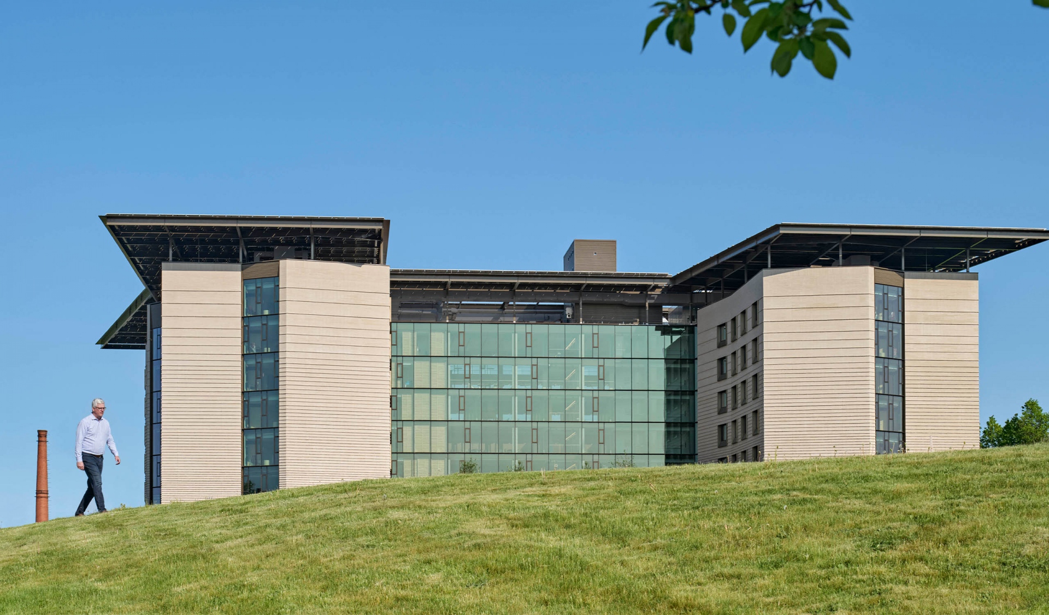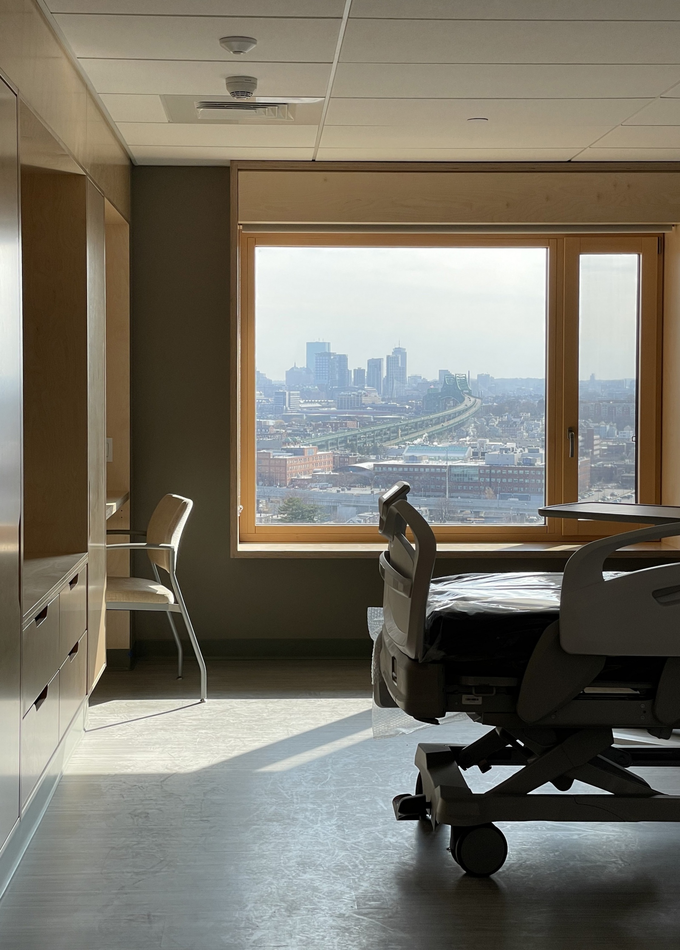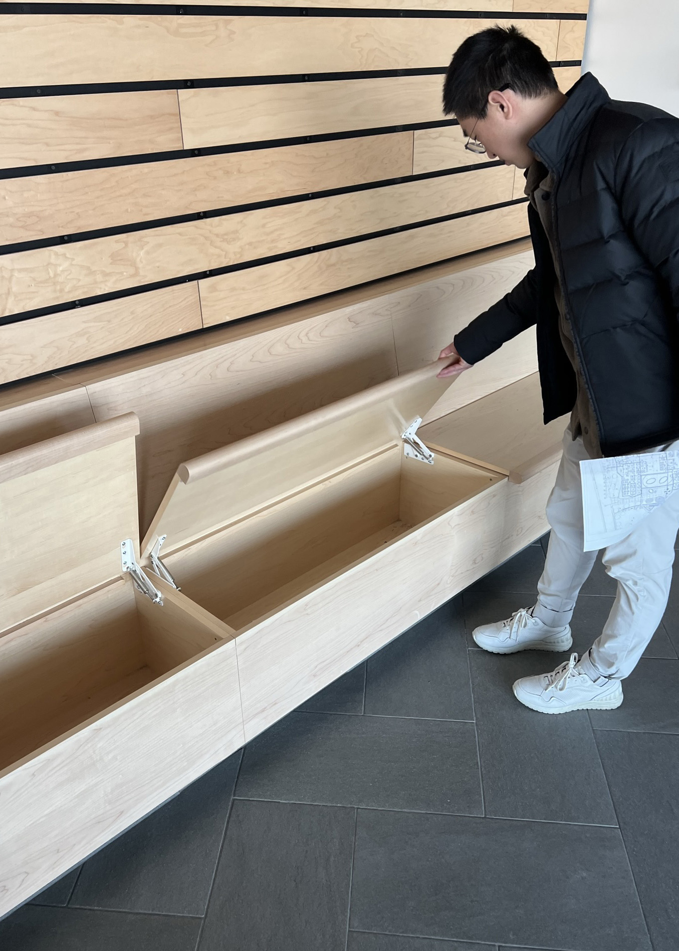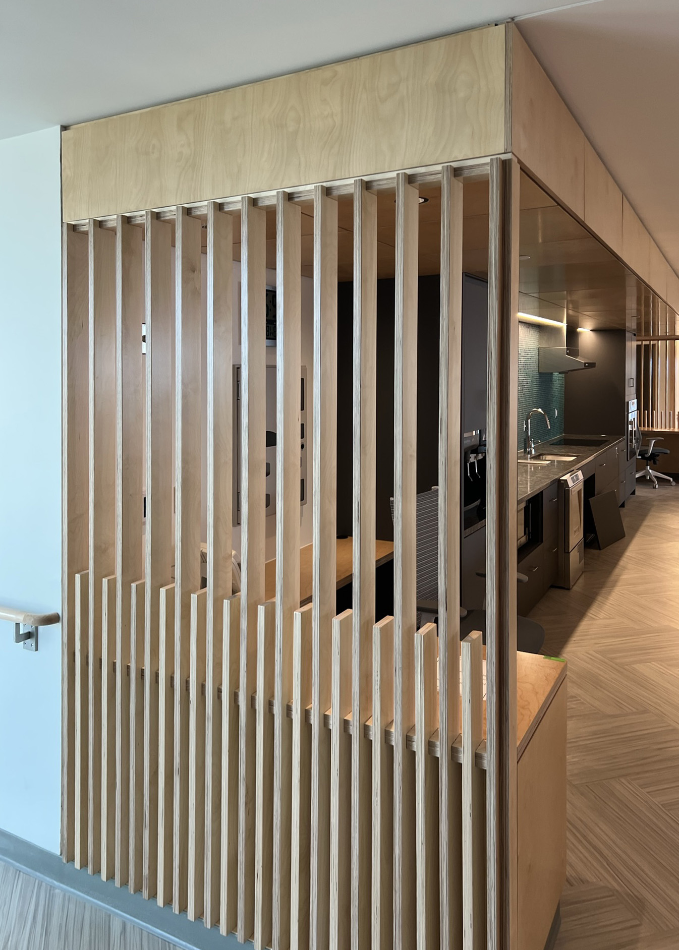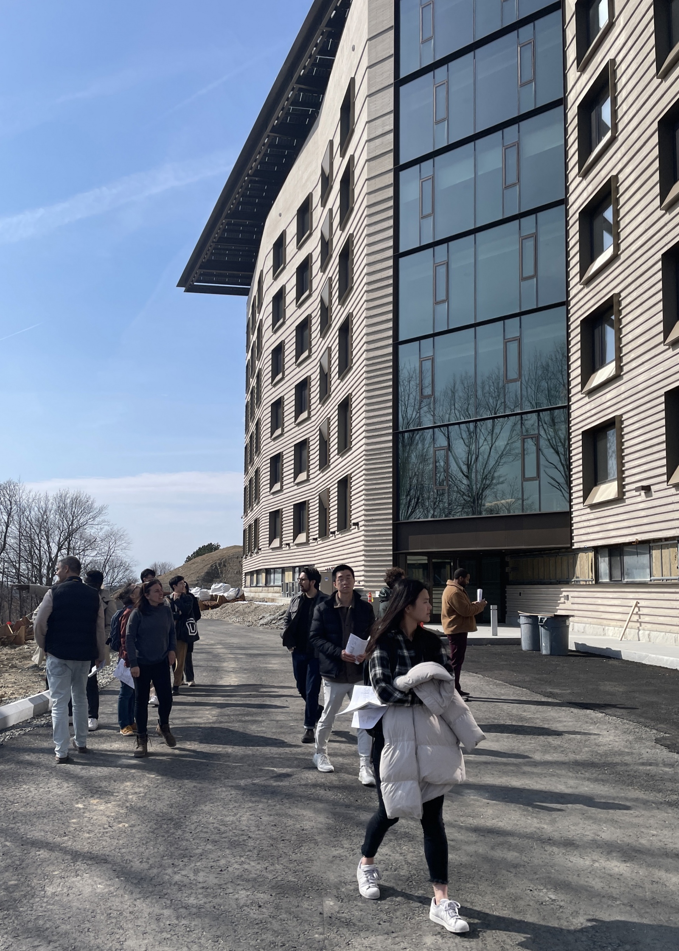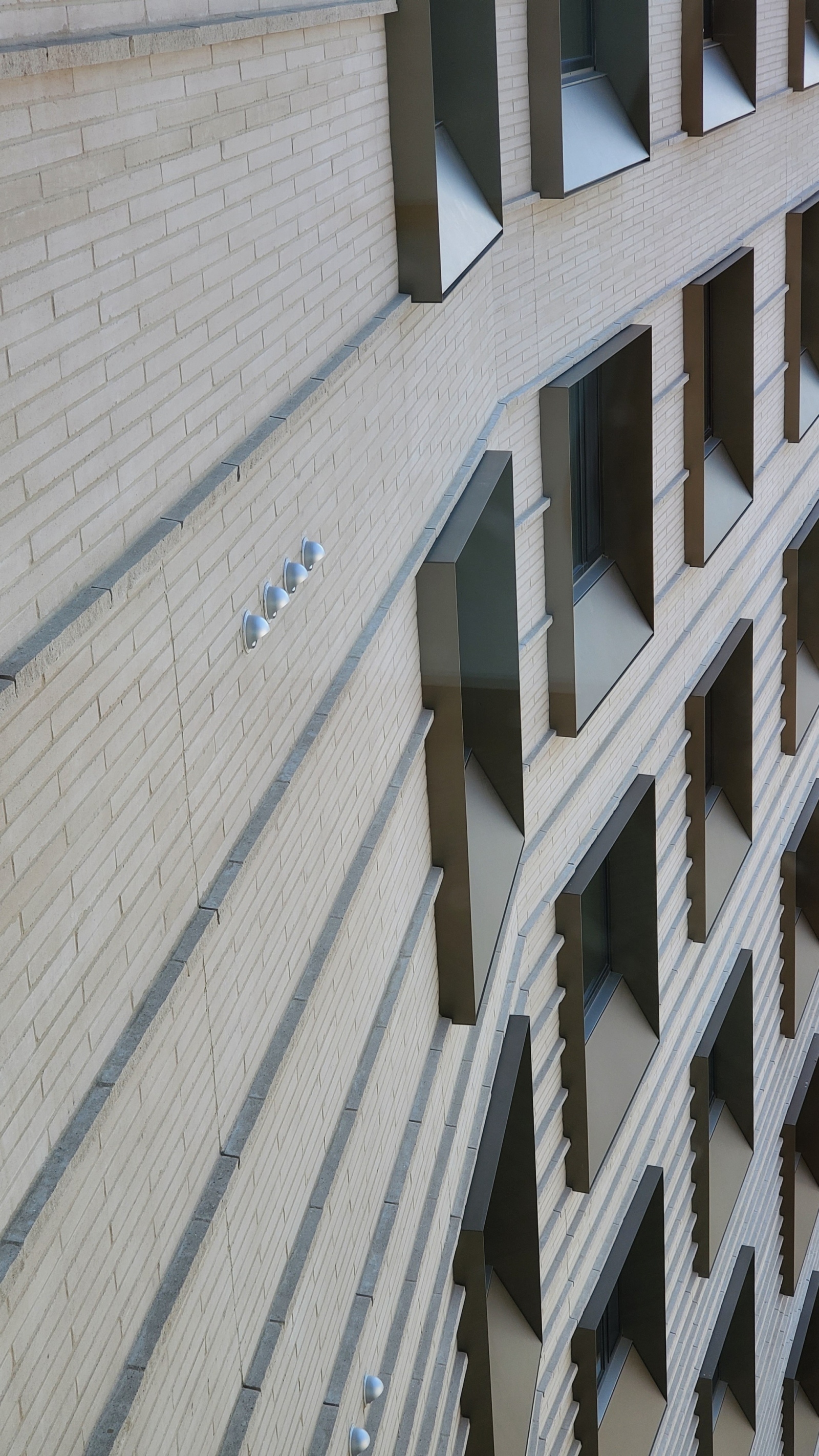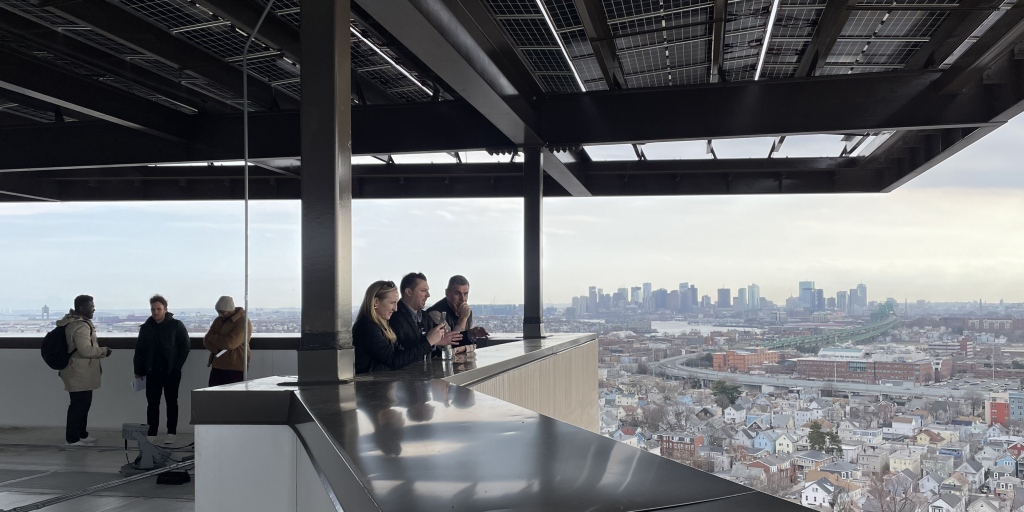
On a clear, early spring day, I joined a tour organized by the Young Designers Core of the nearly finished Veterans’ Home in Chelsea. While the grounds aren’t yet complete, the building’s relationship to its context is clearly manifest. The building, tucked between its soon-to be demolished predecessor and Malone Park, seems at once atop Powder Horn Hill and within the Chelsea community. Its location affords both panoramic vistas of Boston and framed views to the residential fabric that immediately surrounds it.
The H-shaped floor plan creates four distinct wings, allowing inhabitants to orient themselves within the building. It provides for views across to other wings, allowing one to appreciate the façades and iconic photovoltaic (PV) canopy along with the expansive views. At the center of the H is the Great Room, where the building is both thin and transparent. The Great Room acts as a junction between two significant outdoor spaces. This relationship welcomes the community to approach the building, fills the great room with light and invites observation of the outdoor spaces from within.
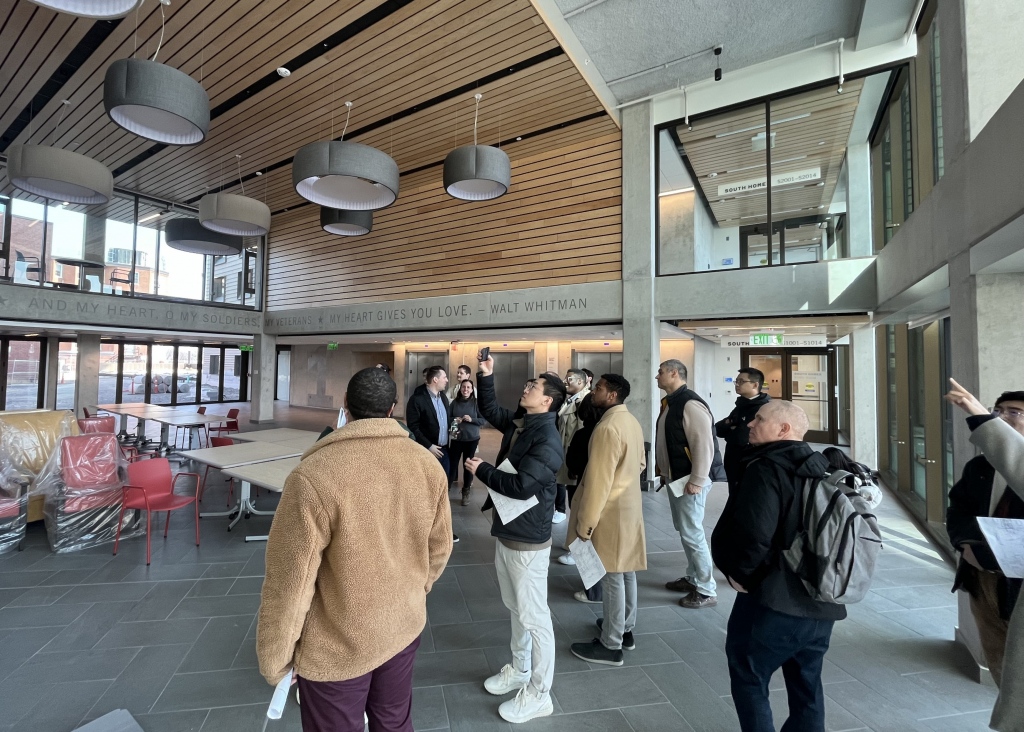
Outside, the project uses a concise set of materials to maximum effect. Cast stone unit masonry is laid with a careful gradation of linear texture. Substantial window surrounds, distinct from the masonry in material and scale, are expressive of the individual residents within the collective of the Veterans’ Home. The gently faceted exterior walls subtly break down the bulk of the façades. Inside, this move creates dynamic corridors, minimizing an institutional reading within each home, a suite of 14 rooms. The use of wood throughout – in both communal spaces and individual rooms – lends a residential character to the facility. This supports the client’s goal to create a homelike setting, belying the full-service hospital capabilities that are discreetly concealed in every resident’s room.
The masonry façade is selectively interrupted with glazing at important inflection points, defining communal spaces.
The floating PV canopy gives the building a presence at the regional scale – it is readily identifiable from the highway. The structure, alluding to the building’s fossil-fuel free operation, is also detailed to be appreciated at a much closer range – when seen from the ground below and even inside the facility. It creates shadows in dialog with the textured façade, and frames views of the skyline when seen from the upper-level interiors.
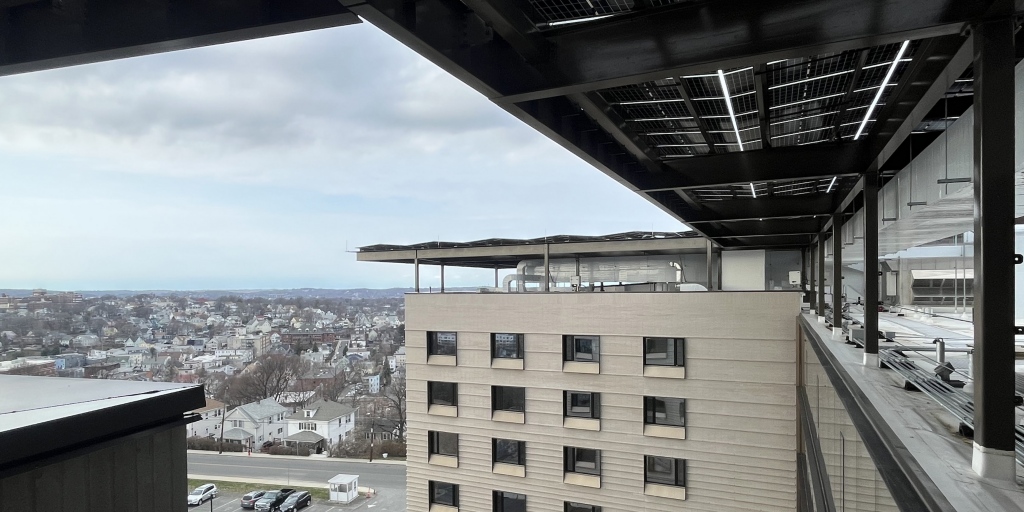
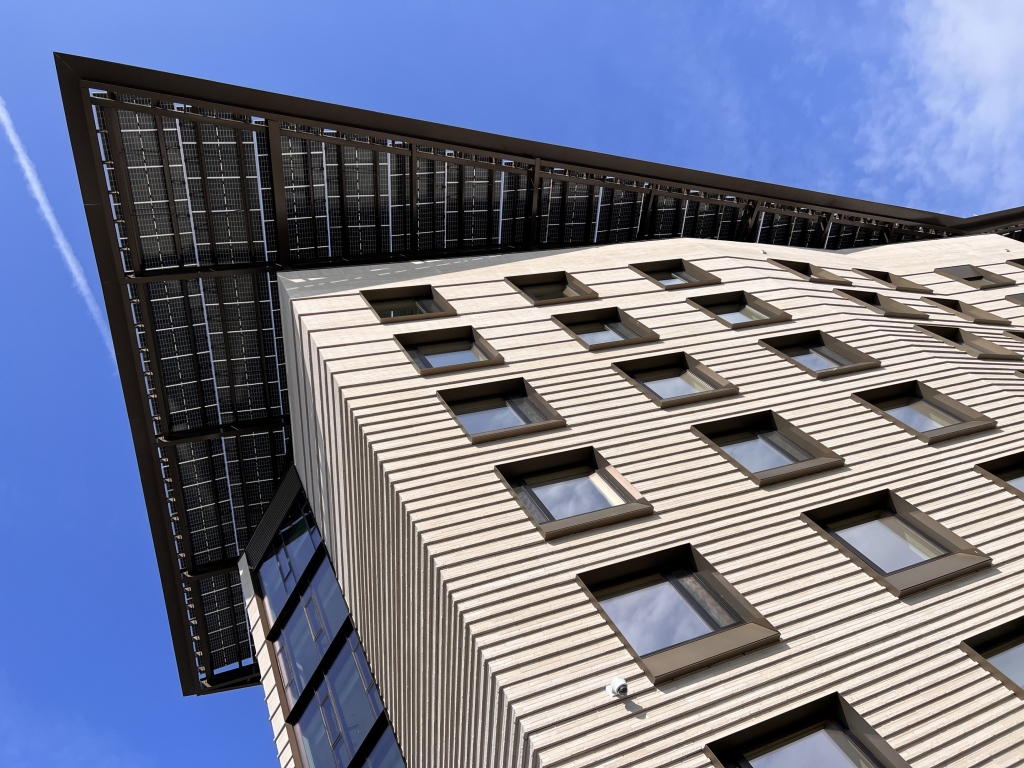
The building’s siting, the careful use of exterior materials and the character of the interior spaces and finishes combine to lend the new Veterans’ Home a stately but contemporary presence within the Chelsea community. I found the building to be both emblematic and empathetic – I imagine it will provide a place of comfort and dignity for the veterans it is designed for.
