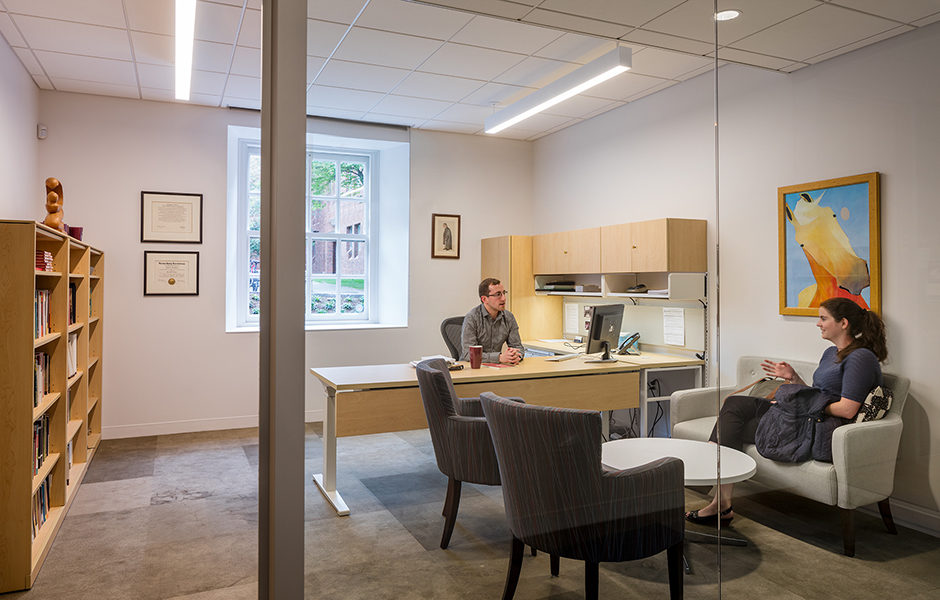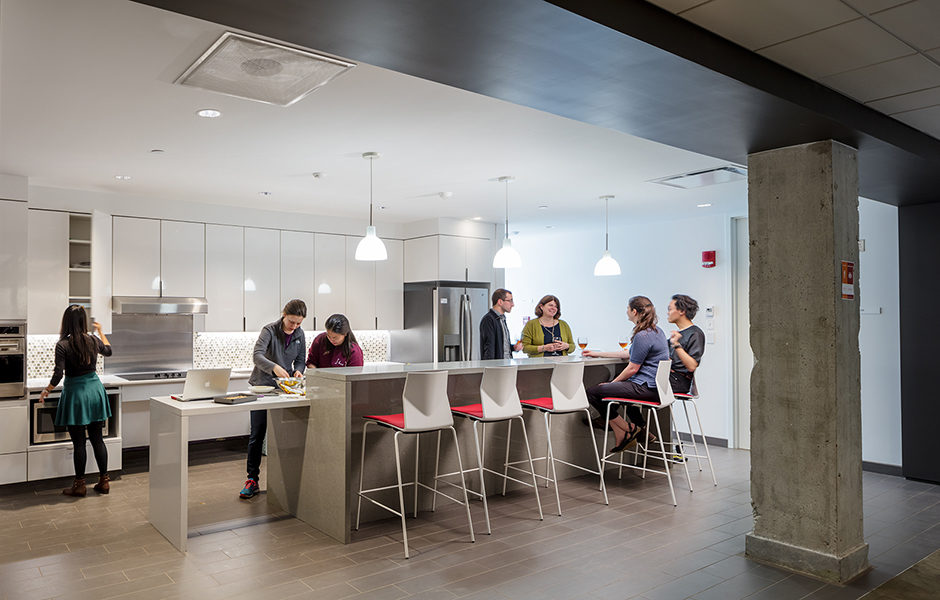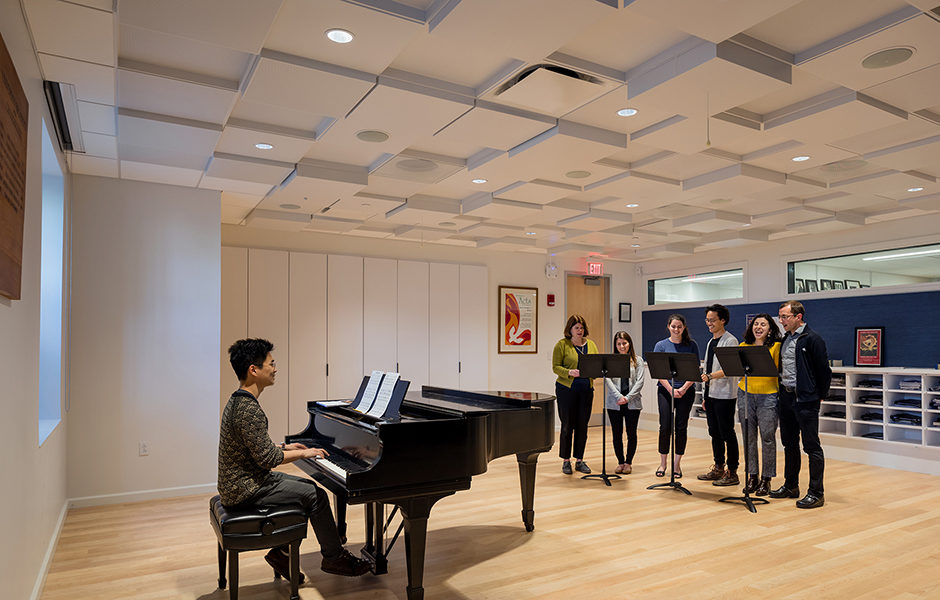
Recently, I had the pleasure of attending the photo shoot for Harvard’s iconic Memorial Church. This project included accessibility and safety compliance upgrades, a renovation of the Church’s lower level and a new climate-control system to allow for improved use of the church year-round. The main focus of the photo shoot was to capture the various spaces in the reconfigured lower level, specifically how the space might be utilized by various groups of people.
Partially underground, this underutilized space lacked natural light and was made up of a confusing network of isolated rooms. Working in conjunction with the University, the space was completely transformed. Natural light now flows through the newly exposed windows as a result of the excavation of an exterior entrance ramp. Additionally, customized, private glass-walled offices surround the perimeter, while common areas cluster towards the center. The real focal point is the centrally located Student Oasis, equipped with various sofas and chairs in a natural color palette, including my very favorite modern rocking chair, encouraging students and others who visit the space to hang out and decompress.
The new space welcomes anyone from the student community, and has proven to be very popular among students who never visited this space prior to the renovation. In addition to the offices, conference rooms and common areas, the space also boasts a newly renovated choir room and kitchen.
Photo Credit: Warren Jagger





