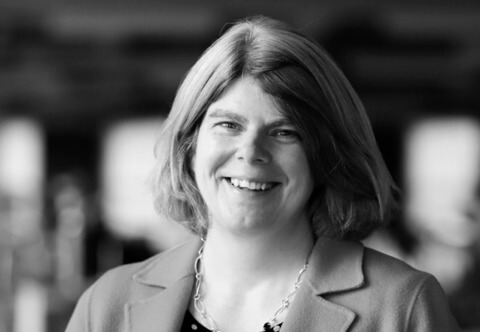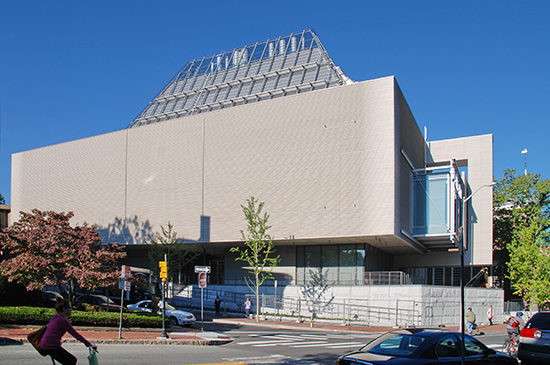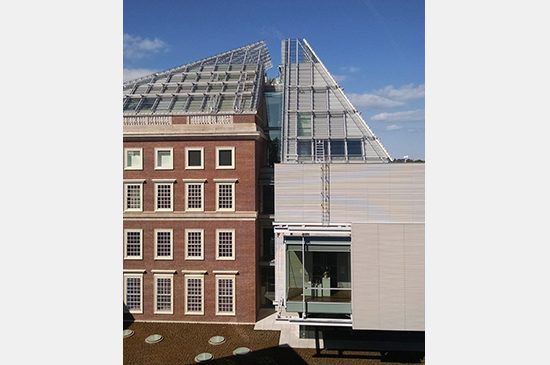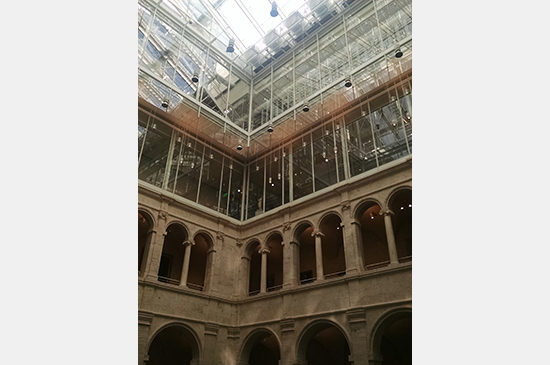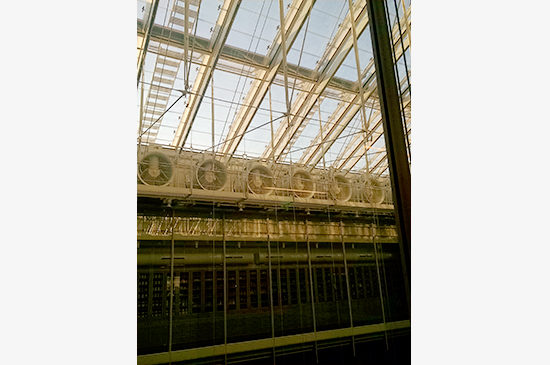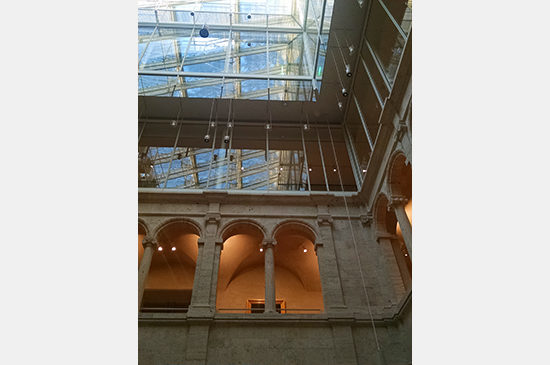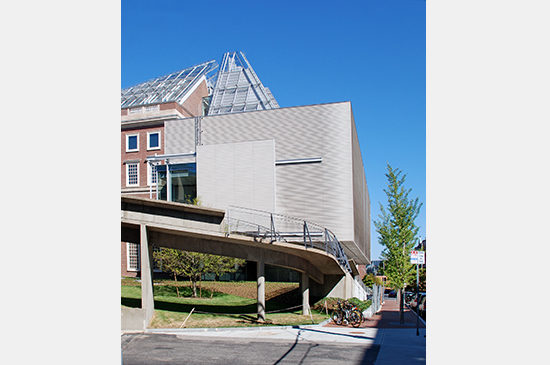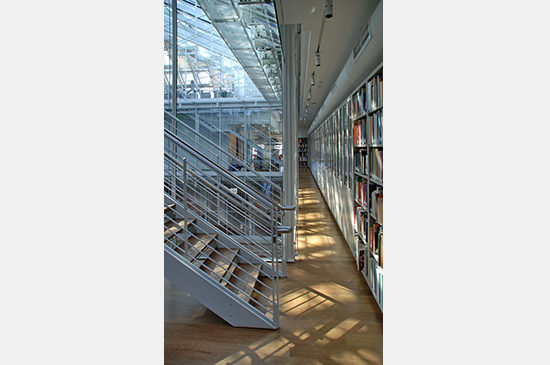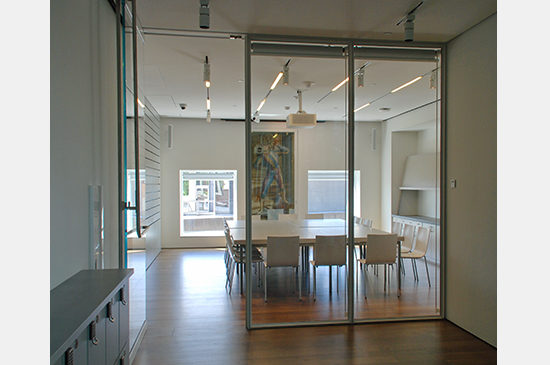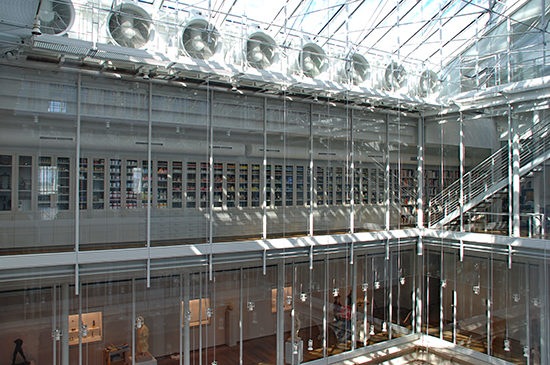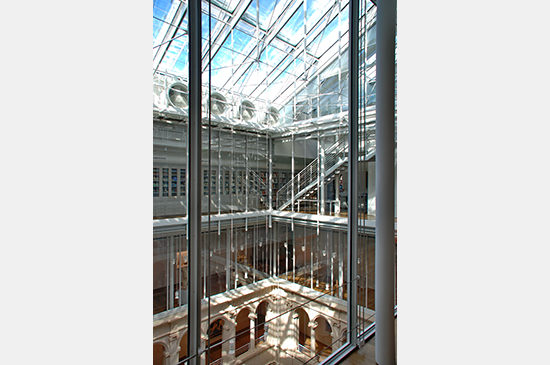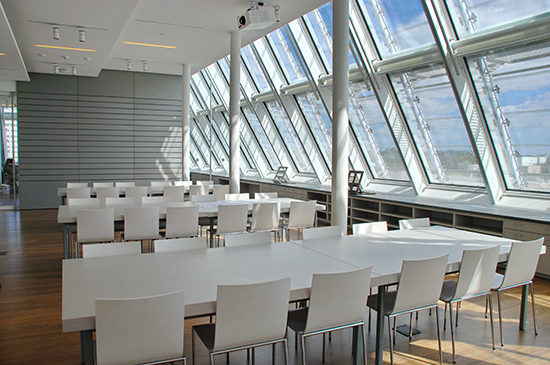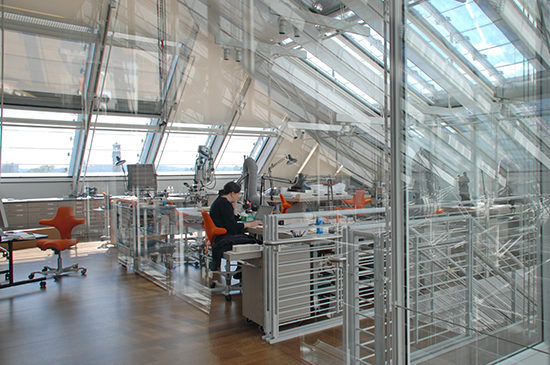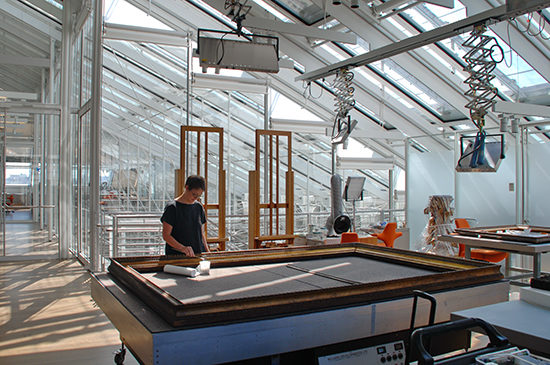As the Harvard Art Museums renovation and expansion project draws to a close, last month marked an important milestone on the road to completion: the photo shoot. Architectural photo shoots require preparation and patience—for the light to be just right and for permission to enter parts of the building as it begins operational functions.
During the recent photo shoot for the Harvard Art Museums, we spent 45 minutes touring the facility with Justin Lee from Renzo Piano Building Workshop (RPBW). Starting from the top, we worked our way down through each floor.
As we moved through the building, Justin spoke about the design intention to create a dialogue between the original architecture and the new addition. One design element that emphasizes this relationship is the view out an upstairs window that displays the materiality of the old building juxtaposed with the new building. Justin talked about how the old building, like many others, was designed as a black box with little connection to the outside world. This often makes museum visitors tired and they lose a sense of connection to the outdoors. The new design provides visual relief with views to the city, reminding visitors they are in an urban location while also showcasing the variety of materials used throughout both the old and new space.
The beauty of the historic 1920s courtyard architecture is complemented by a new atrium. The glass is framed with a minimal amount of steel, reinforcing the light, airy feeling of the space. The change in light during the day is dramatic and the lines are blurred between the inside and outside, adding to the beauty of the space. The bright and open feel is not limited to the public spaces. The conservation labs are also filled with light and can be seen from the public space, putting the science of art conservation on display for the museums’ visitors.
During the photo shoot, we recruited a few of PAYETTE’s architects to walk through the galleries and photographed them from the ramp of the Carpenter Center. These galleries have floor-to-ceiling glass walls and appear to float on the side of the building.
The design placed an additional entrance on Prescott Street opposite the historic entrance on Quincy Street, in order to welcome the wider community into the museums, creating two front doors. The new Calderwood Courtyard, shop and cafe will be open to the public and will not require museums admission.
Approximately 80% of the artwork was installed and final adjustments were being made to each piece, as well as final signage and labelling. It is exciting to have the collections of the Fogg Museum, the Busch-Reisinger Museum and the Arthur M. Sackler Museum all together in one location. We are looking forward to the opening on November 16th!

