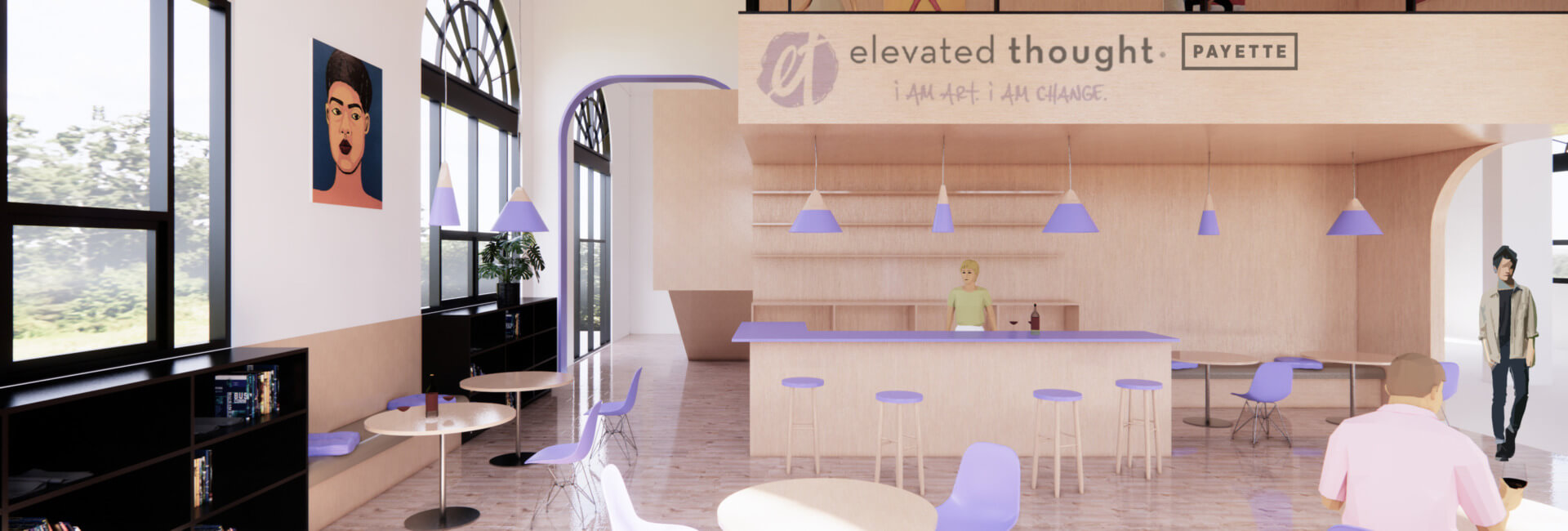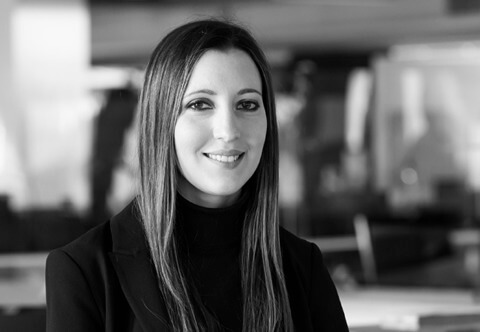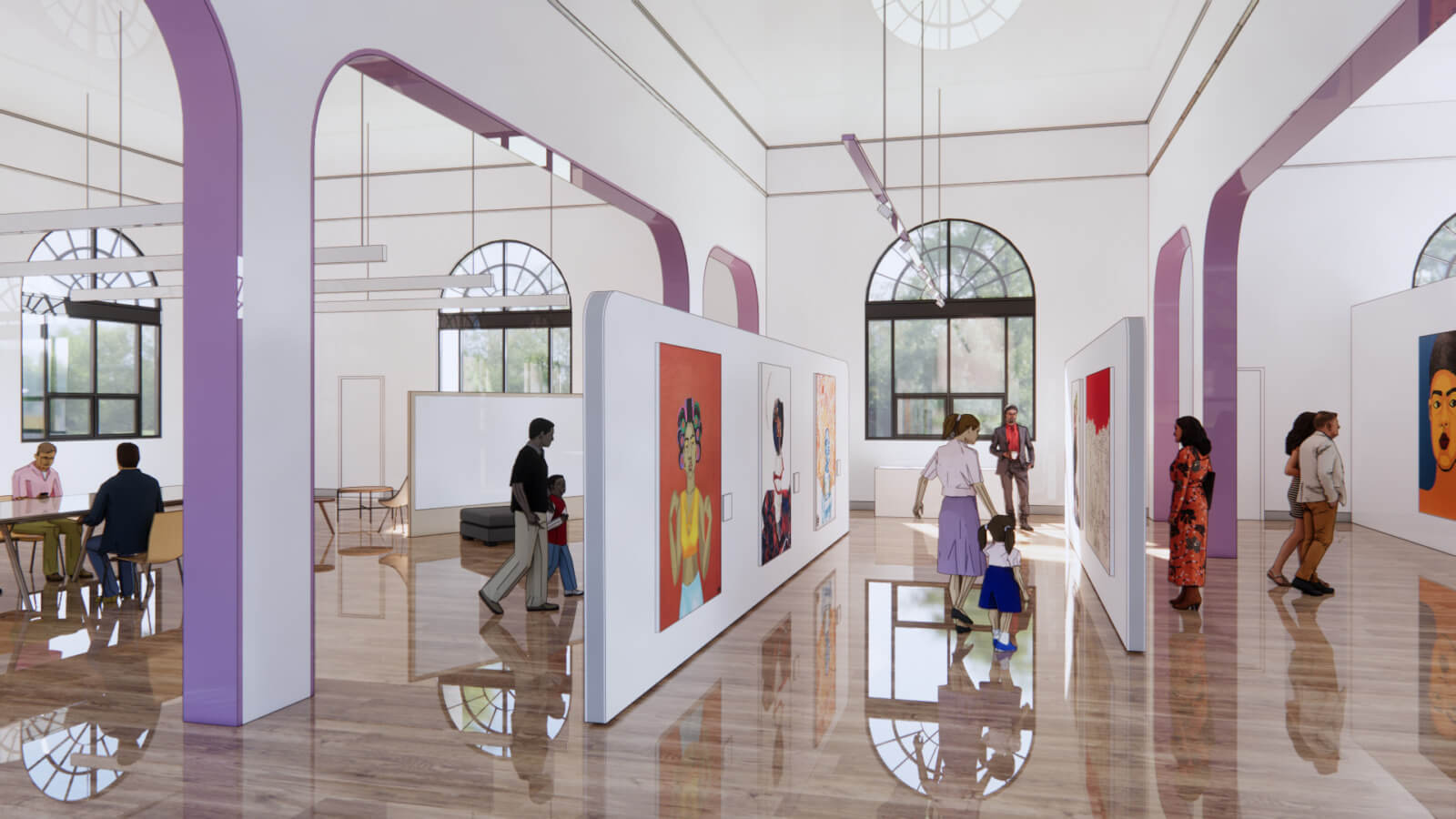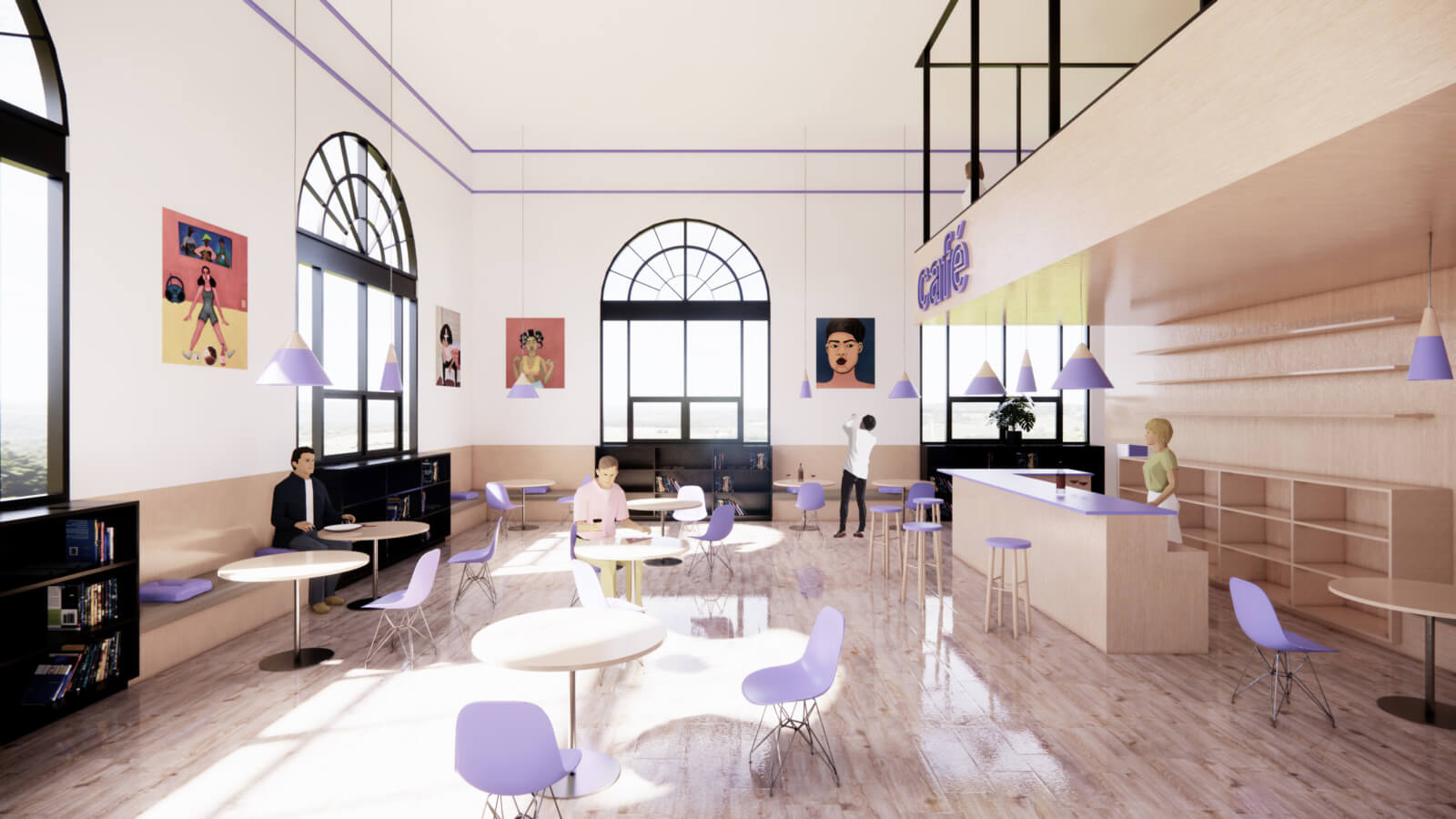As part of the PAYETTE 2022 Martin Luther King Day of Service, PAYETTE offered design service support to Elevated Thought, nonprofit organization that believes all young people should and could have access to wide-ranging, creative and alternative learning opportunities.
The objective for the Day of Service was to provide design ideas and visual imagery for a new creative center that would provide expanded space to house their growing organization. The city of Lawrence allows an organization or developer to take over ownership of city-owned property via an RFP and a $1 sale, with a vision to turn it into a sustainable benefit for the community.
Elevated Thought is applying to take ownership of a former library at 135 Parker Street. The site is well-situated, within walking distance to surrounding elementary and high schools, the Lawrence train station and downtown. The building is located on a corner lot of a busy street, providing the new creative center with the visibility it deserves. Additionally, McDermott Park, an existing small community park with a children’s playground, is located at the rear of the building, providing opportunity for further future community engagement programs and activities.
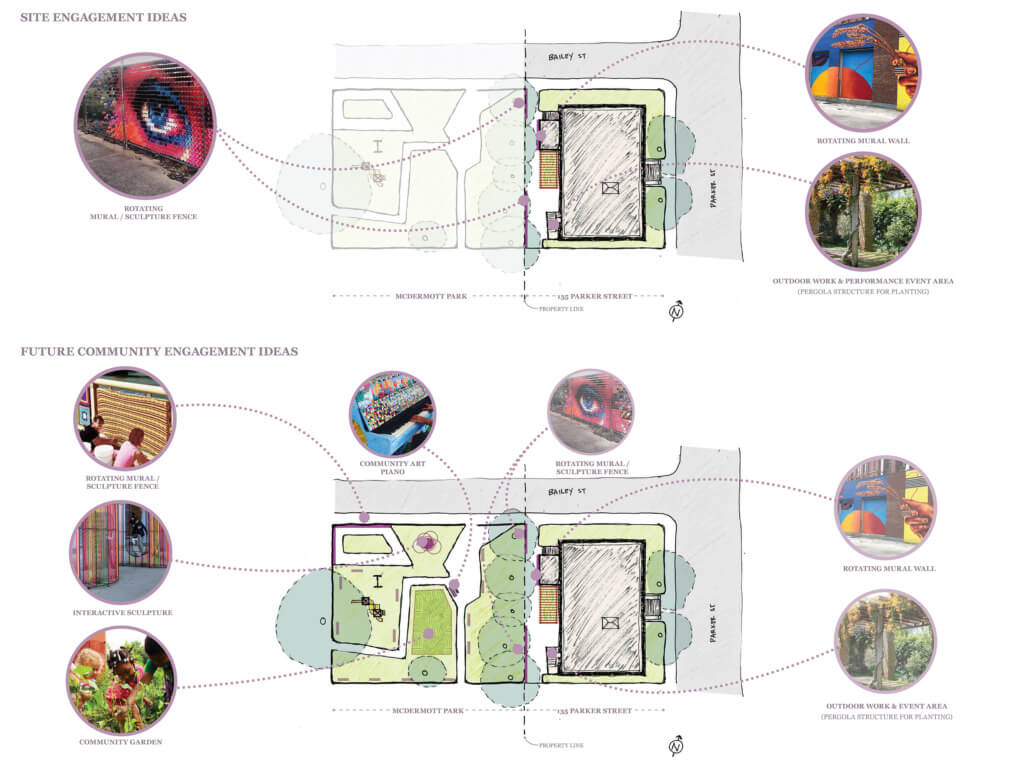
The new Creative Center is conceived as an anchor institution for the arts and culture in the city of Lawrence. Situated on a busy street, the front of the building is an opportunity for providing identity for Elevated Thought and creating an inviting public entrance. The large original windows will display the hub of activity on the inside, while simple rotating banners can promote events and gallery exhibitions without permanently modifying the architectural elements of the original building. A broken original lamp at the front of the building provides an opportunity to create an artistic sculptural entrance piece, identifying the center as one of arts and culture. With respect to the building’s history and city, we believe these small modifications will not be obtrusive to the building, but will create a sense of place for Elevated Thought and illustrate a safe, fun, and vibrant site that serves the community.
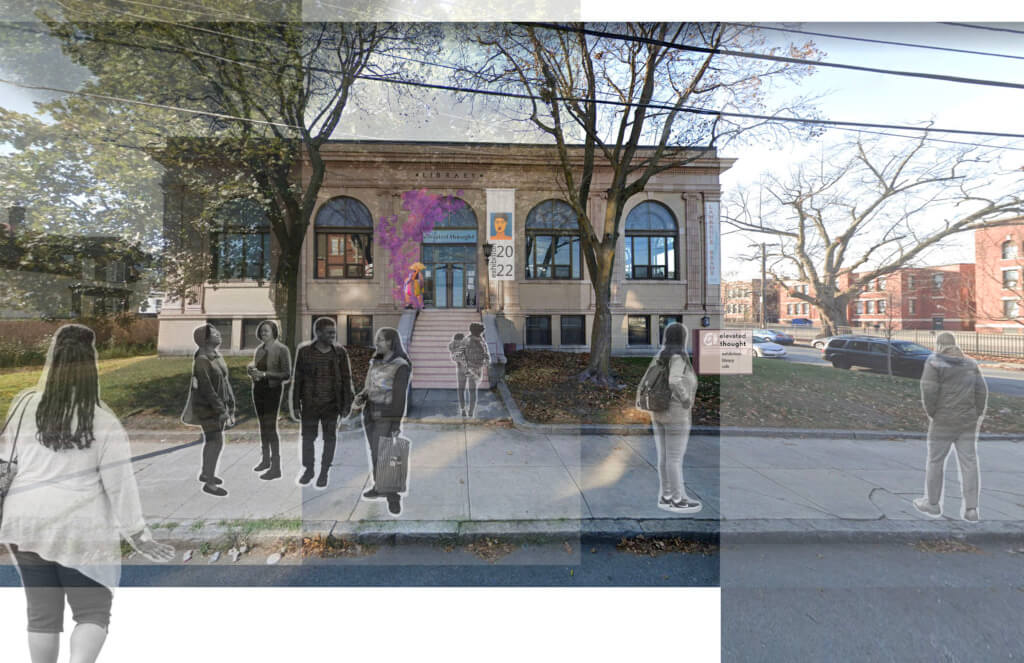
The former library is a 20,000-sf building spread over two levels; large enough to accommodate the organization’s current needs while leaving space for future expansion, and small enough to remain manageable in terms of both maintenance and operating costs. The main entrance level has 20-foot-high ceilings, large windows and an open floor plan that make this space highly adaptable and preferable for Elevated Thoughts’ program needs. While the lower level also has high ceilings, its smaller windows, makes it a more intimate space. The open floor plan will provide the flexibility that Elevated Thought requires as the organization continues to grow. Furthermore, the building has a working HVAC system, an accessible elevator and multiple means of egress which may be the most costly items when planning renovations and meeting building codes.

The planning of this building was conceived from what the building offered versus what Elevated Thought’s programs required. The program requirements can be split into two categories: “public” and “private.” The programs grouped into the public realm includes programs that want to be visible and on display to the public. The private realm of programs includes those that require quiet, focused and intimate spaces. Thinking about this building sectionally and in plan, the main entrance level, with high ceilings and street visibility through large windows, is ideal as an area of activity. The lower level, with smaller windows and by nature a more intimate atmosphere, can be an area for work and concentration.
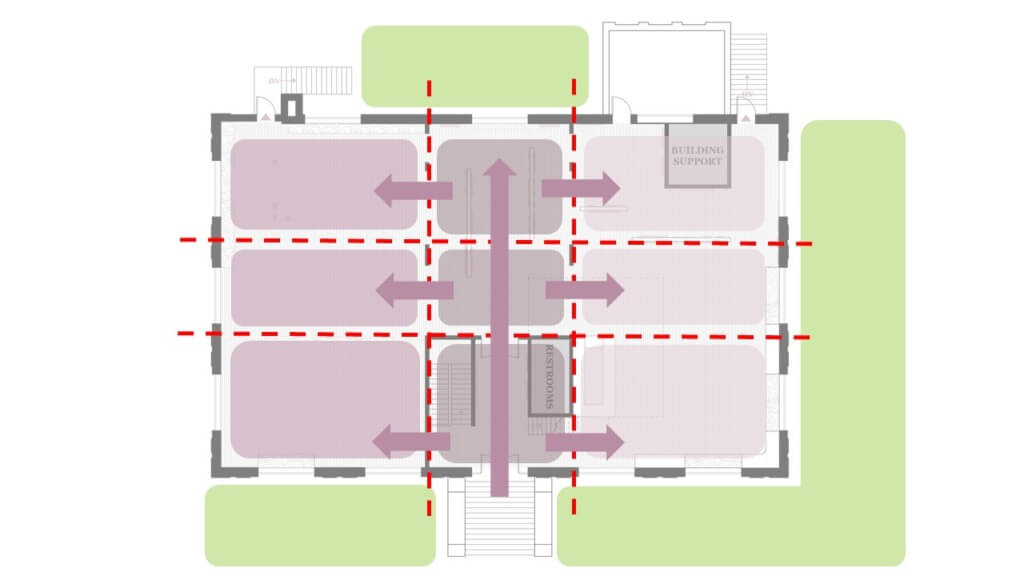
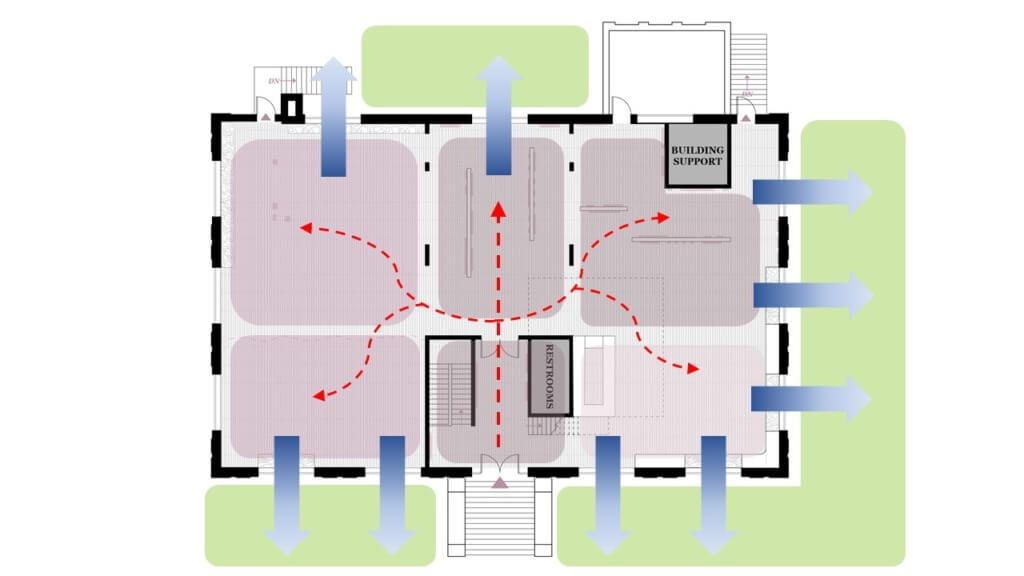
The concept design for the proposed Elevated Thought floor plans divided the building into flexible modules along its structural grid to provide flexibility and adaptability for subdividing and expanding program areas as required.
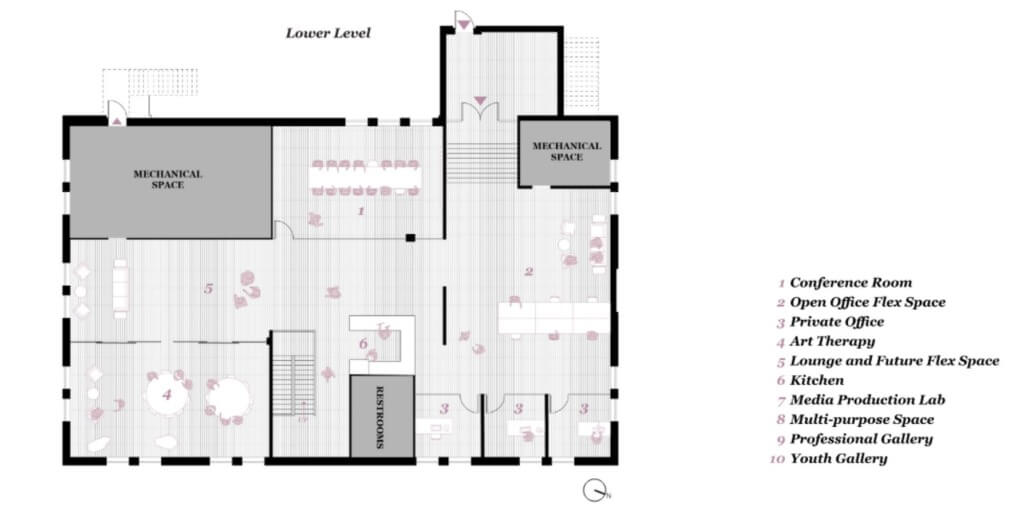
Floorplans – Since the upper level will be designed as the “hub of activity,” areas for quieter and focused work will be planned for on the lower level. Three private offices each with windows to the exterior, and interior transparent glass fronts allow borrowed light to flood into the remaining floor plate. To accommodate Elevated Thought’s growing staff numbers, a large open space is flexible to be a shared office space, grouping offices together on the western side of the building. This set-up allows any visitor entering the building at the lower level to seek out a staff member easily if required. Across from the offices is a large conference room that could be rented to other community organizations for use as needed. In the center of the offices and conference room is a kitchen, offering easy access for staff members, but also creating a collaborative and socially interactive space. In the northeast corner is a large art therapy space. The space is highly flexible, with sliding wall panels that allow the space to be closed off, creating a private and intimate area for different art therapy activities. If a larger space is required, the wall panels can slide out of the way creating space for larger art therapy events or workshops. The center spine of the floor plan has been left mostly un-programmed as shell space to provide for future flexibility. This open space can remain active and lively as a lounge area while maintaining its potential for future adaptation.
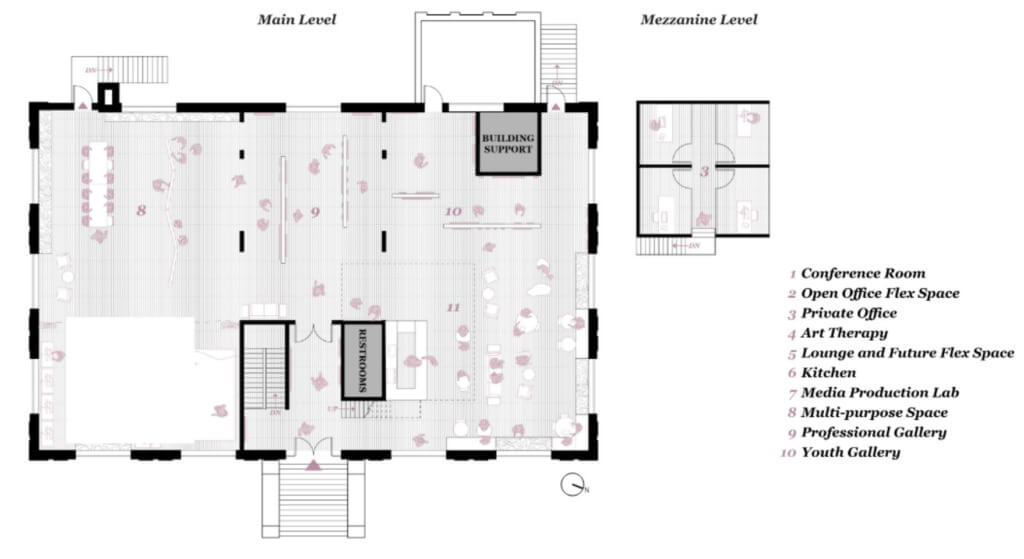
Floorplans – The upper level, or main level, is the “activity hub” of the building. As visitors enter the building, they will be drawn straight ahead to the Professional Gallery. Visitors will be met with a light-filled, airy gallery space with high ceilings. The open floor plan allows visitors to see the production activity at the Multipurpose space on the left, and the products of creativity in the Youth Gallery on the right. Along from the Multipurpose space, is the Media Production Lab. A curtain offers flexibility for the lab to be divided from the Multipurpose room. The curtain also provides flexibility if furniture from the multipurpose space needs to be shifted out the way for an event and concealed behind the curtain. Across the hall, and at the most street-visible part of the building, is the Café and Library. As an homage to the former public library, books and immigrant archives will remain in the space for use by the organization or for viewing by visitors. Taking advantage of the high ceilings, a mezzanine level provides four private offices that overlook the café. Under the mezzanine level an intimate zone is created in the café, also housing the café bar. Fixed window seating and built-in shelving help provide different zones for activity, while the movable furniture in the café can be cleared out the way for events. With high ceilings, large windows for optimal daylight and an open floor plan, this space can be easily sub-divided to create different zones for workshops, production activities, gallery exhibitions and performance events.
TEAM MEMBERS
Community Partner:
Marquis Victor
PAYETTE:
Sasha Clark
Jinseok Jang
Qi Luo
Parke MacDowell
Daniel Russoniello
Larissa Sattler
Max Silverstein
Becca Sturgeon
RELATED CONTENT
Day of Service: Moving Main Street Forward: Envisioning the Future of North Adams’ Main Street
Day of Service: Blue Hills Trailside Museum
MLK 2022 Day of Service Kickoff
