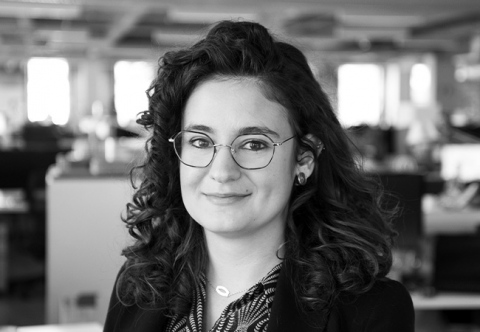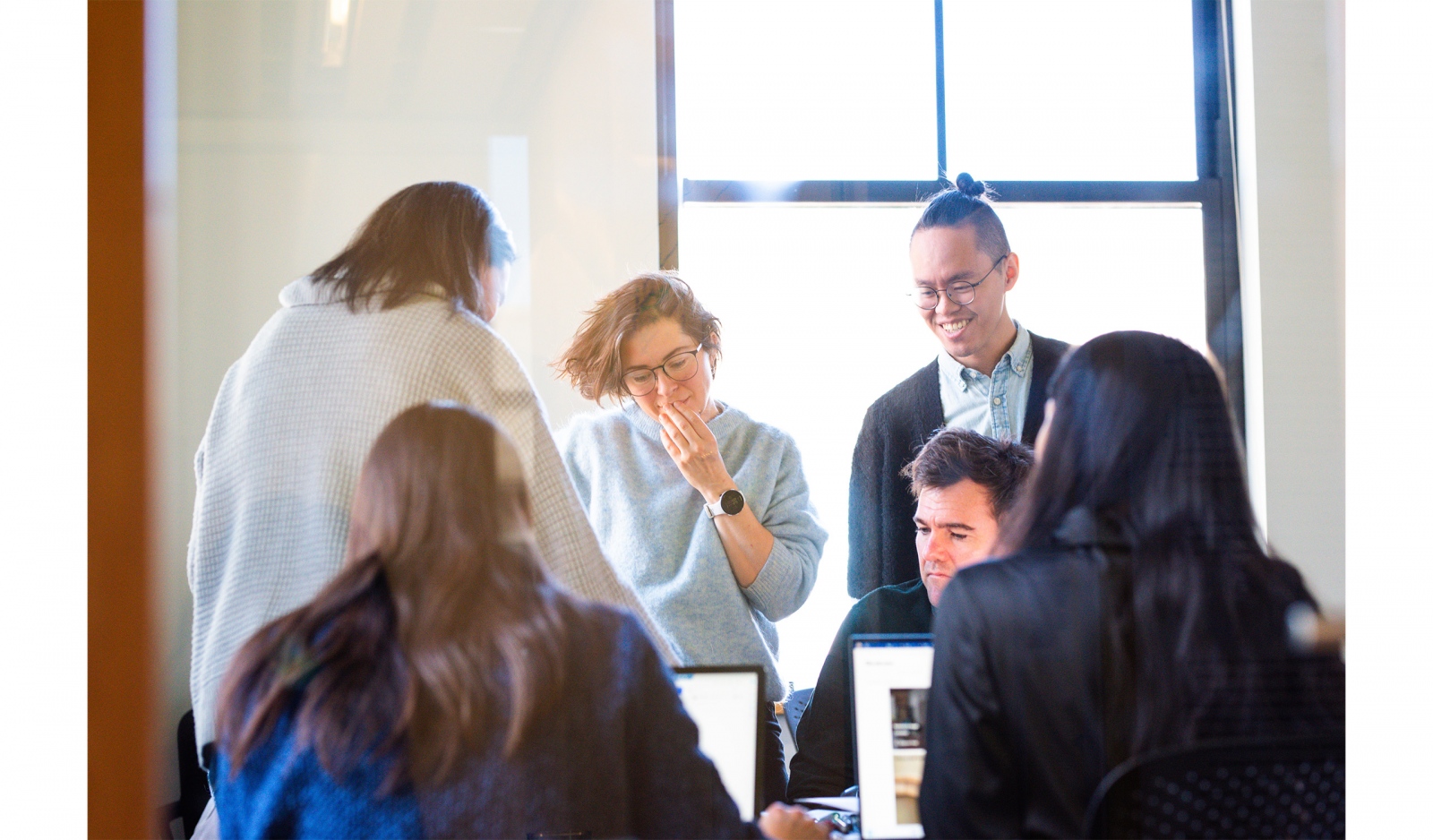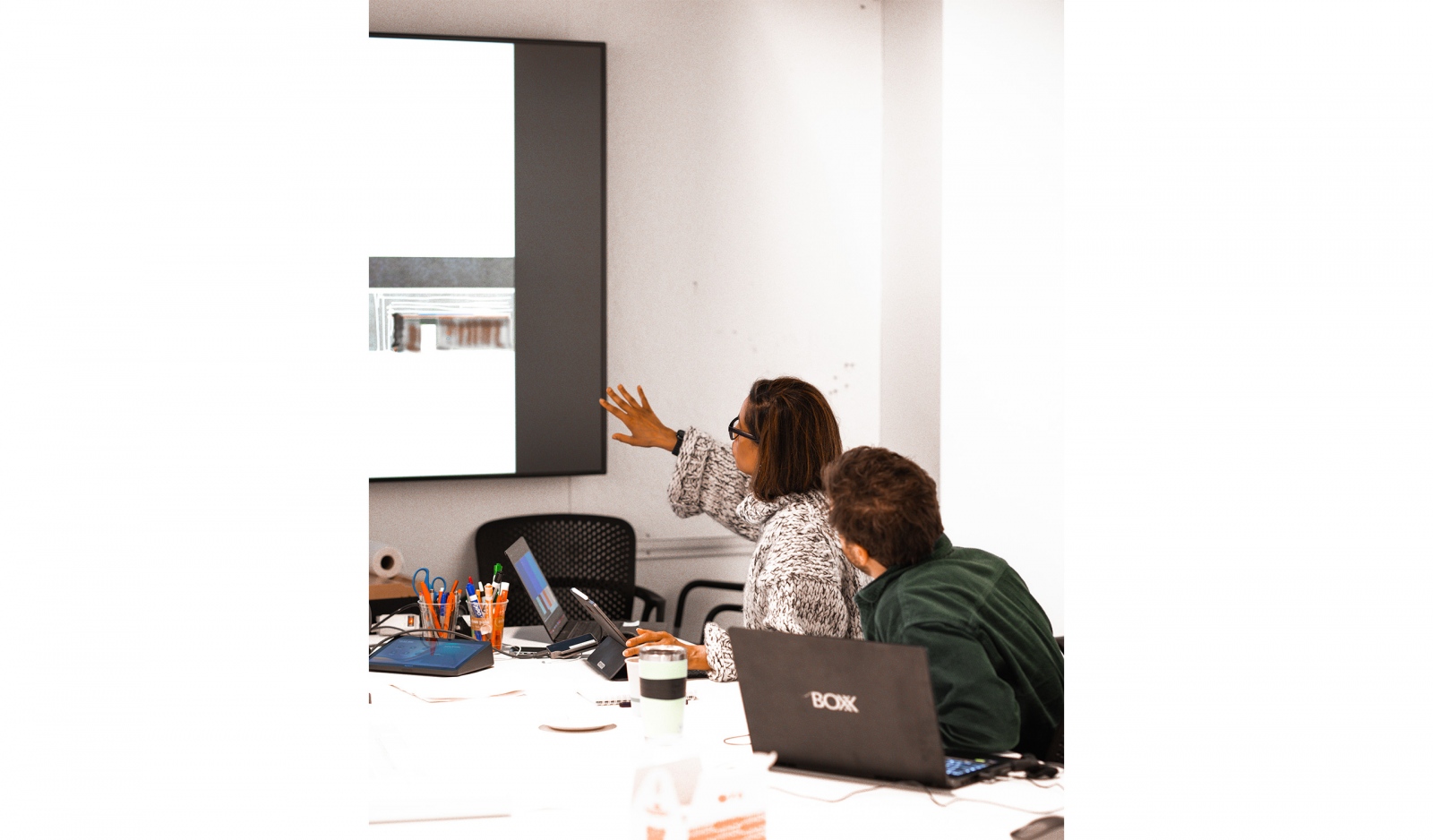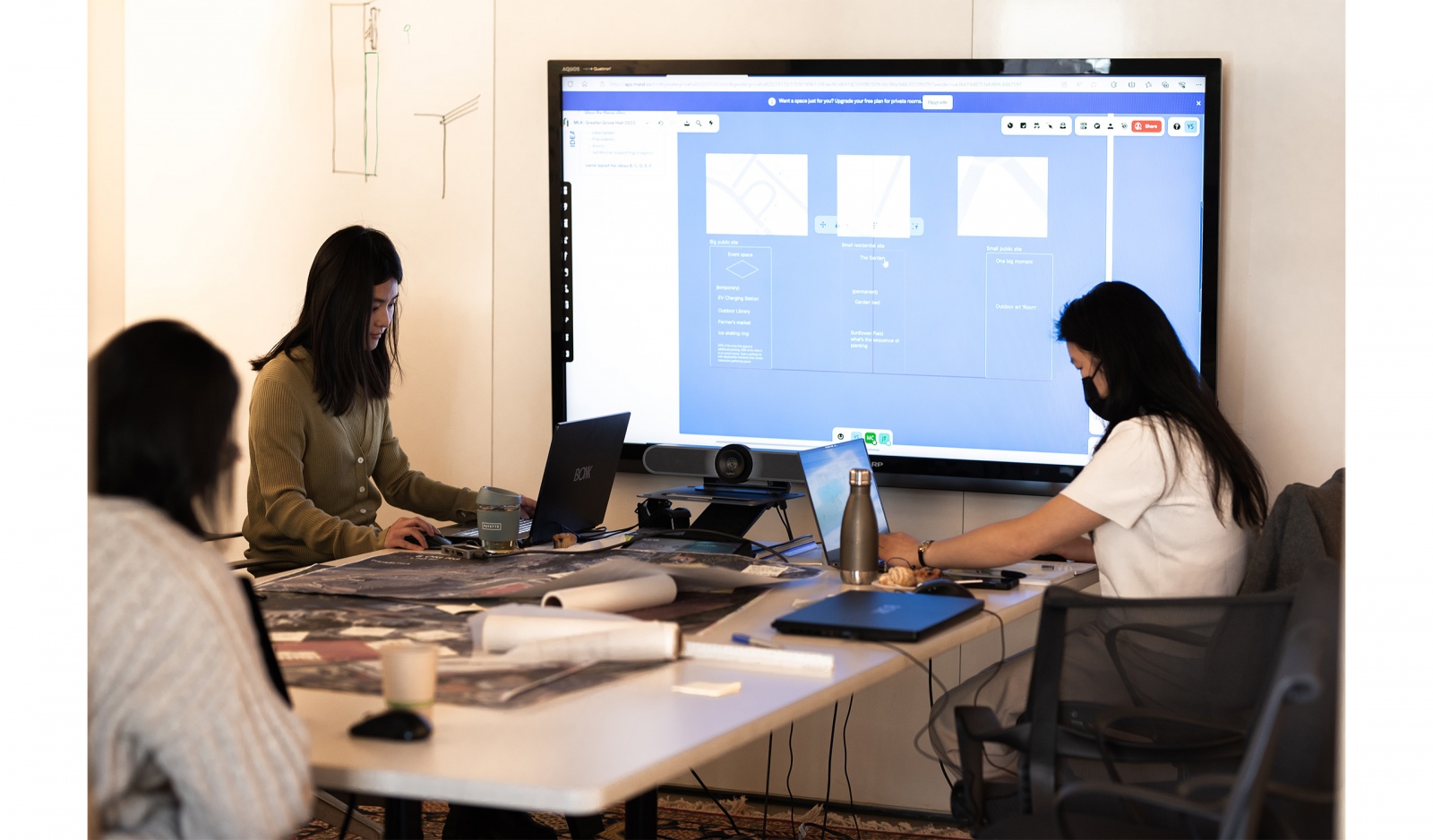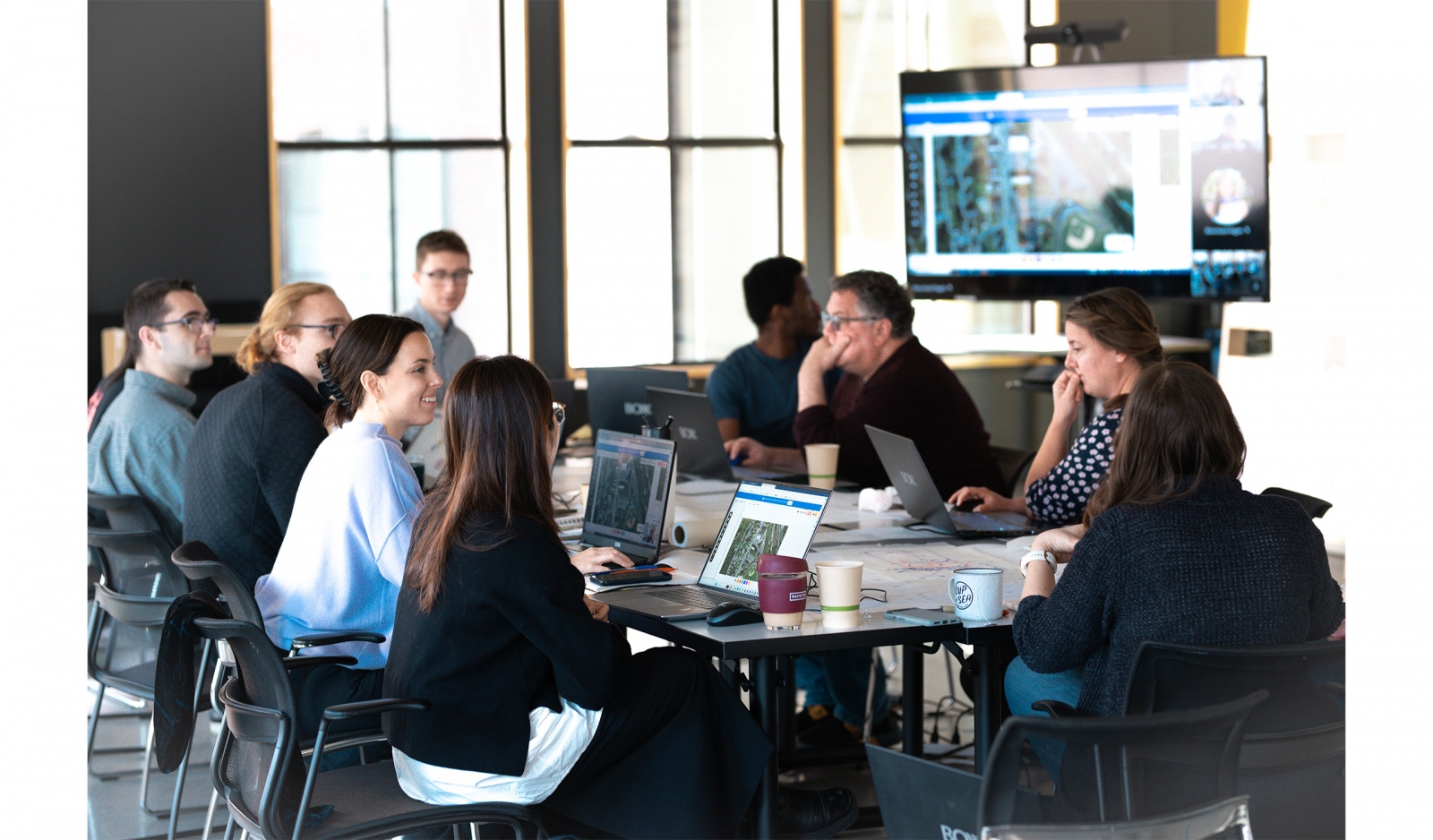Earlier this year we were excited to welcome our Community Partners into the PAYETTE office to share and celebrate all the work produced for the MLK Day of Service on Jan 15th. This marks the sixth annual event where we continue to celebrate the legacy of Rev. Dr. Martin Luther King, Jr. and offer our design services pro bono for nonprofits in the region. We are proud to have formed partnerships with five unique organizations, each with a focused project in mind.
Our teams were able to create images that will be used toward reinvigorating a building’s exterior, an office space, city brownfields, community spaces, and sustainable housing. Folks from all areas of PAYETTE participated, including Architecture, Building Science, Fabrication, Interiors, Landscape Architecture, Marketing, Space Strategies, and Design Visualization, leading to a diverse set of skillsets and a range of design solutions and visualizations. Below we have shared a brief summary of each project.
EBNHC requested an upgrade to their existing administrative building in East Boston that will house their Education & Training Institute and community convening center. The goal of this project was to elevate their exterior, making it more inviting to the public and a better representation of a community education facility. The team focused their attention on selecting exterior finish materials, proposing signage for wayfinding and to bolden their presence in the community, and creating distinctive landscaping that guides visitors to the main entry and provides moments to rest in the landscape.
SCES came to PAYETTE seeking guidance on how to better utilize their existing office space to better serve their employees and community-at-large. The team formulated design concepts in tiers of intervention, understanding the need to balance efficiency, cost, and beauty. Plans, preliminary renders, and material palettes showcase the proposed improvements to the organization’s public facing spaces that are meant to “uplift visitors.”
In recent years, PAYETTE has engaged with NBCC to develop visuals for their goal to purchase a space in North Adams for their organization to occupy. This year, the team has produced beautiful concept renders of what the interior space of that same building (now under their ownership) could look like. The 3-story former lumber mill is proposed to be the central hub of social service organizations in their community. Proposed plans include a large gathering space, a kitchen, a bike storage area, and a loft-style gathering space.
The team working with GGHMS was tasked with reimagining Brownfields in the neighborhood that is known to have the most brownfield sites in the city of Boston. They explored creative uses for these sites and created a series of clear and communicative graphics for what these sites could be at a small, medium, or large scale.
At Grandmothers’ Village, the project scale was the largest, with 36 eco-sustainable homes, a retreat center and a 20-acre farm. The concept is a retreat within the woods to offer housing and community support for BIPOC elders. Proposed plans show a light touch on the land by capitalizing on existing paths, previously cleared land and an emphasis on sustainable design.
Please look out for future blog posts detailing each of these projects. They are a great example of the impact of good design. Thank you to all who participated for contributing to a successful Day of Service.
We are always on the lookout for potential partners. We welcome inquiries from interested nonprofits, or suggestions for organizations to include in our outreach process for the 2025 cycle starting this Fall.

