On January 15, PAYETTE celebrated the legacy of Rev. Dr. Martin Luther King, Jr. by convening our sixth annual Day of Service. This year we undertook five design projects for our community partners. This is the first in a series of five posts, highlighting each of our community partners and their projects.
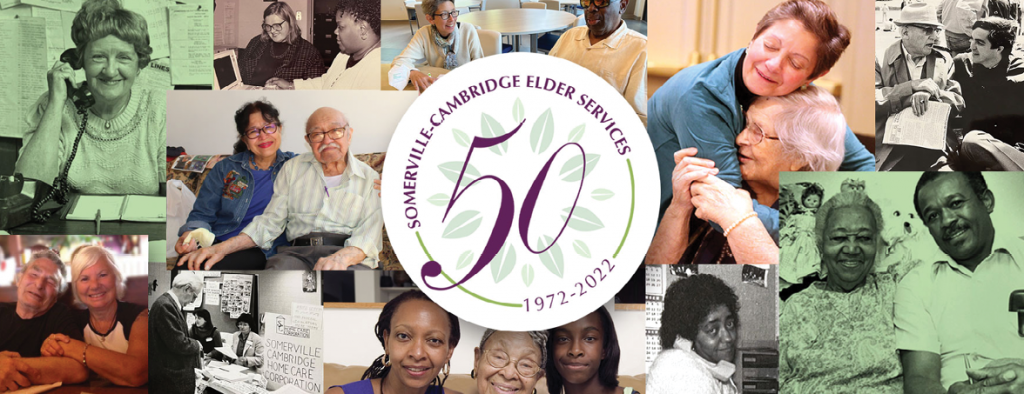
Nestled inconspicuously between Union Square and the Inner Belt of Somerville, a humble office building quietly serves as the headquarters for a remarkable organization. Within its unassuming walls resides Somerville-Cambridge Elder Services (SCES), a pillar of support and advocacy for the elderly and individuals living with disabilities. Since its establishment in 1972, SCES has steadfastly served as the area’s aging information and service center, offering a wide array of supportive services and invaluable guidance to empower individuals to maintain their independence and dignity within the comfort of their own homes.
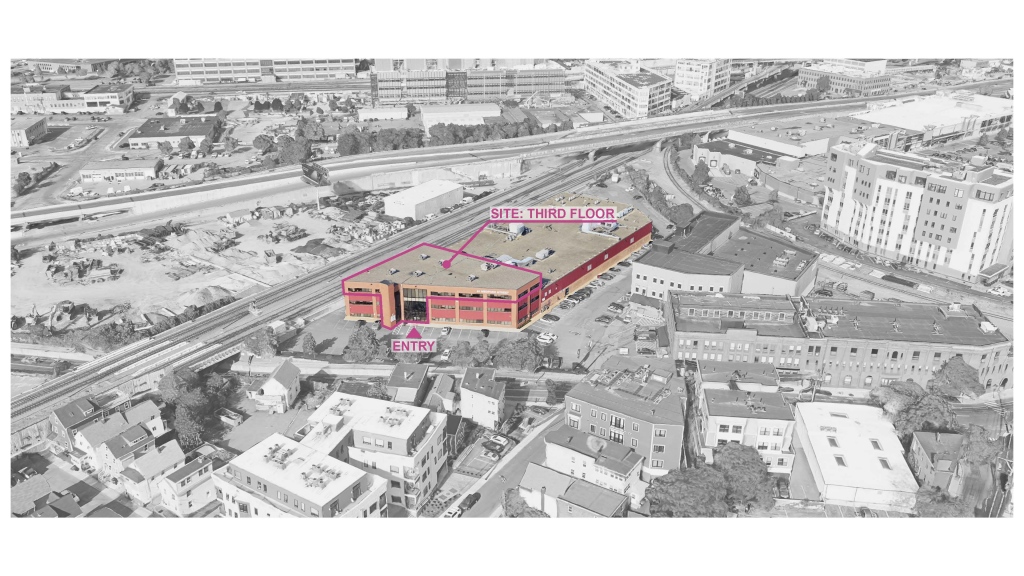
SCES primarily serves low-income residents aged 60 years and over in Somerville and Cambridge, extending its reach to younger adults with disabilities and caregivers across the Greater Boston area, South Shore and Merrimack Valley. However, with the onset of remote/hybrid work in early 2022, SCES made the decision to reduce its office footprint by 50%, consolidating onto a single level of its space at 61 Medford St, Somerville.
While this downsizing has enabled the agency to redirect funds to staffing and operations, it has also highlighted certain challenges. The lack of adequate space for visitors, inefficient utilization of available space and insufficient conference room facilities have become apparent. In response, SCES is embarking on an office redesign project with a focus on “design equity,” recognizing the importance of creating public-facing areas that uplift visitors, especially those facing difficult circumstances.
“The overwhelming majority of the people we serve can be described as low-income,” says Jeremy, a volunteer at SCES. “We believe that all people, regardless of socio-economic factors, should have access to quality community resources and services, and we understand the importance of the physical environment as a contributing factor to the experience of our clients.”
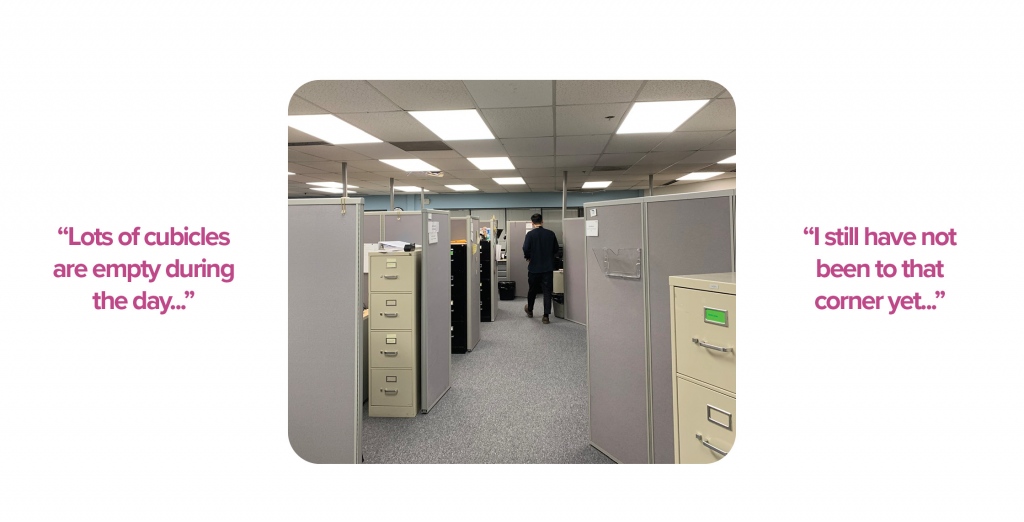
During the site visit, we had a chance to interview several people from the office and get impressions of the space. The current space at SCES can feel a bit tight, with the reception area nestled between structural columns and storage closets. Despite this, it offers various amenities like bathrooms, a kitchen, a conference room and a cozy soft-seating area near the lobby stairs. Interestingly, staff prefer the soft-seating area for breaks, finding it more inviting than the kitchen. However, the largest meeting space is not quite spacious enough for big events like board meetings, so people tend not to use the office for those purposes. Navigating the space can be tricky due to the lack of clear signage and natural light in the hallways. Even the work areas with windows can feel closed off due to tall cubicle walls. And with office resources scattered around, it can sometimes feel maze-like, especially in the corners. Overall, the layout creates some isolated pockets, making it challenging for staff to connect, especially with hybrid work schedules. Some departments even feel cut off from the rest of the office.
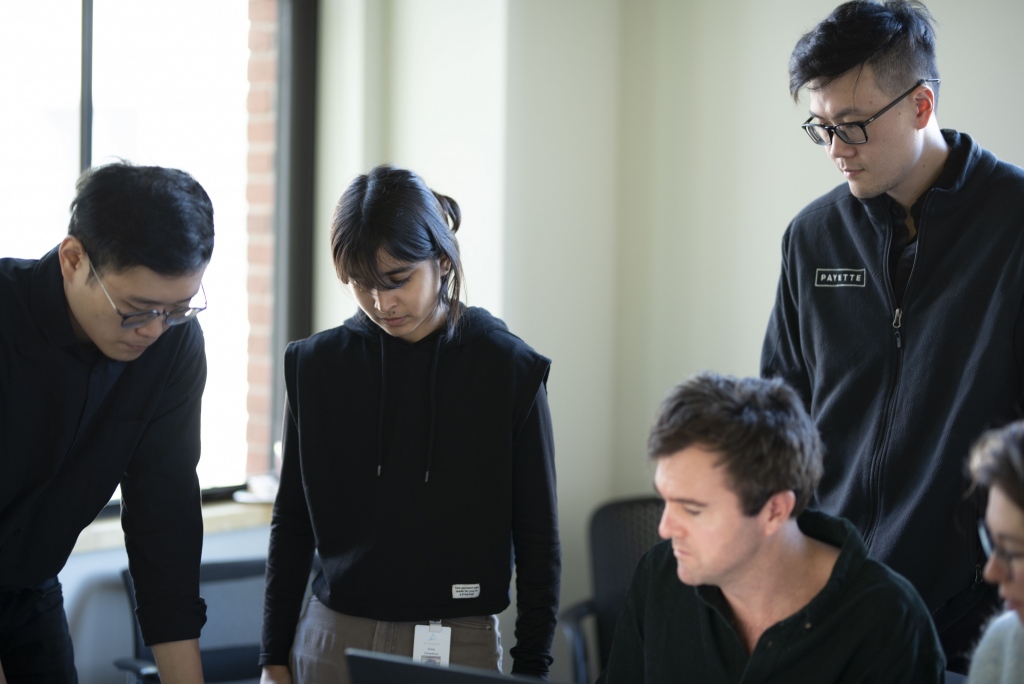
After the site visit our team came up with a list of potential upgrades:
Reorganized Open Work Area: Replace 6’ tall cubicles with open workstations to increase access to daylight and visibility between departments, promoting collaboration. Alternative furniture options can further encourage teamwork.
Centralized Storage Depot: Create a centralized storage area consolidating coat storage, personal staff lockers, office supplies, filing, printing and trash/recycling needs into one convenient location to support a hoteling system.
Larger Conference Room: Transform the enclosed workstation area into a spacious conference room capable of seating up to 25 occupants or hosting events.
Reception Area Enlargement: Demolish and relocate storage closets to enhance the front desk’s accessibility, improve circulation and create a more open and welcoming environment. Additional seating may be added based on configuration.
Alternative Lounge Space: Utilize a well-lit area for casual functions, providing staff with a comfortable space away from the visitor entry and possibly serving as a pre-function area for events.
Additional Meeting Rooms: Convert underused storage rooms into small meeting spaces for client visits and staff meetings.
Reduced Kitchen Size: Preserve essential kitchen functions while converting excess space into additional offices to maximize efficiency.
This menu of changes offers various improvements that can be implemented individually or mixed-and-matched to best suit SCES’s needs. Each upgrade aims to enhance functionality, promote collaboration, and create a more inviting and efficient work environment.
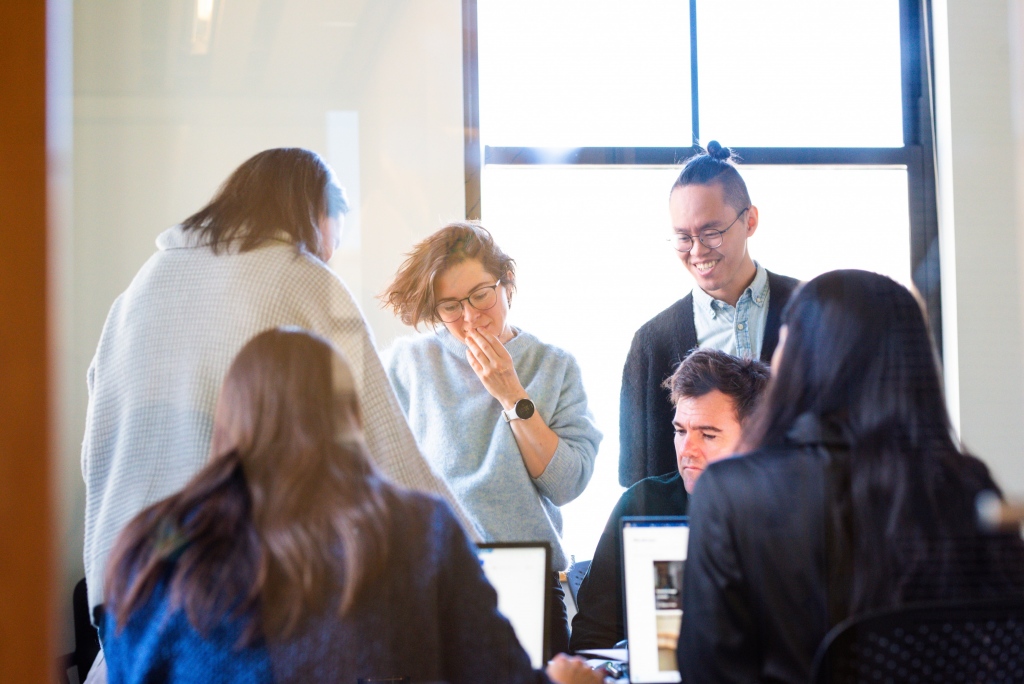
On the Day of Service, SCES’ CEO and CFO actively participated in two sessions – one during lunch and another at day’s end. Their presence provided us with valuable opportunities to ask questions and refine the design. Marta Corvelo, CEO, played a pivotal role in enhancing our understanding of inter-departmental dynamics, determining the required number of workstations and dedicated offices and elucidating other office-specific details. Consequently, our team developed three design options for the space, each with varying degrees of modifications.
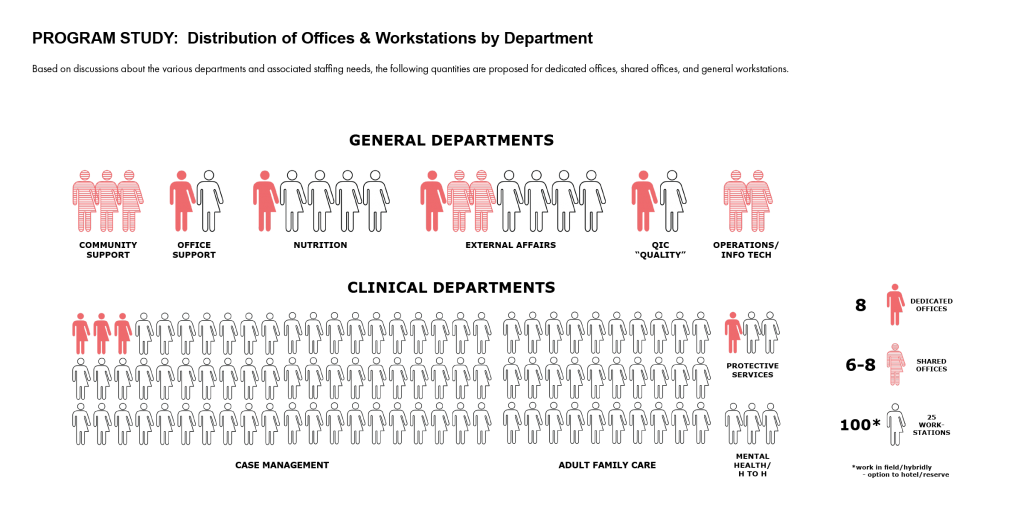
Option 1:
This proposal focuses on minimal alterations to the current space, prioritizing the preservation of existing walls.
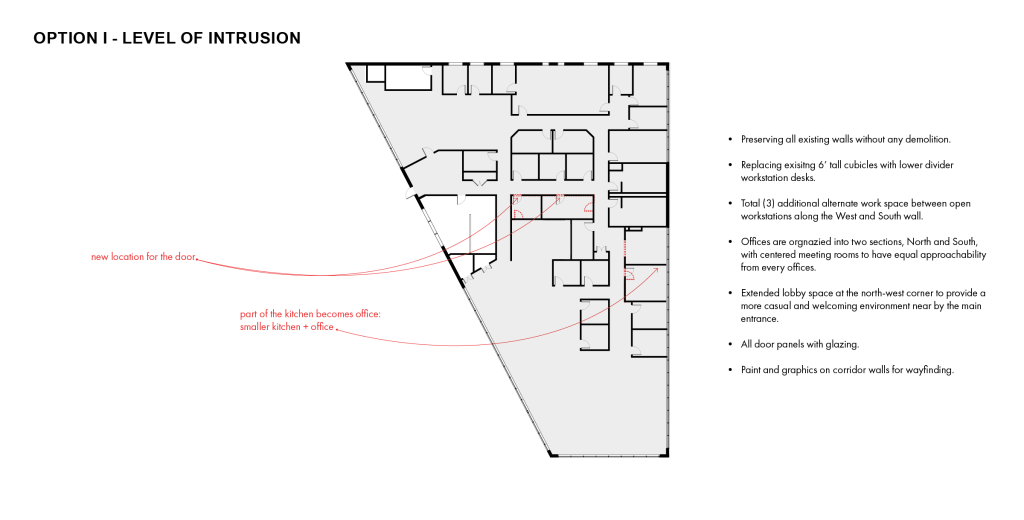
It introduces carefully selected finish solutions to elevate the overall atmosphere of the office environment. By addressing concerns such as insufficient daylighting, wayfinding challenges, cluttered storage and flooring issues, this solution aims to enhance the functionality and aesthetics of the space.
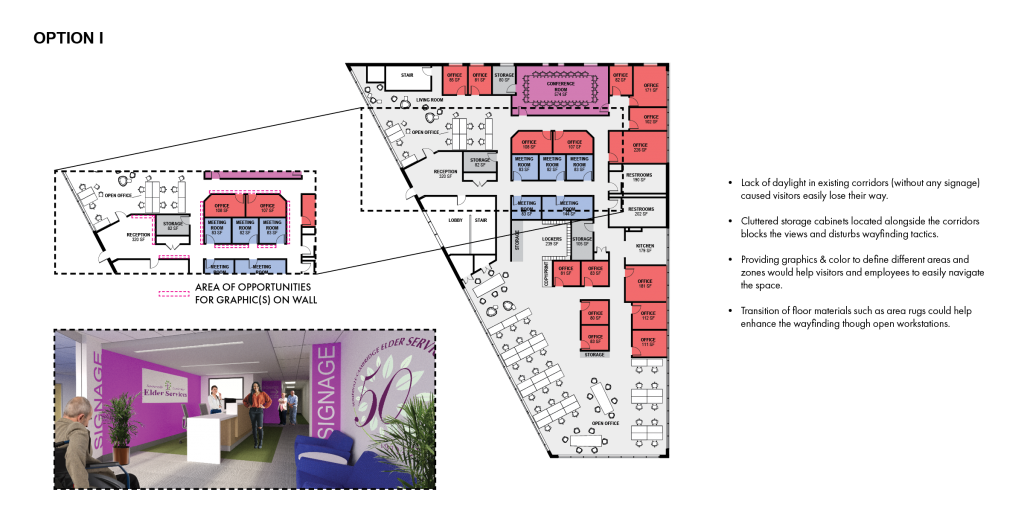
We propose the incorporation of graphics and color schemes to delineate different zones within the office, facilitating easier navigation for both visitors and employees alike. Additionally, our furniture selection process prioritizes functionality, ergonomics, comfort, flexibility, durability and sustainability.
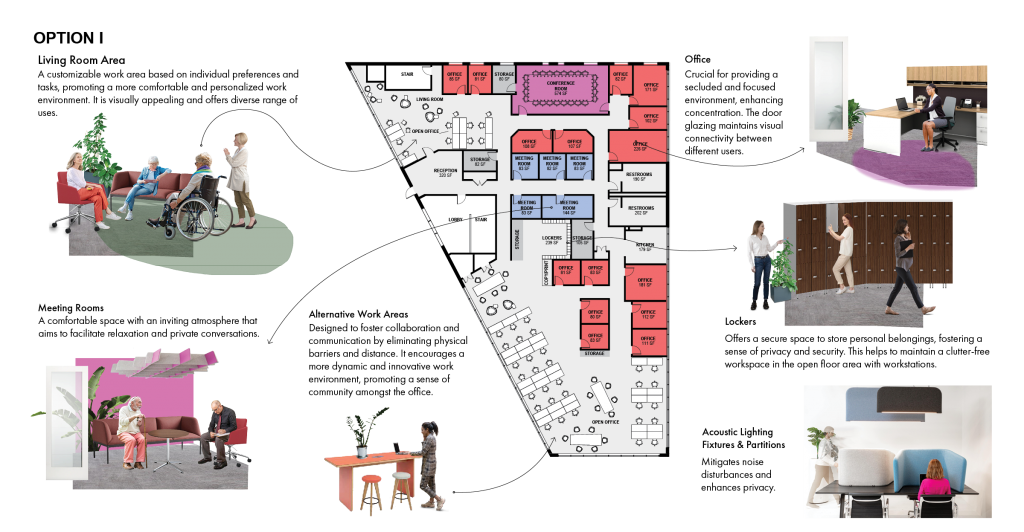
We ensure that all furniture adheres to the BIFMA standards, thereby promoting employee well-being and productivity. The inclusion of ergonomic features such as adjustable chairs, sit-stand desks and supportive seating further contributes to creating a healthy and comfortable work environment. Moreover, the use of modular and flexible furniture allows for easy reconfiguration, accommodating potential future growth and changes in office layout. Collaborative furniture choices are also made to encourage communication and idea sharing among staff members, fostering a sense of teamwork and collaboration within the workplace.
Option 2:
This proposal entails minor modifications to the existing space, including some degree of demolition and the introduction of new areas and resources. The primary focus of these changes is to create a centralized printing and storage area within the office layout. Demolition activities are concentrated in the middle section of the office to facilitate the creation of this centralized area.
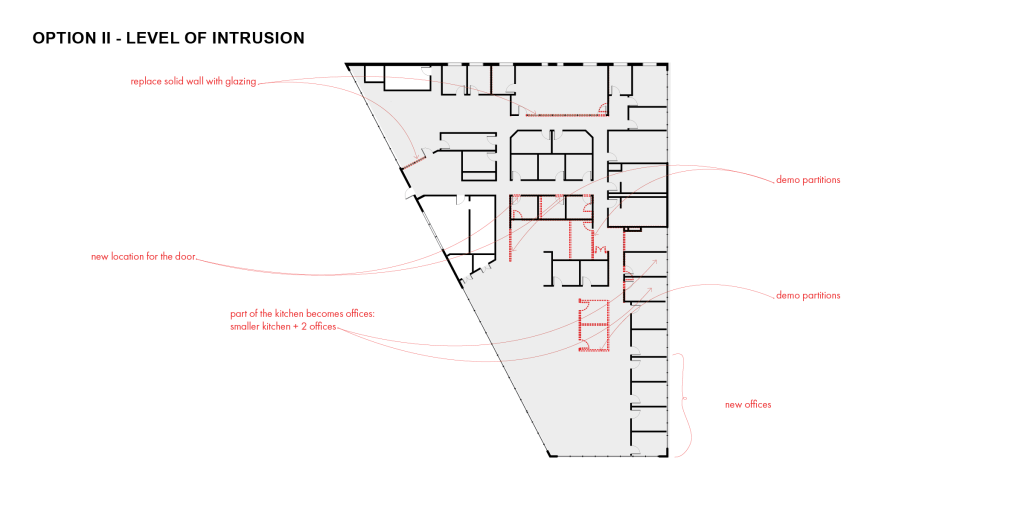
Additionally, new door locations are proposed in certain areas to optimize space utilization and flow within the office. Despite these changes, approximately 80% of the existing walls are retained to maintain the structural integrity of the space.
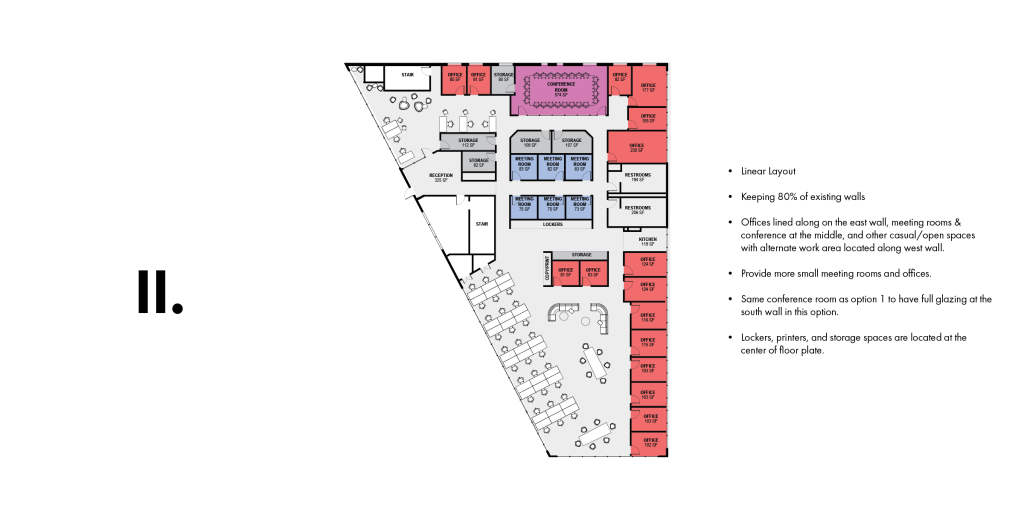
Offices are strategically aligned along the east wall, while meeting and conference rooms are consolidated in a designated zone. Glazing is incorporated into the entrance wall of the conference room to enhance visibility and provide a modern aesthetic. Furthermore, amenities such as lockers, printers and storage facilities are centralized at the floor plate, ensuring easy accessibility for all employees.
Option 3:
Our third and final option proposes a comprehensive overhaul of the current office layout, including a complete demolition and reorganization of the space.
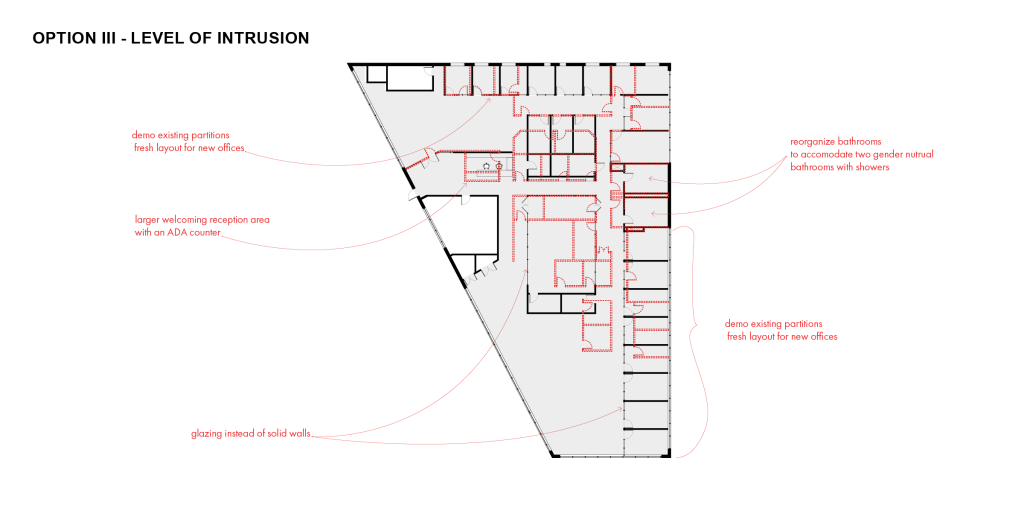
Building upon the concepts introduced in Option 2, this layout represents a refined version with additional enhancements.
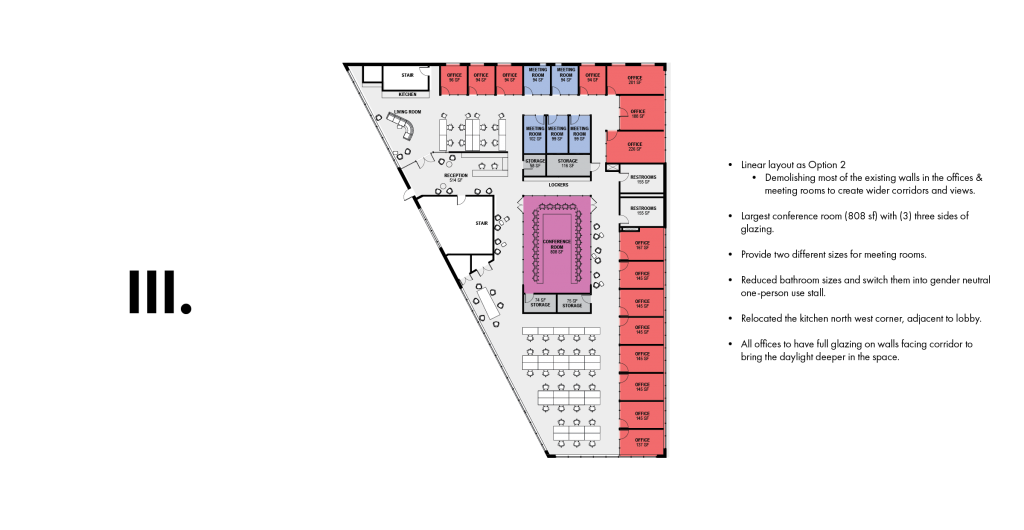
The bathroom walls are shifted to align with other offices along the west corridor, creating a wider and more spacious corridor area. The conference room is prominently positioned in the center of the office layout, serving as a focal point and enhancing the overall branding and visual aesthetics of the space. Glazing is incorporated on all three walls of the conference room, allowing for maximum visibility and natural light penetration.
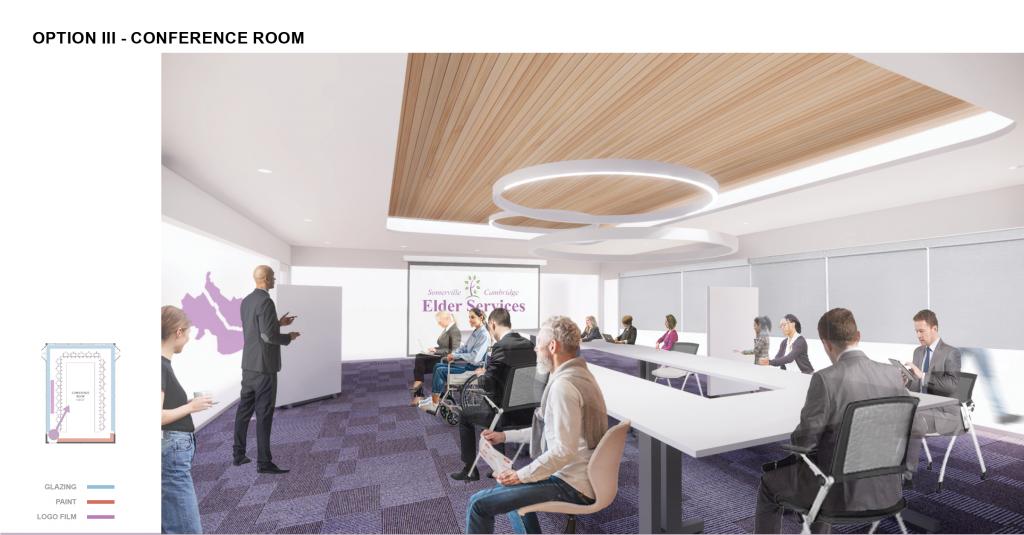
Additionally, dedicated storage space is provided within the conference room for furniture and equipment storage, ensuring a clutter-free environment. The kitchen area is, fostering a more engaging and social environment for employees. Furthermore, all offices are now equipped with full glazing walls, ensuring equal daylight exposure and visibility throughout the open office area. By demolishing existing walls and creating appropriately sized working spaces, this layout aims to enhance comfort and productivity for all employees.
Overall, each option introduces various improvements tailored to create a more welcoming, functional and efficient office environment for both visitors and staff members alike. Through careful consideration of layout, furniture selection and design elements, we aim to enhance the overall experience and satisfaction of all occupants within the space.
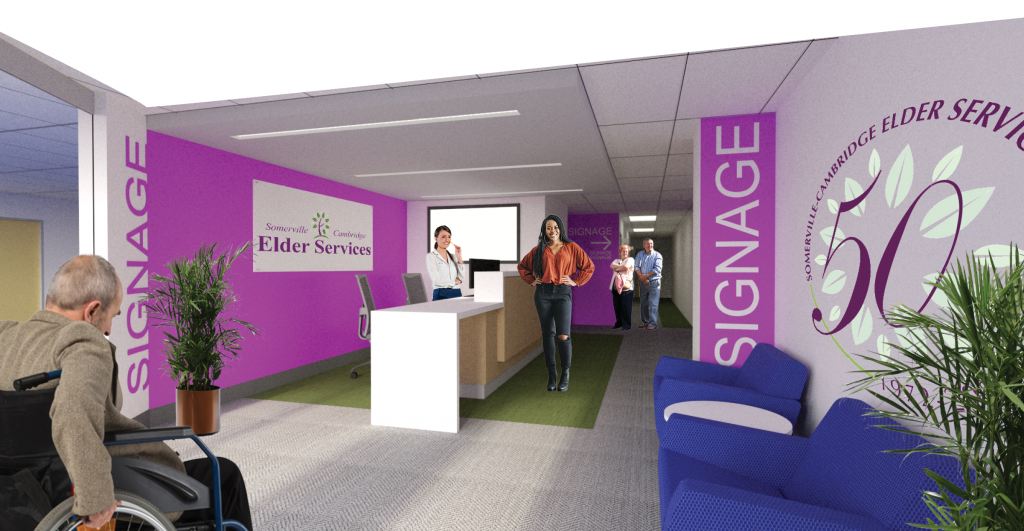
To the remarkable team at Somerville-Cambridge Elder Services, we extend our heartfelt gratitude for inviting us to collaborate on this project. It has been a privilege to work alongside such passionate individuals who share a common goal of making a difference in the lives of others. Thank you once again for the opportunity to contribute to this meaningful endeavor. Your dedication and commitment to serving the community are truly inspiring, and we are honored to have been a part of it.
PAYETTE Team:
Alla Zibrova (Team Leader), Jason Kim (Team Leader), Adam Wagner, Andrea Love, Calvin Boyd, Cristian Bas, Diana Tsang, Emily Chowdhury, Shizheng Geng, Tianyi Yin, Zoha Amjad

